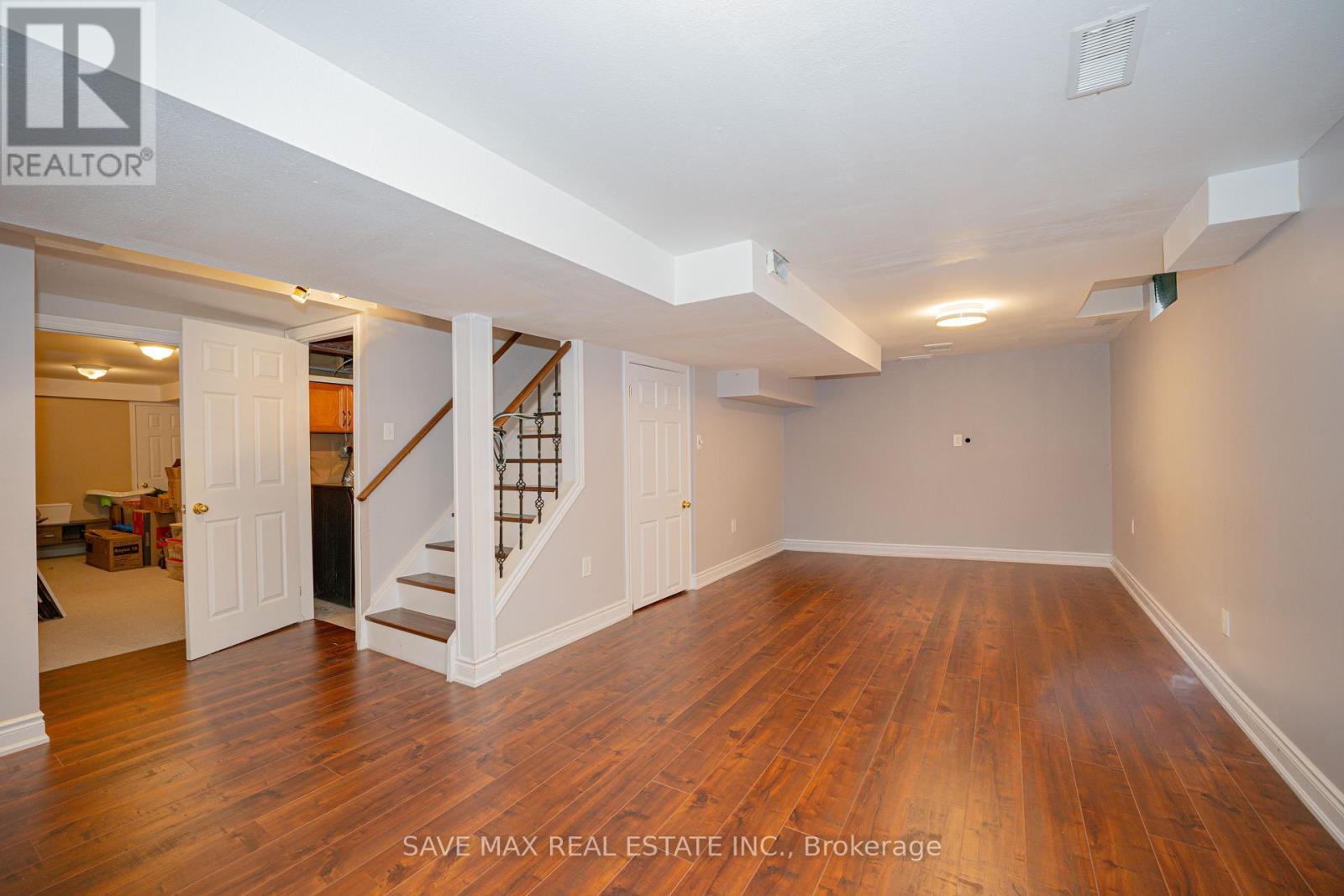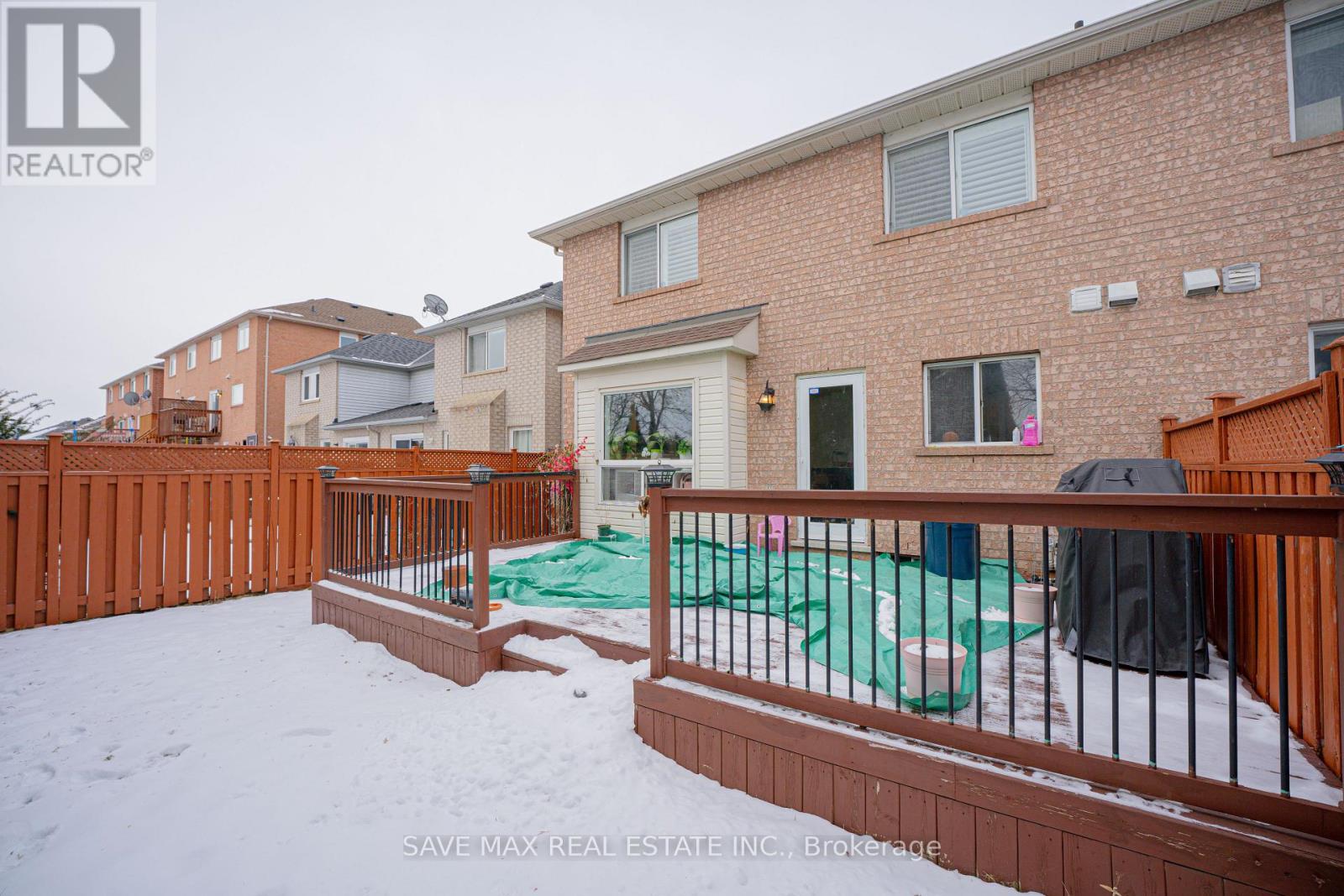1691 Samuelson Circle Mississauga, Ontario L5N 7Z8
$3,450 Monthly
Discover this elegant 3+1 bedroom, 2.5 bathroom home for lease in the desirable Meadowvale Village. This home features a finished basement with an extra room and recreational space, while the master bedroom boasts a private walkout deck, perfect for morning coffee or relaxing evenings. The spacious main deck, complete with a BBQ, is ideal for outdoor gatherings and overlooks a serene ravine lot backing onto a park. A short walk to Saint Barbara Elementary and Levi Creek Public School ensures convenience for families, while a quick 3-minute drive to Highway 401 makes commuting effortless. Experience the perfect blend of nature, comfort, and accessibility in this charming home. **** EXTRAS **** S/S Appliances, Washer - Dryer, Book Shelves In Family Room and BBQ (id:24801)
Property Details
| MLS® Number | W11932670 |
| Property Type | Single Family |
| Community Name | Meadowvale Village |
| Amenities Near By | Schools, Park |
| Parking Space Total | 3 |
Building
| Bathroom Total | 3 |
| Bedrooms Above Ground | 3 |
| Bedrooms Below Ground | 1 |
| Bedrooms Total | 4 |
| Appliances | Water Heater, Dryer, Washer |
| Basement Development | Finished |
| Basement Type | N/a (finished) |
| Construction Style Attachment | Semi-detached |
| Cooling Type | Central Air Conditioning |
| Fireplace Present | Yes |
| Flooring Type | Hardwood |
| Foundation Type | Concrete |
| Half Bath Total | 1 |
| Heating Fuel | Natural Gas |
| Heating Type | Forced Air |
| Stories Total | 2 |
| Type | House |
| Utility Water | Municipal Water |
Parking
| Garage |
Land
| Acreage | No |
| Land Amenities | Schools, Park |
| Sewer | Sanitary Sewer |
Rooms
| Level | Type | Length | Width | Dimensions |
|---|---|---|---|---|
| Second Level | Primary Bedroom | 4.32 m | 3.61 m | 4.32 m x 3.61 m |
| Second Level | Bedroom 2 | 3.45 m | 3.3 m | 3.45 m x 3.3 m |
| Second Level | Bedroom 3 | 3.35 m | 3.3 m | 3.35 m x 3.3 m |
| Basement | Recreational, Games Room | 4.27 m | 3.76 m | 4.27 m x 3.76 m |
| Basement | Bedroom | 3.43 m | 3.3 m | 3.43 m x 3.3 m |
| Main Level | Living Room | 5.8 m | 3 m | 5.8 m x 3 m |
| Main Level | Dining Room | 5.8 m | 3 m | 5.8 m x 3 m |
| Main Level | Kitchen | 3.66 m | 3.23 m | 3.66 m x 3.23 m |
| Main Level | Family Room | 3.66 m | 4 m | 3.66 m x 4 m |
Contact Us
Contact us for more information
Tanya Rishi
Salesperson
1550 Enterprise Rd #305
Mississauga, Ontario L4W 4P4
(905) 459-7900
(905) 216-7820
www.savemax.ca/
www.facebook.com/SaveMaxRealEstate/
www.linkedin.com/company/9374396?trk=tyah&trkInfo=clickedVertical%3Acompany%2CclickedEntityI
twitter.com/SaveMaxRealty








































