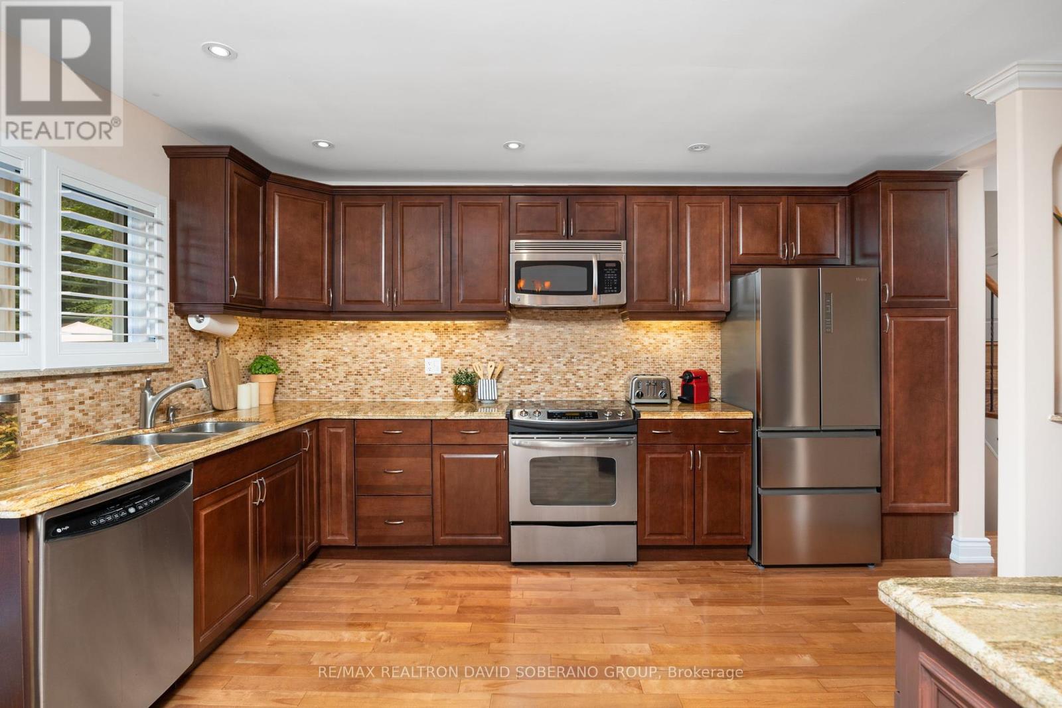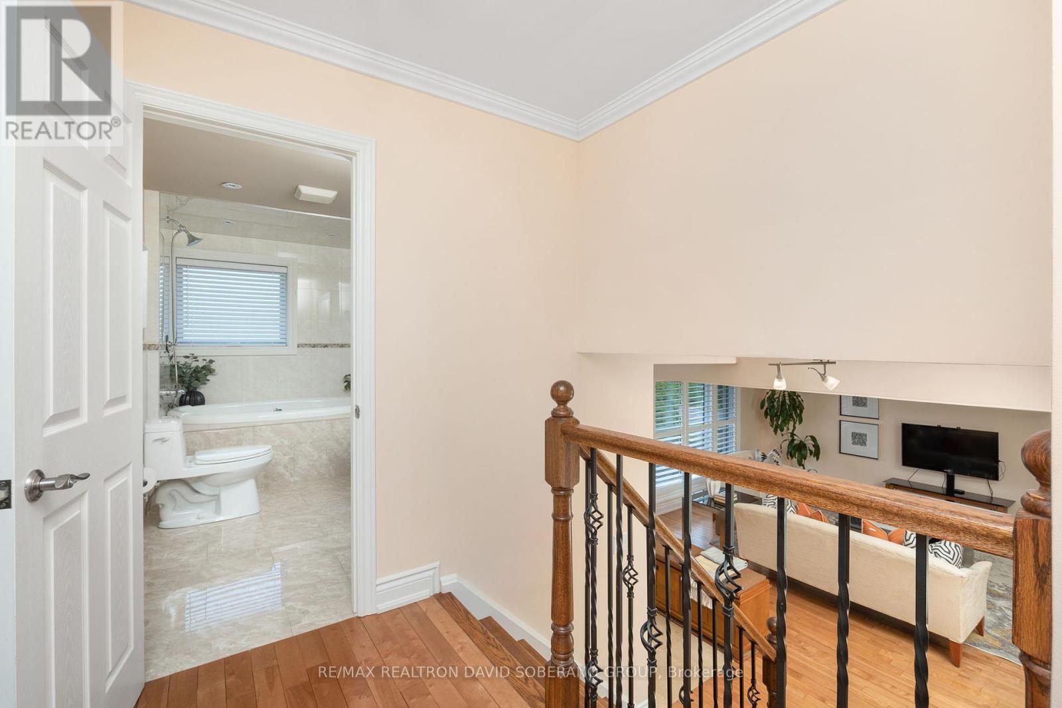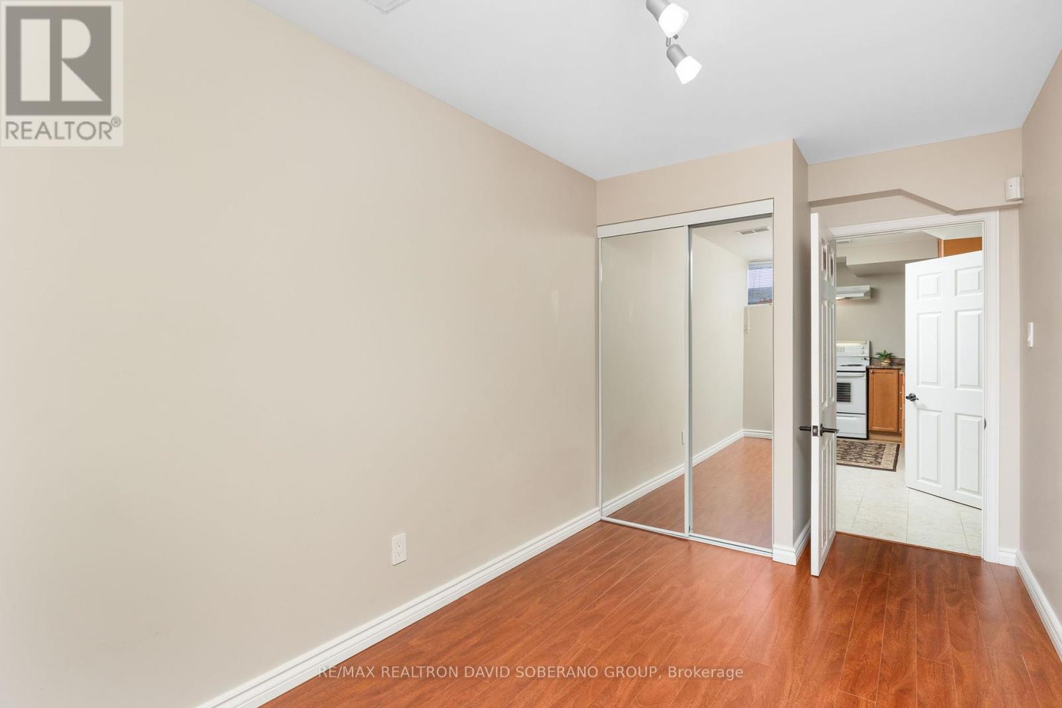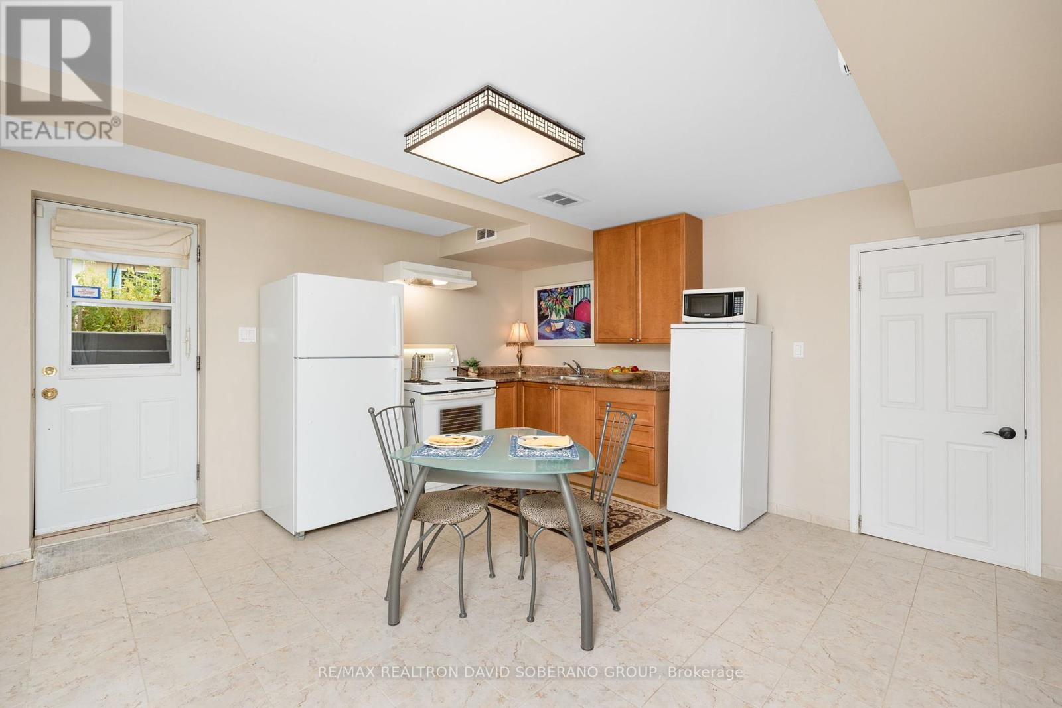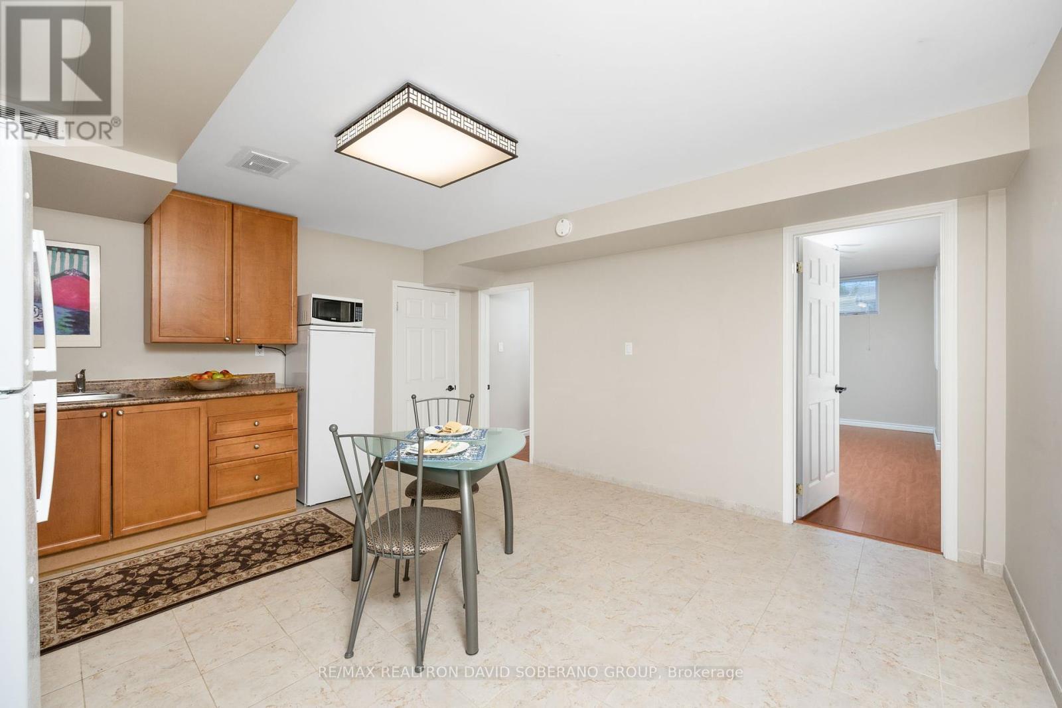169 Kennard Avenue Toronto, Ontario M3H 4M8
$1,649,900
Step Into This Stunningly Renovated 3+2 Bedroom Sidesplit In Bathurst Manor! This One Of a Kind Home Features The Best Of Outdoor and Indoor Living! The Open Concept Main Floor Is Perfect For Entertaining Family And Guests And Includes A Walk Out To The Brand New Composite Deck. The Massive Primary Can Be Converted Into An Additional Bedroom With 3 Pc Ensuite, The Second Bedroom Is Generously Sized And Overlooks The Backyard, While The Third Bedroom Has The Peaceful View Of The Pond. The Basement Features A 2 Bedroom Rental Unit With A Private Entrance To The Yard. Enter Into The Private Oasis Shielded With Mature Trees, Ample Gardens And A Calming Easy To Maintain Koi Pond. Enjoy The Taste Of Vegetables Fresh Your Garden! Walking Distance To Sheppard Station, HWY, Places Of Worship, Schools, Shopping, Entertainment And More! **** EXTRAS **** Cover For Pond, Veggie Gardens, Planter's Except On Deck, Tv + Mount, Koi Pond W/ Fish, 2 Pond Pumps (New), Alarm System, Deck Umbrella, Composite Deck (2023), Interlock (2020), Stone Steps & Railing (2023) Roof (id:24801)
Property Details
| MLS® Number | C9360052 |
| Property Type | Single Family |
| Community Name | Bathurst Manor |
| ParkingSpaceTotal | 7 |
Building
| BathroomTotal | 3 |
| BedroomsAboveGround | 3 |
| BedroomsBelowGround | 2 |
| BedroomsTotal | 5 |
| Appliances | Dishwasher, Dryer, Microwave, Refrigerator, Stove, Washer, Window Coverings |
| BasementFeatures | Apartment In Basement, Separate Entrance |
| BasementType | N/a |
| ConstructionStyleAttachment | Detached |
| ConstructionStyleSplitLevel | Sidesplit |
| CoolingType | Central Air Conditioning |
| ExteriorFinish | Stucco |
| FlooringType | Hardwood, Laminate |
| FoundationType | Unknown |
| HeatingFuel | Natural Gas |
| HeatingType | Forced Air |
| Type | House |
| UtilityWater | Municipal Water |
Parking
| Attached Garage |
Land
| Acreage | No |
| Sewer | Sanitary Sewer |
| SizeDepth | 115 Ft |
| SizeFrontage | 52 Ft ,2 In |
| SizeIrregular | 52.21 X 115 Ft |
| SizeTotalText | 52.21 X 115 Ft |
Rooms
| Level | Type | Length | Width | Dimensions |
|---|---|---|---|---|
| Basement | Kitchen | 4.46 m | 4.31 m | 4.46 m x 4.31 m |
| Basement | Bedroom | 2.13 m | 4.37 m | 2.13 m x 4.37 m |
| Basement | Bedroom | 2.23 m | 4.37 m | 2.23 m x 4.37 m |
| Main Level | Living Room | 5.86 m | 4.36 m | 5.86 m x 4.36 m |
| Main Level | Dining Room | 2.83 m | 4.57 m | 2.83 m x 4.57 m |
| Main Level | Kitchen | 3.56 m | 4.57 m | 3.56 m x 4.57 m |
| Upper Level | Primary Bedroom | 3.45 m | 6.08 m | 3.45 m x 6.08 m |
| Upper Level | Bedroom | 4.93 m | 3.34 m | 4.93 m x 3.34 m |
| Ground Level | Bedroom | 5.62 m | 4.03 m | 5.62 m x 4.03 m |
https://www.realtor.ca/real-estate/27447251/169-kennard-avenue-toronto-bathurst-manor-bathurst-manor
Interested?
Contact us for more information
David Soberano
Broker of Record
822 Sheppard Ave West
Toronto, Ontario M3H 2T1










