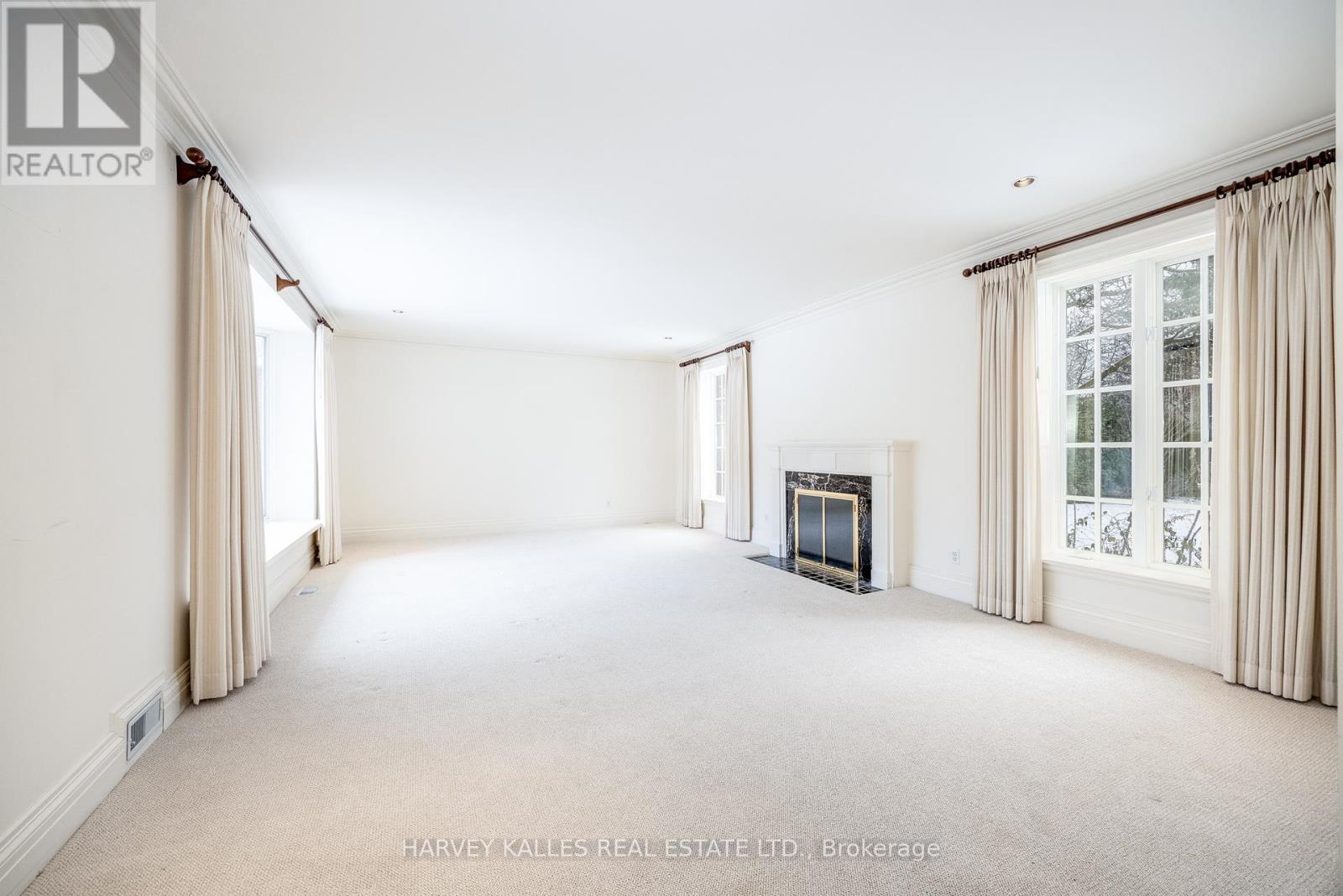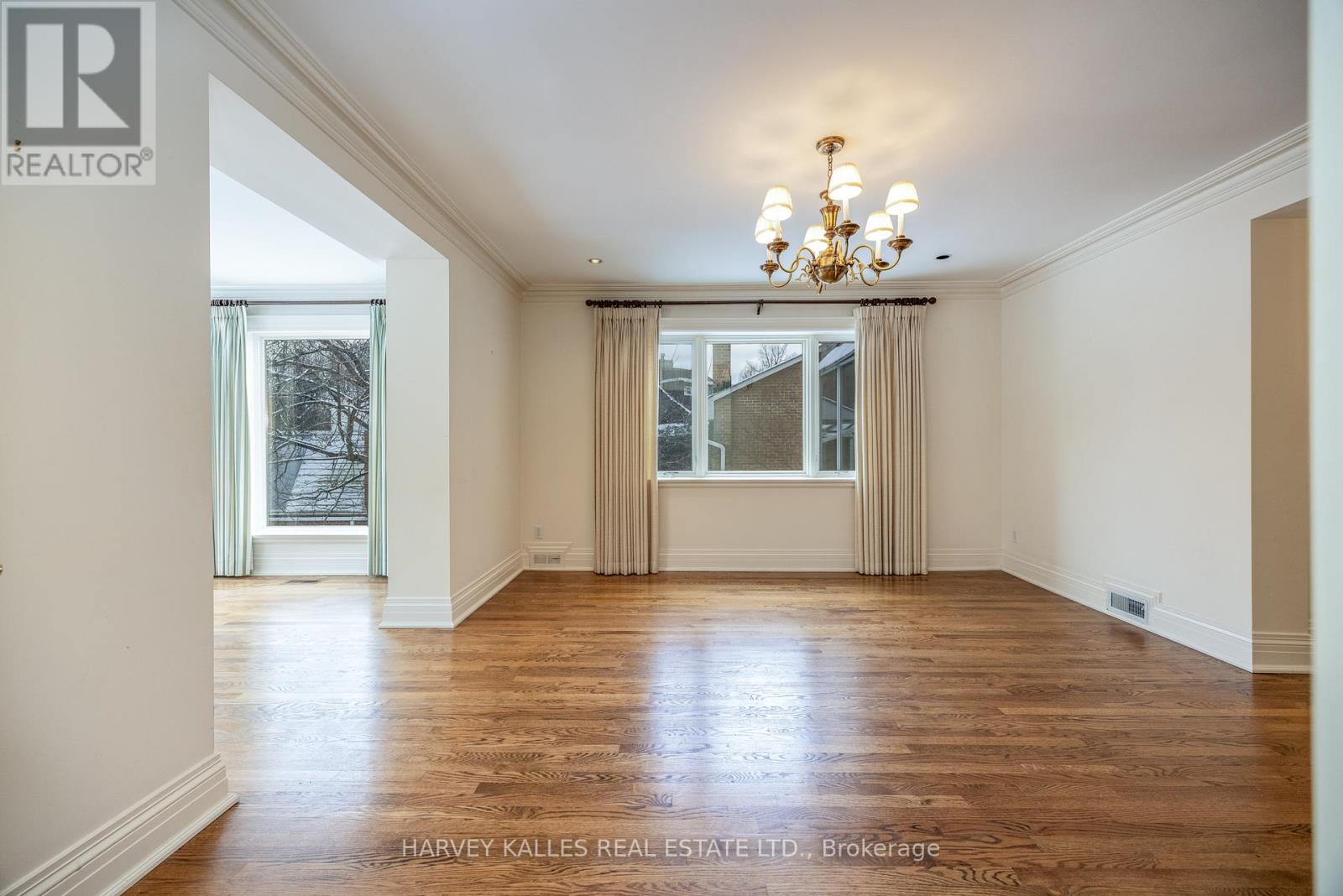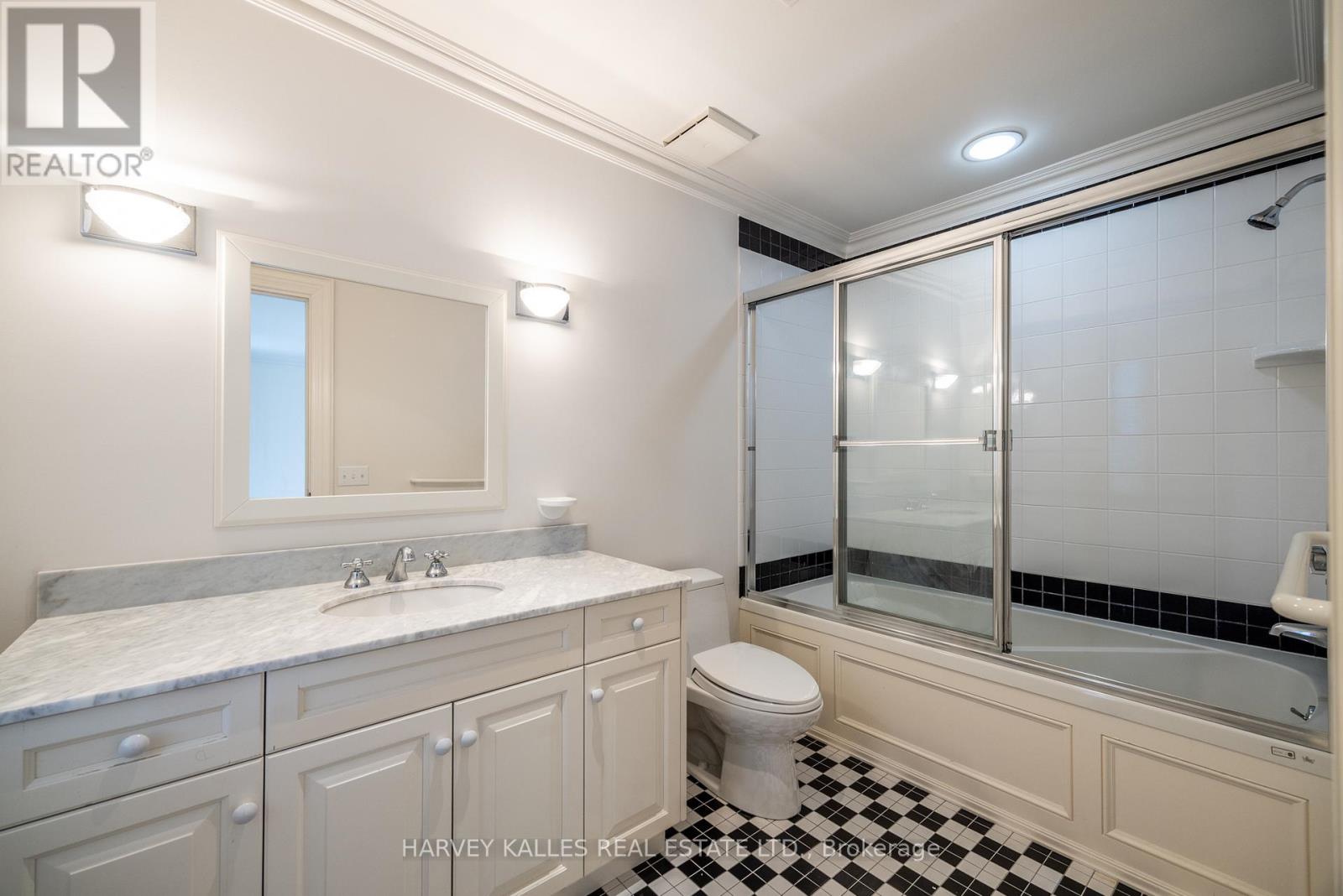168 Sandringham Drive Toronto, Ontario M3H 1E3
$6,499,000
A once-in-a-lifetime opportunity to own a premier estate on the highly sought-after Sandringham Dr. in Armour Heights. Conveniently located near Avenue Rd amenities, The Cricket Club, private schools, parks, and the 401, this location is simply unbeatable. This custom-built red brick Georgian manor, completed by the esteemed J.F. Brennan in the 1990s, spans approximately 4,569 sq.ft. above grade. Featuring 4+1 bedrooms and 7 bathrooms, this home is ready for the next family to create their own legacy. The large principal rooms and spacious custom kitchen make it perfect for everyday living and elegant entertaining. Upstairs, the generous principal bedroom features a Juliette balcony, his/hers walk-in closets, and a luxurious marble-clad 6-piece ensuite bathroom. The three other sizeable bedrooms all have ample closet space and individual ensuite baths. The lower level is almost fully on grade and features a large rec room with a wet bar, games room, guest suite, and ample storage. **** EXTRAS **** Enjoy serene four-season views. With quality craftsmanship and a functional layout, this home is a canvas for your dream vision. Live in, renovate, or build new. This private ravine lot spans over 1.67 acres with ample table land. (id:24801)
Property Details
| MLS® Number | C9362991 |
| Property Type | Single Family |
| Community Name | Lansing-Westgate |
| AmenitiesNearBy | Hospital, Place Of Worship, Public Transit, Schools |
| Features | Wooded Area, Ravine |
| ParkingSpaceTotal | 10 |
Building
| BathroomTotal | 7 |
| BedroomsAboveGround | 4 |
| BedroomsBelowGround | 1 |
| BedroomsTotal | 5 |
| Appliances | Oven - Built-in, Garage Door Opener Remote(s), Cooktop, Dishwasher, Dryer, Freezer, Microwave, Oven, Refrigerator, Washer, Window Coverings |
| BasementDevelopment | Finished |
| BasementFeatures | Walk Out |
| BasementType | N/a (finished) |
| ConstructionStyleAttachment | Detached |
| CoolingType | Central Air Conditioning |
| ExteriorFinish | Brick |
| FireplacePresent | Yes |
| FlooringType | Stone, Carpeted, Hardwood |
| FoundationType | Block |
| HalfBathTotal | 2 |
| HeatingFuel | Natural Gas |
| HeatingType | Forced Air |
| StoriesTotal | 2 |
| SizeInterior | 3499.9705 - 4999.958 Sqft |
| Type | House |
| UtilityWater | Municipal Water |
Parking
| Garage |
Land
| Acreage | No |
| LandAmenities | Hospital, Place Of Worship, Public Transit, Schools |
| Sewer | Sanitary Sewer |
| SizeDepth | 721 Ft ,1 In |
| SizeFrontage | 100 Ft ,2 In |
| SizeIrregular | 100.2 X 721.1 Ft |
| SizeTotalText | 100.2 X 721.1 Ft |
| ZoningDescription | Residential |
Rooms
| Level | Type | Length | Width | Dimensions |
|---|---|---|---|---|
| Second Level | Primary Bedroom | 6.12 m | 5.18 m | 6.12 m x 5.18 m |
| Second Level | Bedroom 2 | 4.75 m | 4.34 m | 4.75 m x 4.34 m |
| Second Level | Bedroom 3 | 4.9 m | 3.56 m | 4.9 m x 3.56 m |
| Second Level | Bedroom 4 | 4.65 m | 4.55 m | 4.65 m x 4.55 m |
| Basement | Recreational, Games Room | 5.82 m | 4.88 m | 5.82 m x 4.88 m |
| Basement | Bedroom 5 | 4.17 m | 2.64 m | 4.17 m x 2.64 m |
| Main Level | Foyer | 2.51 m | 1.96 m | 2.51 m x 1.96 m |
| Main Level | Living Room | 7.21 m | 4.52 m | 7.21 m x 4.52 m |
| Main Level | Dining Room | 4.55 m | 4.24 m | 4.55 m x 4.24 m |
| Main Level | Study | 4.37 m | 3.58 m | 4.37 m x 3.58 m |
| Main Level | Kitchen | 7.47 m | 5.18 m | 7.47 m x 5.18 m |
| Main Level | Family Room | 7.44 m | 4.04 m | 7.44 m x 4.04 m |
Interested?
Contact us for more information
Robert S. Greenberg
Salesperson
2145 Avenue Road
Toronto, Ontario M5M 4B2
Andre S Kutyan
Broker
2145 Avenue Road
Toronto, Ontario M5M 4B2










































