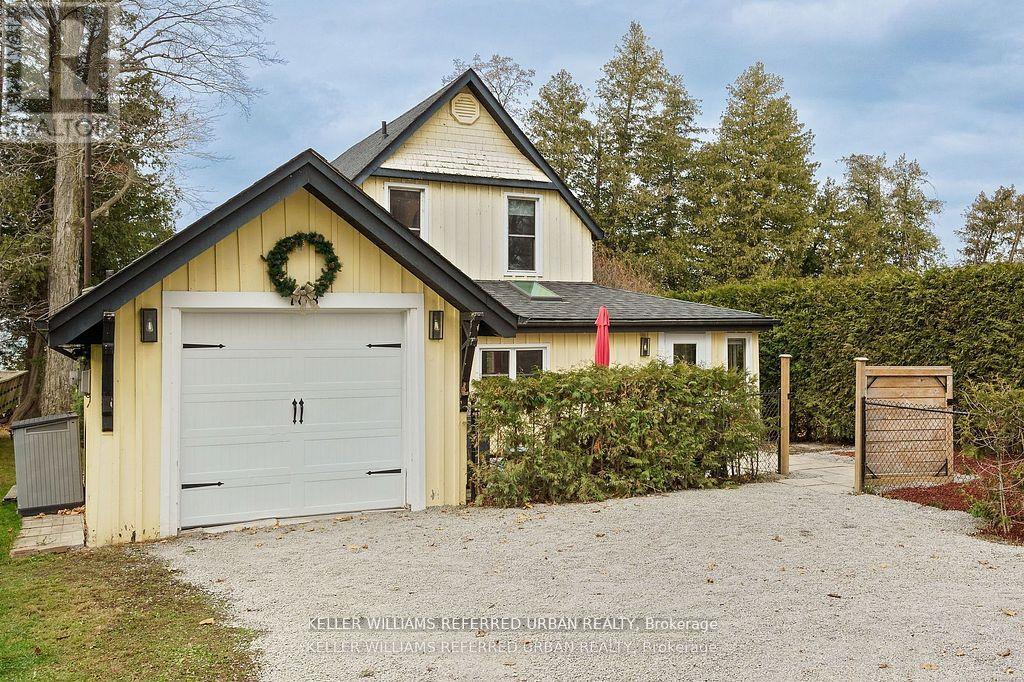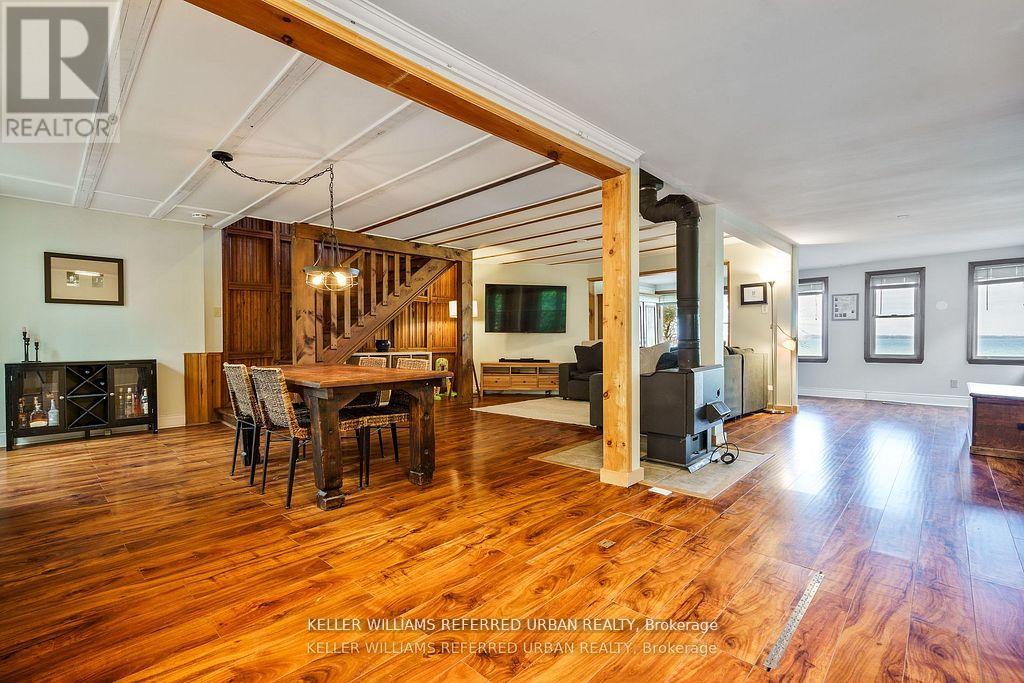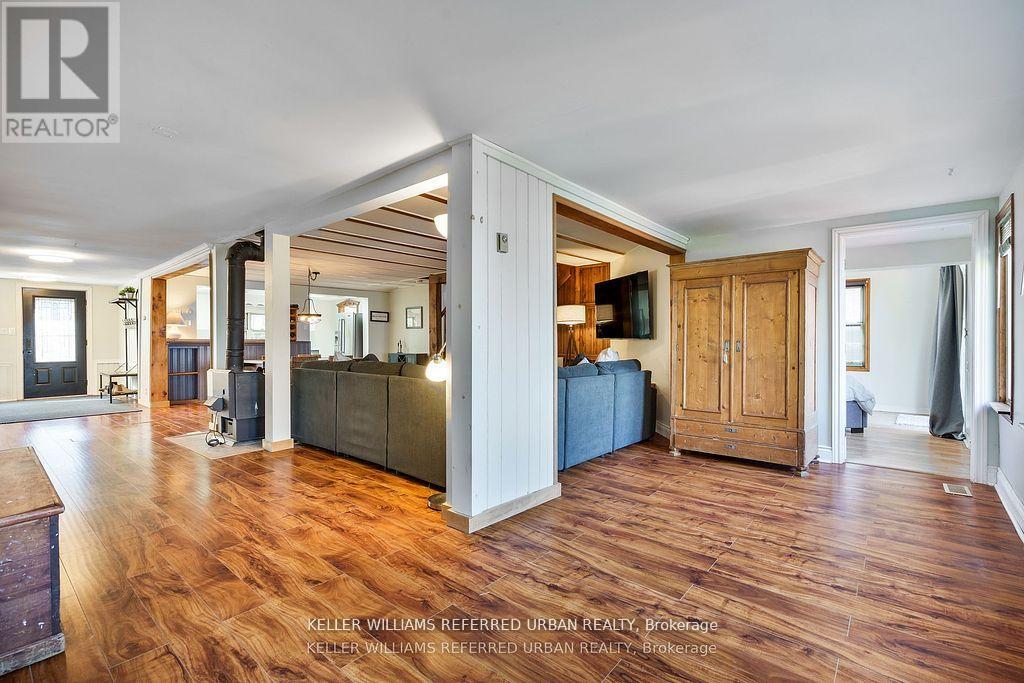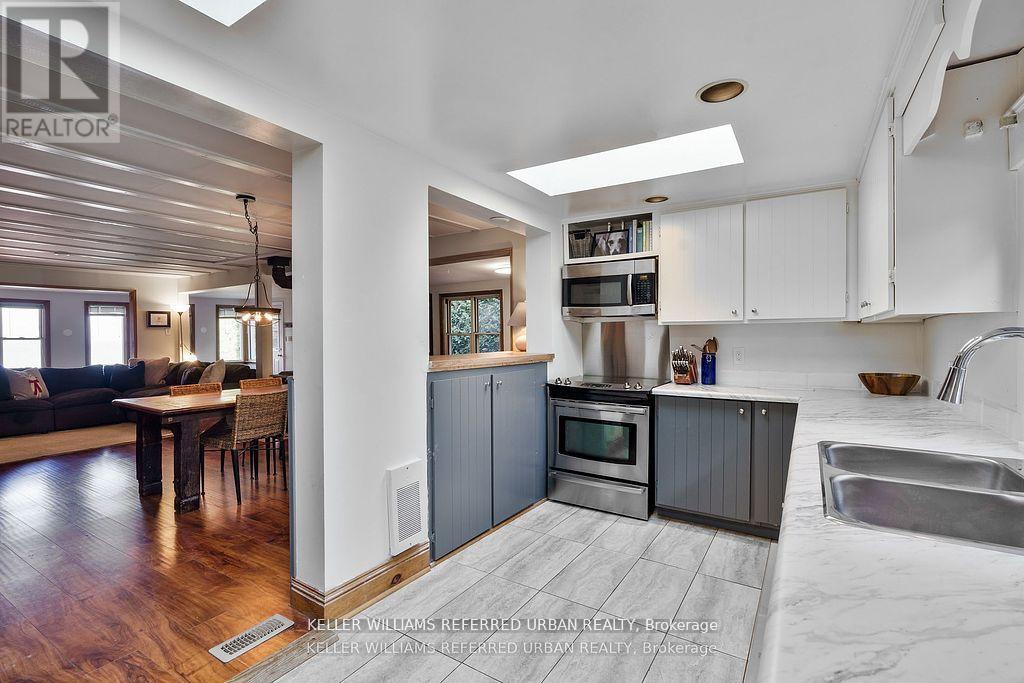168 Morrison Avenue Brock, Ontario L0K 1A0
$829,000
Had enough of the snow? Time to think about SUMMER! Spring into the market with this open concept 4 season waterfront home. This inviting waterfront home situated on the east shore of Lake Simcoe features beautiful west views and is famous for its sunsets. The home sits on a private lot, has a cottage feel and is great in all four seasons. Enjoy the 3 spacious bedrooms, 2 1/2 baths including the renovated ensuite plus many upgraded services for convenience. The Ethel Park area is lush with mature trees and cedar hedges. This section of Lake Simcoe features a firm sand and stone bottom and incredible west views & vistas. It is a short walk to our local yacht club, harbour, boutique shops and restaurants, plus a newly built public school. Join our warm and friendly community. Services include municipal water and sewers. The base of your lakefront does make a difference. This spot has a firm base with mixed sand & stone. (id:24801)
Property Details
| MLS® Number | N11980015 |
| Property Type | Single Family |
| Community Name | Beaverton |
| Amenities Near By | Beach, Schools |
| Easement | Unknown |
| Parking Space Total | 2 |
| Structure | Dock |
| View Type | Direct Water View |
| Water Front Type | Waterfront |
Building
| Bathroom Total | 3 |
| Bedrooms Above Ground | 3 |
| Bedrooms Total | 3 |
| Appliances | Water Heater, Dishwasher, Dryer, Microwave, Refrigerator, Stove, Washer |
| Basement Type | Crawl Space |
| Construction Style Attachment | Detached |
| Exterior Finish | Wood |
| Fireplace Present | Yes |
| Flooring Type | Laminate, Ceramic, Wood, Carpeted |
| Foundation Type | Wood/piers |
| Half Bath Total | 1 |
| Heating Fuel | Natural Gas |
| Heating Type | Forced Air |
| Stories Total | 2 |
| Size Interior | 1,500 - 2,000 Ft2 |
| Type | House |
| Utility Water | Municipal Water |
Parking
| Garage |
Land
| Access Type | Year-round Access, Private Docking |
| Acreage | No |
| Land Amenities | Beach, Schools |
| Sewer | Sanitary Sewer |
| Size Depth | 80 Ft |
| Size Frontage | 46 Ft |
| Size Irregular | 46 X 80 Ft |
| Size Total Text | 46 X 80 Ft|under 1/2 Acre |
| Zoning Description | 80 |
Rooms
| Level | Type | Length | Width | Dimensions |
|---|---|---|---|---|
| Second Level | Bedroom 2 | 3.15 m | 2.85 m | 3.15 m x 2.85 m |
| Second Level | Sitting Room | 2.35 m | 3.65 m | 2.35 m x 3.65 m |
| Second Level | Bedroom 3 | 4.12 m | 2.75 m | 4.12 m x 2.75 m |
| Ground Level | Foyer | 3.68 m | 2.44 m | 3.68 m x 2.44 m |
| Ground Level | Kitchen | 4.55 m | 2.4 m | 4.55 m x 2.4 m |
| Ground Level | Dining Room | 2.44 m | 5.56 m | 2.44 m x 5.56 m |
| Ground Level | Living Room | 7.01 m | 7.01 m | 7.01 m x 7.01 m |
| Ground Level | Mud Room | 2.22 m | 2.4 m | 2.22 m x 2.4 m |
| Ground Level | Primary Bedroom | 4.84 m | 3.95 m | 4.84 m x 3.95 m |
Utilities
| Cable | Available |
| Natural Gas Available | Available |
https://www.realtor.ca/real-estate/27933556/168-morrison-avenue-brock-beaverton-beaverton
Contact Us
Contact us for more information
Sean Fitzgibbons
Salesperson
myhomefitz.com/
www.facebook.com/SeanFitz63
www.linkedin.com/in/sean-fitzgibbons-51352415/
156 Duncan Mill Rd Unit 1
Toronto, Ontario M3B 3N2
(416) 572-1016
(416) 572-1017
www.whykwru.ca/












































