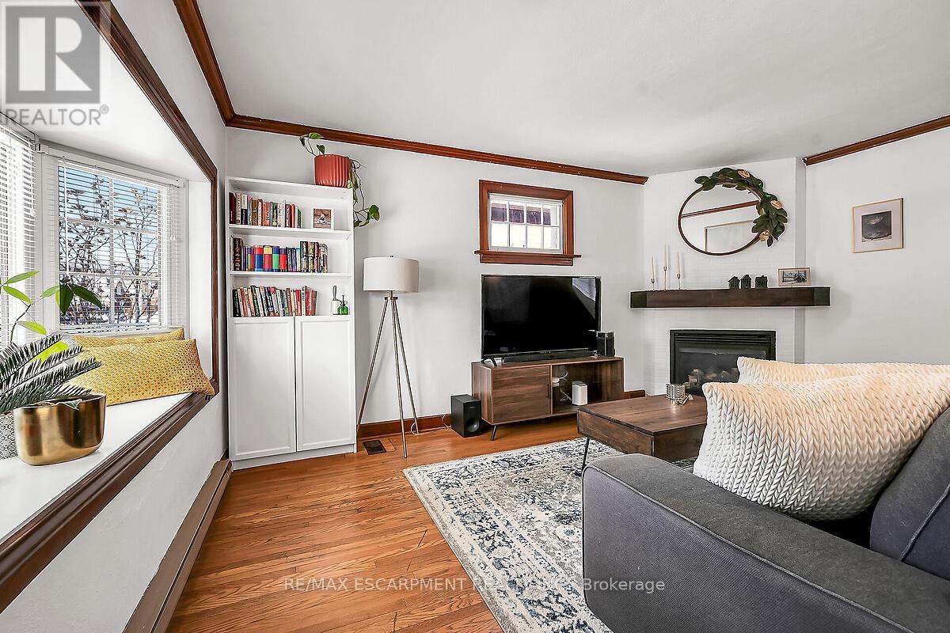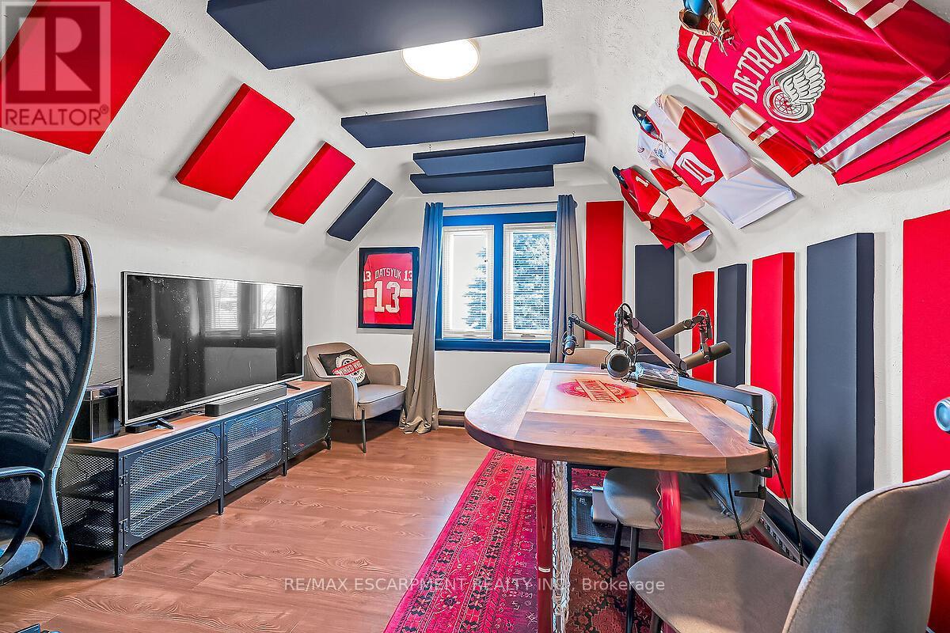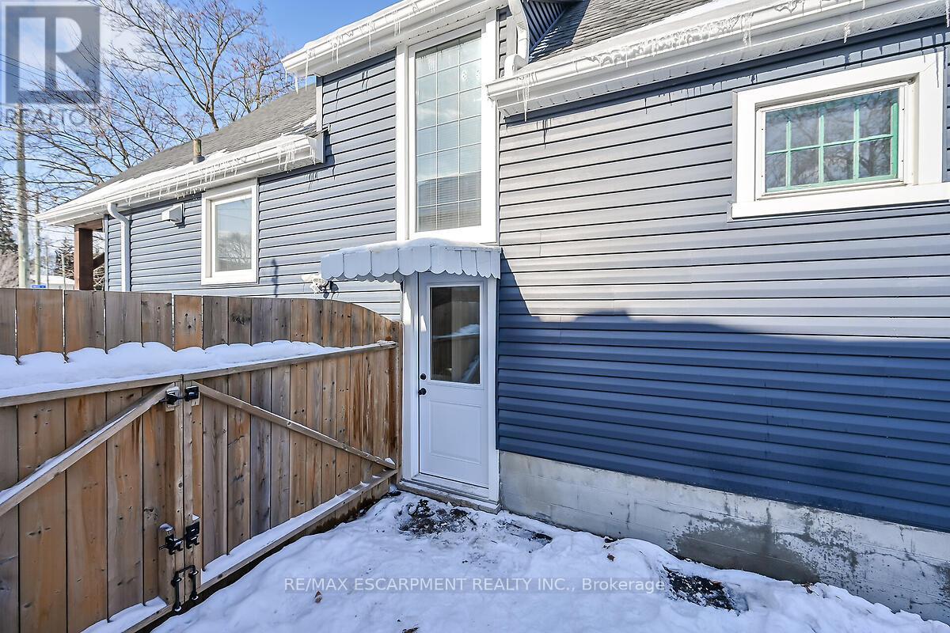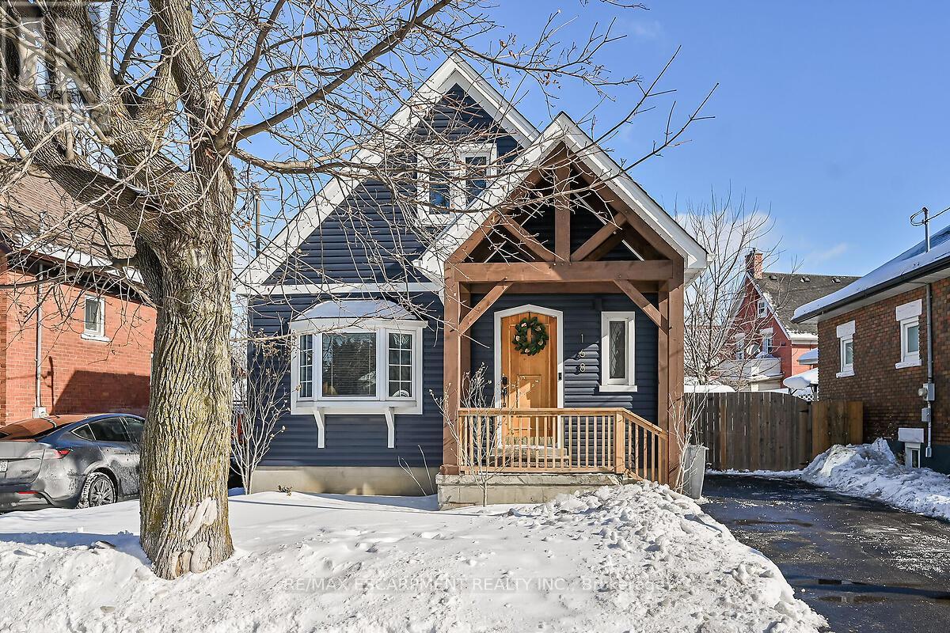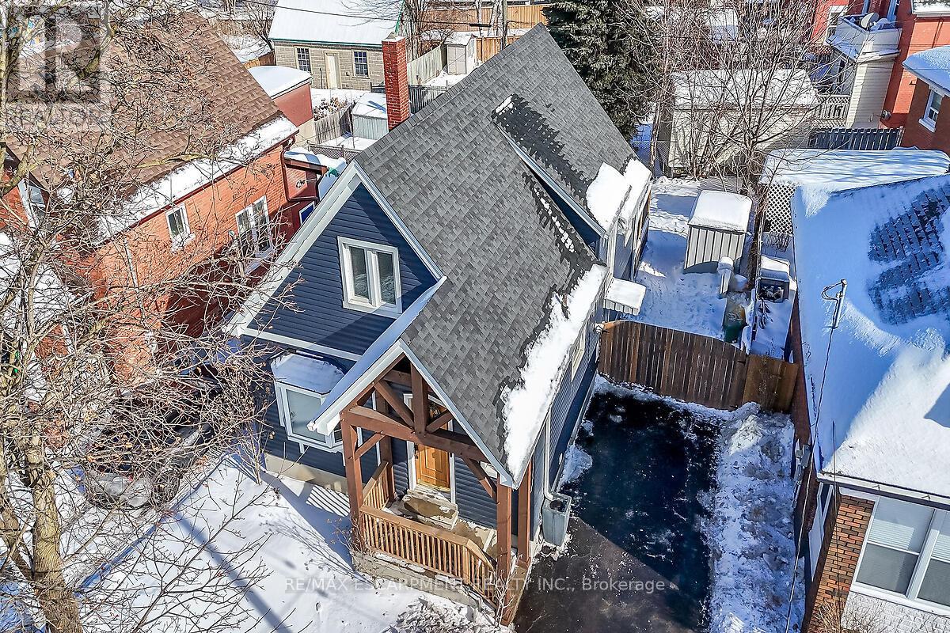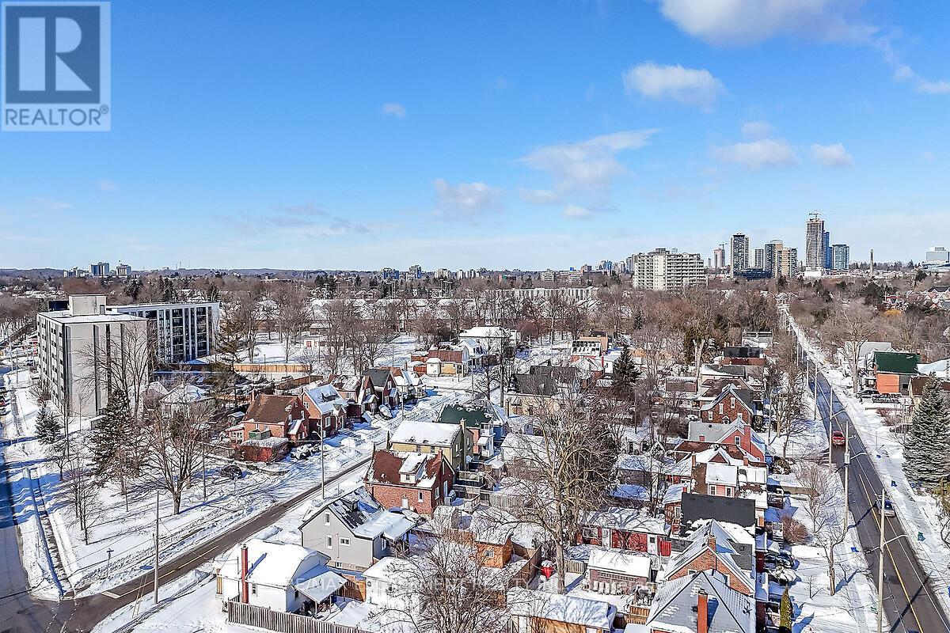168 Mill Street Kitchener, Ontario N2M 3P8
$649,500
Welcome to this beautifully renovated home in convenient location of Kitchener with easy walking distance to many amenities including downtown restaurants and bars, shopping, library, farmers market, golf course, walking trails including the Iron Horse trail, Victoria Park and the most convenient LRT. This wonderful family home has seen a huge transformation in the past five years, some of which upgrades include new siding, eaves, fascia and extended timber framed overhang covered front porch (2022), newer furnace and a/c (2020), full kitchen remodel including all appliances (2021), updated shingles (2019), main floor bath (2019), windows and doors throughout (2021/22) with lifetime transferrable warranty and so much more. Main floor consists of LR with gas fire place and wood mantle (2020), main floor bedroom, dining room (could be 4th bedroom), kitchen and four piece bath. Upstairs are two other generous sized bedrooms and convenient two piece bath. The lower level is unfinished, perfect for storage, along with one room converted to a home gym and a workshop. The backyard is fully fenced with a fabulous custom built deck with storage below (2022) walkout from dining room through sliding glass doors, custom side gate that opens to fully extend side yard parking and newer shed. The home is equipped with permanent, customizable lighting and a home security system (monitoring paid until October 2025) including a ring door system, side and backyard cameras etc. This beautiful home has been lovingly maintained and upgraded by its current owners, all with still keeping the charm of yesteryear. RSA (id:24801)
Property Details
| MLS® Number | X11965272 |
| Property Type | Single Family |
| Amenities Near By | Hospital, Park, Place Of Worship |
| Equipment Type | None |
| Features | Irregular Lot Size |
| Parking Space Total | 3 |
| Rental Equipment Type | None |
| Structure | Deck, Porch, Shed |
Building
| Bathroom Total | 2 |
| Bedrooms Above Ground | 3 |
| Bedrooms Total | 3 |
| Amenities | Fireplace(s) |
| Appliances | Water Softener, Water Heater, Dishwasher, Dryer, Refrigerator, Stove, Washer, Window Coverings |
| Basement Development | Unfinished |
| Basement Type | N/a (unfinished) |
| Construction Style Attachment | Detached |
| Cooling Type | Central Air Conditioning |
| Exterior Finish | Vinyl Siding, Wood |
| Fire Protection | Alarm System, Security System, Smoke Detectors |
| Fireplace Present | Yes |
| Flooring Type | Hardwood |
| Foundation Type | Poured Concrete |
| Half Bath Total | 1 |
| Heating Fuel | Natural Gas |
| Heating Type | Forced Air |
| Stories Total | 2 |
| Size Interior | 1,100 - 1,500 Ft2 |
| Type | House |
| Utility Water | Municipal Water |
Land
| Acreage | No |
| Fence Type | Fenced Yard |
| Land Amenities | Hospital, Park, Place Of Worship |
| Sewer | Sanitary Sewer |
| Size Depth | 88 Ft ,2 In |
| Size Frontage | 38 Ft ,3 In |
| Size Irregular | 38.3 X 88.2 Ft |
| Size Total Text | 38.3 X 88.2 Ft|under 1/2 Acre |
Rooms
| Level | Type | Length | Width | Dimensions |
|---|---|---|---|---|
| Second Level | Bedroom | 4.67 m | 3.3 m | 4.67 m x 3.3 m |
| Second Level | Bedroom | 3.45 m | 3.28 m | 3.45 m x 3.28 m |
| Second Level | Bathroom | 1.88 m | 1.83 m | 1.88 m x 1.83 m |
| Lower Level | Laundry Room | 6.73 m | 2.82 m | 6.73 m x 2.82 m |
| Lower Level | Other | 7.37 m | 3.02 m | 7.37 m x 3.02 m |
| Lower Level | Pantry | 3.02 m | 2.54 m | 3.02 m x 2.54 m |
| Lower Level | Exercise Room | 3.28 m | 2.82 m | 3.28 m x 2.82 m |
| Main Level | Foyer | Measurements not available | ||
| Main Level | Living Room | 5.13 m | 3.23 m | 5.13 m x 3.23 m |
| Main Level | Kitchen | 3.53 m | 3.07 m | 3.53 m x 3.07 m |
| Main Level | Dining Room | 3.45 m | 3.07 m | 3.45 m x 3.07 m |
| Main Level | Primary Bedroom | 3.45 m | 3.23 m | 3.45 m x 3.23 m |
| Main Level | Bathroom | 2.24 m | 1.75 m | 2.24 m x 1.75 m |
https://www.realtor.ca/real-estate/27897691/168-mill-street-kitchener
Contact Us
Contact us for more information
Lori Ann Bolton
Salesperson
109 Portia Drive #4b
Ancaster, Ontario L8G 0E8
(905) 304-3303
(905) 574-1450






