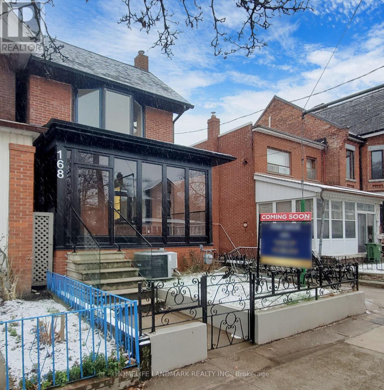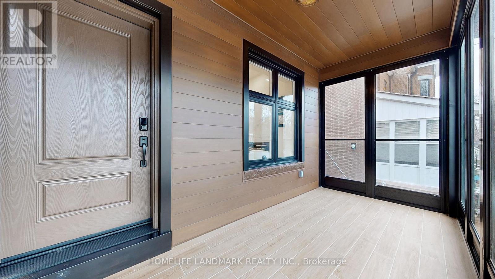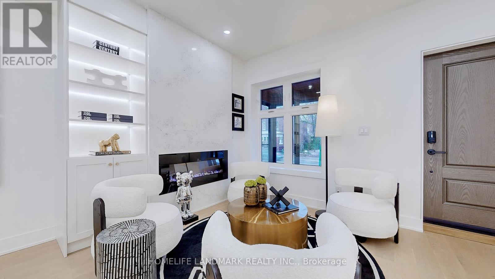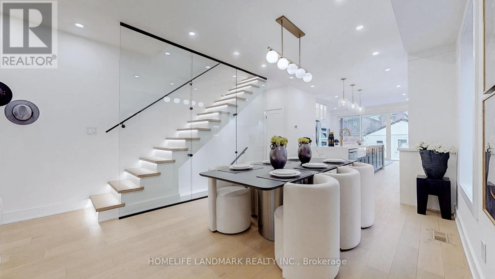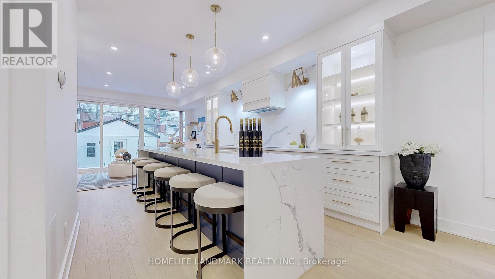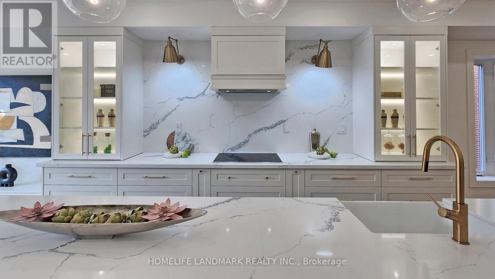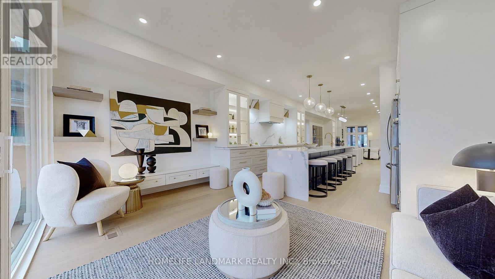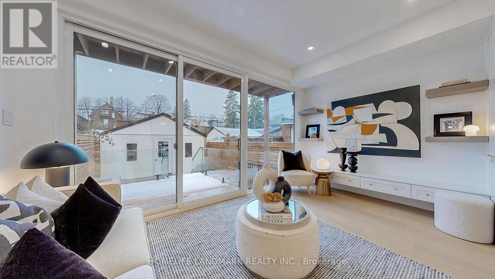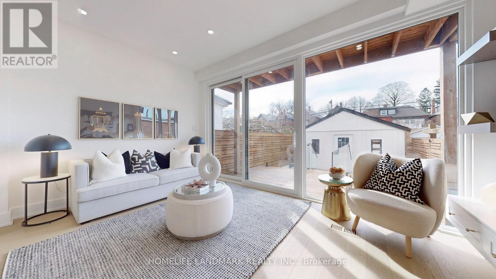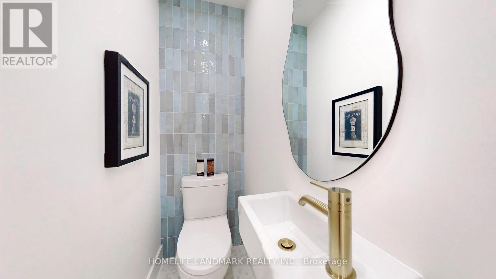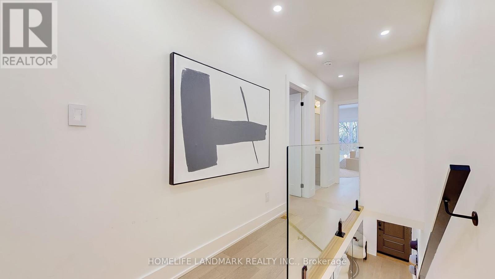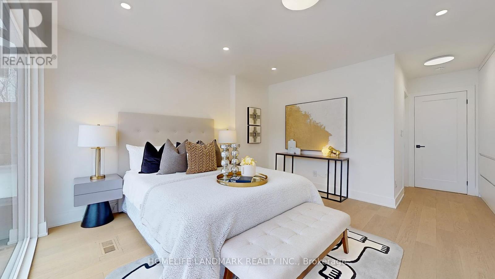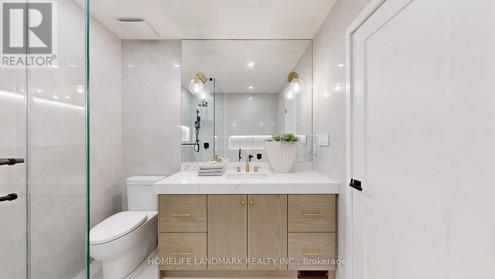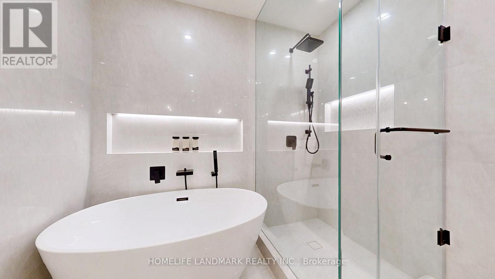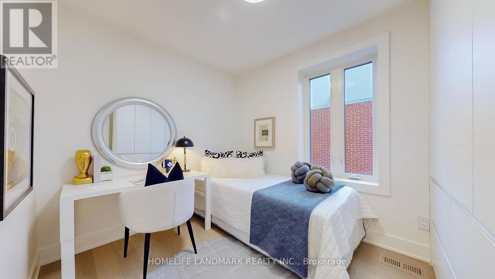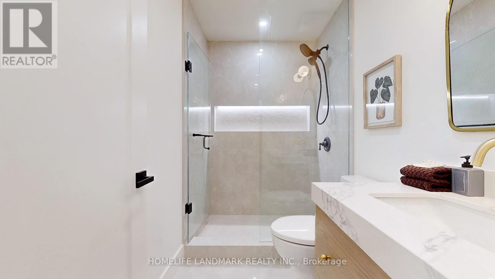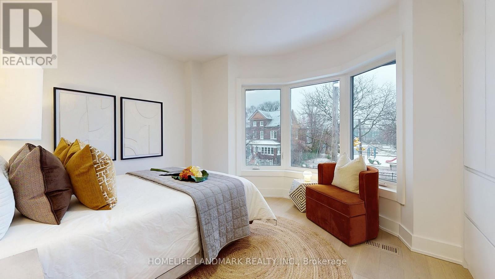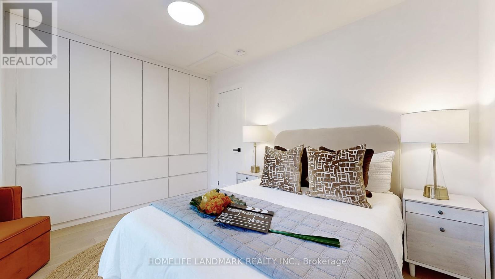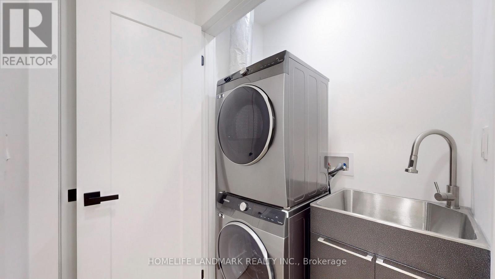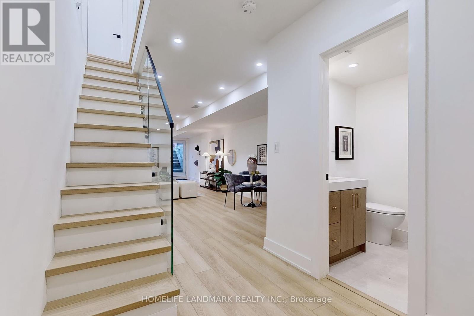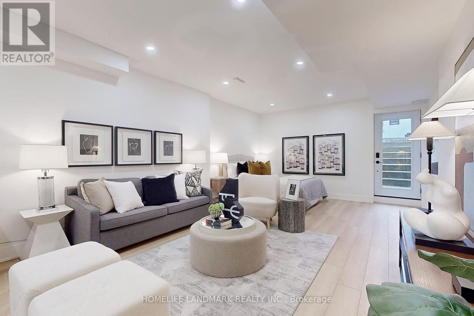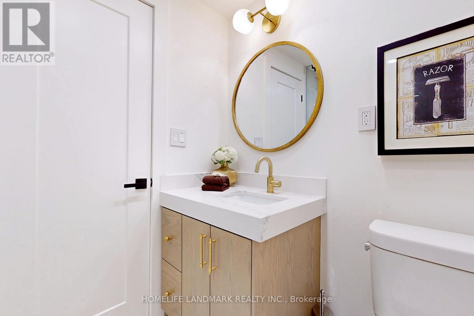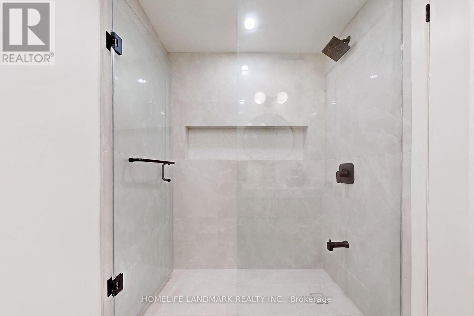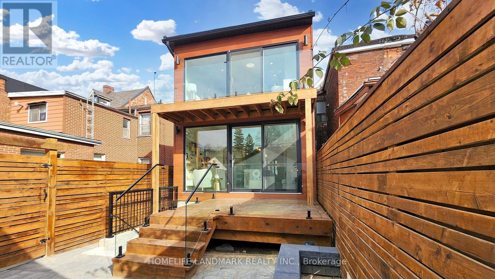168 Lansdowne Ave Toronto, Ontario M6K 2V9
$1,799,000
Elegant custom upgrade home offers unparalleled craftsmanship and exceptional amenities! Locates On The Best Part Of Lansdowne Directly Across West Lodge Park. Custom design built, upgraded electrical, HVAC, plumbing, and insulation inside out. Step into the main level with an open concept kitchen with a large center island, and a cozy family Rm with enchanting fireplace. Private green outdoor area and convenient D/D garage. The upper level features three spacious Br, 2 Bath, and a full ensuite. The finished full-height Bsmt offers an additional Br with a walkout, along with versatile space for a variety of use. Detached Garage suitable for laneway house build. Walking Distance To Sorauren Farmer's Market And Trendy Shops And Restaurants On Queen West, Dundas West And Roncesvalles. Short Distance To Parkdale Jr & Sr Public School, Shirley St School W/Ymca Daycare, Mary Mccormick Rec Center & Park, Skate Park + Transit At Your Doorstep. Easy Access To Downtown And The Lake! **** EXTRAS **** Detached Garage with EV charging power, 200A Electrical service, 9' ceiling height basement with waterproofing & sump pump, brand new flat Roof, new windows, AC, furnace(2022), new S/S appliances and much more. (id:24801)
Property Details
| MLS® Number | W8187474 |
| Property Type | Single Family |
| Community Name | Roncesvalles |
| Amenities Near By | Park, Public Transit, Schools |
| Community Features | Community Centre |
| Features | Lane |
| Parking Space Total | 2 |
Building
| Bathroom Total | 4 |
| Bedrooms Above Ground | 3 |
| Bedrooms Below Ground | 1 |
| Bedrooms Total | 4 |
| Basement Development | Finished |
| Basement Features | Walk Out |
| Basement Type | N/a (finished) |
| Construction Style Attachment | Detached |
| Cooling Type | Central Air Conditioning |
| Exterior Finish | Brick |
| Fireplace Present | Yes |
| Heating Fuel | Natural Gas |
| Heating Type | Forced Air |
| Stories Total | 2 |
| Type | House |
Parking
| Detached Garage |
Land
| Acreage | No |
| Land Amenities | Park, Public Transit, Schools |
| Size Irregular | 18 X 110 Ft |
| Size Total Text | 18 X 110 Ft |
Rooms
| Level | Type | Length | Width | Dimensions |
|---|---|---|---|---|
| Second Level | Primary Bedroom | 5 m | 4.3 m | 5 m x 4.3 m |
| Second Level | Bedroom 2 | 2.4 m | 3.2 m | 2.4 m x 3.2 m |
| Second Level | Bedroom 3 | 4.3 m | 3.2 m | 4.3 m x 3.2 m |
| Second Level | Bathroom | 2.4 m | 2.5 m | 2.4 m x 2.5 m |
| Second Level | Bathroom | 1.5 m | 2.5 m | 1.5 m x 2.5 m |
| Basement | Bedroom | 9 m | 4.3 m | 9 m x 4.3 m |
| Basement | Bathroom | 1.5 m | 2.4 m | 1.5 m x 2.4 m |
| Ground Level | Living Room | 3.7 m | 4.3 m | 3.7 m x 4.3 m |
| Ground Level | Kitchen | 3.6 m | 4.3 m | 3.6 m x 4.3 m |
| Ground Level | Dining Room | 3.1 m | 3.5 m | 3.1 m x 3.5 m |
| Ground Level | Family Room | 3 m | 4.3 m | 3 m x 4.3 m |
Utilities
| Sewer | Installed |
| Natural Gas | Installed |
| Electricity | Installed |
https://www.realtor.ca/real-estate/26688231/168-lansdowne-ave-toronto-roncesvalles
Interested?
Contact us for more information
Carmen Xie
Salesperson

7240 Woodbine Ave Unit 103
Markham, Ontario L3R 1A4
(905) 305-1600
(905) 305-1609
www.homelifelandmark.com/


