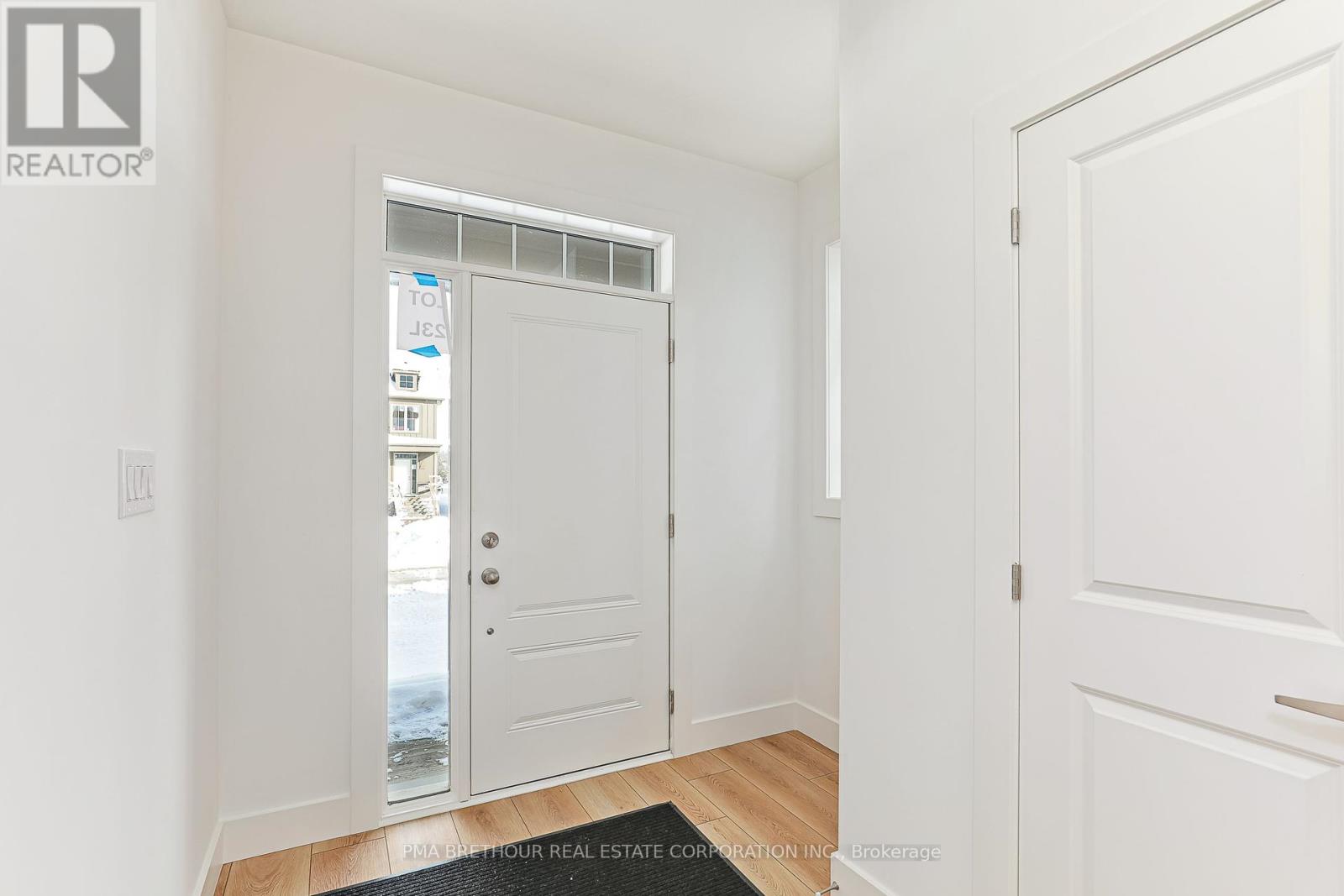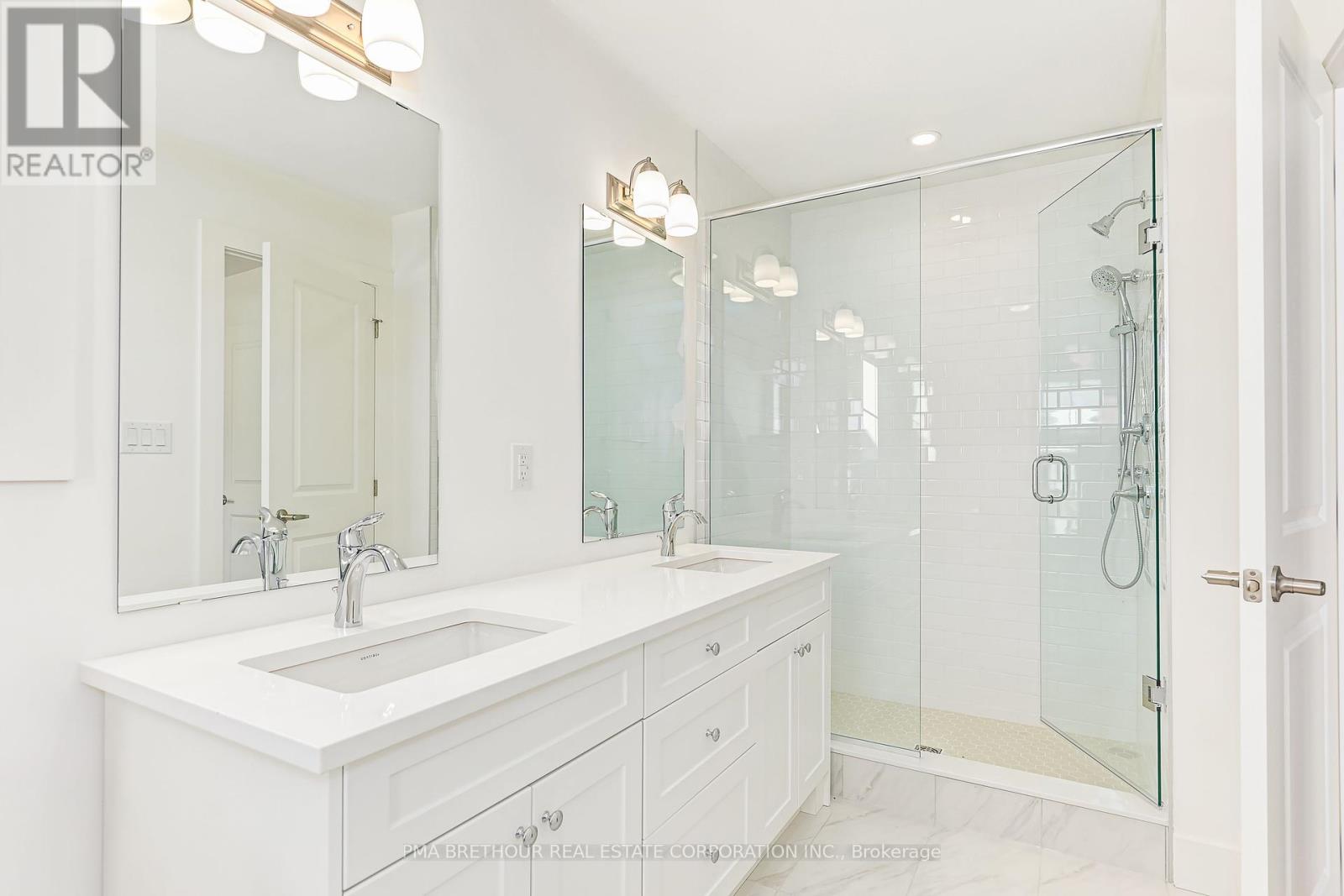167 Sugar Maple Street Blue Mountains, Ontario L9Y 5T5
3 Bedroom
4 Bathroom
1499.9875 - 1999.983 sqft
Fireplace
Central Air Conditioning
Forced Air
$1Maintenance, Parcel of Tied Land
$97.01 Monthly
Maintenance, Parcel of Tied Land
$97.01 MonthlyThis wonderful brand new Semi-Detached home next to the heart of Blue Mountains, is going to AUCTION. Complete with full kitchen appliance package, luxury vinyl flooring in all main areas, bedrooms & finished basement, stone countertops throughout, central air conditioning, upgraded kitchen cabinets, gas fireplace and more! AUCTION starts Jan 10, 2025. Update: Auction has concluded, reserve bid not met. (id:24801)
Property Details
| MLS® Number | X11885124 |
| Property Type | Single Family |
| Community Name | Blue Mountain Resort Area |
| Features | Carpet Free, Sump Pump |
| ParkingSpaceTotal | 2 |
Building
| BathroomTotal | 4 |
| BedroomsAboveGround | 3 |
| BedroomsTotal | 3 |
| Amenities | Fireplace(s), Separate Heating Controls, Separate Electricity Meters |
| Appliances | Water Heater - Tankless, Water Meter, Dishwasher, Dryer, Hood Fan, Microwave, Range, Refrigerator, Washer |
| BasementDevelopment | Partially Finished |
| BasementType | N/a (partially Finished) |
| ConstructionStatus | Insulation Upgraded |
| ConstructionStyleAttachment | Semi-detached |
| CoolingType | Central Air Conditioning |
| ExteriorFinish | Wood |
| FireplacePresent | Yes |
| FireplaceTotal | 1 |
| FlooringType | Vinyl |
| FoundationType | Poured Concrete |
| HalfBathTotal | 1 |
| HeatingFuel | Natural Gas |
| HeatingType | Forced Air |
| StoriesTotal | 2 |
| SizeInterior | 1499.9875 - 1999.983 Sqft |
| Type | House |
| UtilityWater | Municipal Water |
Parking
| Garage |
Land
| Acreage | No |
| Sewer | Sanitary Sewer |
| SizeDepth | 102 Ft |
| SizeFrontage | 25 Ft |
| SizeIrregular | 25 X 102 Ft |
| SizeTotalText | 25 X 102 Ft |
Rooms
| Level | Type | Length | Width | Dimensions |
|---|---|---|---|---|
| Second Level | Bedroom | 4.5 m | 3.81 m | 4.5 m x 3.81 m |
| Second Level | Bedroom 2 | 3.51 m | 2.82 m | 3.51 m x 2.82 m |
| Second Level | Bedroom 3 | 3.81 m | 2.74 m | 3.81 m x 2.74 m |
| Second Level | Laundry Room | 1.75 m | 1.75 m | 1.75 m x 1.75 m |
| Main Level | Living Room | 6.78 m | 3.2 m | 6.78 m x 3.2 m |
| Main Level | Kitchen | 3.35 m | 2.59 m | 3.35 m x 2.59 m |
| Main Level | Dining Room | 3.35 m | 2.36 m | 3.35 m x 2.36 m |
Interested?
Contact us for more information
Benjamin Lau
Salesperson
Pma Brethour Real Estate Corporation Inc.
20 Valleywood Dr #103
Markham, Ontario L3R 6G1
20 Valleywood Dr #103
Markham, Ontario L3R 6G1































