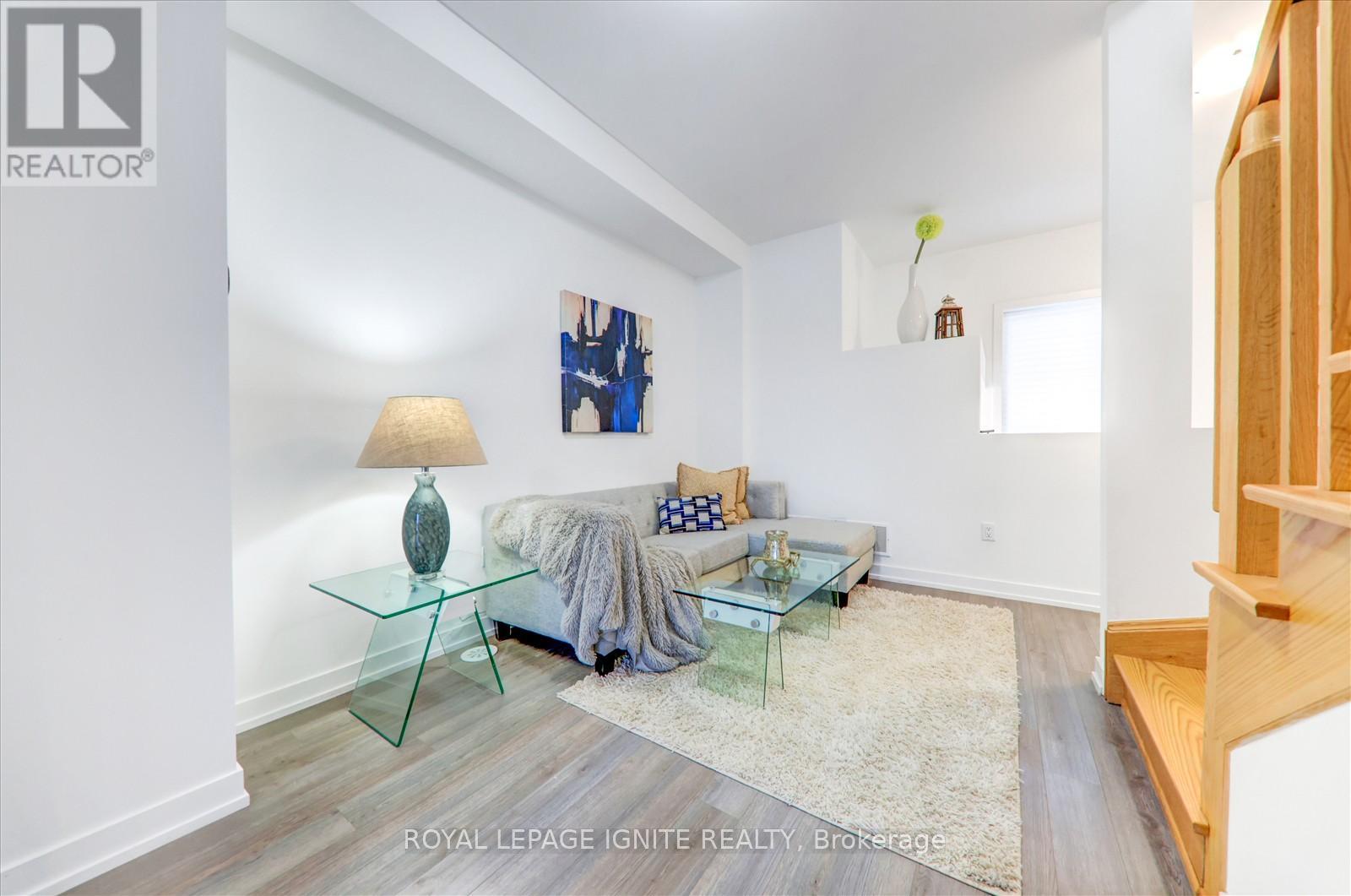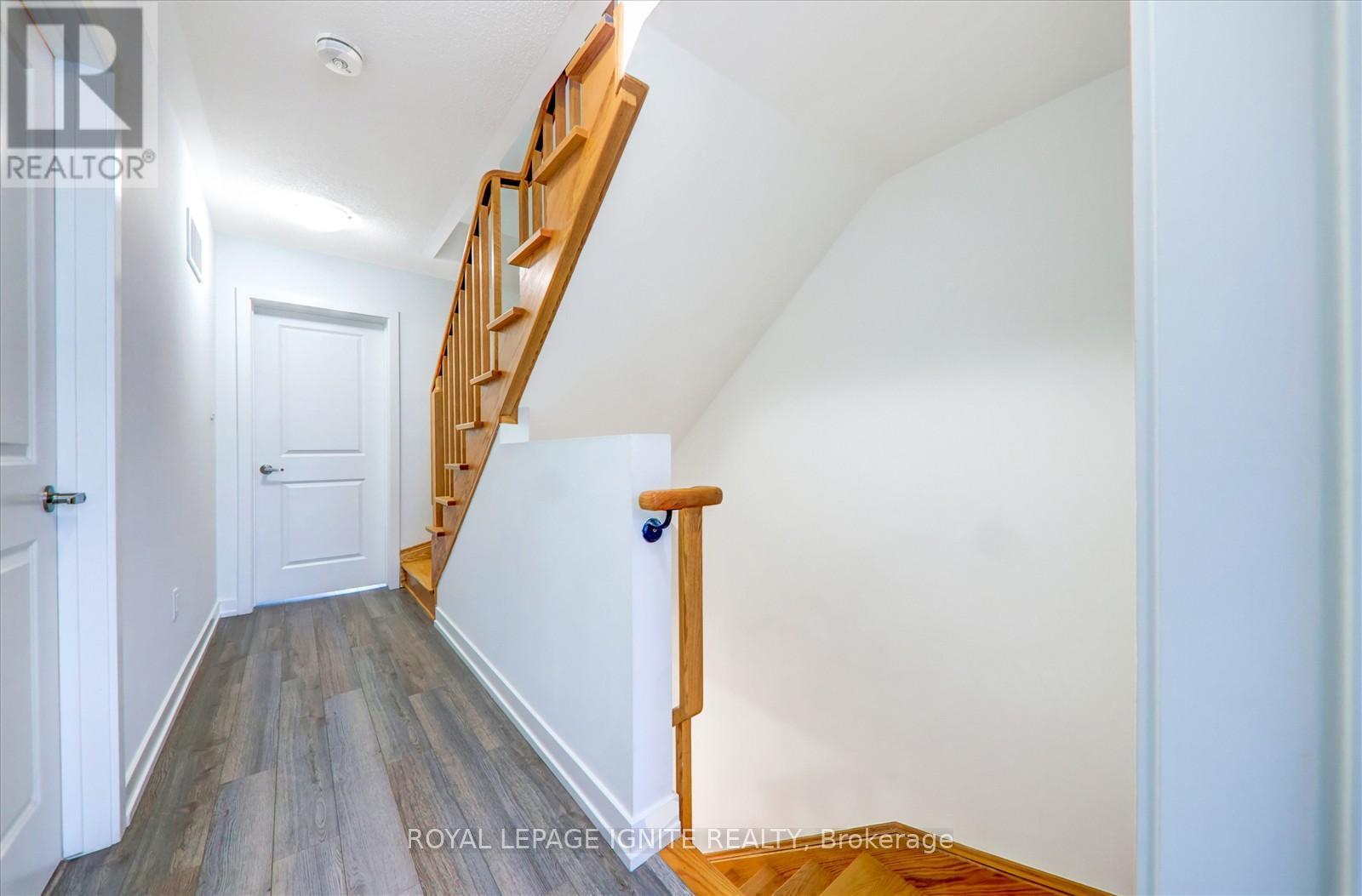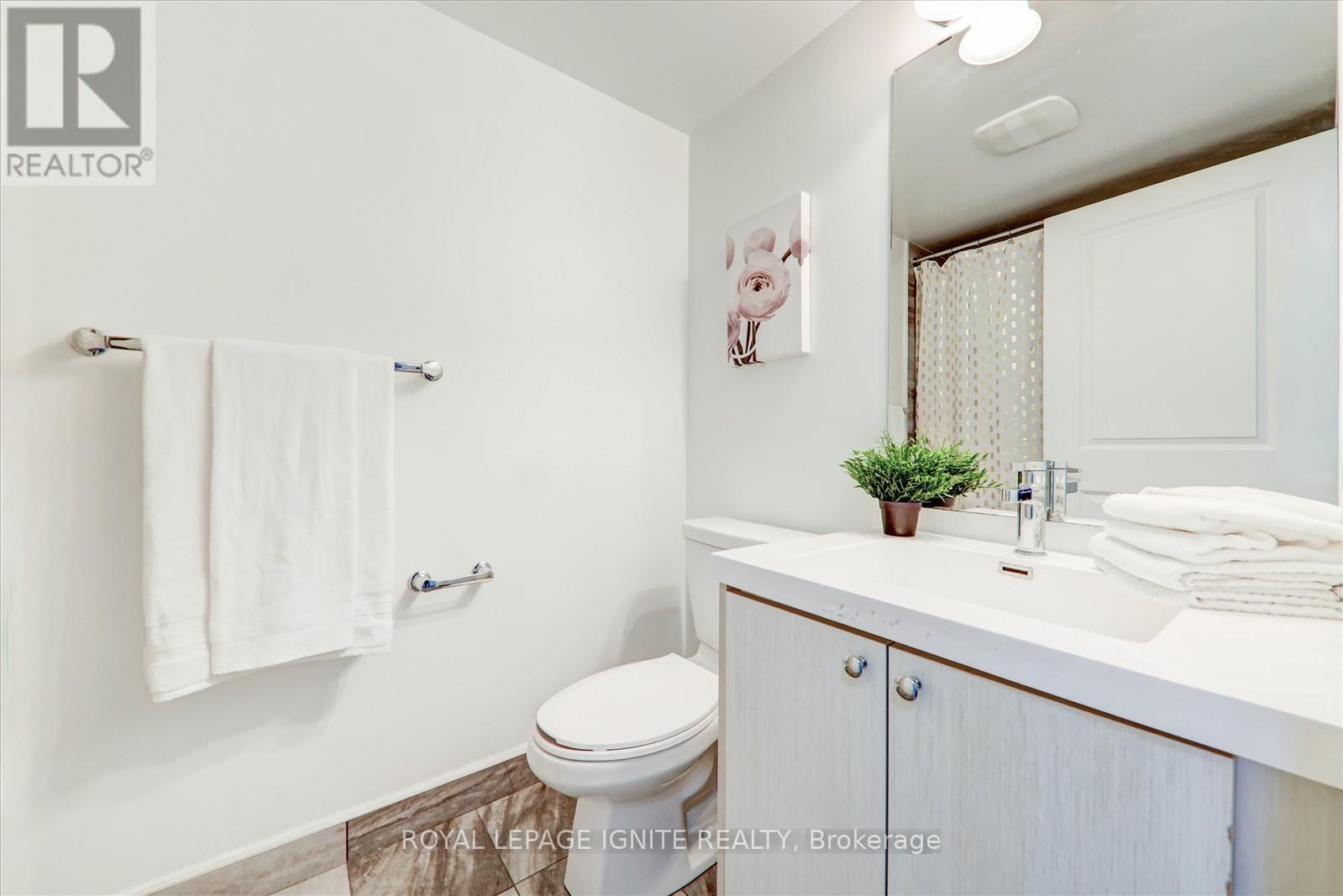167 Downsview Park Boulevard Toronto, Ontario M3K 0C8
$999,999Maintenance, Parcel of Tied Land
$149 Monthly
Maintenance, Parcel of Tied Land
$149 MonthlyWelcome to this stunning and spacious home located in the desirable Downsview Park area. This beautiful property offers a perfect blend of comfort, style, and convenience. With 4 generously sized bedrooms and 3well-appointed washrooms, it provides ample space for families of all sizes. The entire home is graced with sleek laminated floors, giving it a modern, polished look that's both easy to maintain and visually appealing. Step outside and enjoy the fresh air on not one, but two private balconies, ideal for sipping your morning coffee or relaxing after a long day. The kitchen is a chefs dream, featuring high-quality stainless steel appliances that are both functional and stylish, perfect for preparing delicious meals and entertaining guests. In addition to the incredible features of the home, the location couldn't be more ideal. Just minutes away from grocery stores, salons, and the expansive Downsview Park, you'll have everything you need right at your doorstep. Whether you're looking for outdoor activities, shopping, or dining options, this home is conveniently located close to it all. This property is an excellent choice for those seeking a comfortable, stylish home in a vibrant and well-connected community. With its thoughtful layout, modern finishes, and proximity to local amenities, this home truly has it all. Don't miss the chance to make it yours! **** EXTRAS **** S/S Fridge, Stove , Dishwasher And Microwave. Washer + Dryer (id:24801)
Property Details
| MLS® Number | W11929547 |
| Property Type | Single Family |
| Community Name | Downsview-Roding-CFB |
| Parking Space Total | 1 |
Building
| Bathroom Total | 3 |
| Bedrooms Above Ground | 4 |
| Bedrooms Total | 4 |
| Basement Development | Finished |
| Basement Type | N/a (finished) |
| Construction Style Attachment | Attached |
| Cooling Type | Central Air Conditioning |
| Exterior Finish | Brick |
| Flooring Type | Laminate |
| Foundation Type | Concrete |
| Half Bath Total | 1 |
| Heating Fuel | Natural Gas |
| Heating Type | Forced Air |
| Stories Total | 3 |
| Type | Row / Townhouse |
| Utility Water | Municipal Water |
Land
| Acreage | No |
| Sewer | Sanitary Sewer |
| Size Depth | 53 Ft ,8 In |
| Size Frontage | 13 Ft ,3 In |
| Size Irregular | 13.32 X 53.67 Ft |
| Size Total Text | 13.32 X 53.67 Ft |
Rooms
| Level | Type | Length | Width | Dimensions |
|---|---|---|---|---|
| Second Level | Primary Bedroom | 4.63 m | 3.81 m | 4.63 m x 3.81 m |
| Second Level | Bedroom 2 | 2.4 m | 3.81 m | 2.4 m x 3.81 m |
| Third Level | Bedroom 3 | 3.9 m | 2.92 m | 3.9 m x 2.92 m |
| Third Level | Bedroom 4 | 3.81 m | 2.19 m | 3.81 m x 2.19 m |
| Lower Level | Recreational, Games Room | 3.99 m | 2.62 m | 3.99 m x 2.62 m |
| Main Level | Kitchen | 4.02 m | 3.77 m | 4.02 m x 3.77 m |
| Main Level | Dining Room | 4.02 m | 3.77 m | 4.02 m x 3.77 m |
| Main Level | Living Room | 4.32 m | 3.78 m | 4.32 m x 3.78 m |
Contact Us
Contact us for more information
Uthayan Sivarajah
Broker
(416) 301-5555
www.pyramidgroup.com/
www.facebook.com/uthayan.sivarajah
(416) 282-3333
(416) 272-3333
www.igniterealty.ca
Sivarajah Sivakumar
Broker
(416) 453-7777
www.pyramidgroup.com/
www.facebook.com/pyramidgroup.kumar/
(416) 282-3333
(416) 272-3333
www.igniterealty.ca



































