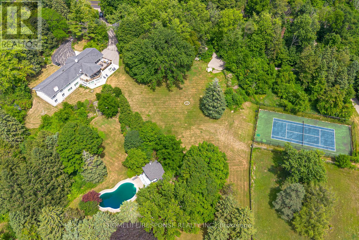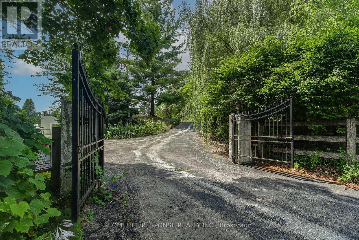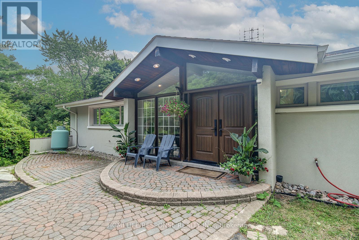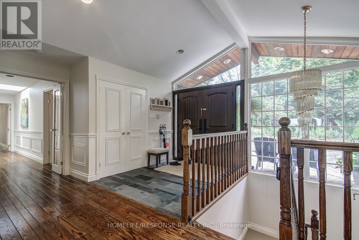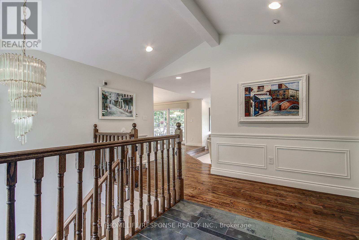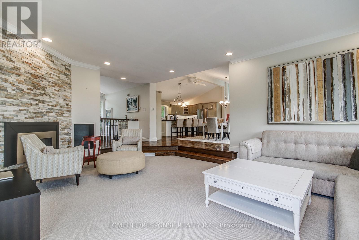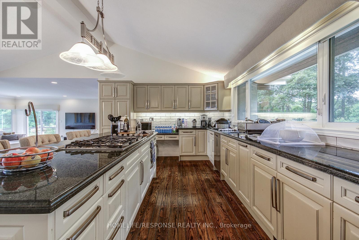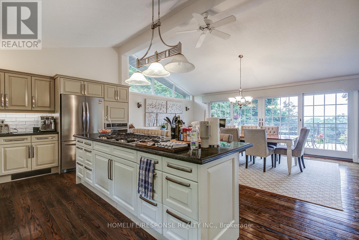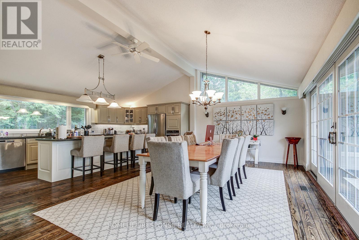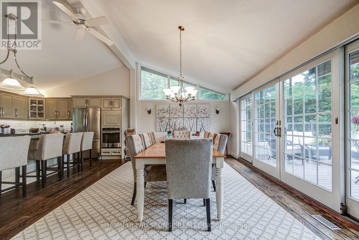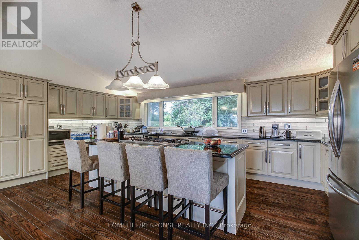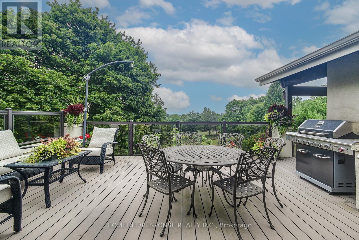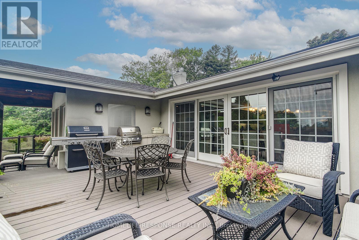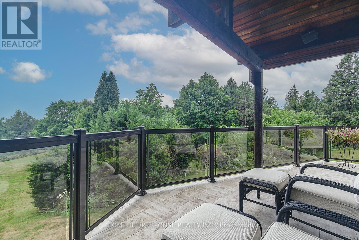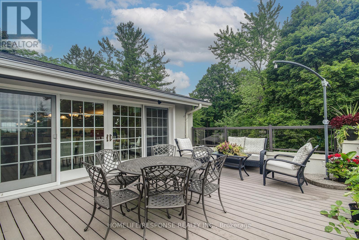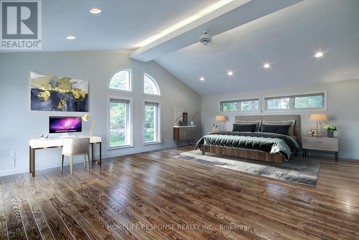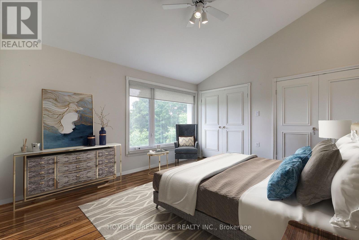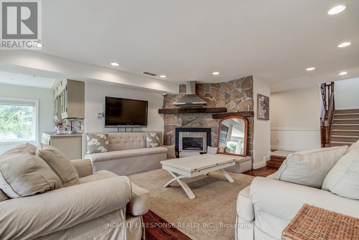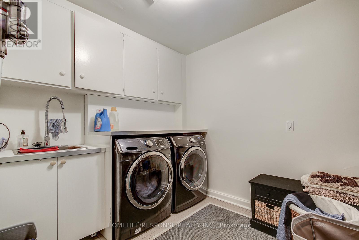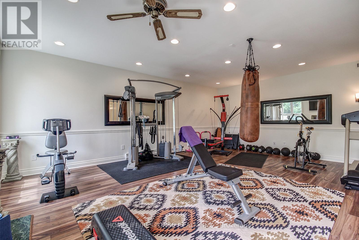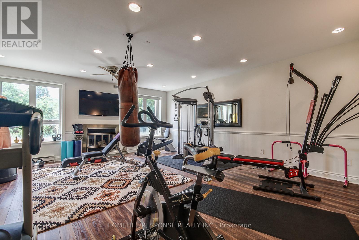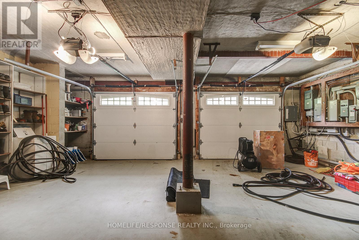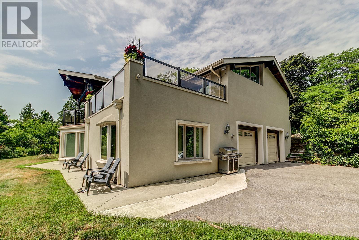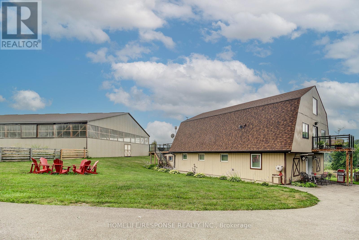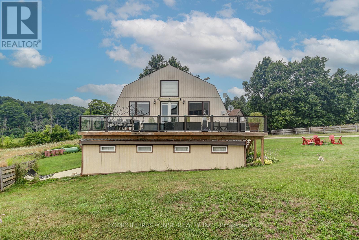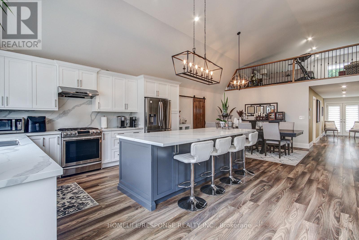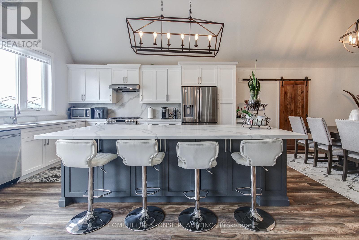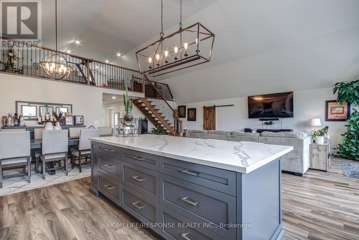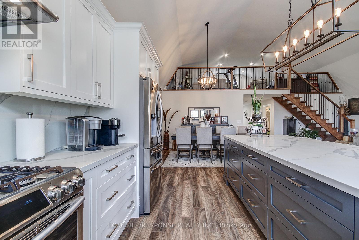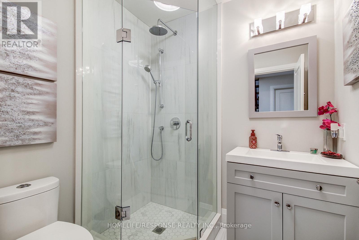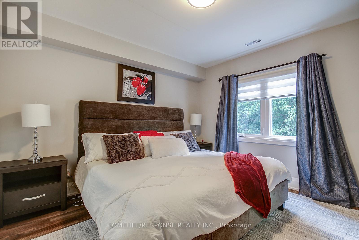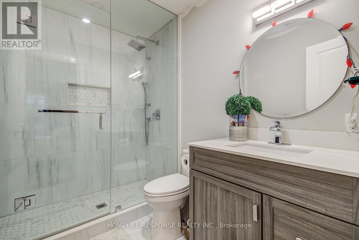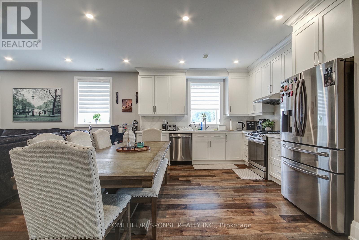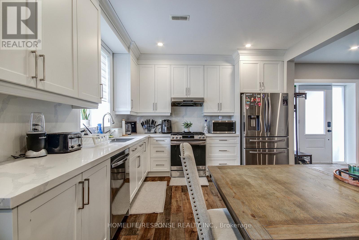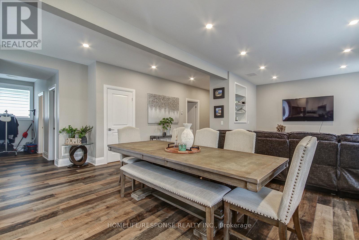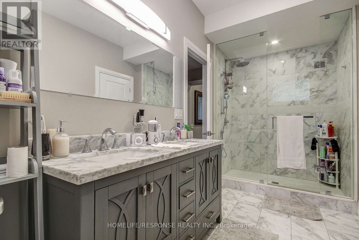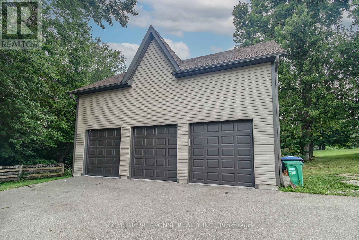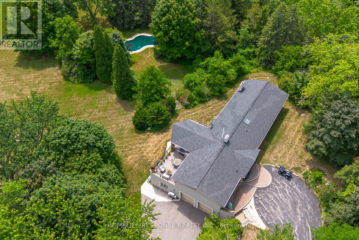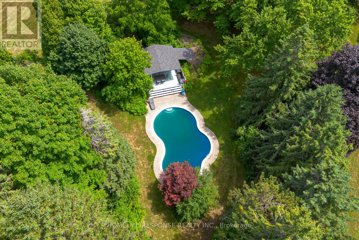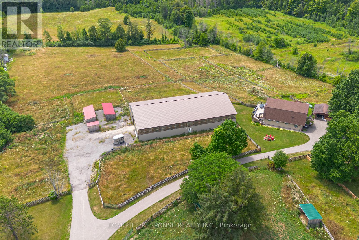16672 Centreville Creek Road Caledon, Ontario L7C 3B5
$3,390,000
A Rare Caledon Estate. Welcome to this beautiful executive bungalow, privately nestled atop 25+ rolling acres in coveted Caledon. The main residence features a bright, open-concept layout with expansive living spaces, a family-style kitchen, and stunning countryside views. The spacious primary suite includes a luxe 4-piece ensuite, complemented by two additional bedrooms. A fully finished lower level adds a large family room with fireplace and wet bar, gym, office, and extra bedroom. The property offers a built-in 2-car garage, a separate detached 2-car garage, and plenty of additional parking. A second private drive leads to a renovated modern guest house with two self-contained apartments (2-bed & 3-bed) and a detached 3-car garage ideal for extended family, rental income, or multigenerational living. Equestrians will love the large horse arena, while outdoor amenities include a saltwater pool, tennis court, and lush landscaped grounds. Set on a gentle hilltop, enjoy panoramic views of the valley, paddocks, and beyond. A truly one-of-a-kind opportunity offering luxury, privacy, and endless potential. Please do not walk on the property without a confirmed appointment. (id:24801)
Property Details
| MLS® Number | W12443517 |
| Property Type | Single Family |
| Community Name | Rural Caledon |
| Equipment Type | Propane Tank |
| Features | Wooded Area, Rolling, Sauna |
| Parking Space Total | 14 |
| Pool Type | Outdoor Pool, Inground Pool |
| Rental Equipment Type | Propane Tank |
| Structure | Paddocks/corralls |
| View Type | View |
Building
| Bathroom Total | 3 |
| Bedrooms Above Ground | 3 |
| Bedrooms Below Ground | 2 |
| Bedrooms Total | 5 |
| Amenities | Fireplace(s) |
| Appliances | Oven - Built-in, All, Furniture, Sauna, Water Softener, Window Coverings |
| Architectural Style | Bungalow |
| Basement Development | Finished |
| Basement Type | N/a (finished) |
| Construction Style Attachment | Detached |
| Cooling Type | Central Air Conditioning |
| Exterior Finish | Stucco |
| Fireplace Present | Yes |
| Flooring Type | Hardwood, Laminate |
| Foundation Type | Concrete |
| Heating Fuel | Electric |
| Heating Type | Forced Air |
| Stories Total | 1 |
| Size Interior | 3,500 - 5,000 Ft2 |
| Type | House |
Parking
| Garage |
Land
| Acreage | Yes |
| Fence Type | Partially Fenced |
| Landscape Features | Landscaped |
| Sewer | Septic System |
| Size Depth | 2142 Ft |
| Size Frontage | 512 Ft ,9 In |
| Size Irregular | 512.8 X 2142 Ft |
| Size Total Text | 512.8 X 2142 Ft|25 - 50 Acres |
| Zoning Description | Farm |
Rooms
| Level | Type | Length | Width | Dimensions |
|---|---|---|---|---|
| Basement | Other | 5.6 m | 3.68 m | 5.6 m x 3.68 m |
| Lower Level | Other | 2.49 m | 2.34 m | 2.49 m x 2.34 m |
| Lower Level | Laundry Room | 3.72 m | 2.49 m | 3.72 m x 2.49 m |
| Lower Level | Family Room | 9.8 m | 7.5 m | 9.8 m x 7.5 m |
| Lower Level | Office | 4.2 m | 3.68 m | 4.2 m x 3.68 m |
| Lower Level | Bedroom | 7.27 m | 3.59 m | 7.27 m x 3.59 m |
| Lower Level | Exercise Room | 7.38 m | 6.32 m | 7.38 m x 6.32 m |
| Ground Level | Dining Room | 6.41 m | 3.88 m | 6.41 m x 3.88 m |
| Ground Level | Kitchen | 6.41 m | 3.72 m | 6.41 m x 3.72 m |
| Ground Level | Living Room | 6.39 m | 4.56 m | 6.39 m x 4.56 m |
| Ground Level | Primary Bedroom | 7.38 m | 5.63 m | 7.38 m x 5.63 m |
| Ground Level | Bedroom 2 | 4.84 m | 4.01 m | 4.84 m x 4.01 m |
| Ground Level | Bedroom 3 | 4.71 m | 4.01 m | 4.71 m x 4.01 m |
Utilities
| Electricity | Installed |
https://www.realtor.ca/real-estate/28949019/16672-centreville-creek-road-caledon-rural-caledon
Contact Us
Contact us for more information
Jolanta Pawlowska
Salesperson
www.jolantarealestate.com/
4304 Village Centre Crt #100
Mississauga, Ontario L4Z 1S2
(905) 949-0070
(905) 949-9814
www.homeliferesponse.com



