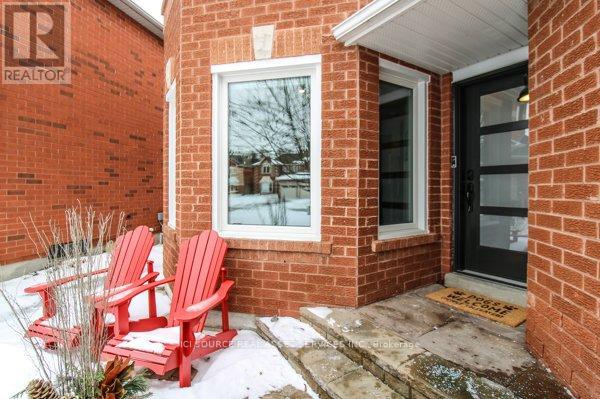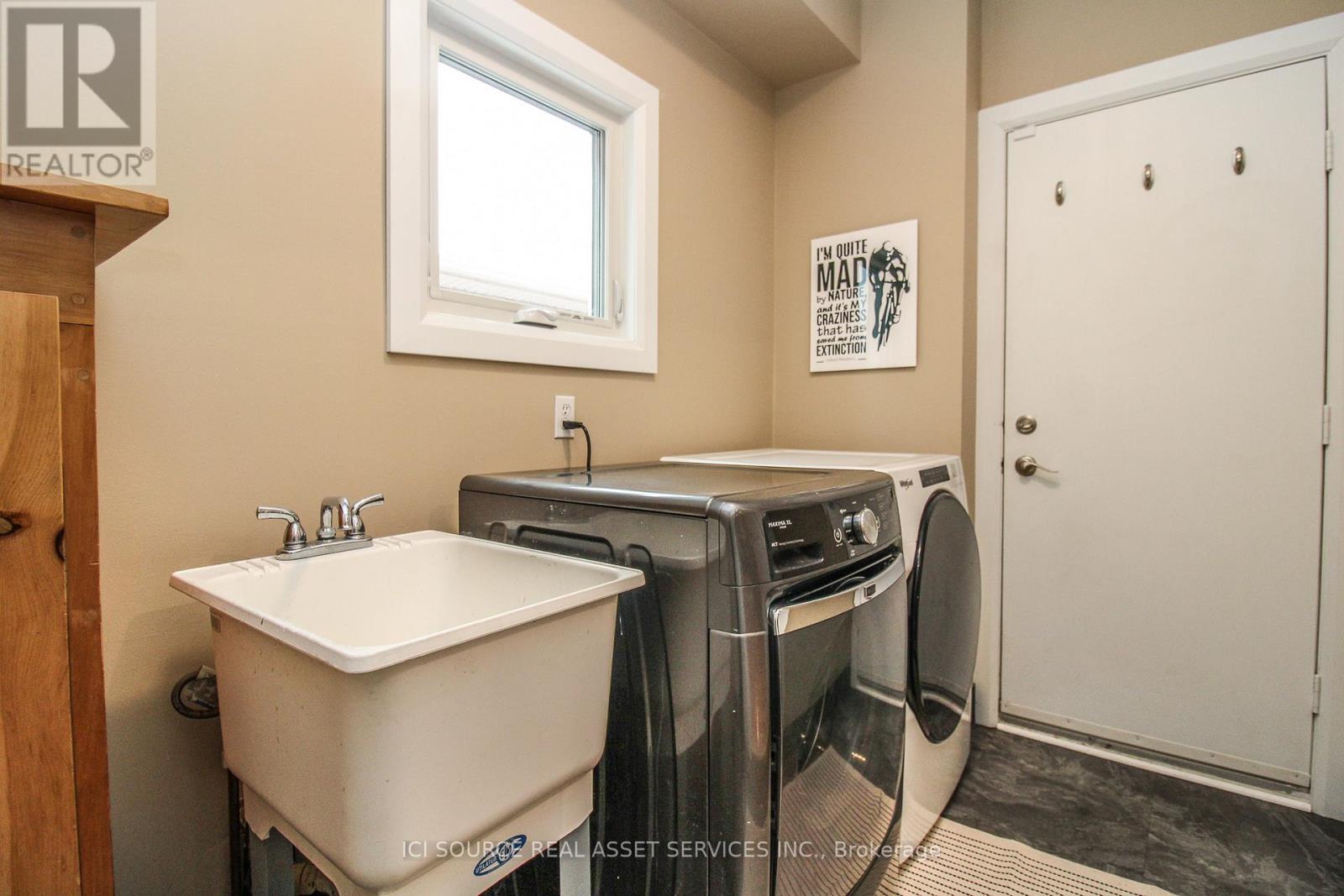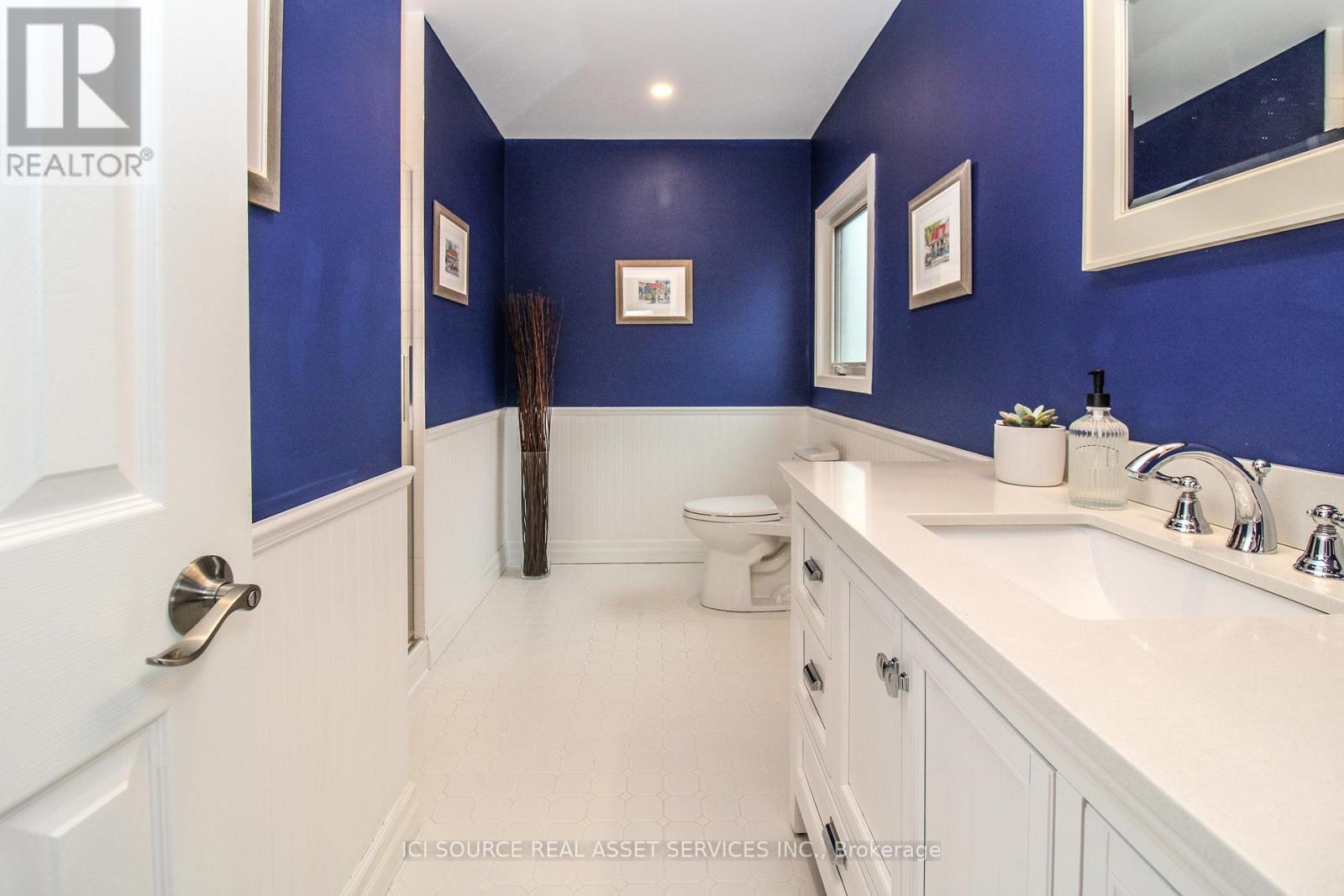1664 Edenwood Drive Oshawa, Ontario L1G 7Y5
$934,900
Located in a highly sought after private enclave in North Oshawa, this gorgeous all brick 2 story is sure to please! Main level features a great layout with a welcoming front entrance/foyer, 2pc powder room, spacious open concept living/dining area, inviting family room w/gas fireplace, walkout to rear yard and laundry facilities. A sophisticated kitchen with new modern cabinetry, granite counters & slate backsplash is outfitted with a massive island and will soon become the most favorite room in the home! Upstairs you will find a large primary bedroom with a newly renovated 3pc ensuite, 3 more bedrooms and a 4pc washroom. Ample closets throughout. Double garage w/interior man door access into the home. Ample parking. Interlock front walkway and a large rear patio w/built-in bubbling rock feature. Close to HWY 407, Durham College and Ontario Tech University. This is a truly unique little pocket of the City, adored by families, retirees & executives alike. Absolute perfect community! **EXTRAS** Windows, patio slider & front door 2022 (Anderson). Roof, Furnace & AC 2010. Basement is a blank canvas and great for storage. Utility room down w/sink & counter. Built 1997. See multi-media link for virtual tour & illustrated floor plans. (id:24801)
Property Details
| MLS® Number | E11954561 |
| Property Type | Single Family |
| Community Name | Samac |
| Equipment Type | None |
| Parking Space Total | 6 |
| Rental Equipment Type | None |
Building
| Bathroom Total | 3 |
| Bedrooms Above Ground | 4 |
| Bedrooms Total | 4 |
| Appliances | Dishwasher, Dryer, Freezer, Garage Door Opener, Refrigerator, Stove, Washer, Water Heater |
| Basement Type | Full |
| Construction Style Attachment | Detached |
| Cooling Type | Central Air Conditioning |
| Exterior Finish | Brick |
| Fireplace Present | Yes |
| Foundation Type | Poured Concrete |
| Half Bath Total | 1 |
| Heating Fuel | Natural Gas |
| Heating Type | Forced Air |
| Stories Total | 2 |
| Type | House |
| Utility Water | Municipal Water |
Parking
| Attached Garage |
Land
| Acreage | No |
| Sewer | Sanitary Sewer |
| Size Depth | 118 Ft ,7 In |
| Size Frontage | 39 Ft ,5 In |
| Size Irregular | 39.44 X 118.64 Ft |
| Size Total Text | 39.44 X 118.64 Ft |
| Zoning Description | Residential |
Rooms
| Level | Type | Length | Width | Dimensions |
|---|---|---|---|---|
| Second Level | Bedroom 4 | 3.76 m | 3.1 m | 3.76 m x 3.1 m |
| Second Level | Bathroom | 2.44 m | 1.62 m | 2.44 m x 1.62 m |
| Second Level | Primary Bedroom | 6.17 m | 4.19 m | 6.17 m x 4.19 m |
| Second Level | Bathroom | 3.68 m | 1.73 m | 3.68 m x 1.73 m |
| Second Level | Bedroom 2 | 3.25 m | 3.33 m | 3.25 m x 3.33 m |
| Second Level | Bedroom 3 | 3.66 m | 3.33 m | 3.66 m x 3.33 m |
| Main Level | Kitchen | 6.12 m | 4.19 m | 6.12 m x 4.19 m |
| Main Level | Family Room | 4.09 m | 3.4 m | 4.09 m x 3.4 m |
| Main Level | Foyer | 1.88 m | 1.78 m | 1.88 m x 1.78 m |
| Main Level | Living Room | 5.78 m | 3.05 m | 5.78 m x 3.05 m |
| Main Level | Bathroom | 1.98 m | 0.89 m | 1.98 m x 0.89 m |
| Main Level | Laundry Room | 2.82 m | 1.73 m | 2.82 m x 1.73 m |
https://www.realtor.ca/real-estate/27874327/1664-edenwood-drive-oshawa-samac-samac
Contact Us
Contact us for more information
Julie Boyce
Salesperson
(855) 517-6424
(855) 517-6424
www.icisource.ca/




































