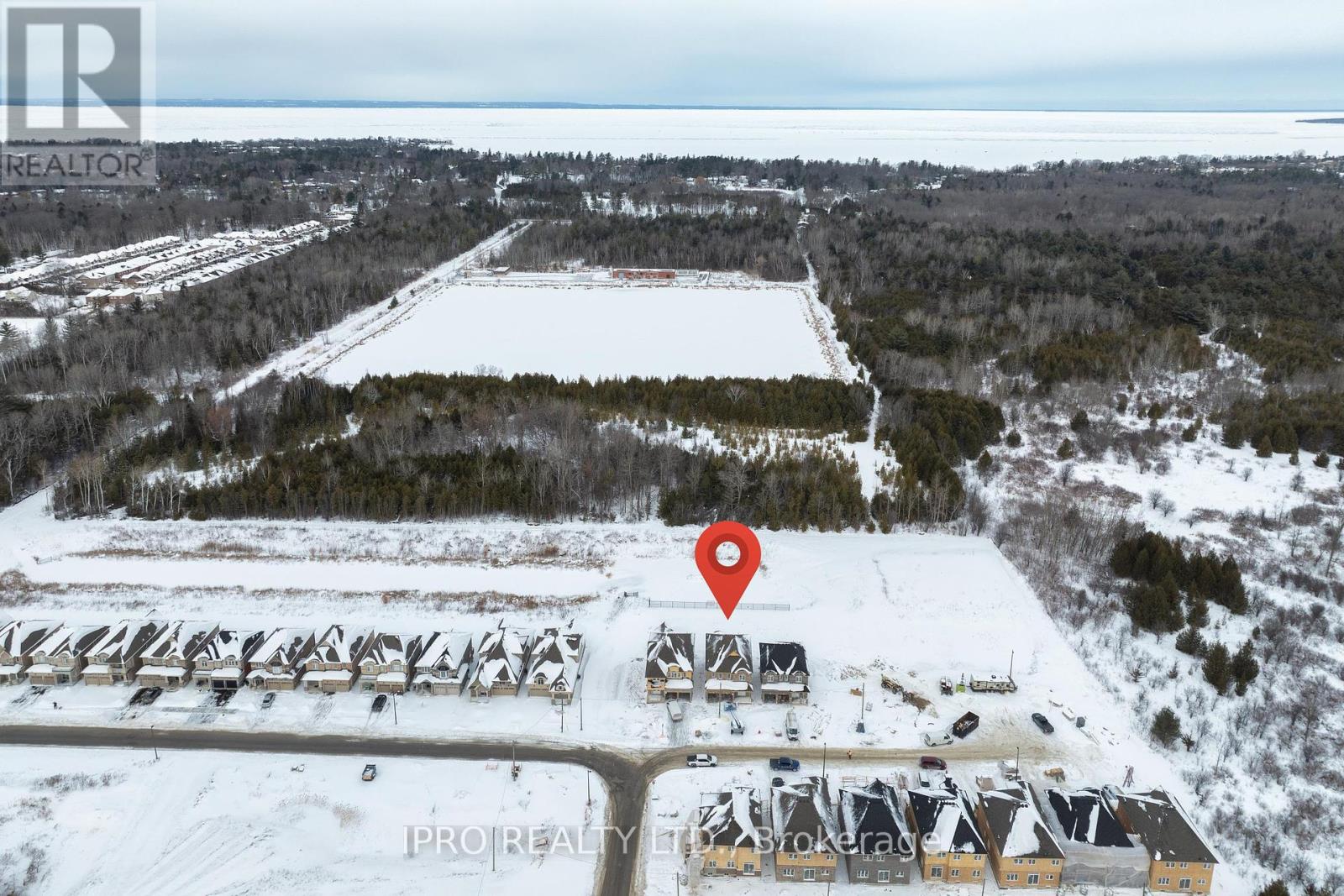166 Hawkins Street Georgina, Ontario L0E 1R0
$1,374,999
Stunning Deep Ravine Lot Home With Over $150,000 In Upgrades & An Open Concept Layout! Welcome To This Spectacular Property Offering Serene Forest Views & Boasting A Spacious Open-Concept Design, This Home Features A Main-Floor Den, 4 Spacious Bedrooms & 3.5 Luxurious Bathrooms, Gleaming Hardwood Flooring On The Main & Upper Floors, Striking Natural Oak Staircase With Sleek Black Steel Beams, Gourmet Upgraded Kitchen With Elegant Granite Countertops, Spa-Inspired Master Ensuite With Granite Finishes, Upgraded LED Pot Lights For A Bright & Modern Ambiance, Upgraded 200 Amp Electrical System, Upgraded Basement With Large Windows & Rough-In For Kitchen & Bath, And Breathtaking Ravine Views For Ultimate Tranquility. This Is Your Chance To Own A Luxurious, Home In A Peaceful, Nature-Surrounded Setting. Don't Miss OutSchedule Your Private Viewing Today! (id:24801)
Property Details
| MLS® Number | N11951058 |
| Property Type | Single Family |
| Community Name | Sutton & Jackson's Point |
| Features | Wooded Area, Ravine |
| Parking Space Total | 6 |
| View Type | View |
Building
| Bathroom Total | 4 |
| Bedrooms Above Ground | 4 |
| Bedrooms Total | 4 |
| Basement Development | Partially Finished |
| Basement Type | N/a (partially Finished) |
| Construction Style Attachment | Detached |
| Cooling Type | Central Air Conditioning |
| Exterior Finish | Concrete |
| Flooring Type | Hardwood |
| Foundation Type | Concrete |
| Half Bath Total | 1 |
| Heating Fuel | Natural Gas |
| Heating Type | Forced Air |
| Stories Total | 2 |
| Type | House |
| Utility Water | Municipal Water |
Parking
| Attached Garage |
Land
| Acreage | No |
| Sewer | Sanitary Sewer |
| Size Depth | 128 Ft |
| Size Frontage | 40 Ft |
| Size Irregular | 40 X 128 Ft |
| Size Total Text | 40 X 128 Ft |
Rooms
| Level | Type | Length | Width | Dimensions |
|---|---|---|---|---|
| Second Level | Primary Bedroom | 5.5 m | 4 m | 5.5 m x 4 m |
| Second Level | Bedroom 2 | 4.4 m | 3.5 m | 4.4 m x 3.5 m |
| Second Level | Bedroom 3 | 3.7 m | 3.5 m | 3.7 m x 3.5 m |
| Second Level | Bedroom 4 | 3.7 m | 3 m | 3.7 m x 3 m |
| Second Level | Laundry Room | 3 m | 2.5 m | 3 m x 2.5 m |
| Main Level | Family Room | 5.2 m | 3.4 m | 5.2 m x 3.4 m |
| Main Level | Kitchen | 4.6 m | 3.4 m | 4.6 m x 3.4 m |
| Main Level | Eating Area | 3.7 m | 3.1 m | 3.7 m x 3.1 m |
| Main Level | Living Room | 6.41 m | 3.4 m | 6.41 m x 3.4 m |
| Main Level | Den | 3.1 m | 3 m | 3.1 m x 3 m |
Contact Us
Contact us for more information
Zaid Siddiqui
Salesperson
(647) 868-5421
www.zaid.ca/
30 Eglinton Ave W. #c12
Mississauga, Ontario L5R 3E7
(905) 507-4776
(905) 507-4779
www.ipro-realty.ca/











