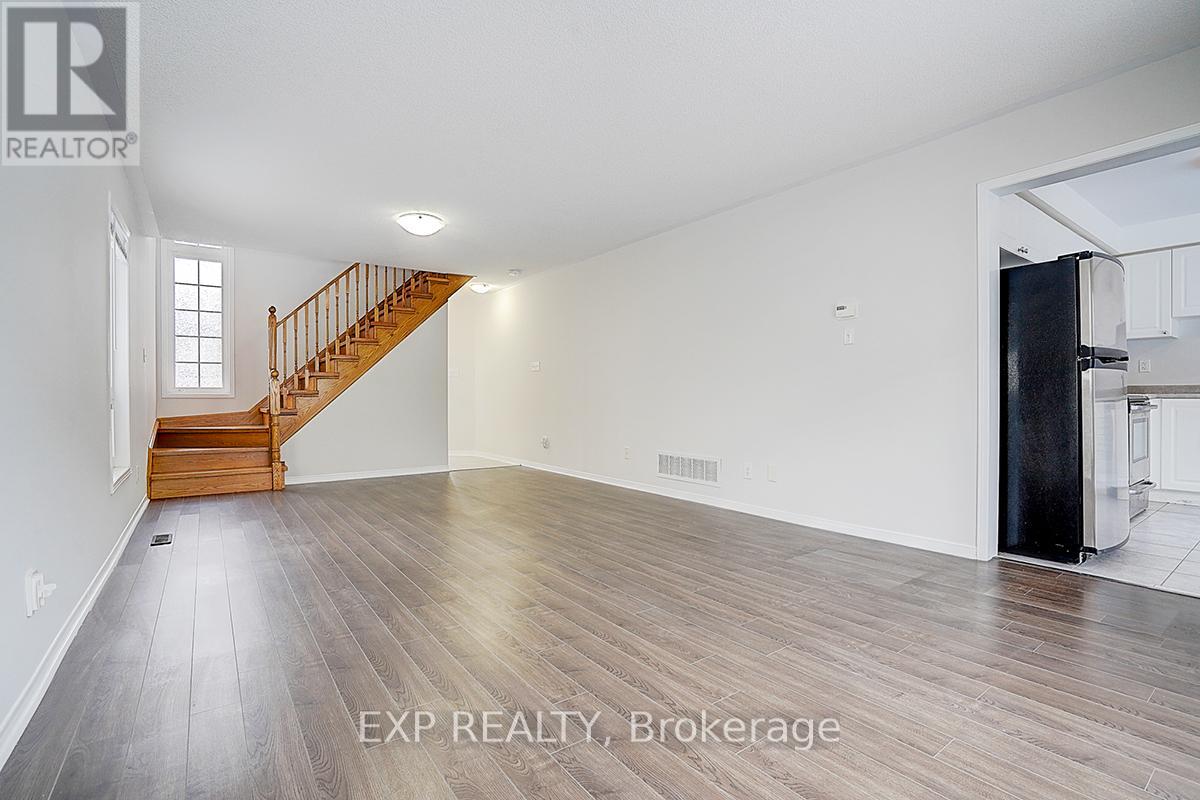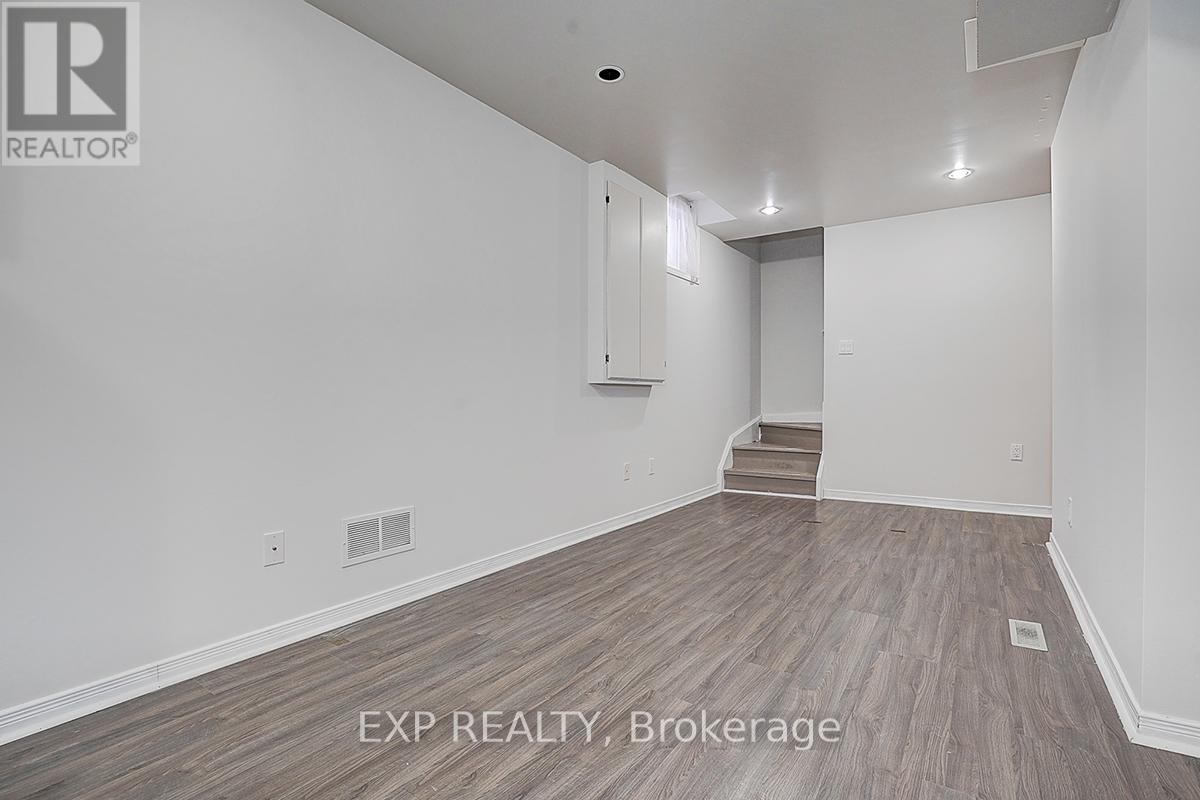166 Gail Parks Crescent Newmarket, Ontario L3X 3C1
$850,000
Great Location:A Semi-Detached 2 Kitchen 3+1 Bedroom In The Family-Friendly Neighborhood ,dly Neighborhood. Open Concept Main Fl With Oversized Picture Window Overlooking The Large Backyard. Bright Kitchen Features B/I Appliances & W/O To Backyard. The second floor is equipped with brand-new engineered laminate flooring, and the staircase has been renovated . Additionally, the entire house has been freshly painted .Walking Distance To Upper Canada Mall, To Schools And All Amenities, Close To 404/400 **** EXTRAS **** Fridge (2), Stove (2), Dishwasher, Microwave, Washer, Dryer, Hot Water Tank, All Electric Light Fixtures, All Window Coverings. (id:24801)
Property Details
| MLS® Number | N11929202 |
| Property Type | Single Family |
| Community Name | Woodland Hill |
| AmenitiesNearBy | Park, Public Transit, Schools |
| ParkingSpaceTotal | 3 |
Building
| BathroomTotal | 3 |
| BedroomsAboveGround | 3 |
| BedroomsBelowGround | 1 |
| BedroomsTotal | 4 |
| BasementDevelopment | Finished |
| BasementType | N/a (finished) |
| ConstructionStyleAttachment | Semi-detached |
| CoolingType | Central Air Conditioning |
| ExteriorFinish | Brick |
| FlooringType | Tile, Laminate |
| FoundationType | Concrete |
| HalfBathTotal | 1 |
| HeatingFuel | Natural Gas |
| HeatingType | Forced Air |
| StoriesTotal | 2 |
| Type | House |
| UtilityWater | Municipal Water |
Parking
| Garage |
Land
| Acreage | No |
| FenceType | Fenced Yard |
| LandAmenities | Park, Public Transit, Schools |
| Sewer | Sanitary Sewer |
| SizeDepth | 82 Ft |
| SizeFrontage | 30 Ft |
| SizeIrregular | 30.02 X 82.02 Ft |
| SizeTotalText | 30.02 X 82.02 Ft |
| ZoningDescription | Residential |
Rooms
| Level | Type | Length | Width | Dimensions |
|---|---|---|---|---|
| Second Level | Primary Bedroom | 4.17 m | 3.3 m | 4.17 m x 3.3 m |
| Second Level | Bedroom 2 | 4.11 m | 2.74 m | 4.11 m x 2.74 m |
| Second Level | Bedroom 3 | 3.05 m | 2.46 m | 3.05 m x 2.46 m |
| Basement | Kitchen | 4.14 m | 3.81 m | 4.14 m x 3.81 m |
| Basement | Bedroom 4 | 3.15 m | 2.59 m | 3.15 m x 2.59 m |
| Basement | Living Room | 3.05 m | 2.87 m | 3.05 m x 2.87 m |
| Main Level | Kitchen | 3.4 m | 3.35 m | 3.4 m x 3.35 m |
| Main Level | Living Room | 3.96 m | 3.51 m | 3.96 m x 3.51 m |
| Main Level | Dining Room | 3.96 m | 3.51 m | 3.96 m x 3.51 m |
Utilities
| Cable | Installed |
| Sewer | Installed |
Interested?
Contact us for more information
Vincent Xu
Salesperson
4711 Yonge St 10th Flr, 106430
Toronto, Ontario M2N 6K8
Sarah Shao
Salesperson
4711 Yonge St 10th Flr, 106430
Toronto, Ontario M2N 6K8





































