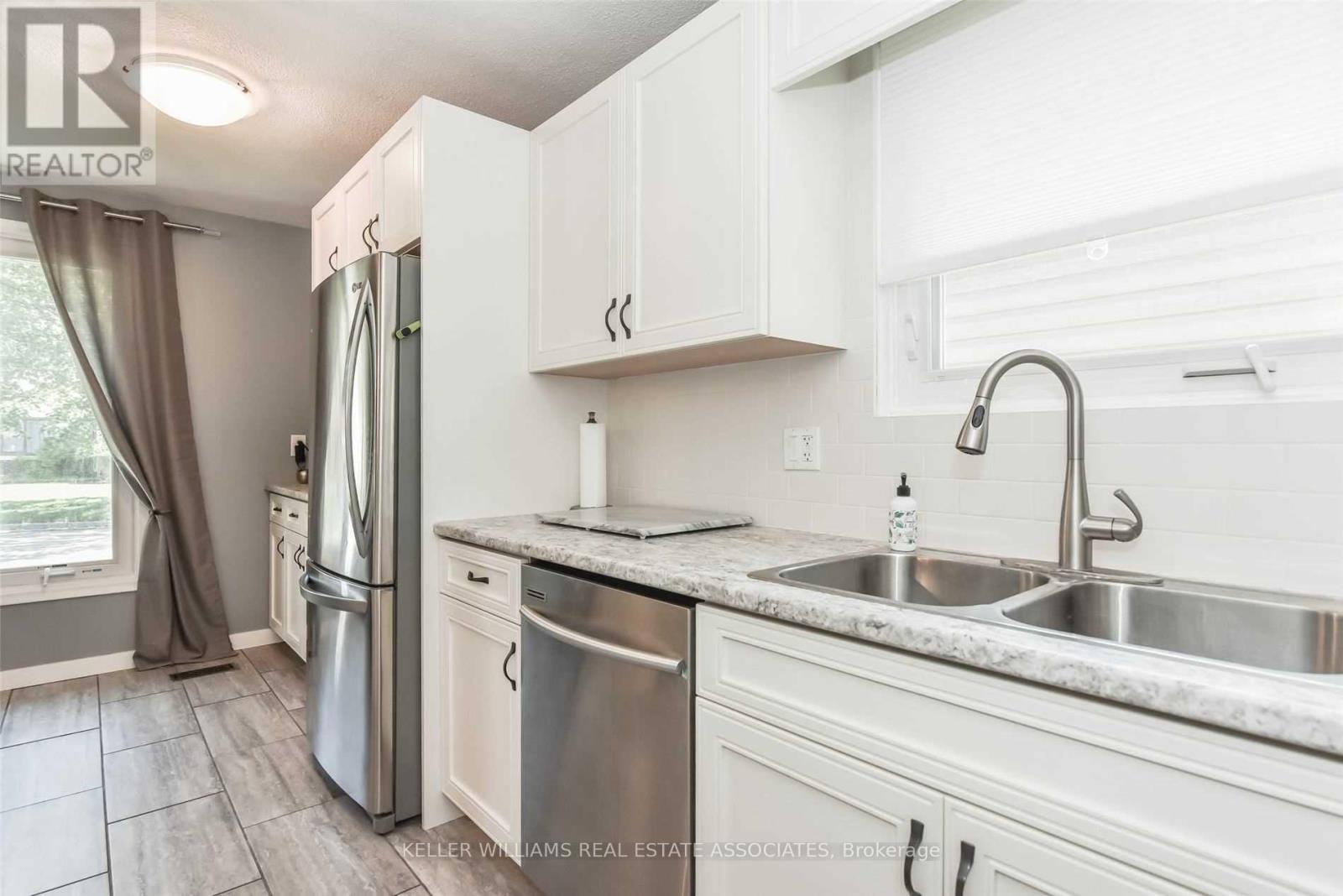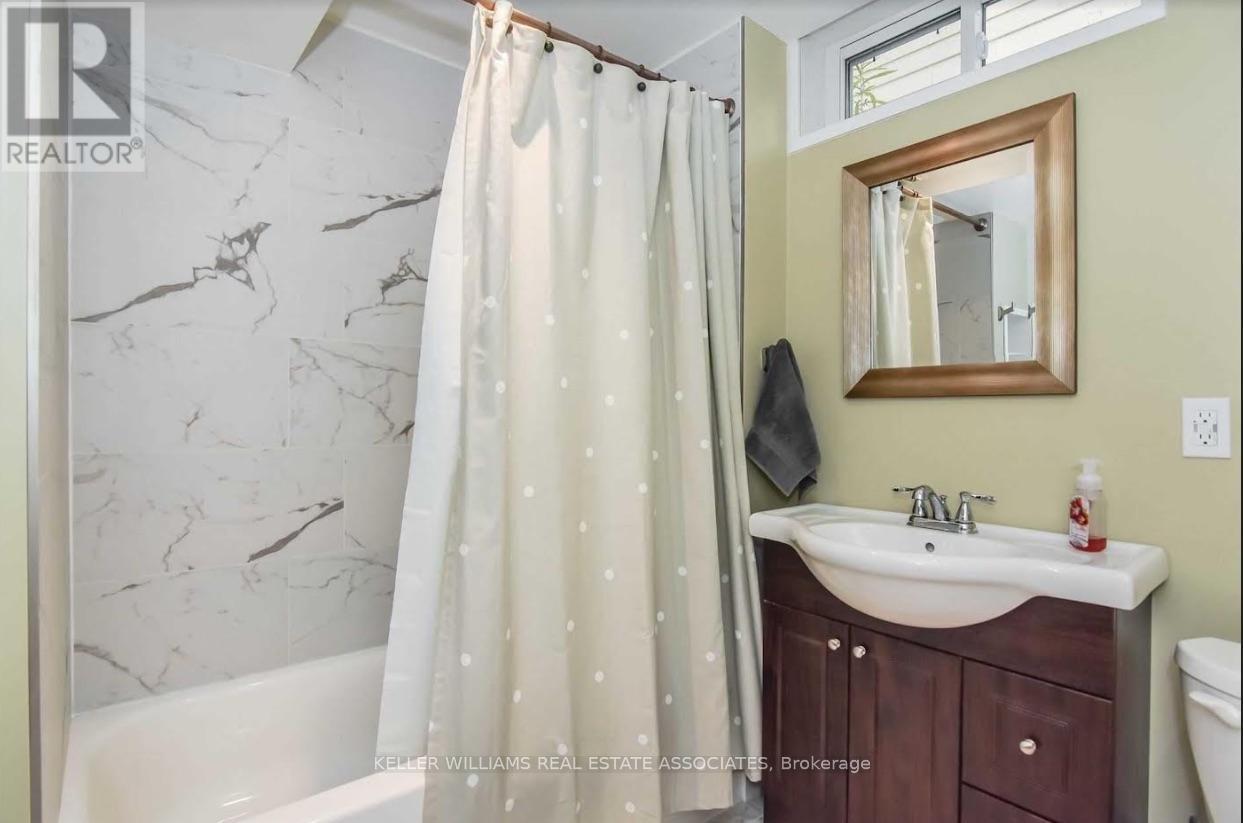166 Country Club Drive Guelph, Ontario N1E 3L2
$849,999
This is an exceptional investment opportunity and or single-family home on the prestigious Country Club Drive! Currently operating as two separate rental units, this bright and modern four-level back split offers immediate income potential. The main floor features a two-bedroom, one-bath unit with a newly upgraded custom Barzotti kitchen, complete with a breakfast bar, ample storage, and brand-new appliances, all within a carpet-free layout. The lower level, accessed through a separate entrance, is a private one-bedroom, one-bath unit, making it ideal for tenants seeking independent living. Both units are stylishly updated and well-maintained, with pride of ownership evident throughout. The oversized, private backyard adds to the property's appeal, while its locationsteps from Golfview Park and close to all amenitiesensures high demand. Dont miss this turn-key investment; book your showing today! (id:24801)
Property Details
| MLS® Number | X11931726 |
| Property Type | Single Family |
| Community Name | Waverley |
| Parking Space Total | 3 |
Building
| Bathroom Total | 3 |
| Bedrooms Above Ground | 3 |
| Bedrooms Total | 3 |
| Appliances | Water Heater, Dishwasher, Dryer, Refrigerator, Stove, Washer |
| Basement Development | Finished |
| Basement Type | N/a (finished) |
| Construction Style Attachment | Detached |
| Construction Style Split Level | Backsplit |
| Cooling Type | Central Air Conditioning |
| Exterior Finish | Aluminum Siding, Brick |
| Foundation Type | Poured Concrete |
| Heating Fuel | Natural Gas |
| Heating Type | Forced Air |
| Type | House |
| Utility Water | Municipal Water |
Land
| Acreage | No |
| Sewer | Sanitary Sewer |
| Size Depth | 120 Ft ,2 In |
| Size Frontage | 40 Ft |
| Size Irregular | 40 X 120.24 Ft |
| Size Total Text | 40 X 120.24 Ft|under 1/2 Acre |
| Zoning Description | R1b9 |
Rooms
| Level | Type | Length | Width | Dimensions |
|---|---|---|---|---|
| Lower Level | Bedroom | 2.71 m | 4.24 m | 2.71 m x 4.24 m |
| Lower Level | Den | 3.7 m | 3.32 m | 3.7 m x 3.32 m |
| Lower Level | Family Room | 3.32 m | 4.57 m | 3.32 m x 4.57 m |
| Lower Level | Bathroom | Measurements not available | ||
| Lower Level | Laundry Room | 2.33 m | 2.84 m | 2.33 m x 2.84 m |
| Main Level | Bathroom | Measurements not available | ||
| Main Level | Kitchen | 2.43 m | 5.43 m | 2.43 m x 5.43 m |
| Main Level | Living Room | 3.78 m | 4.34 m | 3.78 m x 4.34 m |
| Main Level | Bedroom | 2.36 m | 4.59 m | 2.36 m x 4.59 m |
| Main Level | Primary Bedroom | 3.96 m | 3.55 m | 3.96 m x 3.55 m |
https://www.realtor.ca/real-estate/27821114/166-country-club-drive-guelph-waverley-waverley
Contact Us
Contact us for more information
Jack Daniel Murphy-Bernstein
Salesperson
(647) 330-5225
7145 West Credit Ave B1 #100
Mississauga, Ontario L5N 6J7
(905) 812-8123
(905) 812-8155




















