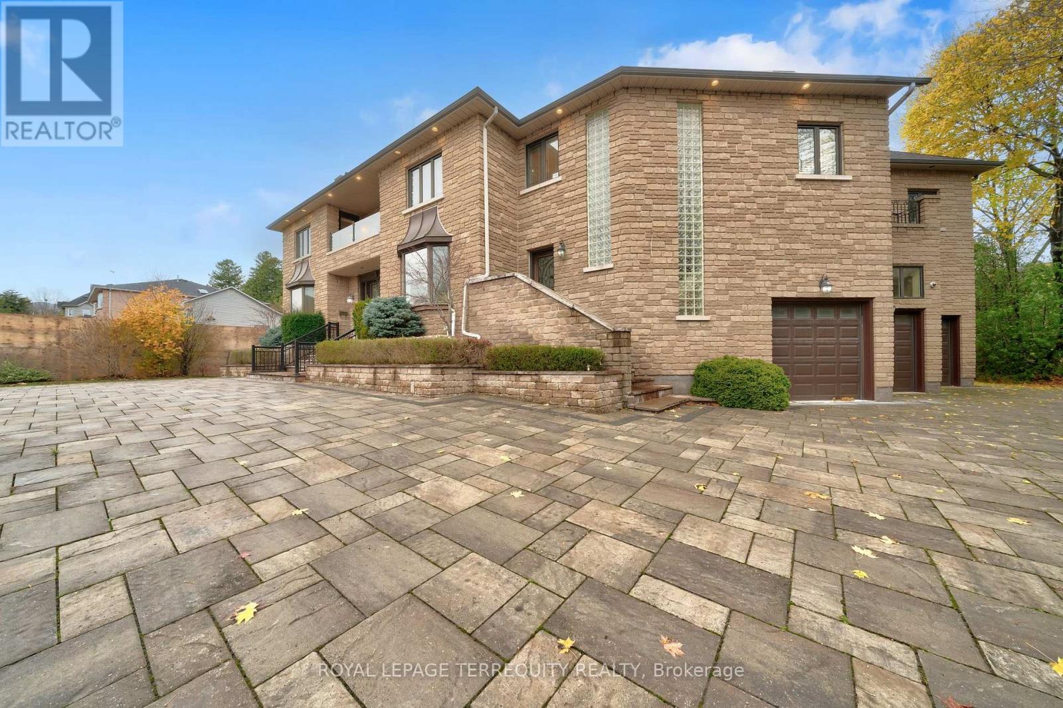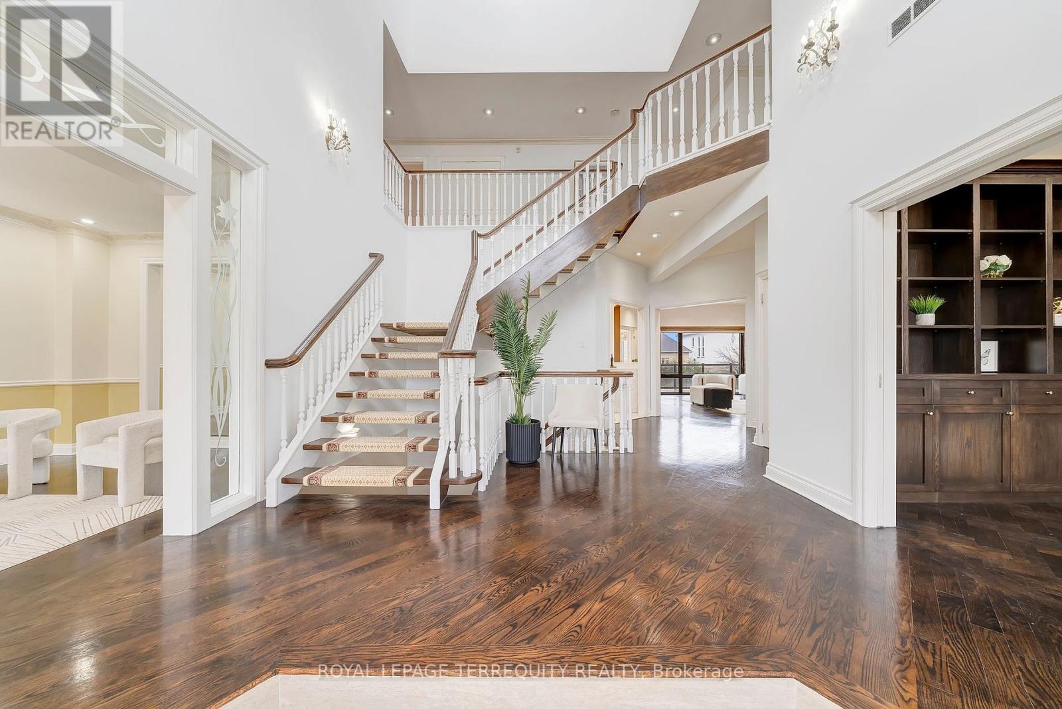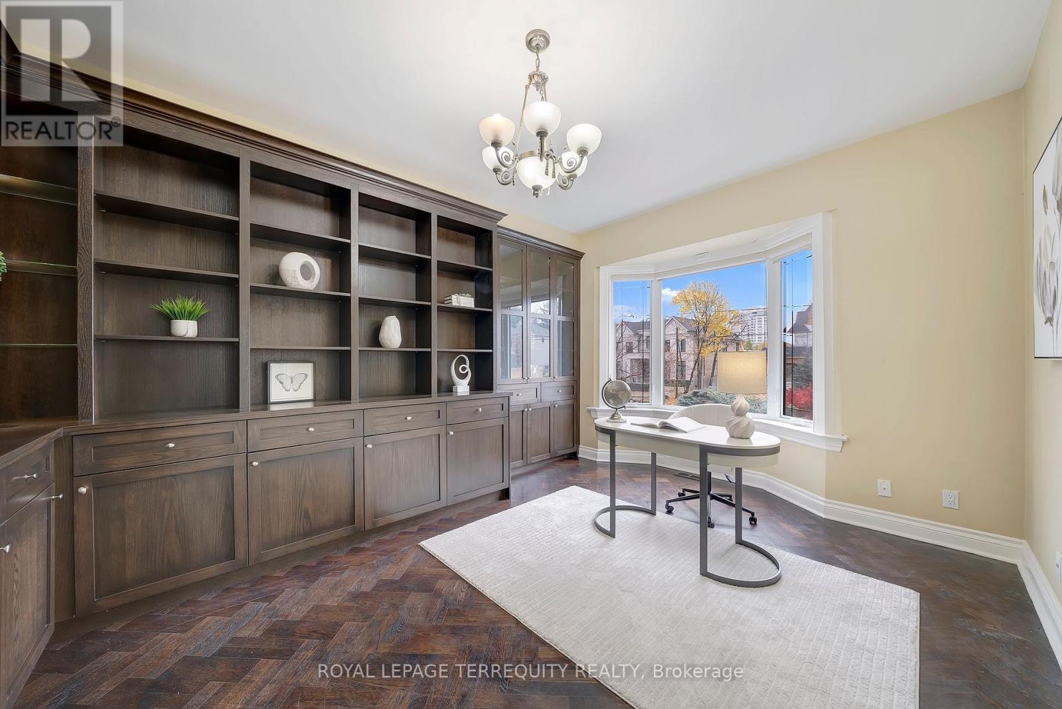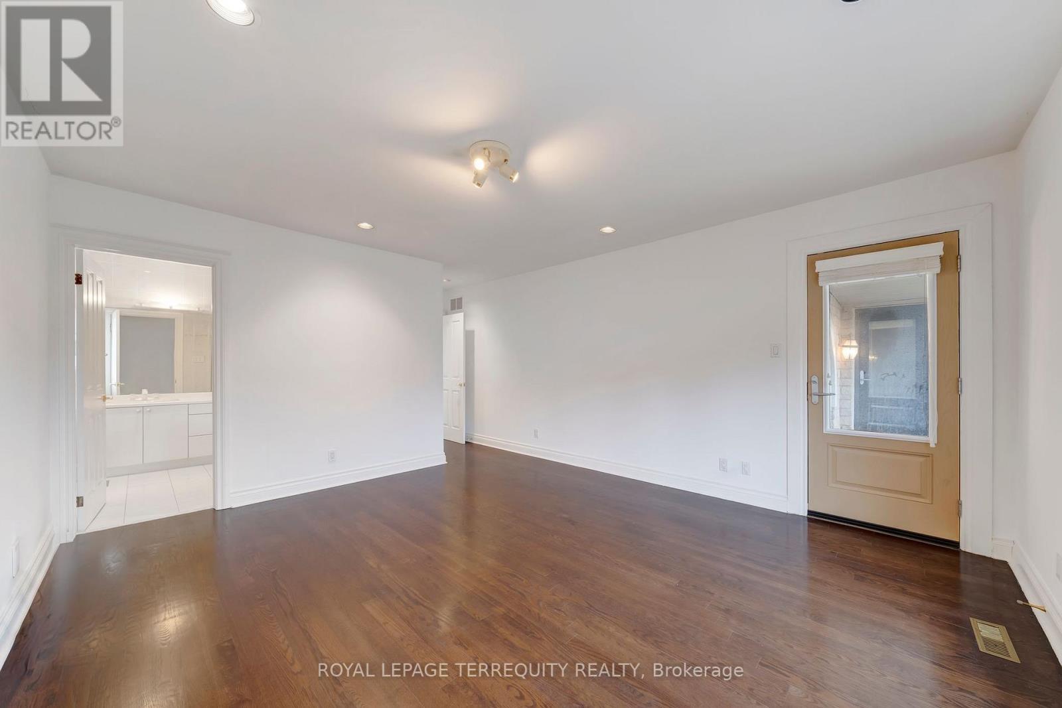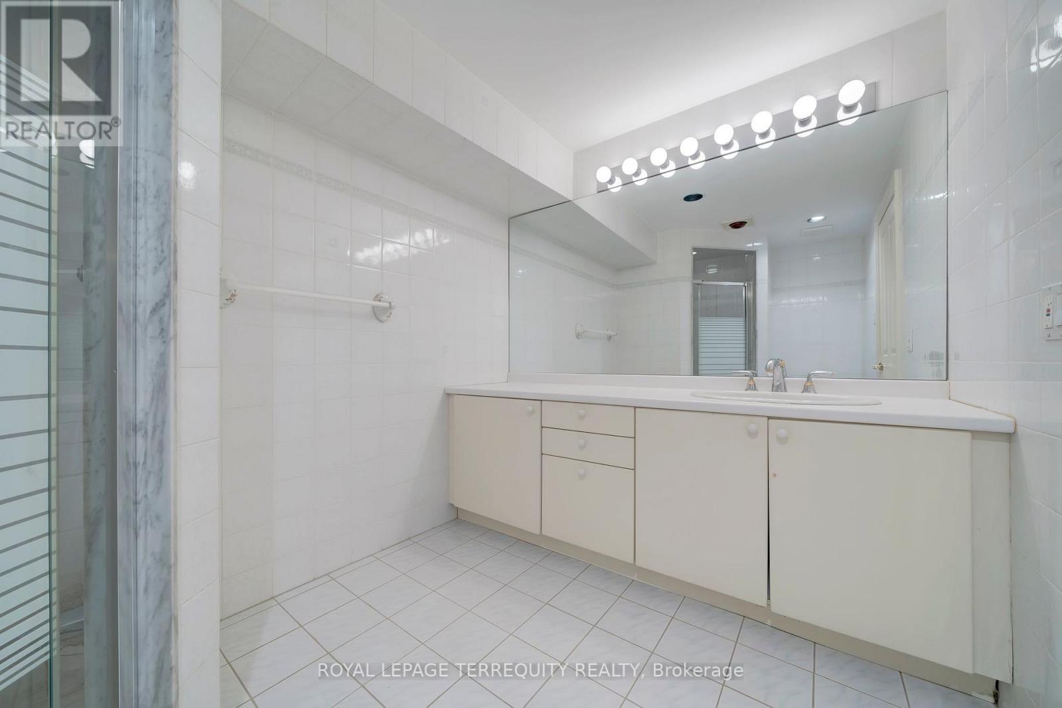166 Arnold Avenue Vaughan, Ontario L4J 1B7
$4,599,999
A Remarkable Estate In The Sought-After Community Of Thornhill. Sitting On An Impressive 100.36 Ft X 159.74 Ft Lot, This 5 Bedroom Home Offers A Wealth Of Potential And Character. Features An Elegant Formal Living And Dining Rooms, A Cozy Family Room, And A Generously Sized Kitchen. Bright Breakfast Area Overlooking Beautifully Landscaped Gardens. Primary Bedroom Ensuite Includes a Jacuzzi Tub, His & Hers Sinks, and Bidet. Hardwood Flooring Throughout, Home Office, Fitness Room, Sauna, And A Three-Car Garage With Ample Storage. Huge Backyard Perfect For Outdoor Entertainment. Walking Distance To Synagogues, Promenade Mall, Grocery Stores, Public Transit, All Major Banks, Community Center and Much More. This Property's Rare Combination Of Lot Size, Character, And Location Makes It An Exceptional Find. (id:24801)
Property Details
| MLS® Number | N11917166 |
| Property Type | Single Family |
| Community Name | Crestwood-Springfarm-Yorkhill |
| Amenities Near By | Public Transit, Place Of Worship, Schools |
| Community Features | Community Centre |
| Parking Space Total | 11 |
Building
| Bathroom Total | 9 |
| Bedrooms Above Ground | 5 |
| Bedrooms Below Ground | 1 |
| Bedrooms Total | 6 |
| Appliances | Central Vacuum, Dishwasher, Dryer, Microwave, Oven, Refrigerator, Washer, Wine Fridge |
| Basement Development | Finished |
| Basement Features | Walk Out |
| Basement Type | N/a (finished) |
| Construction Style Attachment | Detached |
| Cooling Type | Central Air Conditioning |
| Exterior Finish | Stone |
| Fireplace Present | Yes |
| Flooring Type | Laminate, Hardwood |
| Foundation Type | Concrete |
| Half Bath Total | 1 |
| Heating Fuel | Natural Gas |
| Heating Type | Forced Air |
| Stories Total | 2 |
| Size Interior | 5,000 - 100,000 Ft2 |
| Type | House |
| Utility Water | Municipal Water |
Parking
| Attached Garage | |
| Garage |
Land
| Acreage | No |
| Land Amenities | Public Transit, Place Of Worship, Schools |
| Sewer | Sanitary Sewer |
| Size Depth | 159 Ft ,8 In |
| Size Frontage | 100 Ft ,4 In |
| Size Irregular | 100.4 X 159.7 Ft |
| Size Total Text | 100.4 X 159.7 Ft |
Rooms
| Level | Type | Length | Width | Dimensions |
|---|---|---|---|---|
| Second Level | Primary Bedroom | 5.7 m | 4.6 m | 5.7 m x 4.6 m |
| Second Level | Bedroom 2 | 4.2 m | 4.42 m | 4.2 m x 4.42 m |
| Second Level | Bedroom 3 | 6.37 m | 6.03 m | 6.37 m x 6.03 m |
| Basement | Recreational, Games Room | 6.09 m | 6.09 m | 6.09 m x 6.09 m |
| Basement | Kitchen | Measurements not available | ||
| Basement | Bedroom | Measurements not available | ||
| Main Level | Living Room | 4.2 m | 6.61 m | 4.2 m x 6.61 m |
| Main Level | Dining Room | 4.2 m | 6.43 m | 4.2 m x 6.43 m |
| Main Level | Kitchen | 4.9 m | 4.51 m | 4.9 m x 4.51 m |
| Main Level | Eating Area | 4.42 m | 5.97 m | 4.42 m x 5.97 m |
| Main Level | Library | 4.05 m | 4.88 m | 4.05 m x 4.88 m |
| Main Level | Family Room | 5.76 m | 6.04 m | 5.76 m x 6.04 m |
Contact Us
Contact us for more information
Karlo Paulo Francisco
Salesperson
www.karlowithak.ca/
www.facebook.com/KARLOwithaK.ca/
www.linkedin.com/in/karlo-francisco-838b7110a/
8165 Yonge St
Thornhill, Ontario L3T 2C6
(905) 707-8001
(905) 707-8004
www.terrequity.com/



