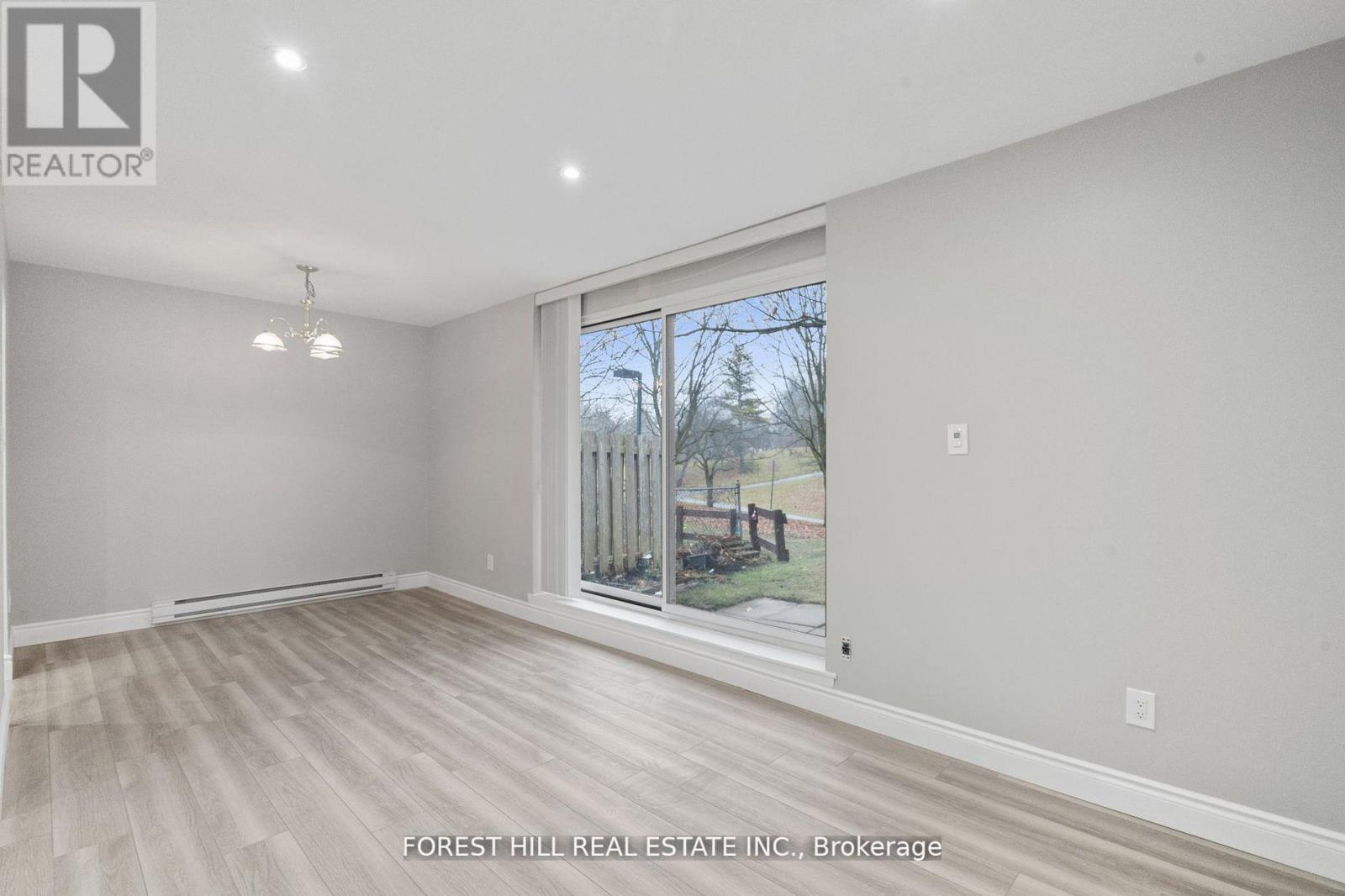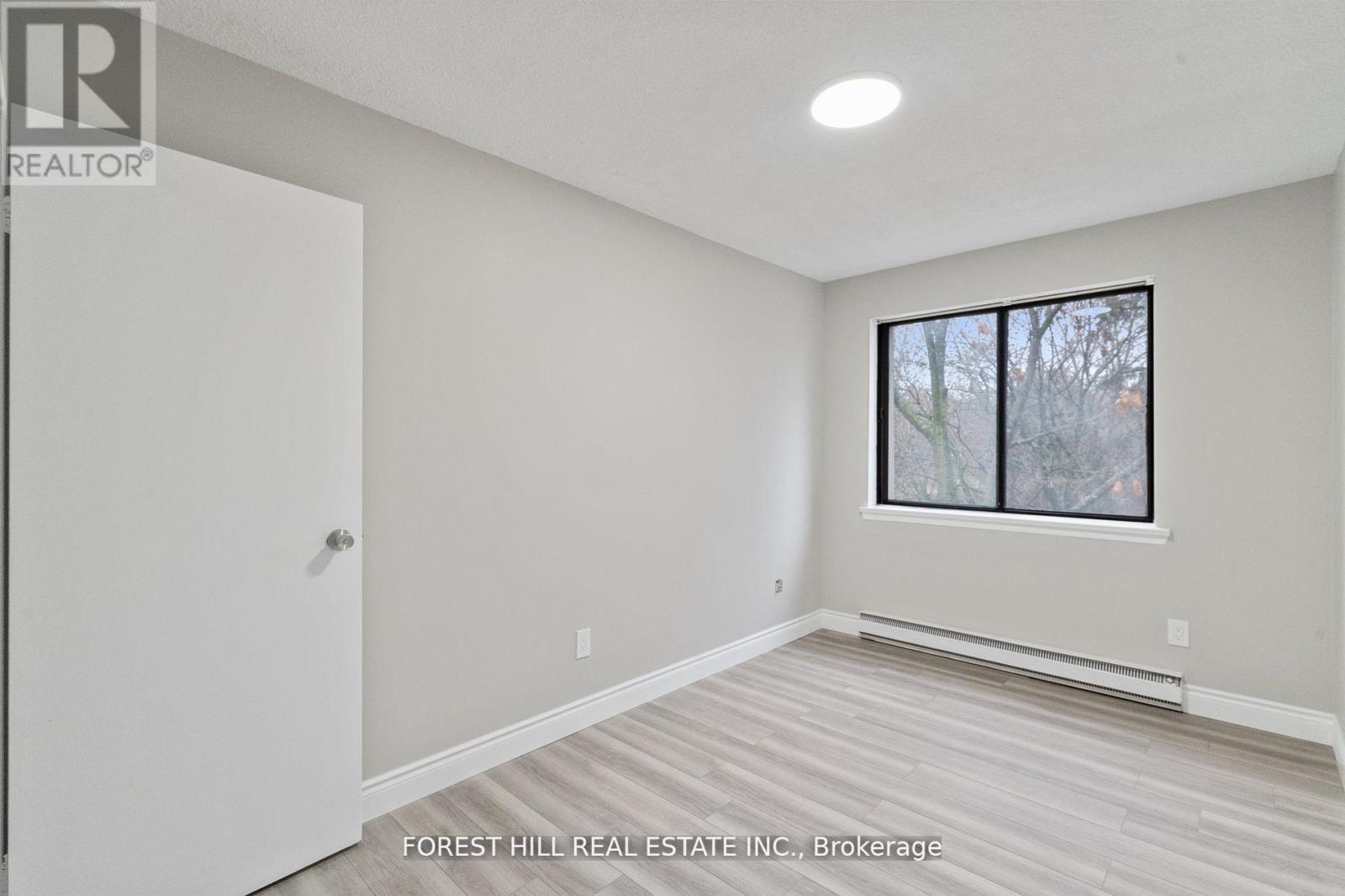166 - 20 Moonstone Byway Toronto, Ontario M2H 3J4
3 Bedroom
2 Bathroom
1399.9886 - 1598.9864 sqft
Indoor Pool
Baseboard Heaters
$769,000Maintenance, Water, Common Area Maintenance, Insurance, Parking
$528.10 Monthly
Maintenance, Water, Common Area Maintenance, Insurance, Parking
$528.10 MonthlyBeautiful 3 Bed 2 Bath End Unit Condo Townhouse In High Demand Location! Renovated from top to bottom! New Bathrooms, New Kitchen, New Flooring Throughout, Freshly Painted Throughout, Ravine View! Large Bedrooms, Newer windows throughout! Granite CounterTops! Upgraded Electrical Panel! New Appliances (2023) Beautiful Backyard Facing Ravine! Close To Ttc, 404, Shopping, High Ranking Schools And More! **** EXTRAS **** SS Stove, SS Fridge, SS Hood Fan, Washer, Dryer, All Elfs, All Window Coverings (id:24801)
Property Details
| MLS® Number | C9361947 |
| Property Type | Single Family |
| Community Name | Hillcrest Village |
| CommunityFeatures | Pet Restrictions |
| ParkingSpaceTotal | 1 |
| PoolType | Indoor Pool |
Building
| BathroomTotal | 2 |
| BedroomsAboveGround | 3 |
| BedroomsTotal | 3 |
| Amenities | Exercise Centre, Visitor Parking |
| ExteriorFinish | Concrete |
| FlooringType | Vinyl |
| HalfBathTotal | 1 |
| HeatingFuel | Electric |
| HeatingType | Baseboard Heaters |
| StoriesTotal | 2 |
| SizeInterior | 1399.9886 - 1598.9864 Sqft |
| Type | Apartment |
Parking
| Underground |
Land
| Acreage | No |
Rooms
| Level | Type | Length | Width | Dimensions |
|---|---|---|---|---|
| Second Level | Primary Bedroom | 6.03 m | 3.08 m | 6.03 m x 3.08 m |
| Third Level | Bedroom 2 | 3.9 m | 3.5 m | 3.9 m x 3.5 m |
| Third Level | Bedroom 3 | 3.68 m | 2.43 m | 3.68 m x 2.43 m |
| Main Level | Kitchen | 2.51 m | 2.65 m | 2.51 m x 2.65 m |
| Main Level | Dining Room | 2.71 m | 2.62 m | 2.71 m x 2.62 m |
| Main Level | Living Room | 4.17 m | 11.2 m | 4.17 m x 11.2 m |
Interested?
Contact us for more information
Jenn Stergios
Salesperson
Forest Hill Real Estate Inc.
9001 Dufferin St Unit A9
Thornhill, Ontario L4J 0H7
9001 Dufferin St Unit A9
Thornhill, Ontario L4J 0H7



















