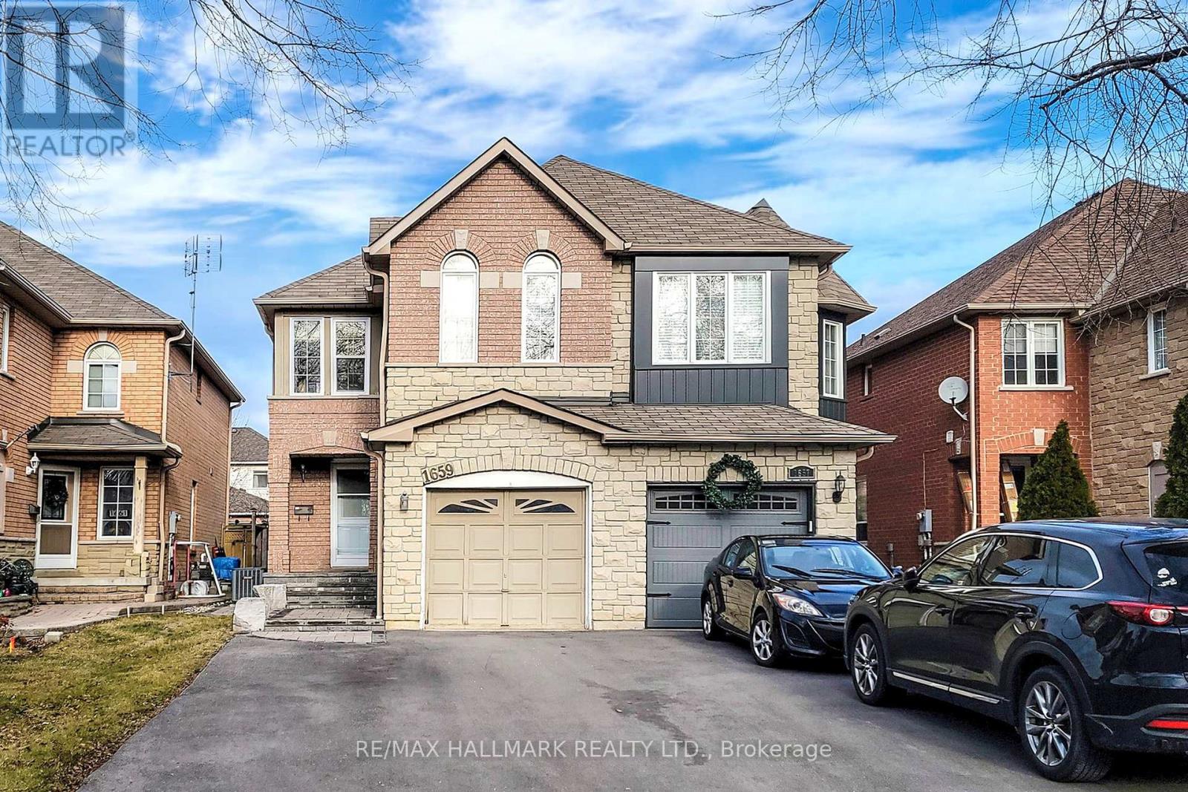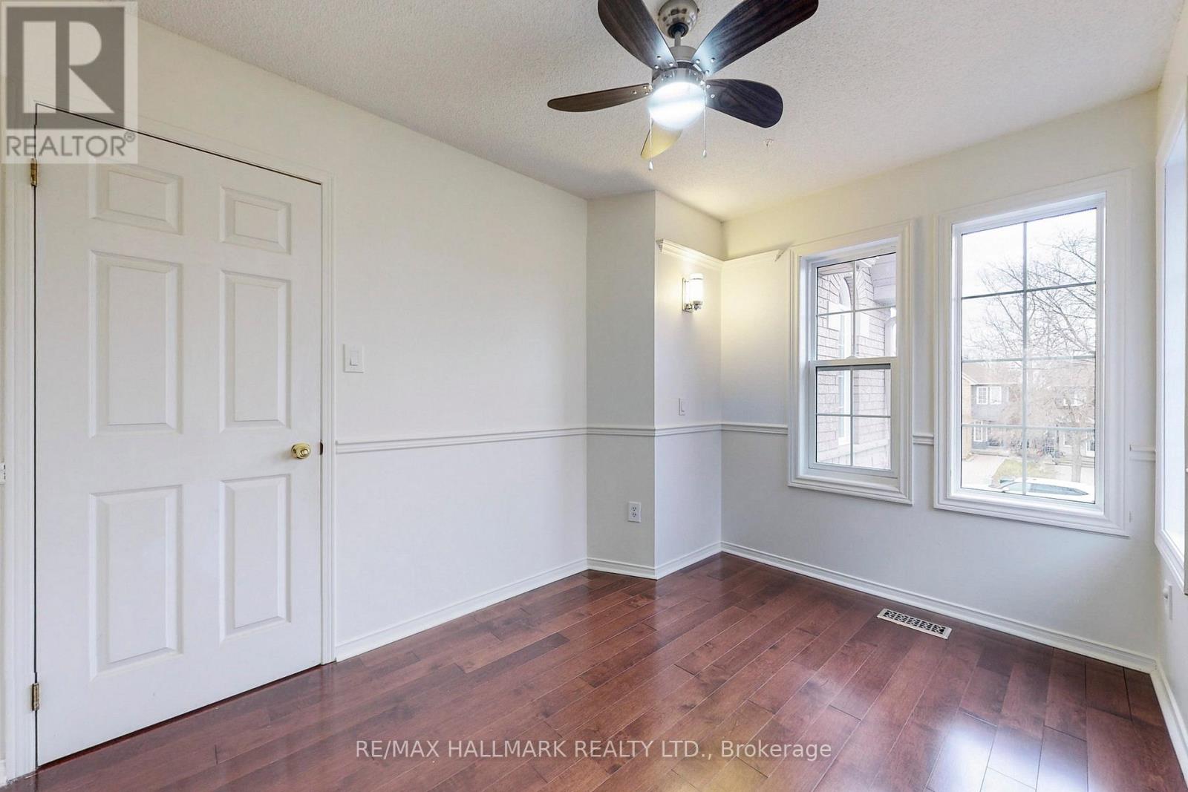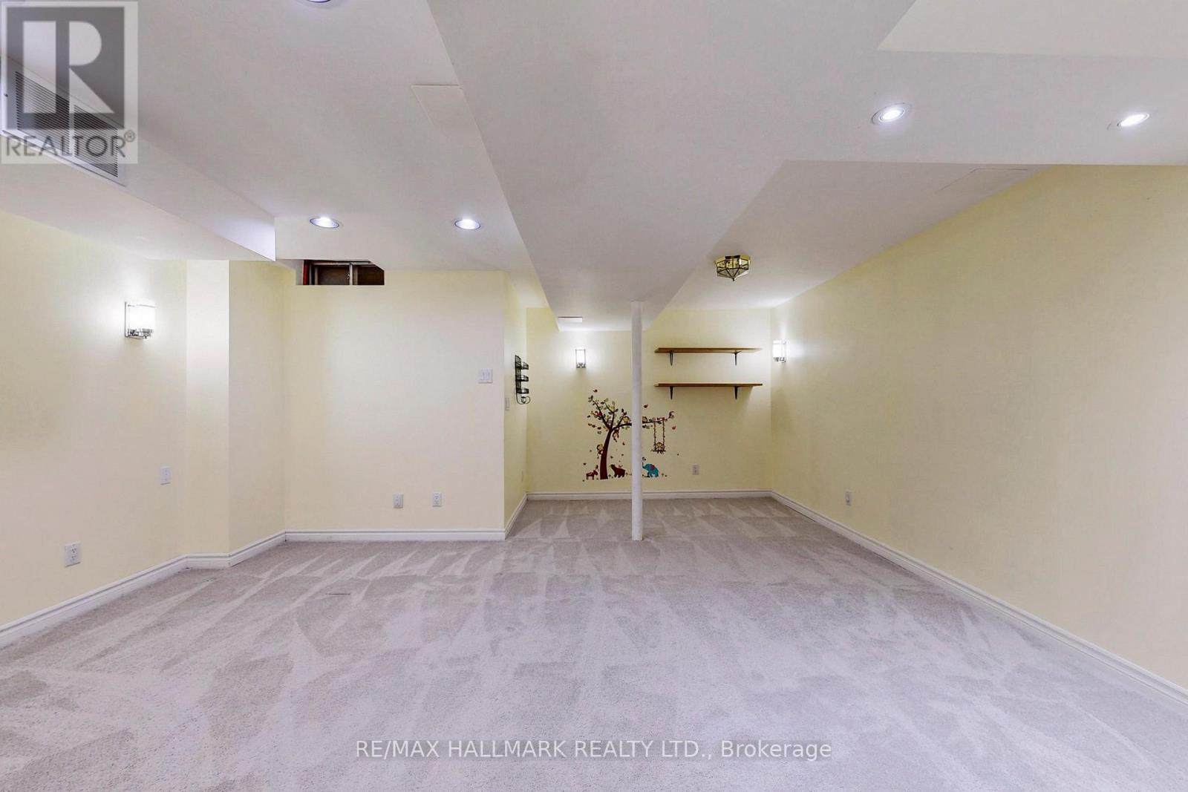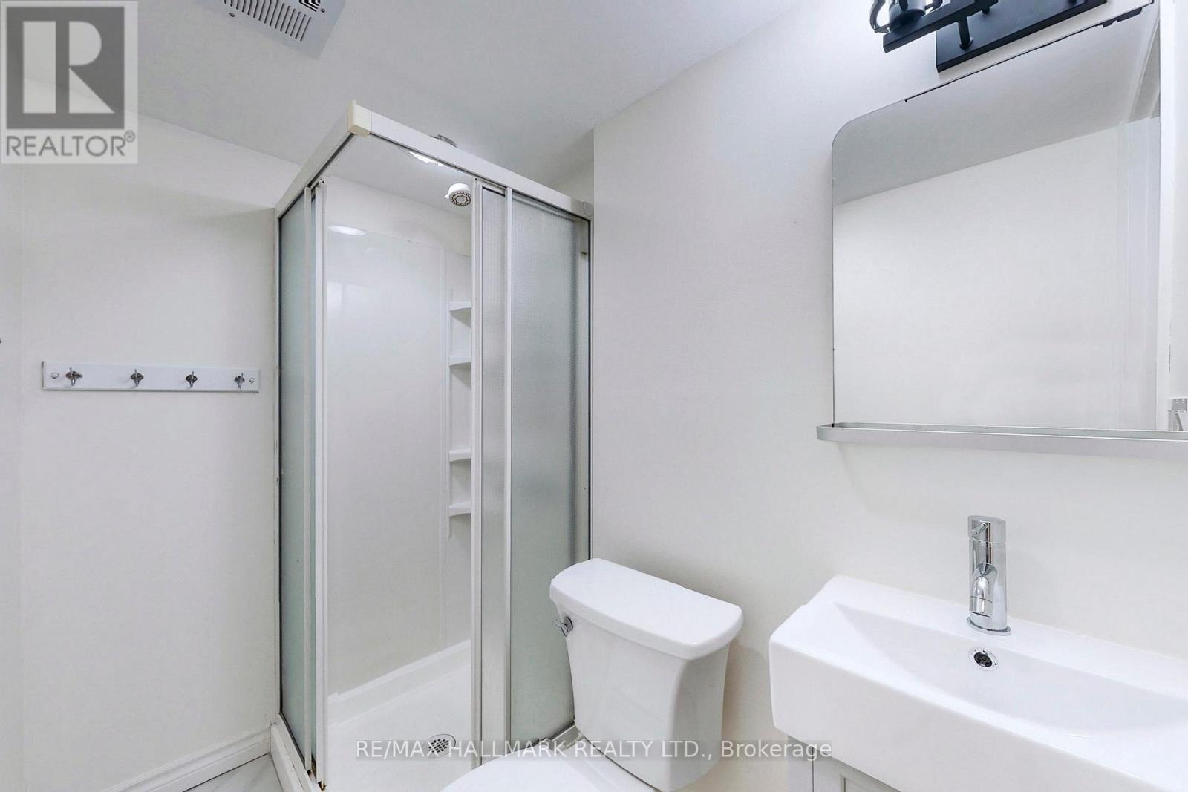1659 Autumn Crescent Pickering, Ontario L1V 6X6
$3,150 Monthly
Spacious & Well Maintained 3+1 Bedroom Semidetached Home With 4 Washrooms, Family room, and Finished basement, In Demanded Area Of Pickering; Hardwood Floors In Lr/Dr/Family Room & Bedrooms ,Renovated Kitchen With S/S Appliances, Granite Counters, Marble Floors, Breakfast Area, Walk Out To Deck & Private Fenced Backyard. Sunny Family Room On 2nd Floor, Prime Bedroom With 3 Piece Ensuite Bath & Large Closet, Finished Basement With Rec Room & 3 Pc Bath, Single Car Garage And Extended Driveway For 3 car Parking. Freshly Painted. Highly Rated(8) Altona Elementary Public School. Close To Everything That You Need: Schools, Parks, Shopping 401,407,Transit & More! (id:24801)
Property Details
| MLS® Number | E11963729 |
| Property Type | Single Family |
| Community Name | Amberlea |
| Parking Space Total | 4 |
Building
| Bathroom Total | 4 |
| Bedrooms Above Ground | 3 |
| Bedrooms Below Ground | 1 |
| Bedrooms Total | 4 |
| Appliances | Garage Door Opener Remote(s), Central Vacuum, Dishwasher, Dryer, Garage Door Opener, Refrigerator, Stove, Washer |
| Basement Development | Finished |
| Basement Type | N/a (finished) |
| Construction Style Attachment | Semi-detached |
| Cooling Type | Central Air Conditioning |
| Exterior Finish | Brick, Stone |
| Flooring Type | Hardwood, Marble, Carpeted |
| Foundation Type | Concrete |
| Half Bath Total | 1 |
| Heating Fuel | Natural Gas |
| Heating Type | Forced Air |
| Stories Total | 2 |
| Size Interior | 1,500 - 2,000 Ft2 |
| Type | House |
| Utility Water | Municipal Water |
Parking
| Attached Garage | |
| Garage |
Land
| Acreage | No |
| Fence Type | Fenced Yard |
| Sewer | Sanitary Sewer |
Rooms
| Level | Type | Length | Width | Dimensions |
|---|---|---|---|---|
| Second Level | Primary Bedroom | 3.35 m | 2.5 m | 3.35 m x 2.5 m |
| Second Level | Bedroom 2 | 3.35 m | 2.5 m | 3.35 m x 2.5 m |
| Second Level | Bedroom 3 | 3.05 m | 2.51 m | 3.05 m x 2.51 m |
| Basement | Recreational, Games Room | 6.48 m | 3.05 m | 6.48 m x 3.05 m |
| Main Level | Living Room | 3.96 m | 3.6 m | 3.96 m x 3.6 m |
| Main Level | Dining Room | 3.47 m | 2.74 m | 3.47 m x 2.74 m |
| Main Level | Kitchen | 2.51 m | 2.28 m | 2.51 m x 2.28 m |
| Main Level | Eating Area | 3.25 m | 3.04 m | 3.25 m x 3.04 m |
| Upper Level | Family Room | 4.57 m | 3.04 m | 4.57 m x 3.04 m |
https://www.realtor.ca/real-estate/27894542/1659-autumn-crescent-pickering-amberlea-amberlea
Contact Us
Contact us for more information
Khaled Adam Sarwar
Salesperson
(647) 667-9090
www.sarwarteam.com/
www.facebook.com/SarwarTeam/
twitter.com/sarwarteam
www.linkedin.com/feed/?trk=
685 Sheppard Ave E #401
Toronto, Ontario M2K 1B6
(416) 494-7653
(416) 494-0016




































