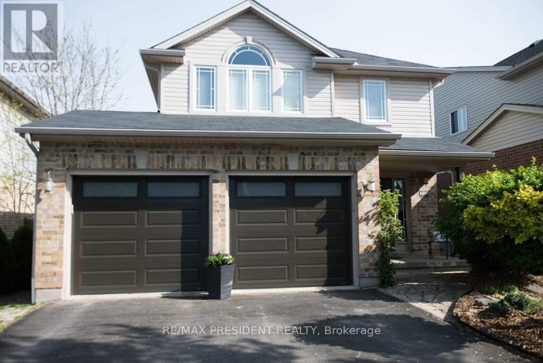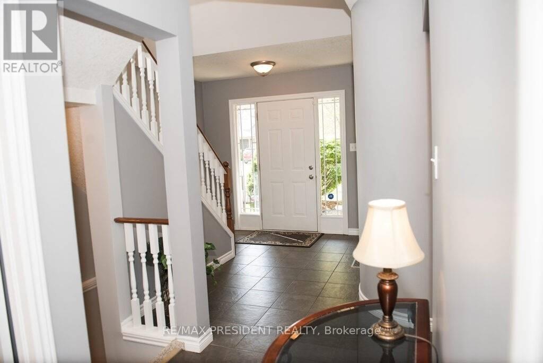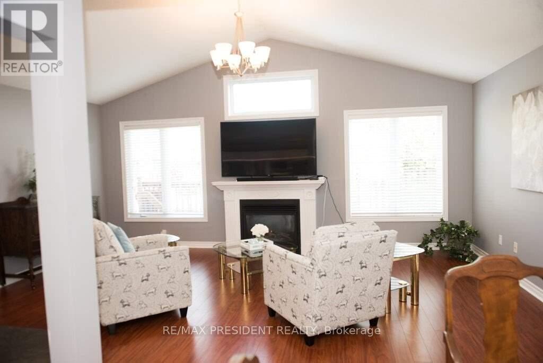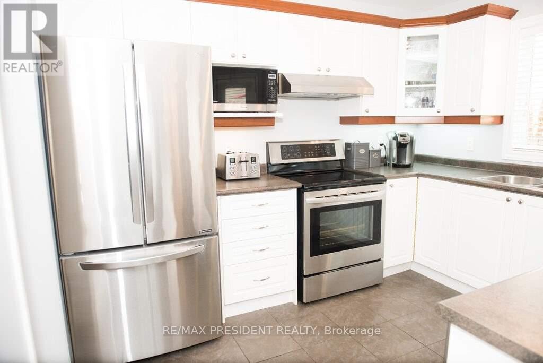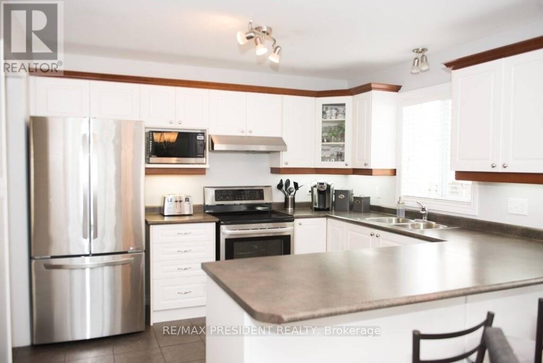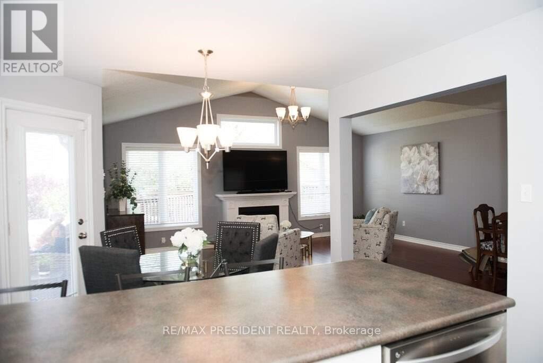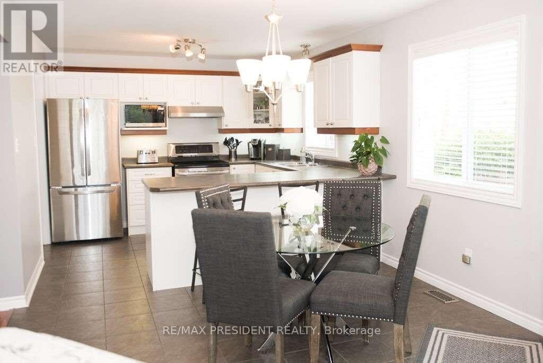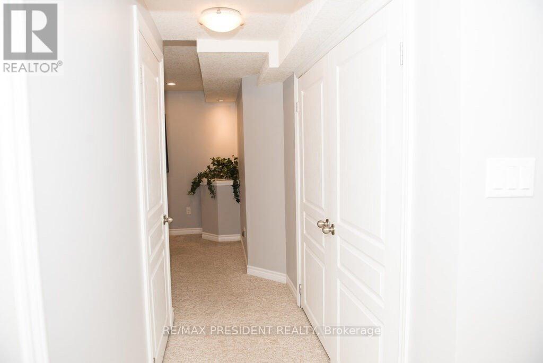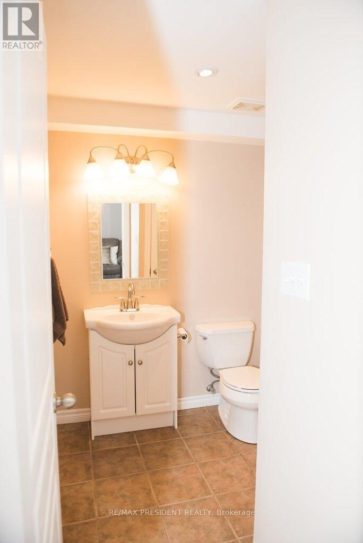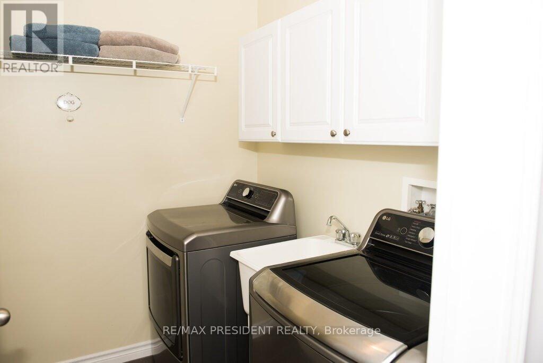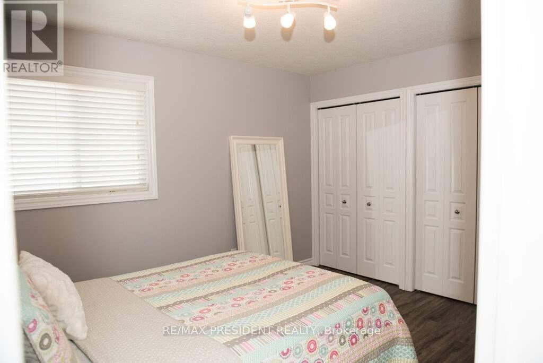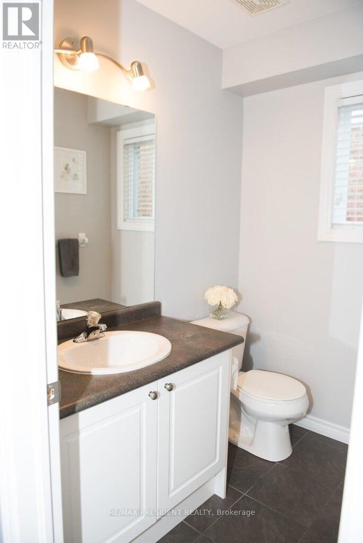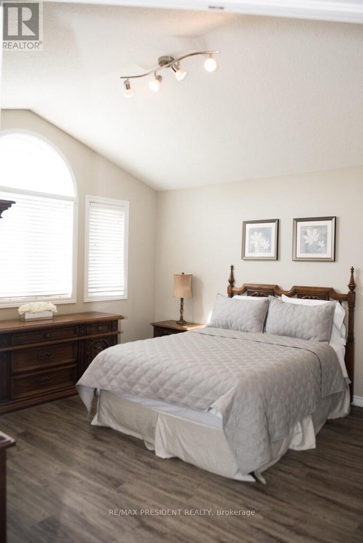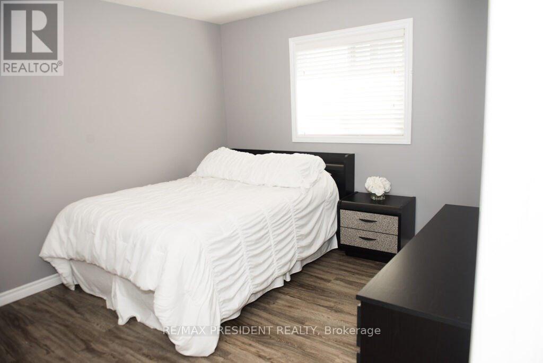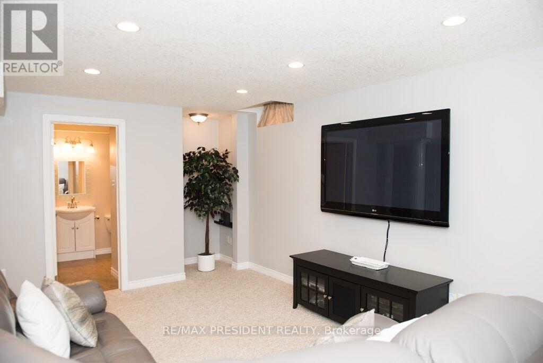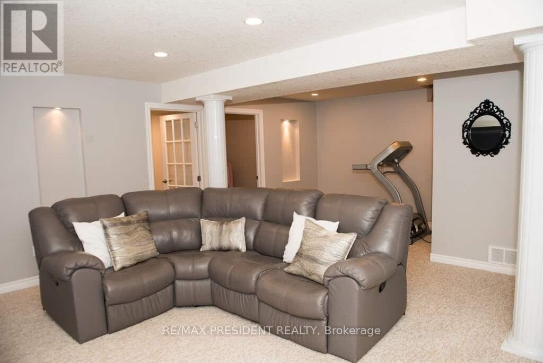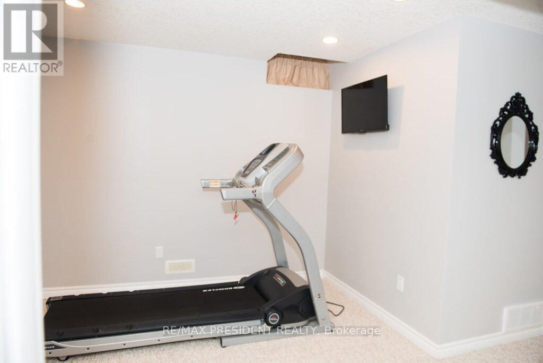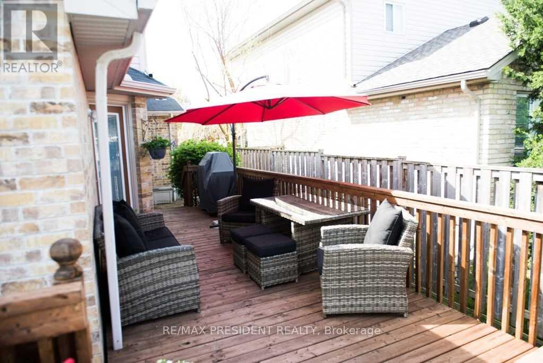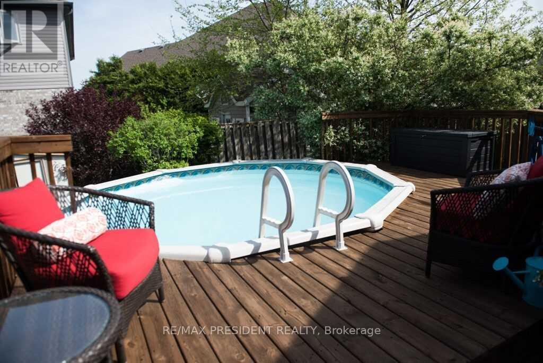1657 Bayswater Crescent London North, Ontario N6G 5N7
$3,250 Monthly
Welcome to 1657 Bayswater Crescent, a beautifully maintained 5-bedroom, 4-bathroom home location in the Hyde Park Community in Middlesex London. Step into a bright, welcoming foyer that flows into an open-concept main floor featuring a up-to date and top-of-the-line kitchen with granite countertops, ample cabinetry, tiled backsplash, under-cabinet lighting, stainless steel appliances including a gas range. The kitchen flows into an open concept dining and living area with spacious seating for friends and family to enjoy. The cozy living room is highlighted by a gas fireplace set in a custom accent wall for full tv display. You'll also find a convenient 2-piece bath and a generous laundry/mudroom with utility sink. Overlooking into the backyard area, showcases an above ground pool with ample deck space amazing for families to enjoy. Upstairs, an extra-wide hallway leads to three comfortable bedrooms and ensuite baths. The primary suite includes a large walk-in closet, and a luxurious feel. The finished lower level adds even more living space with a rec room/grand room perfect for hosting. A truly functional, modern and stylish home in an ideal family-friendly, desirable neighbourhood! (id:24801)
Property Details
| MLS® Number | X12435532 |
| Property Type | Single Family |
| Community Name | North E |
| Amenities Near By | Park, Public Transit |
| Community Features | School Bus |
| Features | Dry, Paved Yard |
| Parking Space Total | 4 |
| Pool Type | Above Ground Pool |
| View Type | View, City View |
Building
| Bathroom Total | 4 |
| Bedrooms Above Ground | 3 |
| Bedrooms Below Ground | 2 |
| Bedrooms Total | 5 |
| Age | 16 To 30 Years |
| Appliances | Garage Door Opener Remote(s), Water Heater |
| Basement Development | Finished |
| Basement Features | Apartment In Basement |
| Basement Type | N/a (finished) |
| Construction Style Attachment | Detached |
| Cooling Type | Central Air Conditioning |
| Exterior Finish | Brick, Concrete |
| Fire Protection | Smoke Detectors |
| Foundation Type | Brick, Concrete |
| Half Bath Total | 1 |
| Heating Fuel | Natural Gas |
| Heating Type | Forced Air |
| Stories Total | 2 |
| Size Interior | 3,500 - 5,000 Ft2 |
| Type | House |
| Utility Water | Municipal Water |
Parking
| Attached Garage | |
| Garage |
Land
| Acreage | No |
| Fence Type | Fenced Yard |
| Land Amenities | Park, Public Transit |
| Sewer | Sanitary Sewer |
| Size Depth | 109 Ft ,10 In |
| Size Frontage | 39 Ft ,4 In |
| Size Irregular | 39.4 X 109.9 Ft |
| Size Total Text | 39.4 X 109.9 Ft |
Rooms
| Level | Type | Length | Width | Dimensions |
|---|---|---|---|---|
| Second Level | Bedroom | 4.04 m | 4.01 m | 4.04 m x 4.01 m |
| Second Level | Bedroom 2 | 2.95 m | 3.56 m | 2.95 m x 3.56 m |
| Second Level | Bedroom 3 | 3.25 m | 3.89 m | 3.25 m x 3.89 m |
| Basement | Bedroom 4 | 2.87 m | 2.51 m | 2.87 m x 2.51 m |
| Basement | Bedroom 5 | 2.97 m | 2.87 m | 2.97 m x 2.87 m |
| Main Level | Kitchen | 2.49 m | 3.53 m | 2.49 m x 3.53 m |
| Main Level | Living Room | 5.89 m | 7.47 m | 5.89 m x 7.47 m |
Utilities
| Sewer | Installed |
https://www.realtor.ca/real-estate/28931416/1657-bayswater-crescent-london-north-north-e-north-e
Contact Us
Contact us for more information
Vivanya Nayyar
Salesperson
(416) 848-6384
yesrealty.ca/
2 County Court Blvd #225
Brampton, Ontario L6W 3W8
(905) 458-9200
(289) 210-7432
www.yesrealty.ca/


