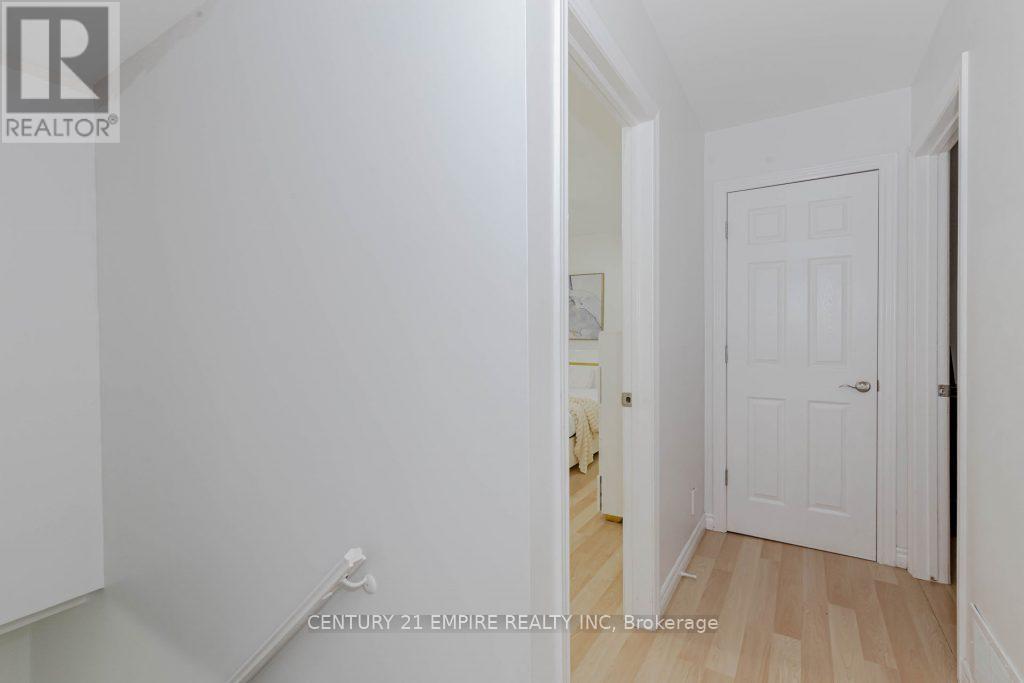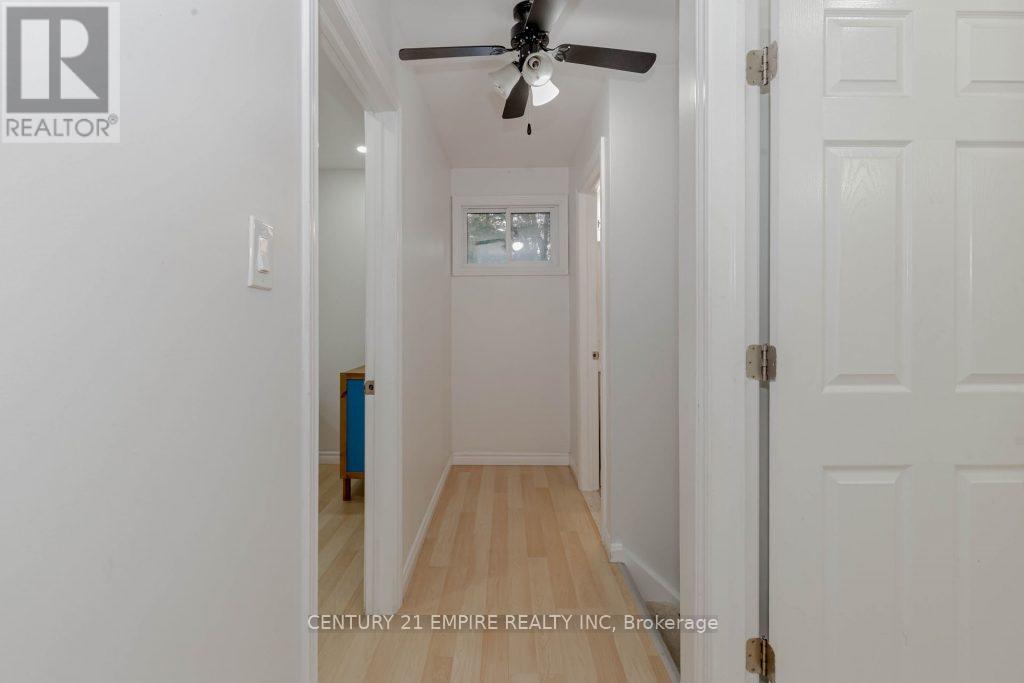16556 Innis Lake Road Caledon, Ontario L7C 2Z3
3 Bedroom
3 Bathroom
Fireplace
Central Air Conditioning
Forced Air
$1,499,000
Welcome to this beautiful 2-storey home on less than an acre lot. Lot of sunshine with no home at the back. Fully renovated with granite counters, hardwood flooring and separate living and dining area. Great family home for close to nature living. (id:24801)
Property Details
| MLS® Number | W11924071 |
| Property Type | Single Family |
| Community Name | Rural Caledon |
| Parking Space Total | 12 |
Building
| Bathroom Total | 3 |
| Bedrooms Above Ground | 3 |
| Bedrooms Total | 3 |
| Appliances | Dishwasher, Dryer, Microwave, Range, Refrigerator, Stove, Washer |
| Basement Type | Full |
| Construction Style Attachment | Detached |
| Cooling Type | Central Air Conditioning |
| Exterior Finish | Brick, Vinyl Siding |
| Fireplace Present | Yes |
| Foundation Type | Concrete |
| Half Bath Total | 1 |
| Heating Fuel | Electric |
| Heating Type | Forced Air |
| Stories Total | 2 |
| Type | House |
Parking
| Attached Garage | |
| Garage |
Land
| Acreage | No |
| Sewer | Septic System |
| Size Depth | 200 Ft |
| Size Frontage | 150 Ft |
| Size Irregular | 150 X 200 Ft |
| Size Total Text | 150 X 200 Ft |
Rooms
| Level | Type | Length | Width | Dimensions |
|---|---|---|---|---|
| Second Level | Primary Bedroom | 4.4 m | 4.17 m | 4.4 m x 4.17 m |
| Second Level | Bedroom 2 | 3.36 m | 2.76 m | 3.36 m x 2.76 m |
| Second Level | Bedroom 3 | 3.35 m | 3.3 m | 3.35 m x 3.3 m |
| Main Level | Living Room | 6.27 m | 3.8 m | 6.27 m x 3.8 m |
| Main Level | Kitchen | 5.8 m | 3.44 m | 5.8 m x 3.44 m |
| Main Level | Family Room | 4.73 m | 4.36 m | 4.73 m x 4.36 m |
| Main Level | Dining Room | 4.25 m | 3.47 m | 4.25 m x 3.47 m |
| Main Level | Laundry Room | 2.1 m | 1.6 m | 2.1 m x 1.6 m |
https://www.realtor.ca/real-estate/27803757/16556-innis-lake-road-caledon-rural-caledon
Contact Us
Contact us for more information
Jag Kapur
Salesperson
(647) 567-0593
www.makemynest.ca/
facebook.com/makemynestca
Century 21 Empire Realty Inc
80 Pertosa Dr #2
Brampton, Ontario L6X 5E9
80 Pertosa Dr #2
Brampton, Ontario L6X 5E9
(905) 454-1400
(905) 454-1416
www.c21empirerealty.com/











































