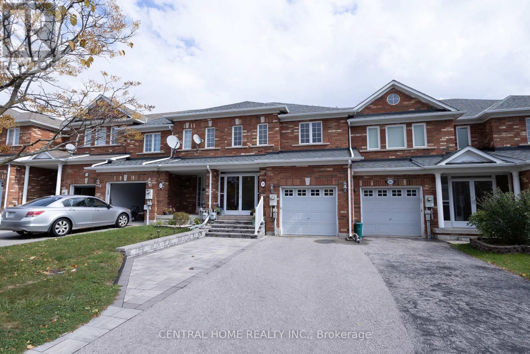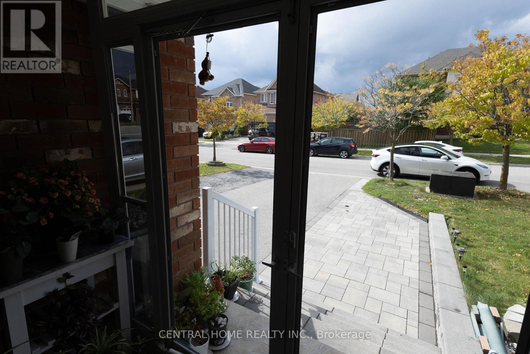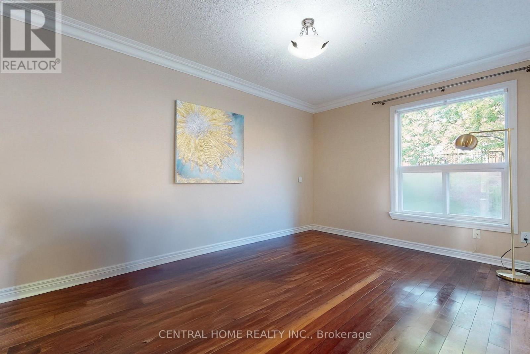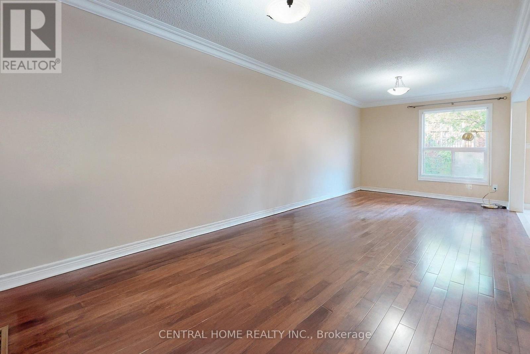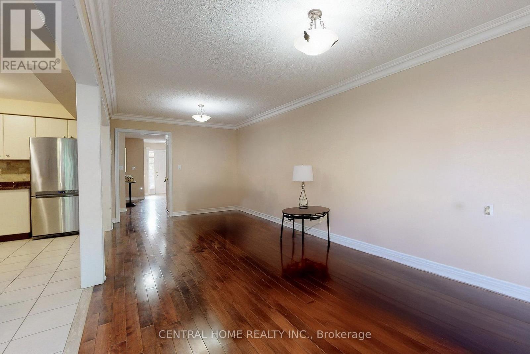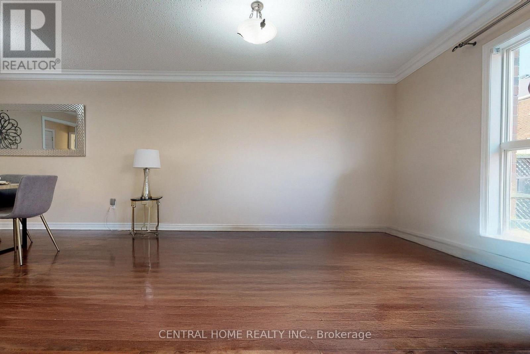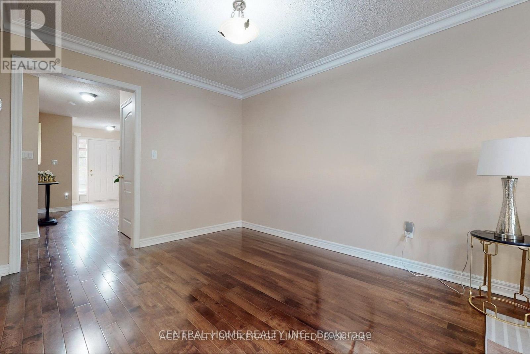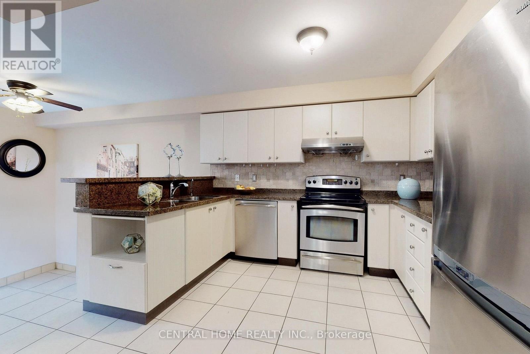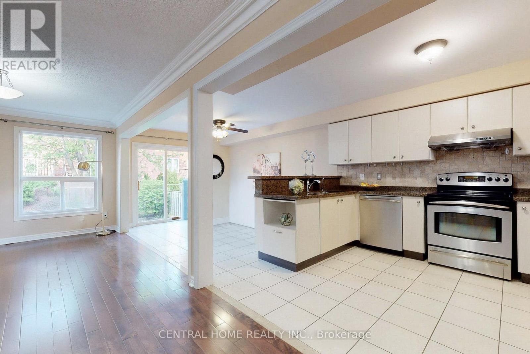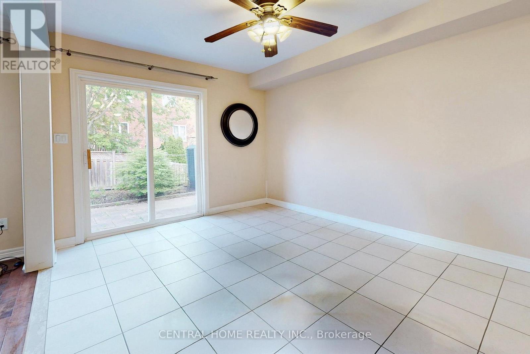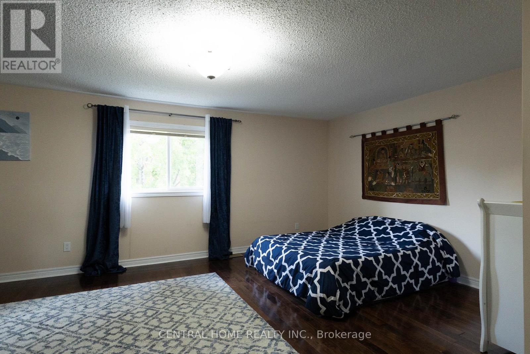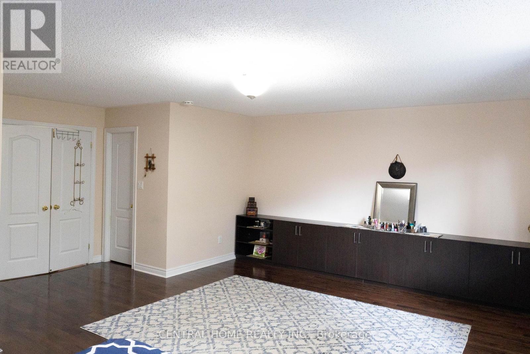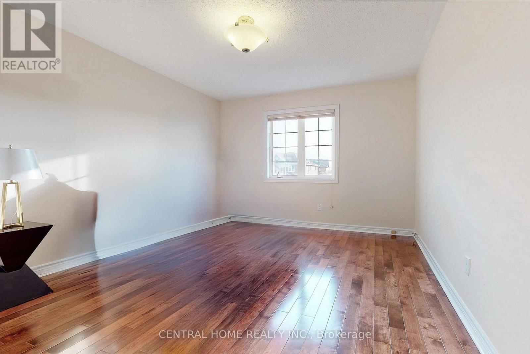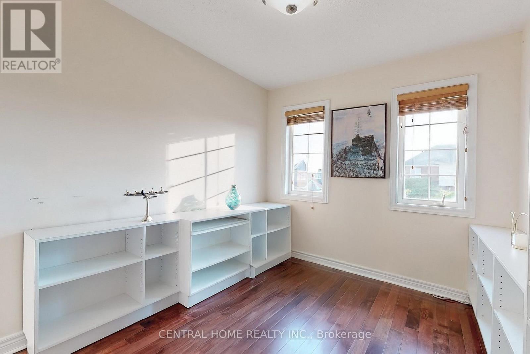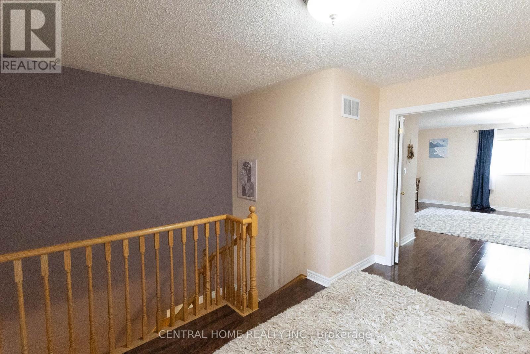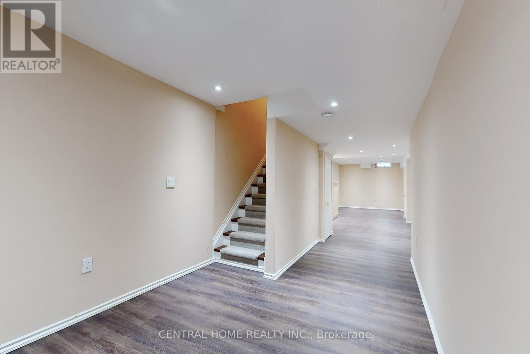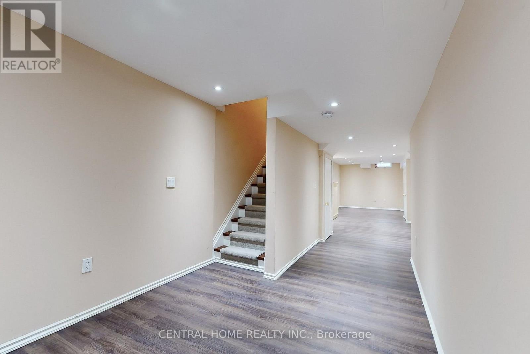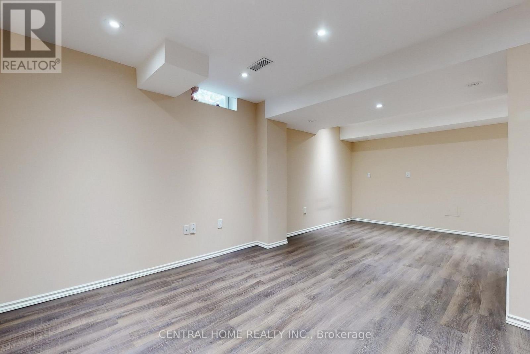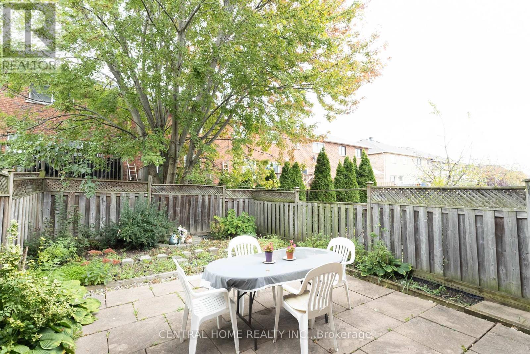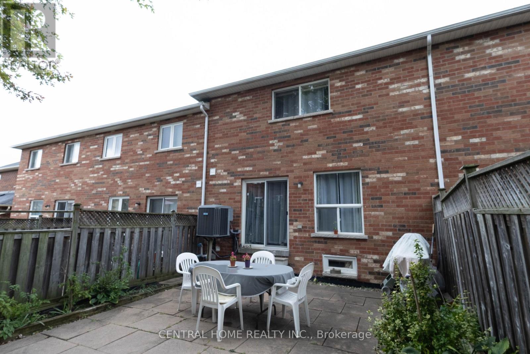165 Manorheights Street Richmond Hill, Ontario L4S 2S8
$1,150,000
2 Story Freehold Townhouse At Elgin Mills/Leslie Situated in a prime Richmond Hill location, Just minutes from Richmond Green High School and Redstone Public School . Hardwood Flooring Throughout. This beautiful freehold townhouse offers approximately 1,800 square feet of living space (not including the fully finished basement) Spacious Master Br With Walk-In Closet & 4 Pcs Ensuite. Kitchen With Breakfast Area Overlooking The Backyard and perfect for outdoor gatherings. Open Concept Finished Basement With 3 Pcs Bath. Long Driveway With No Sidewalk For Extra Parking. Easy Access To 404, Elgin Mills, Costco, Home Depot, Banks, Parks And Many Restaurants In The Area. (id:24801)
Property Details
| MLS® Number | N12468329 |
| Property Type | Single Family |
| Community Name | Rouge Woods |
| Amenities Near By | Park, Schools |
| Equipment Type | Water Heater |
| Features | Carpet Free |
| Parking Space Total | 4 |
| Rental Equipment Type | Water Heater |
Building
| Bathroom Total | 4 |
| Bedrooms Above Ground | 3 |
| Bedrooms Total | 3 |
| Appliances | Garage Door Opener Remote(s) |
| Basement Development | Finished |
| Basement Type | N/a (finished) |
| Construction Style Attachment | Attached |
| Cooling Type | Central Air Conditioning |
| Exterior Finish | Brick |
| Flooring Type | Hardwood, Tile, Laminate |
| Foundation Type | Concrete |
| Half Bath Total | 1 |
| Heating Fuel | Natural Gas |
| Heating Type | Forced Air |
| Stories Total | 2 |
| Size Interior | 1,500 - 2,000 Ft2 |
| Type | Row / Townhouse |
| Utility Water | Municipal Water |
Parking
| Attached Garage | |
| Garage |
Land
| Acreage | No |
| Land Amenities | Park, Schools |
| Sewer | Sanitary Sewer |
| Size Depth | 101 Ft ,9 In |
| Size Frontage | 21 Ft ,6 In |
| Size Irregular | 21.5 X 101.8 Ft |
| Size Total Text | 21.5 X 101.8 Ft |
Rooms
| Level | Type | Length | Width | Dimensions |
|---|---|---|---|---|
| Second Level | Primary Bedroom | 6.23 m | 4.57 m | 6.23 m x 4.57 m |
| Second Level | Bedroom 2 | 4.17 m | 3.14 m | 4.17 m x 3.14 m |
| Second Level | Bedroom 3 | 3.2 m | 2.75 m | 3.2 m x 2.75 m |
| Basement | Recreational, Games Room | 6.09 m | 4.42 m | 6.09 m x 4.42 m |
| Main Level | Living Room | 7.22 m | 3.05 m | 7.22 m x 3.05 m |
| Main Level | Dining Room | 7.22 m | 3.05 m | 7.22 m x 3.05 m |
| Main Level | Kitchen | 3.35 m | 2.69 m | 3.35 m x 2.69 m |
| Main Level | Eating Area | 3.86 m | 2.98 m | 3.86 m x 2.98 m |
Contact Us
Contact us for more information
Sean Shahshahani
Salesperson
30 Fulton Way Unit 8 Ste 100
Richmond Hill, Ontario L4B 1E6
(416) 500-5888
(416) 238-4386


