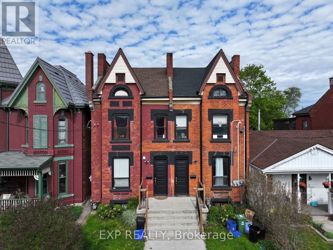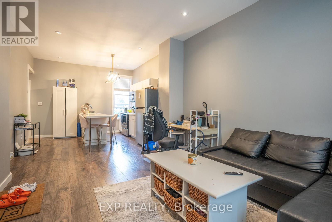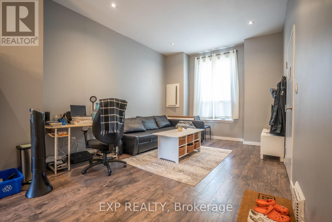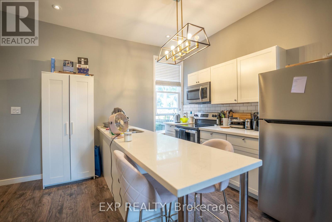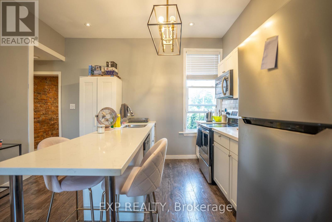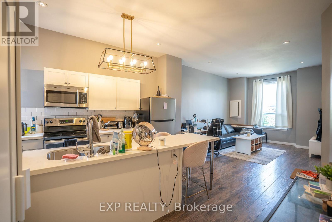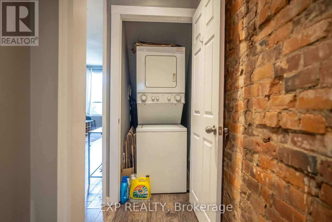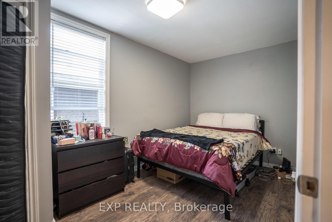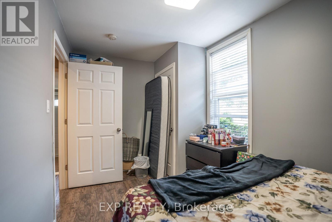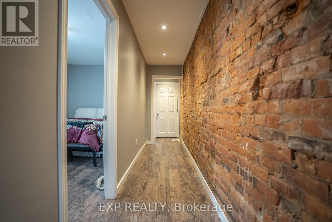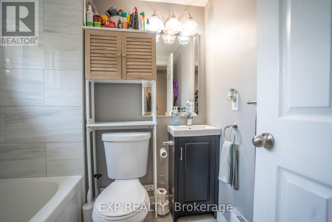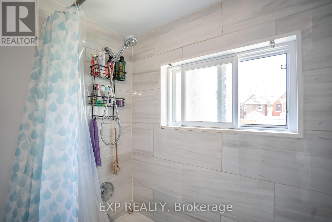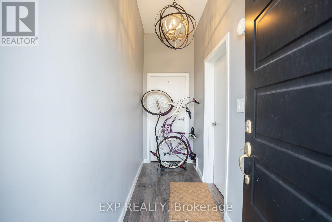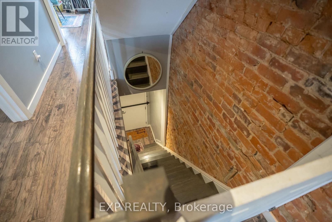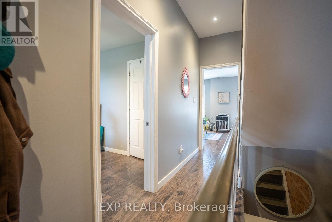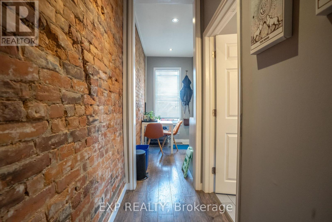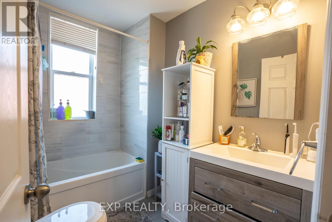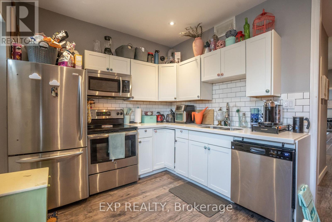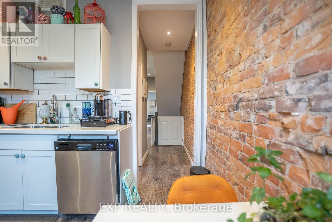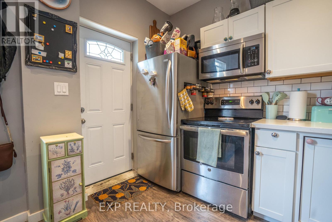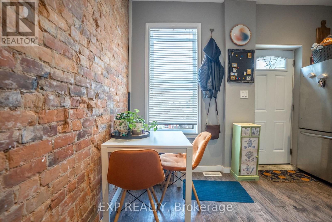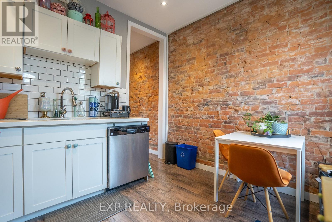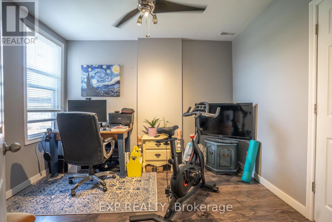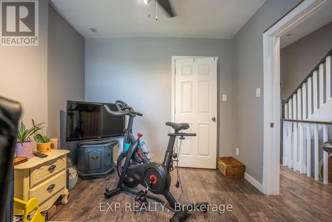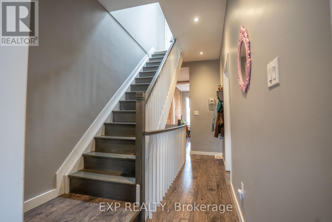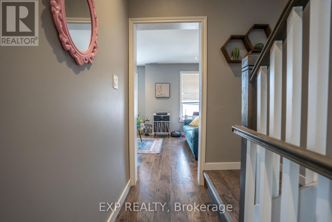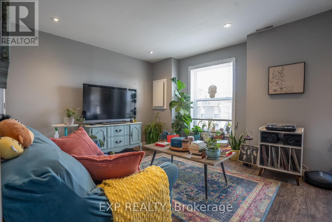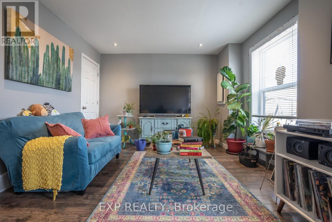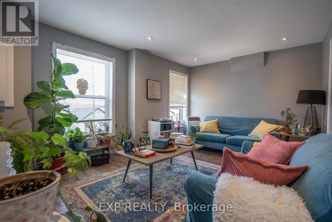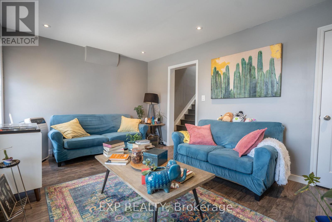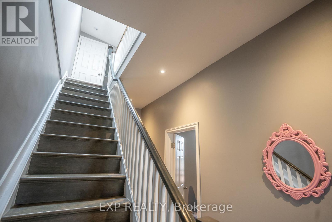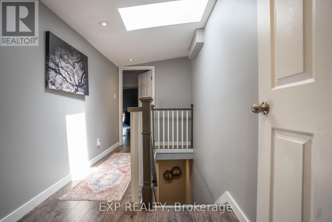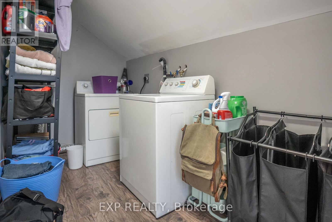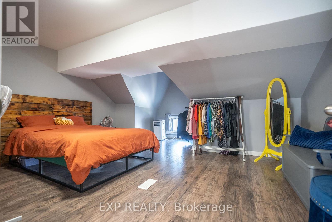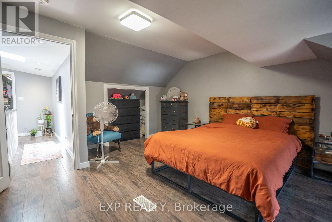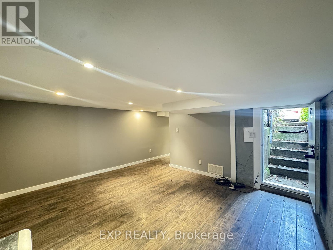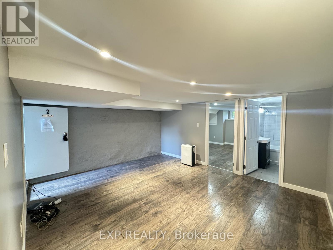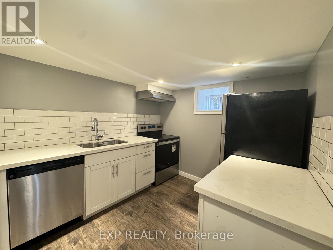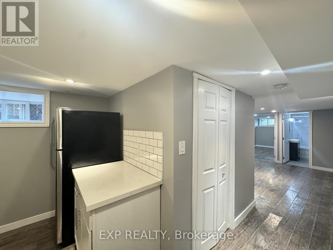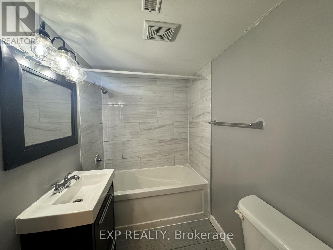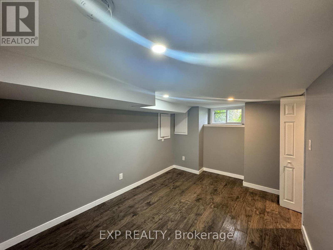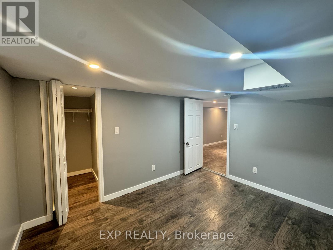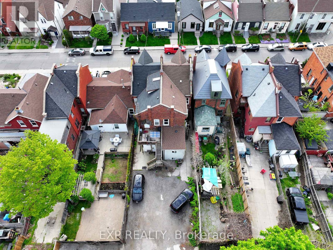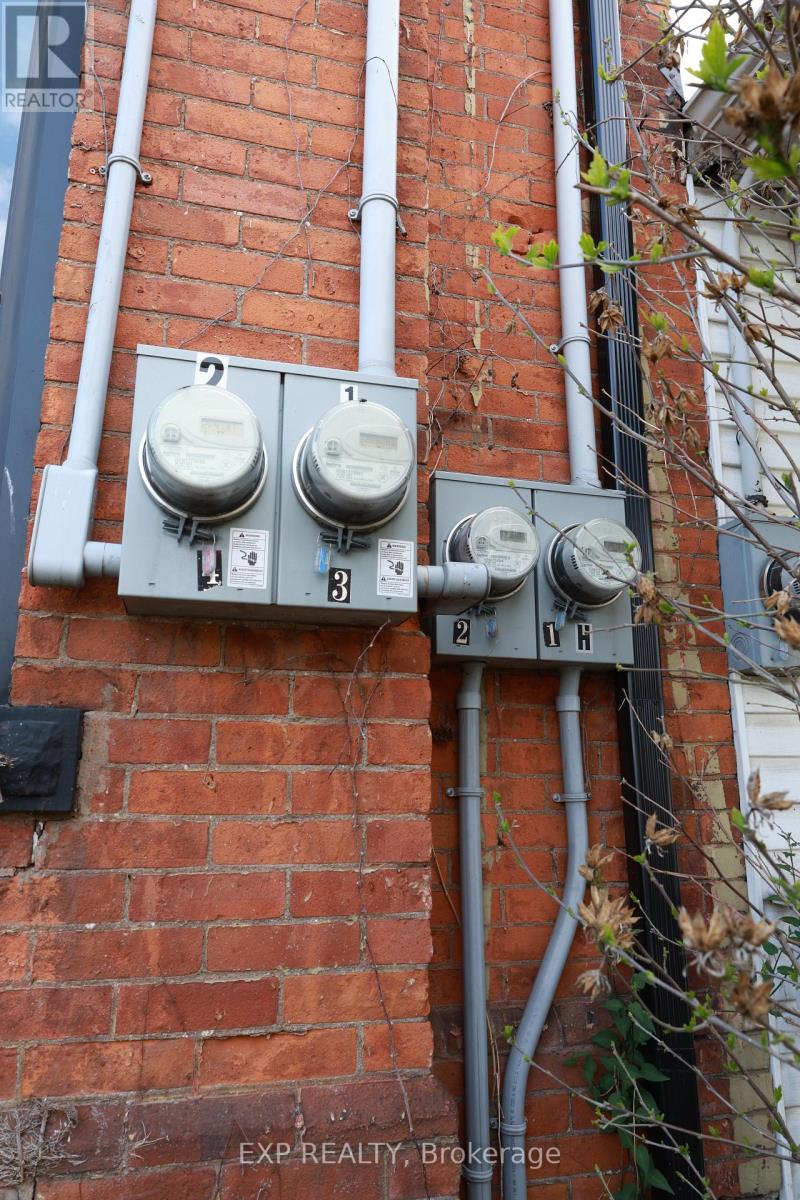165 Emerald Street N Hamilton, Ontario L8L 5K9
$634,900
TURNKEY & CASH FLOW POSITIVE - Investor's Dream! This legal duplex plus bonus unit offers a true turnkey investment opportunity generating over $4,775 in monthly income. Fully renovated in 2018, the property features high-end finishes throughout - including stainless steel appliances, quartz countertops, new windows and doors, modern trim, fresh paint, and in-suite laundry in every unit. Each suite is tenanted at market rent, with tenants paying their own hydro. The property includes four hydro meters for easy utility management and rear alley parking for two vehicles, with room to explore additional income potential. Don't miss this low-maintenance, high-return investment - financials available upon request! (id:24801)
Property Details
| MLS® Number | X12472485 |
| Property Type | Multi-family |
| Community Name | Landsdale |
| Amenities Near By | Hospital, Marina, Park, Public Transit, Place Of Worship |
| Features | Lane |
| Parking Space Total | 2 |
Building
| Bathroom Total | 3 |
| Bedrooms Above Ground | 4 |
| Bedrooms Total | 4 |
| Age | 100+ Years |
| Amenities | Separate Electricity Meters |
| Basement Features | Walk-up |
| Basement Type | Full, N/a |
| Cooling Type | Central Air Conditioning |
| Exterior Finish | Brick |
| Foundation Type | Stone |
| Heating Fuel | Natural Gas |
| Heating Type | Forced Air |
| Stories Total | 3 |
| Size Interior | 1,500 - 2,000 Ft2 |
| Type | Duplex |
| Utility Water | Municipal Water |
Parking
| No Garage |
Land
| Acreage | No |
| Land Amenities | Hospital, Marina, Park, Public Transit, Place Of Worship |
| Sewer | Sanitary Sewer |
| Size Depth | 122 Ft ,1 In |
| Size Frontage | 17 Ft ,6 In |
| Size Irregular | 17.5 X 122.1 Ft |
| Size Total Text | 17.5 X 122.1 Ft|under 1/2 Acre |
Rooms
| Level | Type | Length | Width | Dimensions |
|---|---|---|---|---|
| Second Level | Bathroom | 2 m | 2.7 m | 2 m x 2.7 m |
| Second Level | Bedroom | 3.54 m | 4.07 m | 3.54 m x 4.07 m |
| Second Level | Kitchen | 4.07 m | 3.67 m | 4.07 m x 3.67 m |
| Second Level | Living Room | 4.76 m | 3.87 m | 4.76 m x 3.87 m |
| Third Level | Bedroom | 3.56 m | 4.09 m | 3.56 m x 4.09 m |
| Basement | Bathroom | 2 m | 2.7 m | 2 m x 2.7 m |
| Basement | Bedroom | 3.45 m | 4.02 m | 3.45 m x 4.02 m |
| Basement | Living Room | 3.9 m | 4 m | 3.9 m x 4 m |
| Main Level | Kitchen | 3.84 m | 3.73 m | 3.84 m x 3.73 m |
| Main Level | Bedroom | 2.87 m | 4.26 m | 2.87 m x 4.26 m |
| Main Level | Bathroom | 2 m | 2.5 m | 2 m x 2.5 m |
https://www.realtor.ca/real-estate/29011508/165-emerald-street-n-hamilton-landsdale-landsdale
Contact Us
Contact us for more information
Hassan Qureshi
Salesperson
21 King St W Unit A 5/fl
Hamilton, Ontario L8P 4W7
(866) 530-7737
(647) 849-3180


