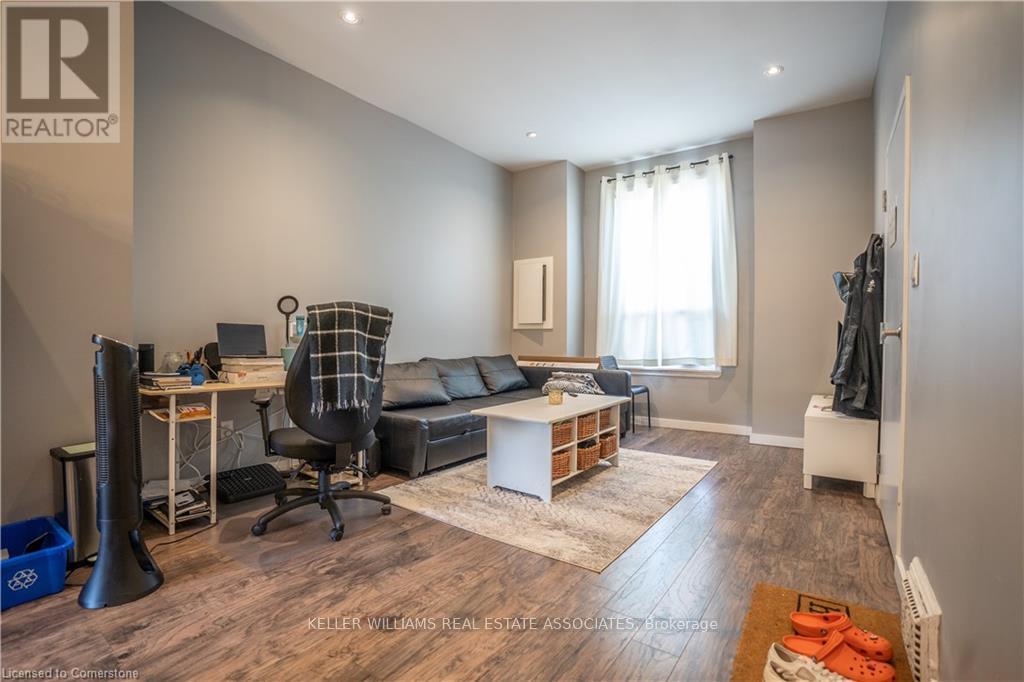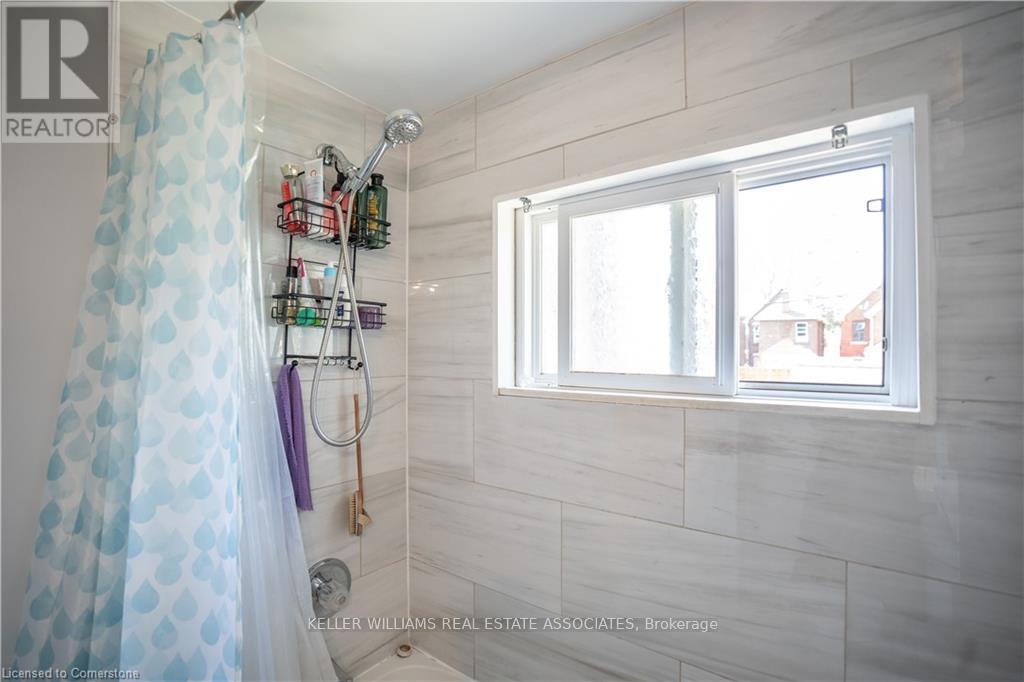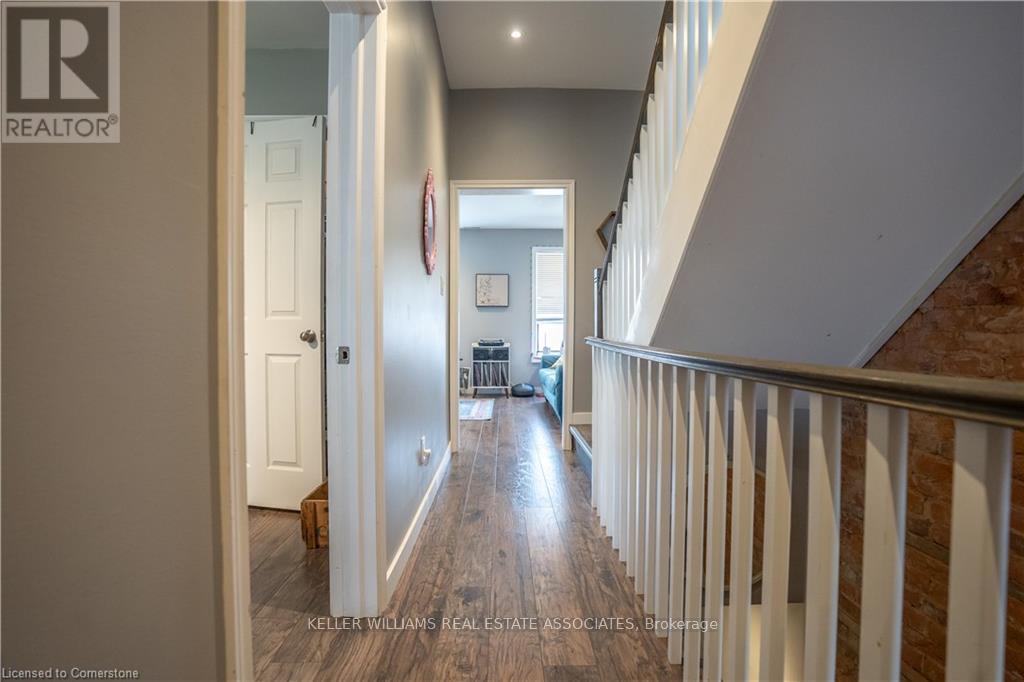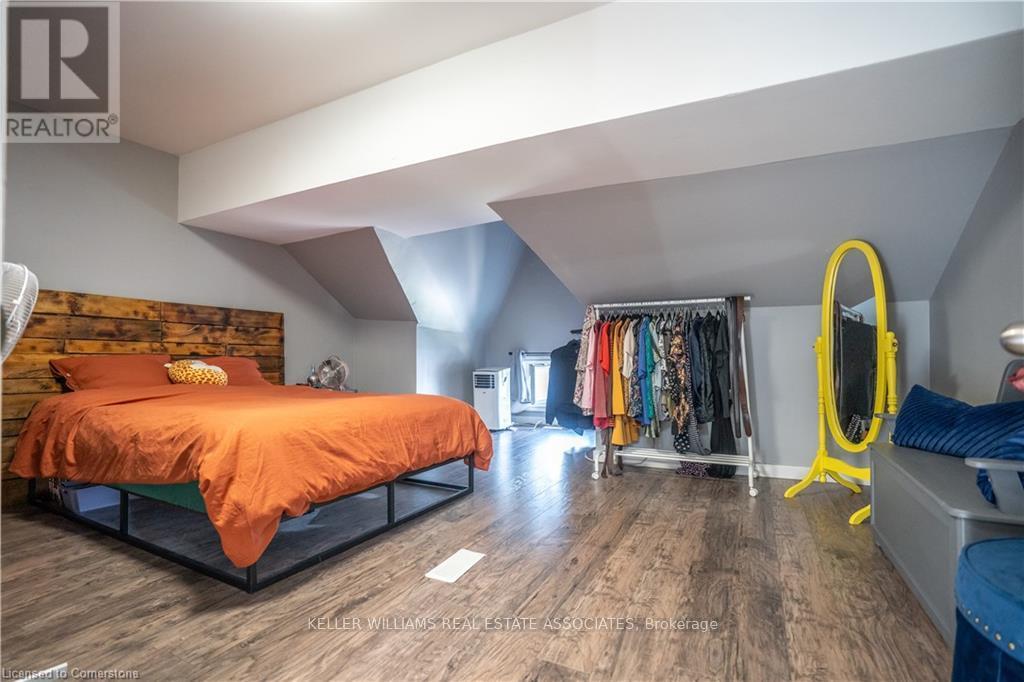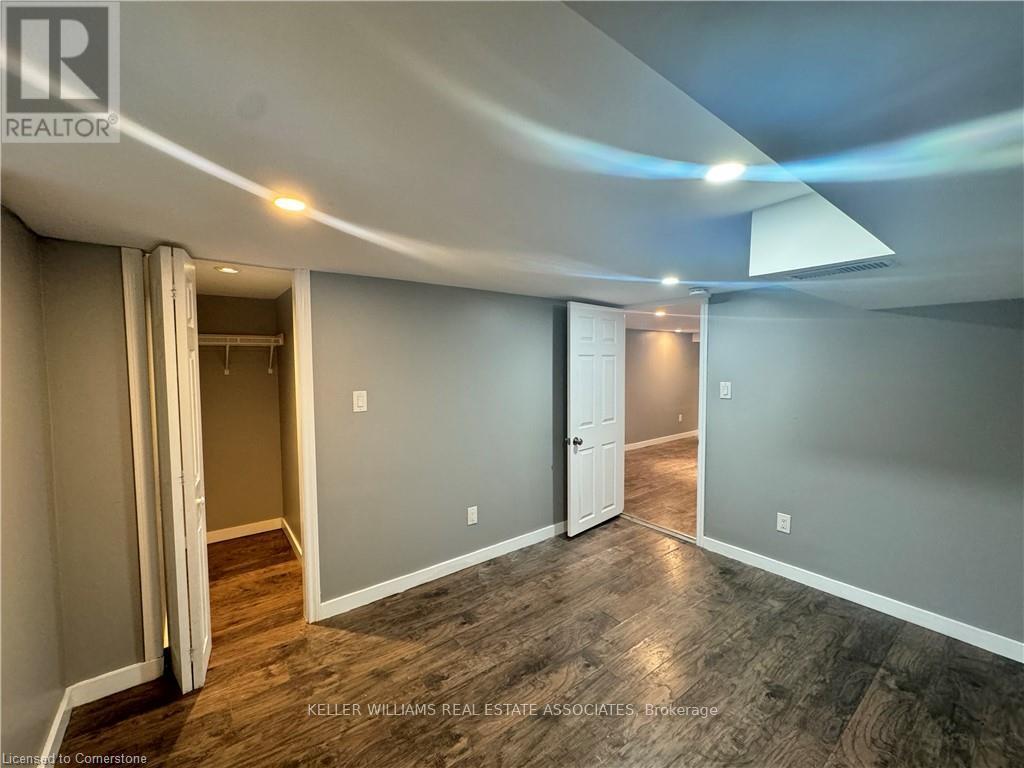165 Emerald Street N Hamilton, Ontario L8L 5K9
$749,900
Attention all investors! This legal duplex plus one unit is a turnkey opportunity,ready to enhance your investment property portfolio. Generating over $4,300 amonth, this property was fully renovated in 2018 with exceptional finishes,including stainless steel appliances, quartz countertops, new windows, doors,trim, fresh paint, and ensuite laundry. Each unit is currently occupied by tenantspaying market rents, and they cover their own hydro costs. With four hydro meterson site, you can efficiently manage utility expenses. Additionally, the propertyfeatures rear alley parking with two spots, offering even more potential forincreased cash flow. Don't miss out on this lucrative investment opportunity!Financials are available upon request, serious inquires only. (id:24801)
Property Details
| MLS® Number | X10410187 |
| Property Type | Single Family |
| Community Name | Landsdale |
| Amenities Near By | Hospital, Marina, Park, Public Transit, Place Of Worship |
| Features | Lane |
| Parking Space Total | 2 |
Building
| Bathroom Total | 3 |
| Bedrooms Above Ground | 4 |
| Bedrooms Total | 4 |
| Amenities | Separate Electricity Meters |
| Appliances | Dishwasher, Dryer, Microwave, Oven, Range, Refrigerator, Stove, Washer |
| Basement Features | Walk-up |
| Basement Type | Full |
| Exterior Finish | Brick |
| Foundation Type | Stone |
| Heating Fuel | Natural Gas |
| Heating Type | Forced Air |
| Stories Total | 3 |
| Type | Duplex |
| Utility Water | Municipal Water |
Land
| Acreage | No |
| Land Amenities | Hospital, Marina, Park, Public Transit, Place Of Worship |
| Sewer | Sanitary Sewer |
| Size Depth | 122 Ft ,1 In |
| Size Frontage | 17 Ft ,6 In |
| Size Irregular | 17.54 X 122.11 Ft |
| Size Total Text | 17.54 X 122.11 Ft|under 1/2 Acre |
Rooms
| Level | Type | Length | Width | Dimensions |
|---|---|---|---|---|
| Second Level | Bathroom | 2 m | 2.7 m | 2 m x 2.7 m |
| Second Level | Bedroom | 3.54 m | 4.07 m | 3.54 m x 4.07 m |
| Second Level | Kitchen | 4.07 m | 3.67 m | 4.07 m x 3.67 m |
| Second Level | Living Room | 4.76 m | 3.87 m | 4.76 m x 3.87 m |
| Third Level | Bedroom | 3.56 m | 4.09 m | 3.56 m x 4.09 m |
| Basement | Bathroom | 2 m | 2.7 m | 2 m x 2.7 m |
| Basement | Bedroom | 3.45 m | 4.02 m | 3.45 m x 4.02 m |
| Basement | Living Room | 3.9 m | 4 m | 3.9 m x 4 m |
| Main Level | Kitchen | 3.84 m | 3.73 m | 3.84 m x 3.73 m |
| Main Level | Bedroom | 2.87 m | 4.26 m | 2.87 m x 4.26 m |
| Main Level | Bathroom | 2 m | 2.5 m | 2 m x 2.5 m |
https://www.realtor.ca/real-estate/27624184/165-emerald-street-n-hamilton-landsdale-landsdale
Contact Us
Contact us for more information
Manny Pinheiro
Salesperson
521 Main Street
Georgetown, Ontario L7G 3T1
(905) 812-8123
(905) 812-8155









