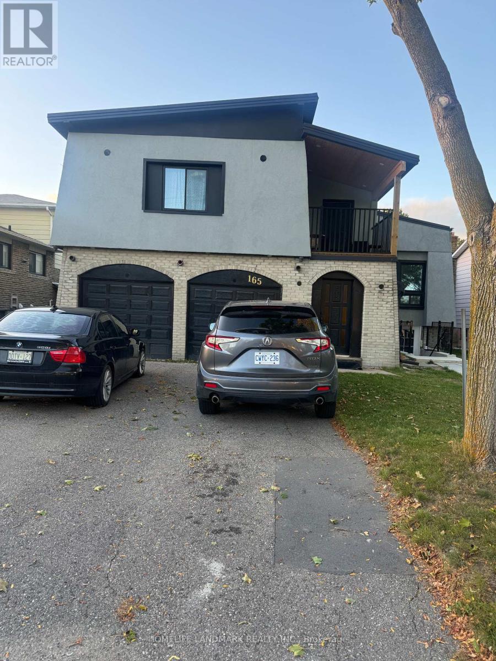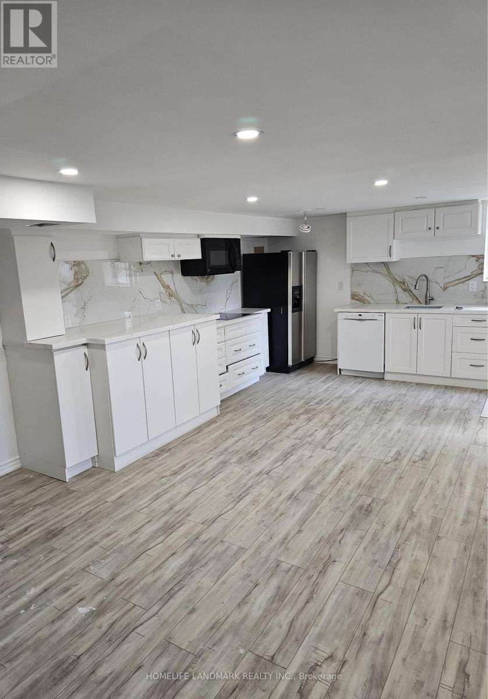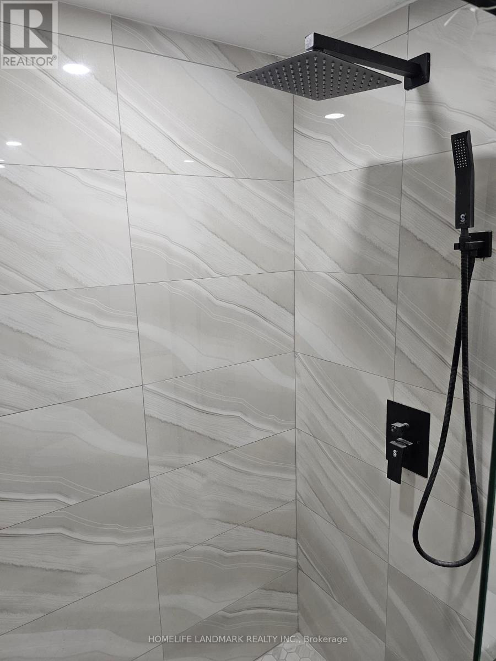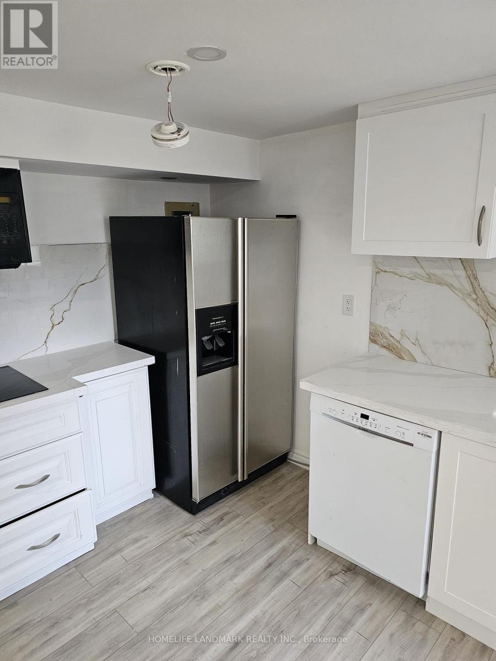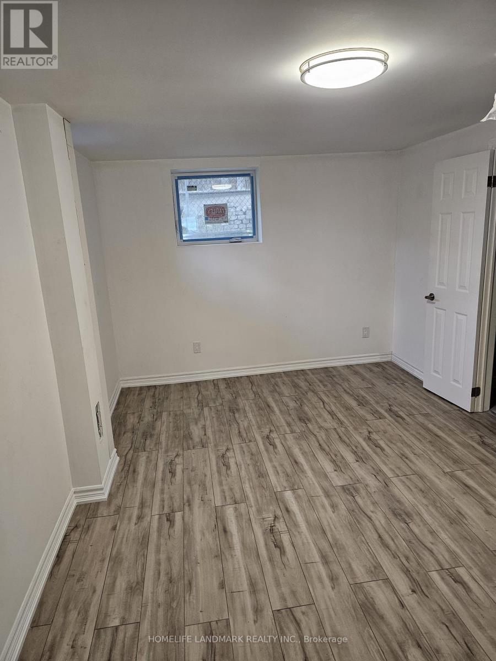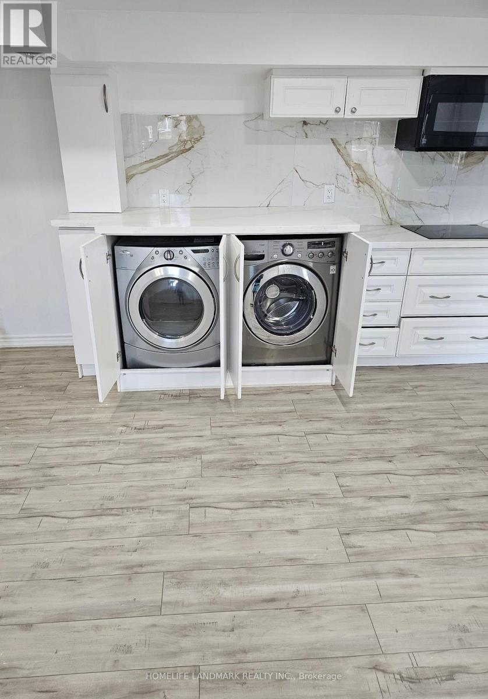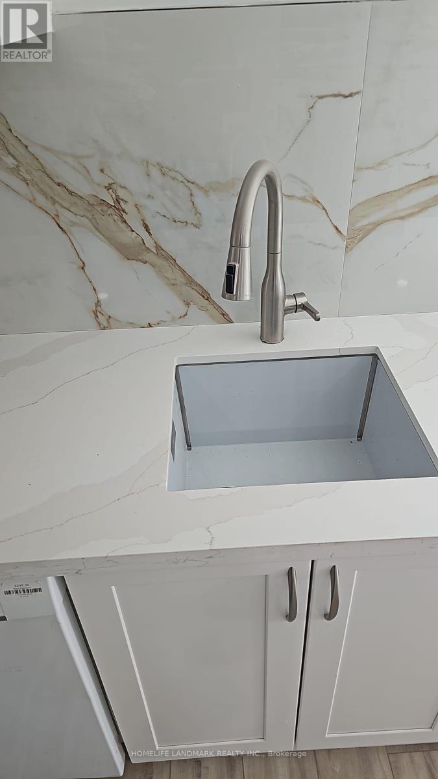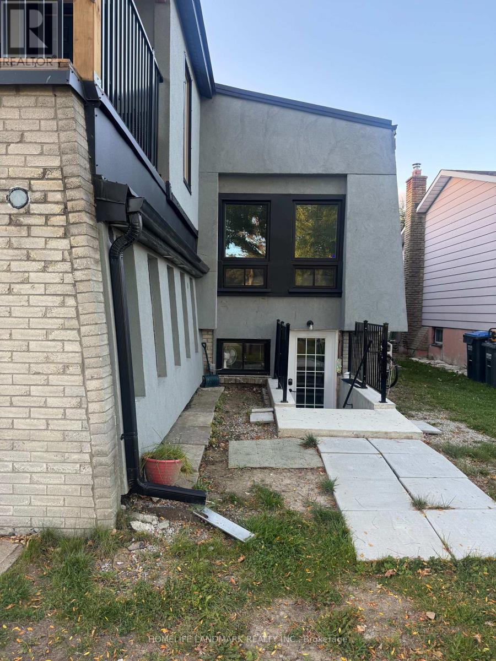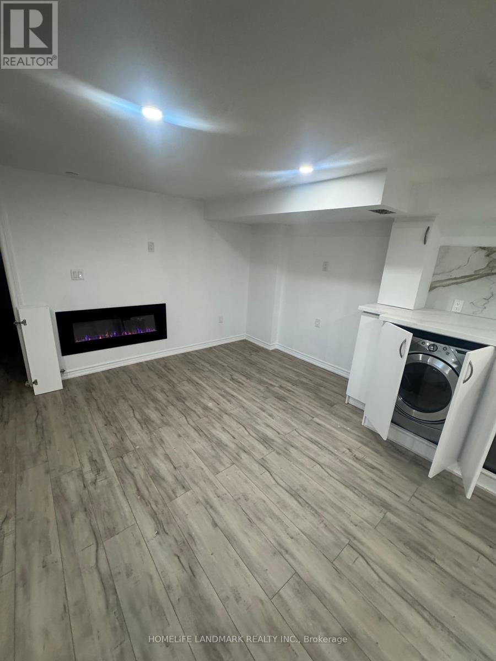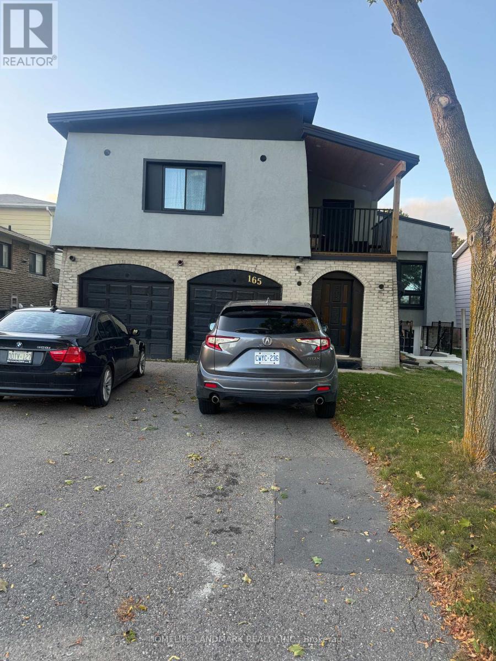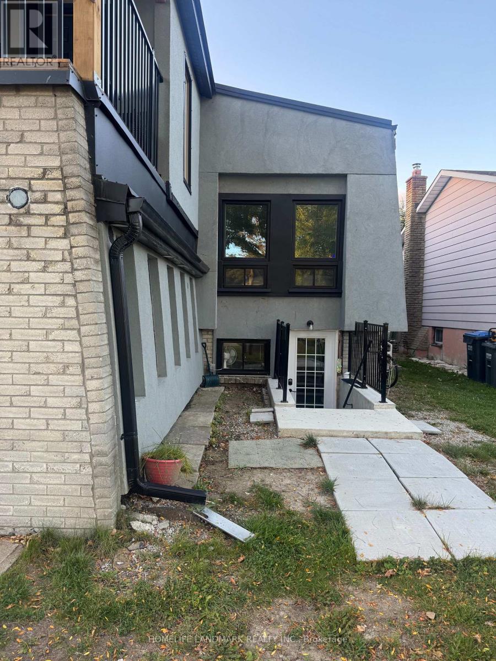165 Ellwood Drive W Caledon, Ontario L7E 4W5
1 Bedroom
1 Bathroom
2,000 - 2,500 ft2
Inground Pool
Central Air Conditioning
Forced Air
$1,850 Monthly
Newly built Basement Apartment With Thousands Spent , For Lease in Bolton , Near to Downtown Bolton and All Amenities. All Utilities included , Own Washer And Dryer. Great Size Unit , Separate Entrance To The Basement.No Backyard use. (id:24801)
Property Details
| MLS® Number | W12420401 |
| Property Type | Single Family |
| Community Name | Bolton West |
| Features | Flat Site |
| Parking Space Total | 1 |
| Pool Type | Inground Pool |
Building
| Bathroom Total | 1 |
| Bedrooms Above Ground | 1 |
| Bedrooms Total | 1 |
| Age | 31 To 50 Years |
| Appliances | Dryer, Stove, Washer, Refrigerator |
| Basement Features | Apartment In Basement |
| Basement Type | N/a |
| Construction Style Attachment | Detached |
| Cooling Type | Central Air Conditioning |
| Exterior Finish | Brick Veneer |
| Flooring Type | Vinyl |
| Foundation Type | Brick |
| Heating Fuel | Natural Gas |
| Heating Type | Forced Air |
| Stories Total | 2 |
| Size Interior | 2,000 - 2,500 Ft2 |
| Type | House |
| Utility Water | Municipal Water |
Parking
| Attached Garage | |
| Garage |
Land
| Acreage | No |
| Sewer | Sanitary Sewer |
| Size Depth | 140 Ft |
| Size Frontage | 50 Ft |
| Size Irregular | 50 X 140 Ft |
| Size Total Text | 50 X 140 Ft |
Rooms
| Level | Type | Length | Width | Dimensions |
|---|---|---|---|---|
| Basement | Kitchen | 2.2 m | 2.67 m | 2.2 m x 2.67 m |
| Basement | Dining Room | 3.3 m | 2.29 m | 3.3 m x 2.29 m |
| Basement | Living Room | 5.54 m | 3.99 m | 5.54 m x 3.99 m |
| Basement | Bedroom | 3.35 m | 2.42 m | 3.35 m x 2.42 m |
Utilities
| Electricity | Installed |
| Sewer | Available |
https://www.realtor.ca/real-estate/28899359/165-ellwood-drive-w-caledon-bolton-west-bolton-west
Contact Us
Contact us for more information
Anton Jeeva Arulappu
Broker
www.getanton.ca/
Homelife Landmark Realty Inc.
1943 Ironoak Way #203
Oakville, Ontario L6H 3V7
1943 Ironoak Way #203
Oakville, Ontario L6H 3V7
(905) 615-1600
(905) 615-1601
www.homelifelandmark.com/


