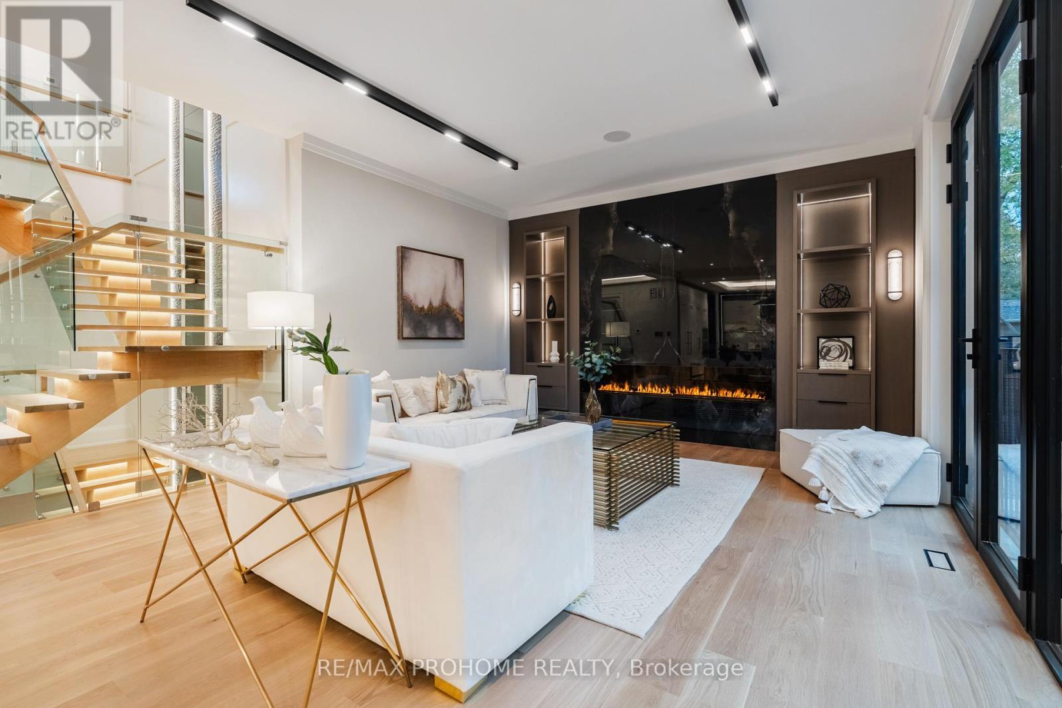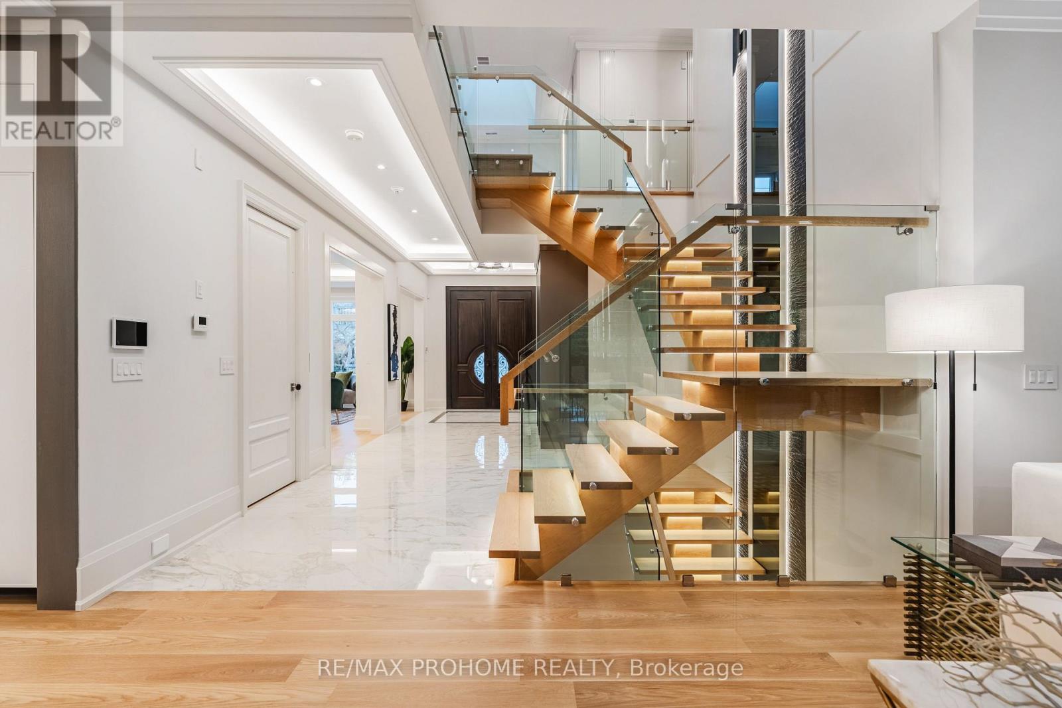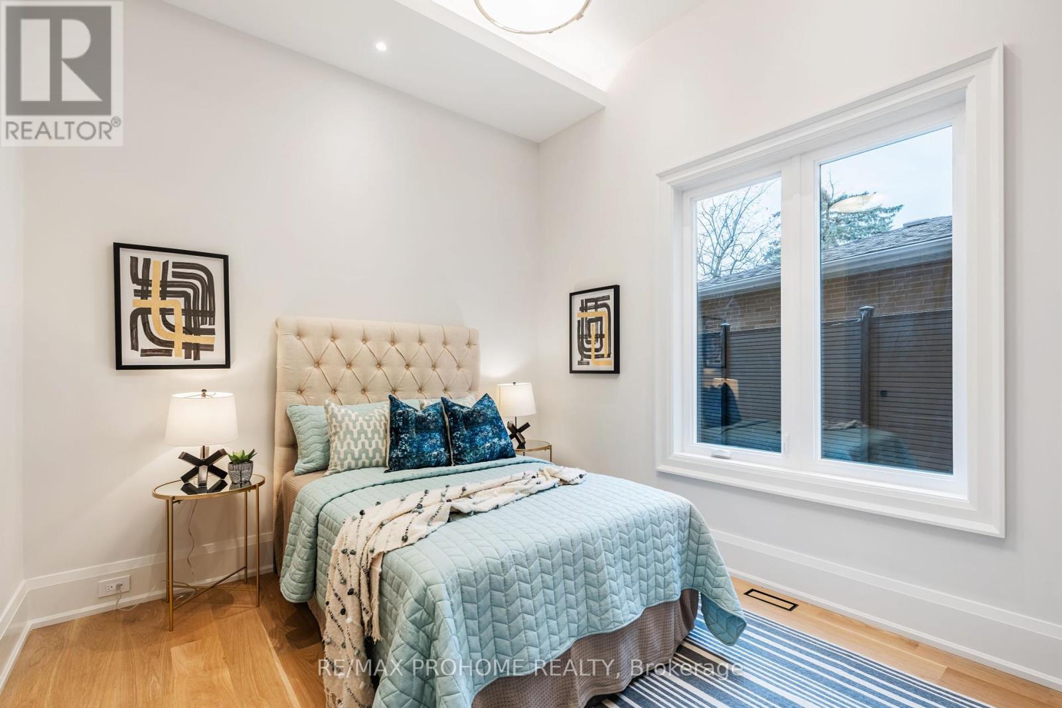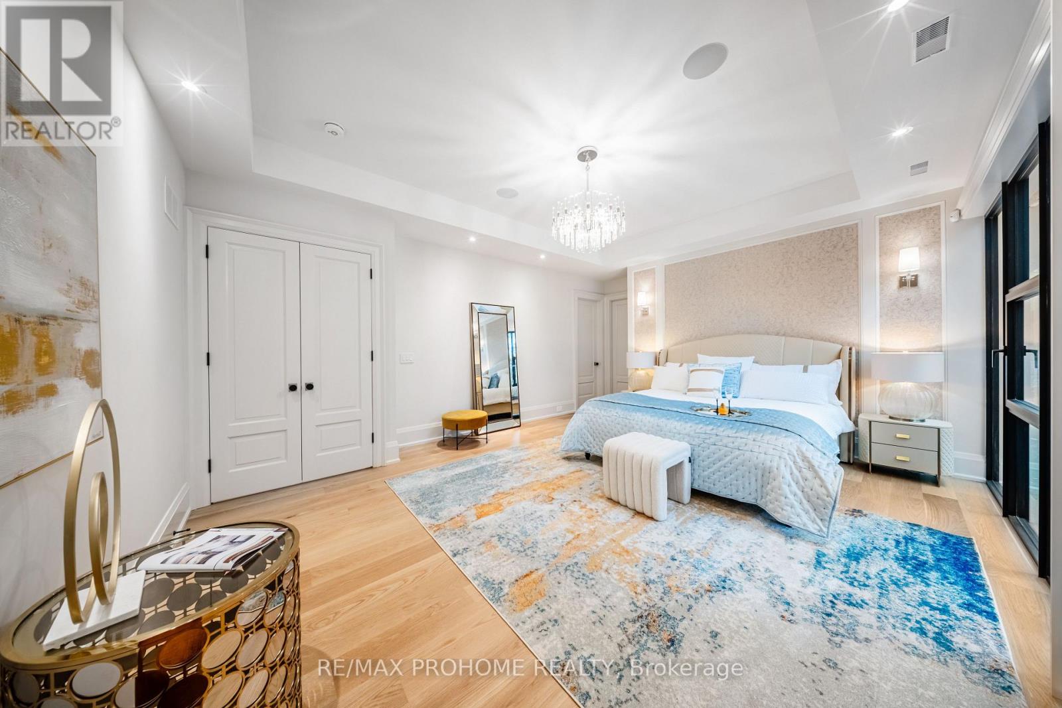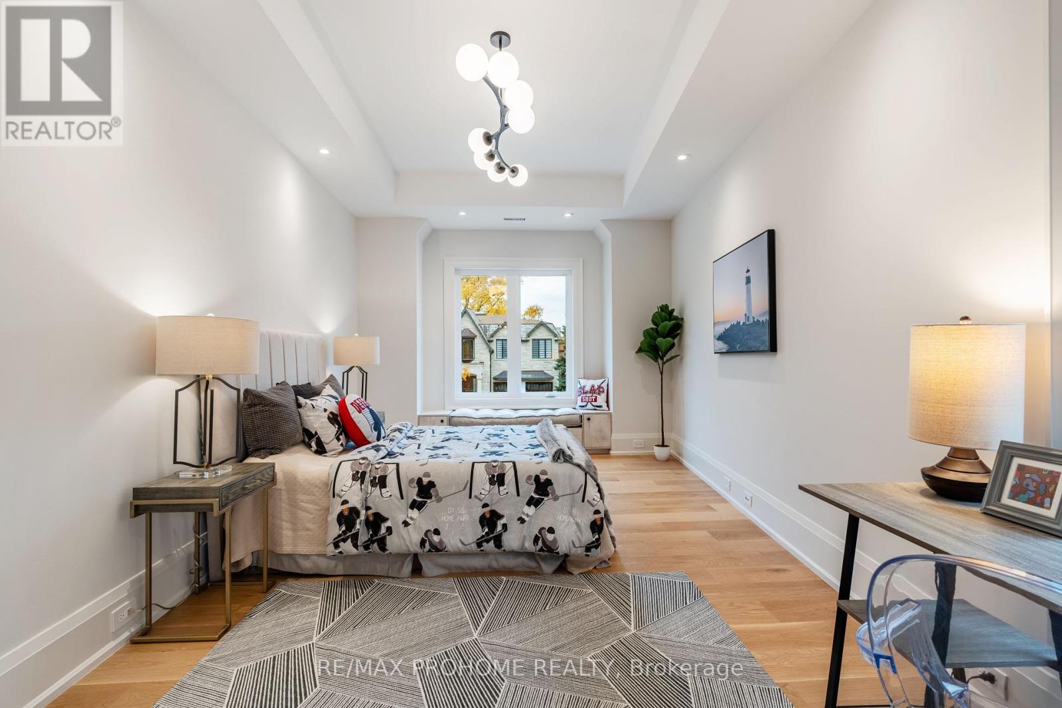164 Krieghoff Avenue Markham, Ontario L3R 1W3
$6,280,000
A Masterpiece of Luxury Living in Prestigious Unionville! Welcome to this brand-new, meticulously designed residence offering over 8,300 sq. ft. of unparalleled elegance (5,000sf across the main & 2nd levels, plus 3,395sf in the basement). Featuring 6+2 bedrooms, each with ensuite bathrooms & heated floors, this extraordinary home showcases the finest craftsmanship and thoughtful design throughout. The grand exterior is adorned with an impressive Indiana limestone facade & a striking 9' solid mahogany double entrance door that opens into a magnificent, light-filled foyer. Inside, expansive windows & strategically placed skylights flood the home with natural light, highlighting exquisite details such as designer chandeliers, custom-fabricated slab vanity sinks & cozy gas fireplaces. A commercial-grade full aluminum rear window system with tempered glass ensures both durability & style, while a 3-level elevator provides seamless access to every floor. The property also features a spacious 3-car garage with a driveway accommodating up to 12 vehicles. The modern gourmet kitchen, equipped with top-of-the-line appliances & a 2nd wok kitchen, promises an exceptional culinary experience. The primary bedroom suite serves as a true sanctuary, boasting a luxurious 7-piece ensuite with heated floors, automatic toilet & a spacious walk-in closet. The layout is thoughtfully designed for multi-generational living, with a main-floor parent suite for convenience & privacy. 2 laundry rooms add to the home's practicality. Elegant white ash hardwood floors, while striking red oak mono-stringer open riser stairs with LED lighting make a stunning architectural statement. The fully heated, walk-up basement is a hub of entertainment and relaxation, featuring an expansive games room, a large theatre room, a wet bar/kitchen, and two additional bedrooms. Every inch of this custom home exudes sophistication and luxury, meticulously crafted to deliver an unmatched living experience. **** EXTRAS **** Full Control4 Home Automation System with 8 Cameras. Integrated security systems with glass break sensors. 8 zone build in speakers. (id:24801)
Property Details
| MLS® Number | N10404736 |
| Property Type | Single Family |
| Community Name | Unionville |
| Features | In-law Suite |
| ParkingSpaceTotal | 15 |
Building
| BathroomTotal | 10 |
| BedroomsAboveGround | 6 |
| BedroomsBelowGround | 2 |
| BedroomsTotal | 8 |
| Appliances | Garage Door Opener Remote(s), Oven - Built-in, Central Vacuum, Microwave, Oven, Range, Refrigerator |
| BasementDevelopment | Finished |
| BasementFeatures | Walk-up |
| BasementType | N/a (finished) |
| ConstructionStyleAttachment | Detached |
| CoolingType | Central Air Conditioning |
| ExteriorFinish | Stone, Brick |
| FireplacePresent | Yes |
| FireplaceTotal | 3 |
| FoundationType | Concrete |
| HalfBathTotal | 1 |
| HeatingFuel | Natural Gas |
| HeatingType | Forced Air |
| StoriesTotal | 2 |
| SizeInterior | 4999.958 - 99999.6672 Sqft |
| Type | House |
| UtilityWater | Municipal Water |
Parking
| Garage |
Land
| Acreage | No |
| Sewer | Sanitary Sewer |
| SizeDepth | 125 Ft |
| SizeFrontage | 84 Ft ,1 In |
| SizeIrregular | 84.1 X 125 Ft |
| SizeTotalText | 84.1 X 125 Ft |
Rooms
| Level | Type | Length | Width | Dimensions |
|---|---|---|---|---|
| Second Level | Primary Bedroom | 5.46 m | 4.47 m | 5.46 m x 4.47 m |
| Second Level | Bedroom 2 | 4.77 m | 4.54 m | 4.77 m x 4.54 m |
| Second Level | Bedroom 3 | 4.9 m | 3.73 m | 4.9 m x 3.73 m |
| Second Level | Bedroom 4 | 4.16 m | 3.37 m | 4.16 m x 3.37 m |
| Second Level | Bedroom 5 | 5.5 m | 3.55 m | 5.5 m x 3.55 m |
| Basement | Recreational, Games Room | 8.3 m | 4.52 m | 8.3 m x 4.52 m |
| Basement | Bedroom | 4.54 m | 3.91 m | 4.54 m x 3.91 m |
| Main Level | Living Room | 4.81 m | 4.06 m | 4.81 m x 4.06 m |
| Main Level | Dining Room | 4.77 m | 3.17 m | 4.77 m x 3.17 m |
| Main Level | Kitchen | 5.51 m | 4.9 m | 5.51 m x 4.9 m |
| Main Level | Office | 4.59 m | 2.87 m | 4.59 m x 2.87 m |
| Main Level | Family Room | 8.07 m | 4.58 m | 8.07 m x 4.58 m |
https://www.realtor.ca/real-estate/27610650/164-krieghoff-avenue-markham-unionville-unionville
Interested?
Contact us for more information
Faye Wang
Broker of Record
1380 Rodick Rd #100
Markham, Ontario L3R 4G5











