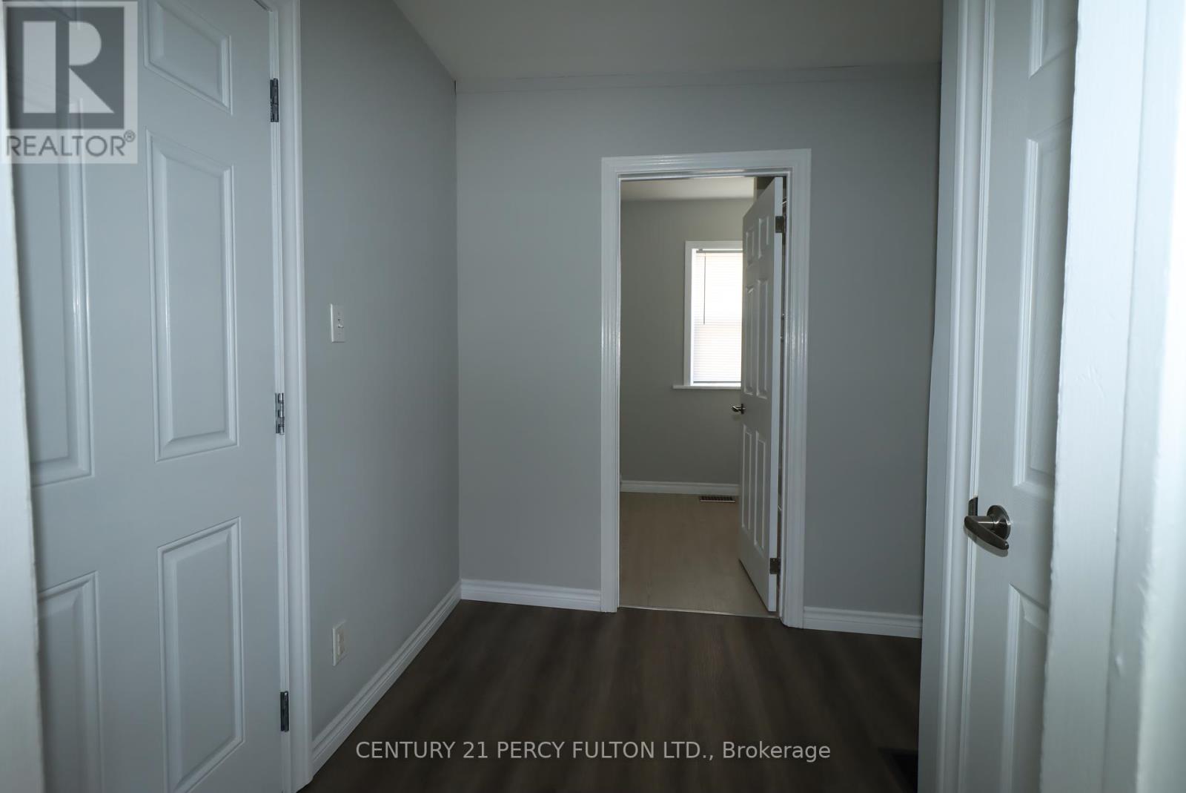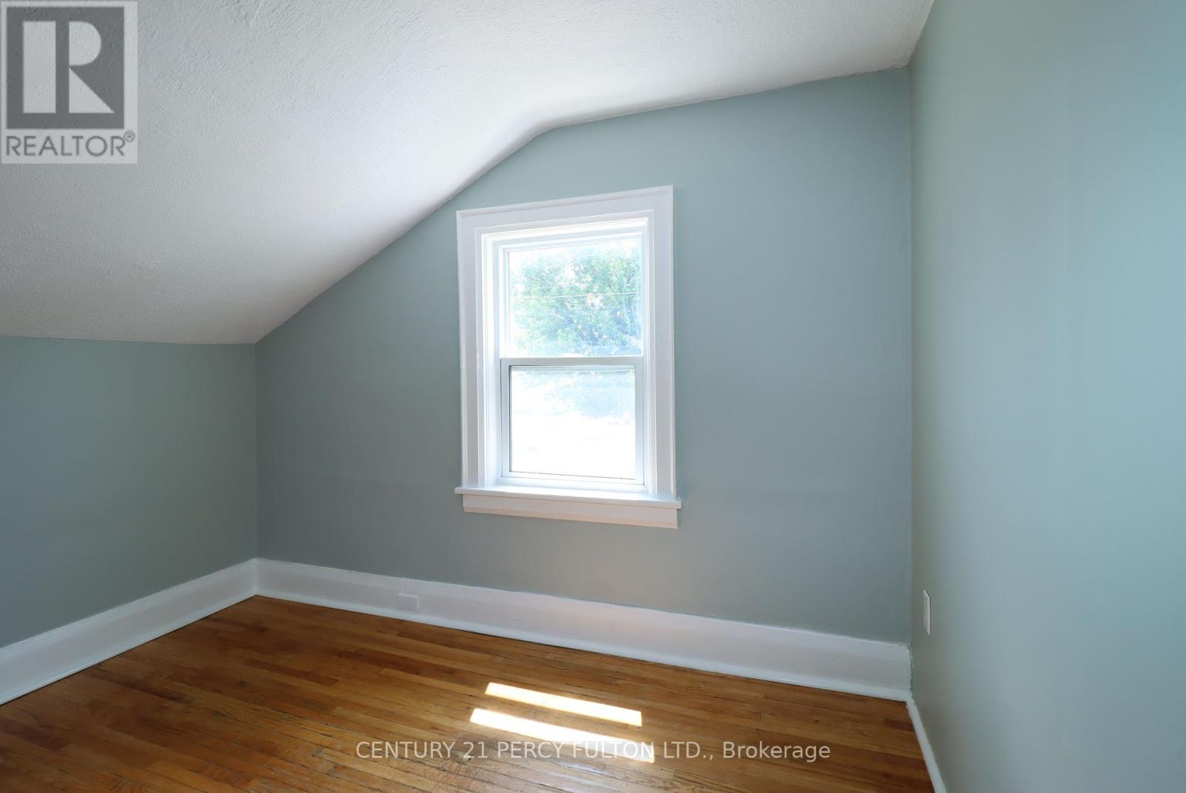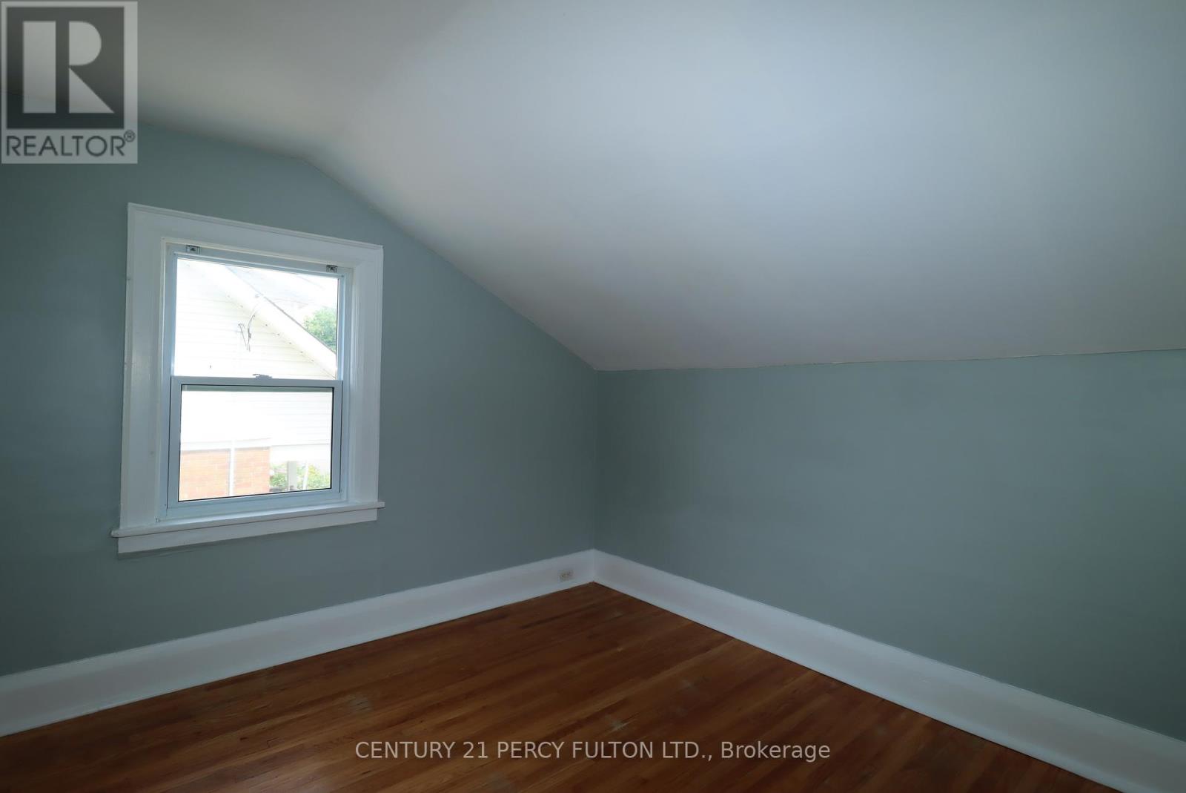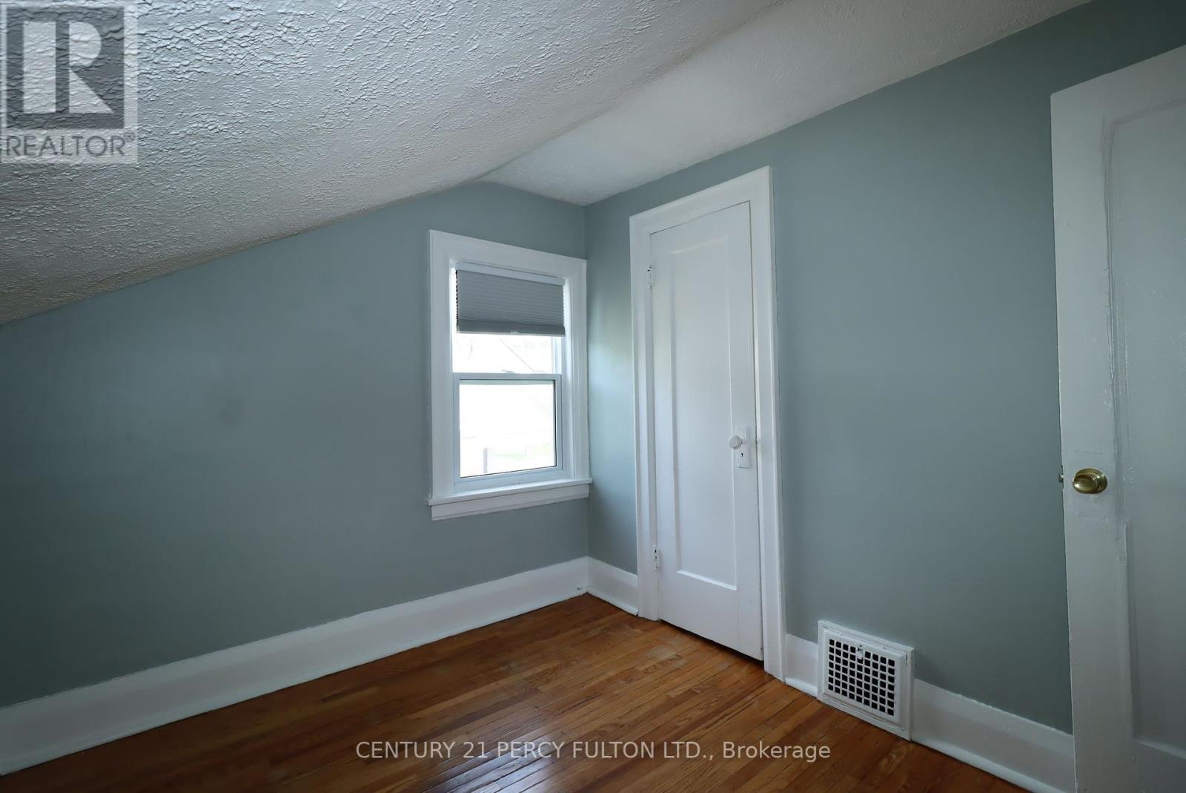164 Centre Street N Oshawa, Ontario L1G 4C3
$647,700
Great Opportunity for Investors! Charming Duplex, 1 3/4 Storey, with 2 separate units, Main Floor consists of 1 Bedroom Apartment, recently renovated, 4-pc Bathroom, newer flooring and freshly painted throughout; 2nd Floor consists of 2 Bedroom Apartment, 4-pc Bath, newer Kitchen flooring, and recently painted. Both Units complete with Stove and Fridge. Front and back porch with separate access for each unit. 2 driveways for ample parking spaces. Close to Downtown, Hospital, School, Public Transit and near Oshawa Valley Botanical Gardens and Scenic Trails. Available to Rent immediately - Set your own rents! Great opportunity to rent out both units or live in one and rent the other to help pay the mortgage! **** EXTRAS **** 2 Fridges - replaced July 2024, 1 Stove - Main Floor replaced July 2024) - (id:24801)
Property Details
| MLS® Number | E9474261 |
| Property Type | Single Family |
| Community Name | O'Neill |
| AmenitiesNearBy | Public Transit, Hospital, Park, Place Of Worship, Schools |
| Features | Irregular Lot Size |
| ParkingSpaceTotal | 3 |
Building
| BathroomTotal | 2 |
| BedroomsAboveGround | 3 |
| BedroomsTotal | 3 |
| Appliances | Water Heater, Refrigerator, Two Stoves, Window Coverings |
| BasementDevelopment | Unfinished |
| BasementType | Full (unfinished) |
| ExteriorFinish | Brick |
| FlooringType | Vinyl, Hardwood, Tile |
| FoundationType | Stone, Concrete |
| HeatingFuel | Natural Gas |
| HeatingType | Forced Air |
| StoriesTotal | 2 |
| Type | Duplex |
| UtilityWater | Municipal Water |
Land
| Acreage | No |
| LandAmenities | Public Transit, Hospital, Park, Place Of Worship, Schools |
| Sewer | Sanitary Sewer |
| SizeDepth | 67 Ft ,8 In |
| SizeFrontage | 39 Ft |
| SizeIrregular | 39 X 67.68 Ft |
| SizeTotalText | 39 X 67.68 Ft|under 1/2 Acre |
| ZoningDescription | R2/r6-b/r7-a |
Rooms
| Level | Type | Length | Width | Dimensions |
|---|---|---|---|---|
| Second Level | Living Room | 3.05 m | 2.44 m | 3.05 m x 2.44 m |
| Second Level | Kitchen | 2.74 m | 2.61 m | 2.74 m x 2.61 m |
| Second Level | Primary Bedroom | 2.89 m | 2.74 m | 2.89 m x 2.74 m |
| Second Level | Bedroom 2 | 2.89 m | 2.29 m | 2.89 m x 2.29 m |
| Main Level | Living Room | 3.53 m | 3.4 m | 3.53 m x 3.4 m |
| Main Level | Kitchen | 3.53 m | 2.26 m | 3.53 m x 2.26 m |
| Main Level | Primary Bedroom | 3.53 m | 3.22 m | 3.53 m x 3.22 m |
https://www.realtor.ca/real-estate/27566601/164-centre-street-n-oshawa-oneill-oneill
Interested?
Contact us for more information
Mary G. Pedro
Broker

































