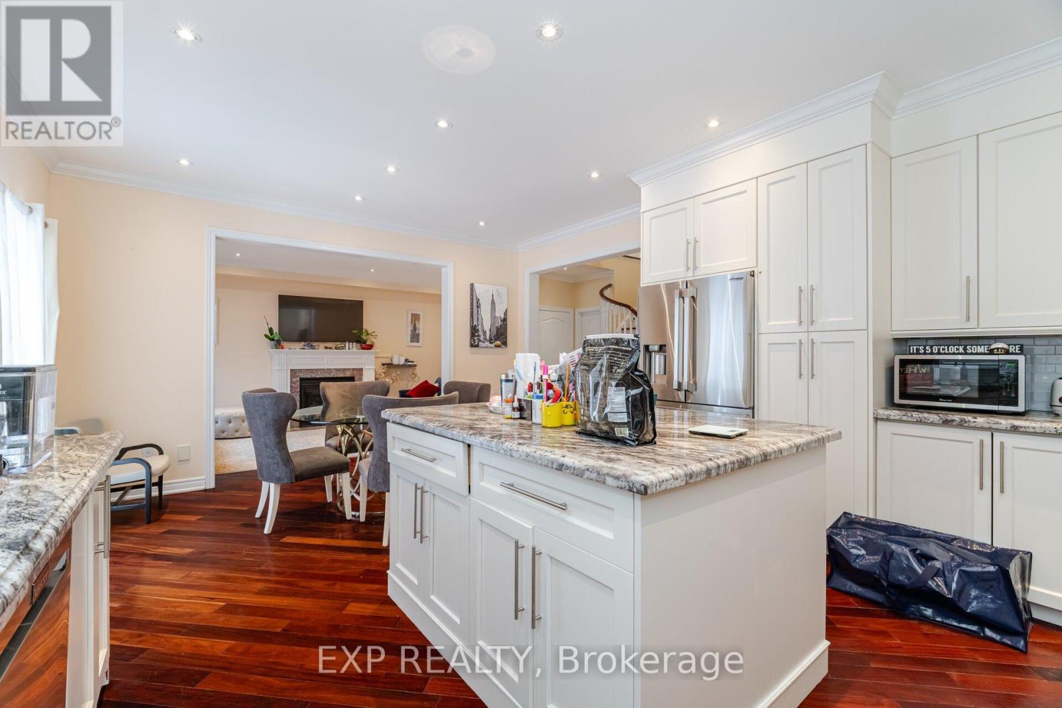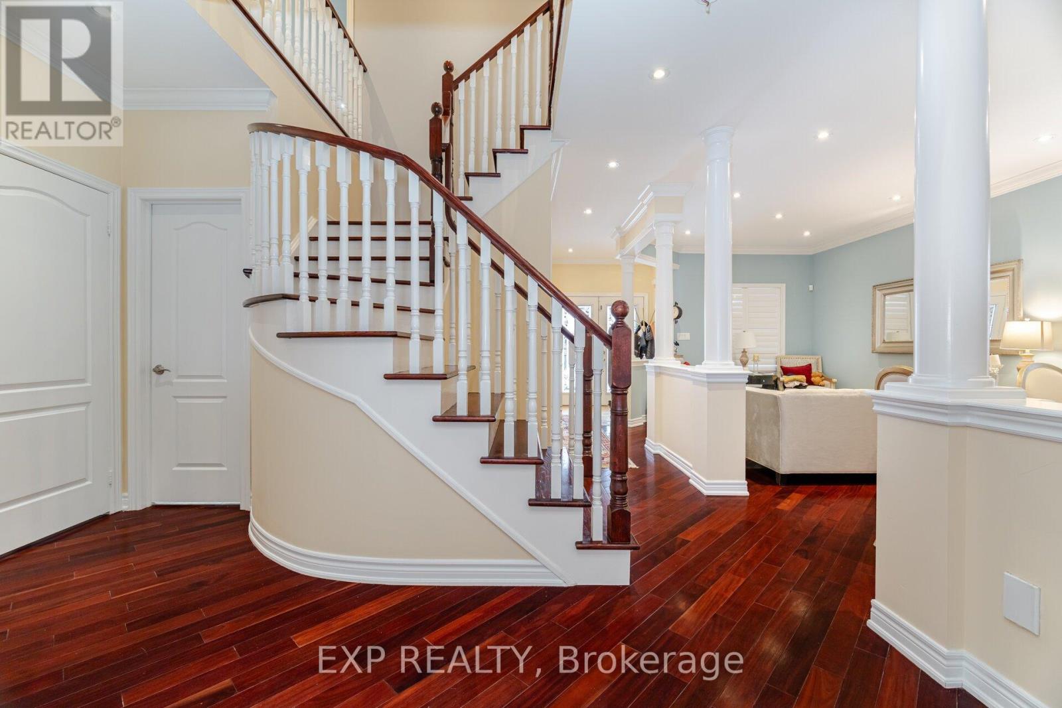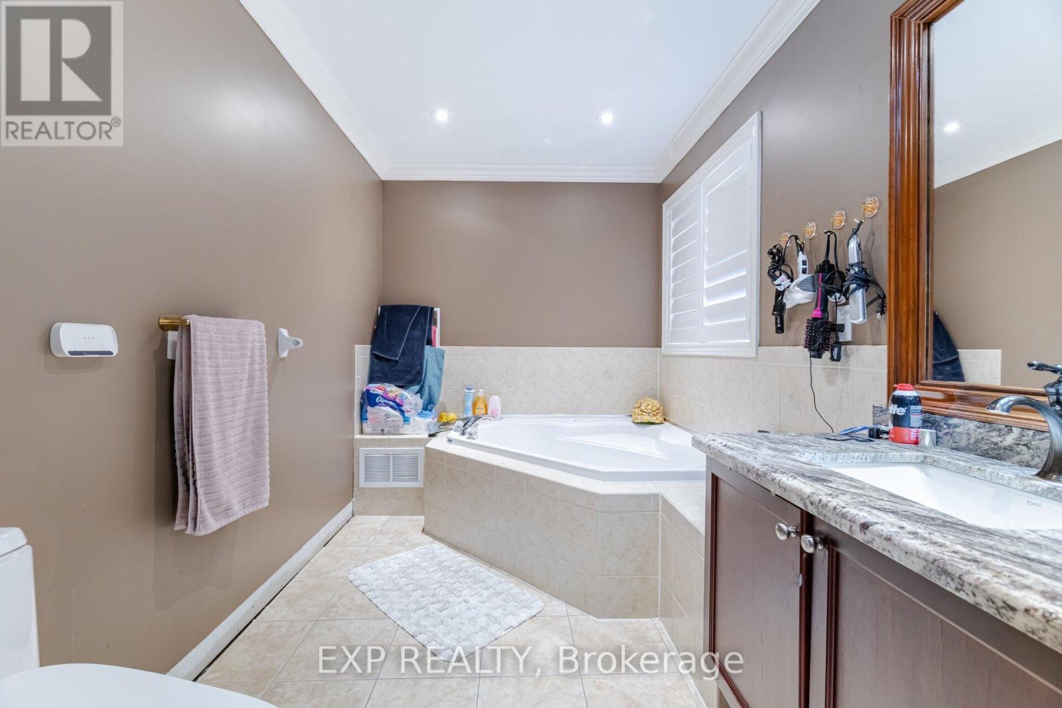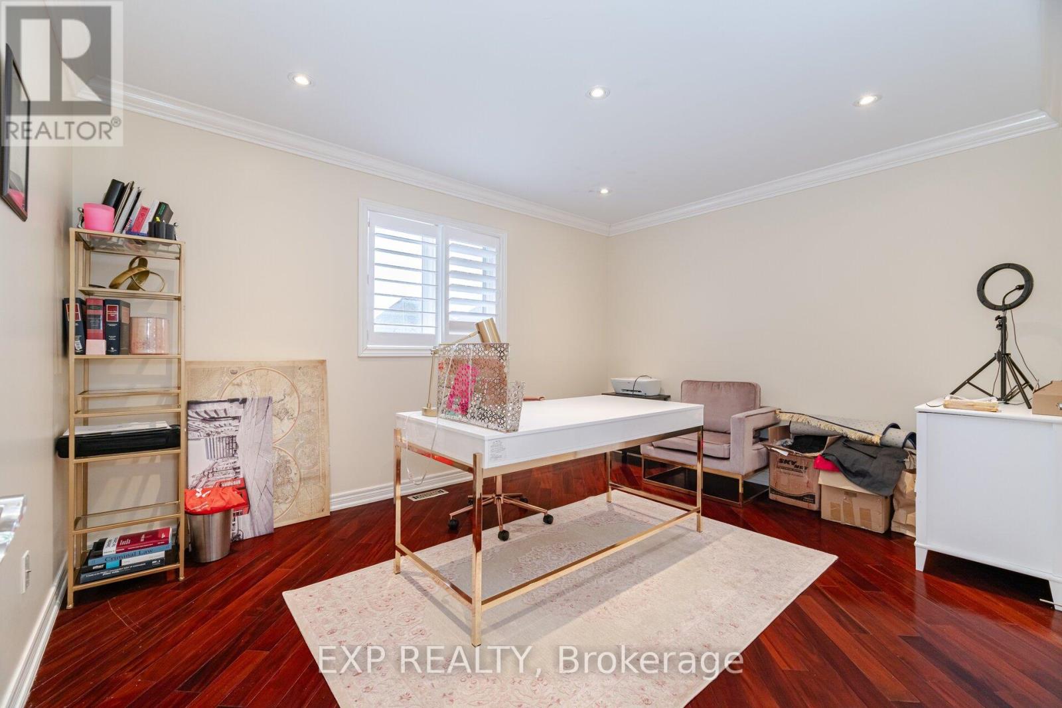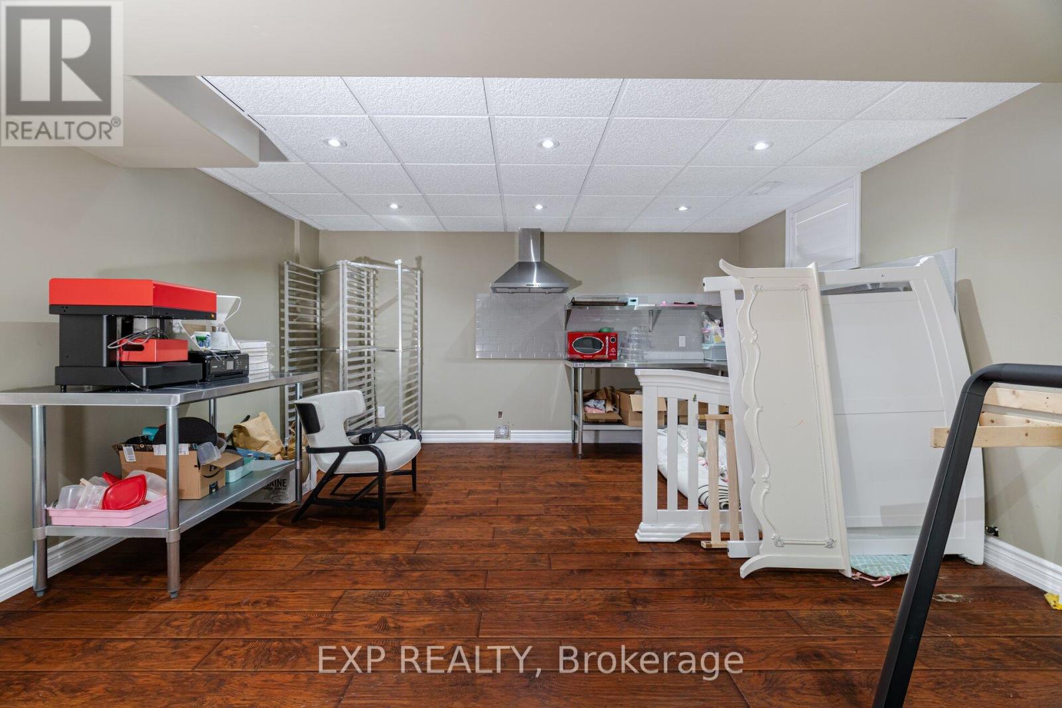1638 Barbertown Road Mississauga, Ontario L5M 6J2
$1,998,000
Welcome to 1638 Barbertown Rd in Mississauga. Incredible Ravine Lot with Unmatched Potential! This expansive property backs onto lush conservation land, offering unrivalled privacy and breathtaking views. Do not miss this luxurious 2-storey brick home. Plenty of room for a growing family with 4 beds & 4 baths. It features gleaming hardwood floors and pot lights throughout. Beautiful eat-in kitchen features granite countertops, top-of-the-line stainless steel appliances, and a walk-out to the yard. The primary bedroom boasts a walk-in closet and 5pc Ensuite with a Double sink, Jacuzzi and Separate Shower. The massive backyard has a patio for entertaining and the deep fenced lot is a blank canvas, perfect for creating your dream garden suite or outdoor oasis. Endless possibilities await. Seize the opportunity to transform this exceptional space into your personal retreat! Large garage with plenty of storage space. It is located in East Credit near the ravine. Close to the Heartland Town Centre, schools, parks and River Grove Community Centre. **** EXTRAS **** All ELFs and window coverings, stainless steel fridge, stove, microwave, dishwasher, washer, dryer, HWT(owned) (id:24801)
Property Details
| MLS® Number | W11931662 |
| Property Type | Single Family |
| Community Name | East Credit |
| Parking Space Total | 9 |
Building
| Bathroom Total | 4 |
| Bedrooms Above Ground | 4 |
| Bedrooms Total | 4 |
| Basement Development | Finished |
| Basement Type | N/a (finished) |
| Construction Style Attachment | Detached |
| Cooling Type | Central Air Conditioning |
| Exterior Finish | Brick |
| Fireplace Present | Yes |
| Flooring Type | Laminate, Hardwood |
| Foundation Type | Concrete |
| Half Bath Total | 1 |
| Heating Fuel | Natural Gas |
| Heating Type | Forced Air |
| Stories Total | 2 |
| Type | House |
| Utility Water | Municipal Water |
Parking
| Garage |
Land
| Acreage | No |
| Sewer | Sanitary Sewer |
| Size Depth | 291 Ft |
| Size Frontage | 44 Ft ,3 In |
| Size Irregular | 44.29 X 291.08 Ft |
| Size Total Text | 44.29 X 291.08 Ft |
| Zoning Description | R4-2341 |
Rooms
| Level | Type | Length | Width | Dimensions |
|---|---|---|---|---|
| Second Level | Primary Bedroom | 5.17 m | 4.84 m | 5.17 m x 4.84 m |
| Second Level | Bedroom 2 | 5.02 m | 4.5 m | 5.02 m x 4.5 m |
| Second Level | Bedroom 3 | 3.18 m | 4.08 m | 3.18 m x 4.08 m |
| Second Level | Bedroom 4 | 3.18 m | 4.12 m | 3.18 m x 4.12 m |
| Basement | Recreational, Games Room | 4.24 m | 11.01 m | 4.24 m x 11.01 m |
| Basement | Media | 5.11 m | 6.27 m | 5.11 m x 6.27 m |
| Main Level | Living Room | 3.25 m | 3.9 m | 3.25 m x 3.9 m |
| Main Level | Dining Room | 3.25 m | 2.65 m | 3.25 m x 2.65 m |
| Main Level | Kitchen | 3.32 m | 4.6 m | 3.32 m x 4.6 m |
| Main Level | Eating Area | 2.65 m | 4.8 m | 2.65 m x 4.8 m |
| Main Level | Family Room | 3.58 m | 5.89 m | 3.58 m x 5.89 m |
https://www.realtor.ca/real-estate/27820962/1638-barbertown-road-mississauga-east-credit-east-credit
Contact Us
Contact us for more information
Richard Duggal
Salesperson
(866) 530-7737
4711 Yonge St 10th Flr, 106430
Toronto, Ontario M2N 6K8
(866) 530-7737
Mohamed Arsalaan
Salesperson
(437) 232-6723
www.atozrealty.ca/
4711 Yonge St 10th Flr, 106430
Toronto, Ontario M2N 6K8
(866) 530-7737
















