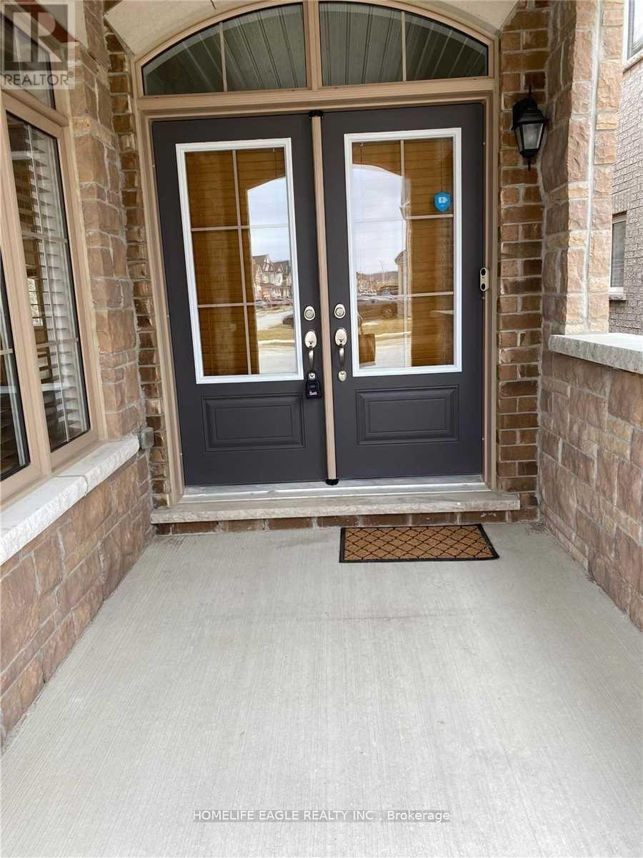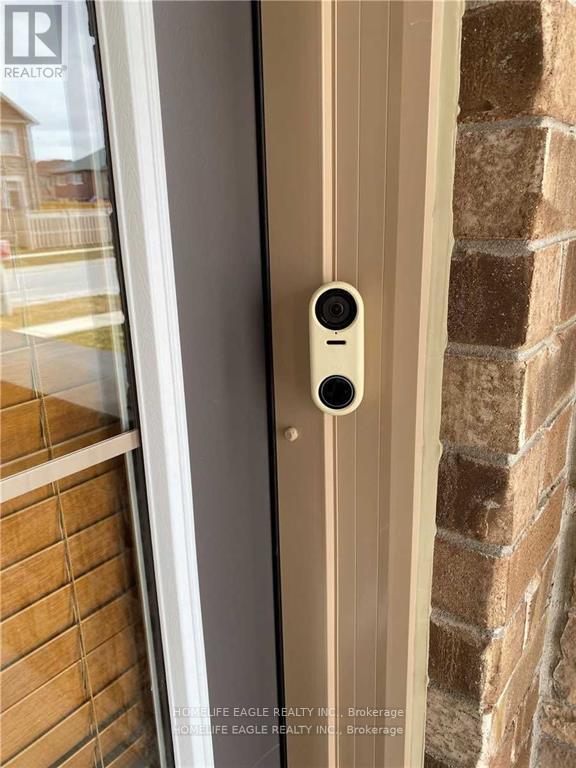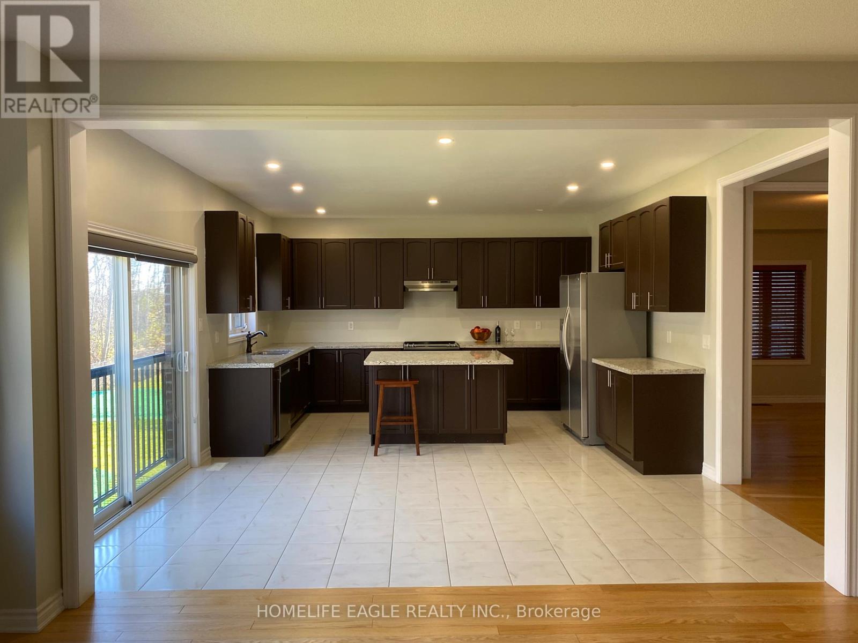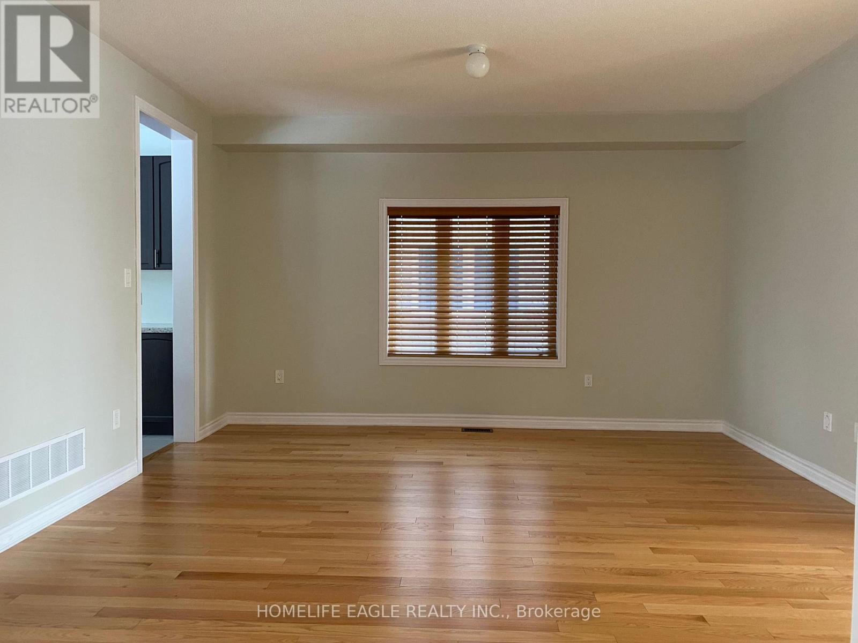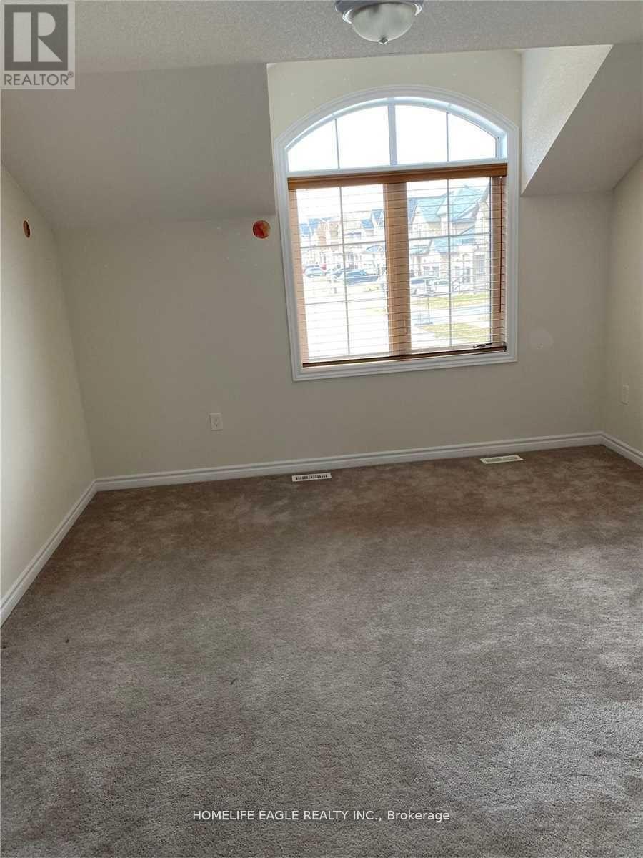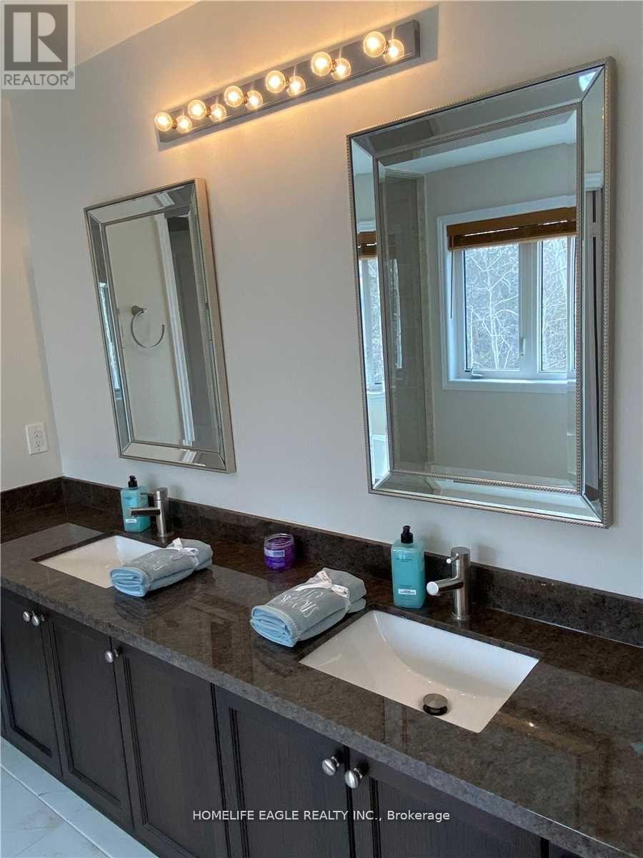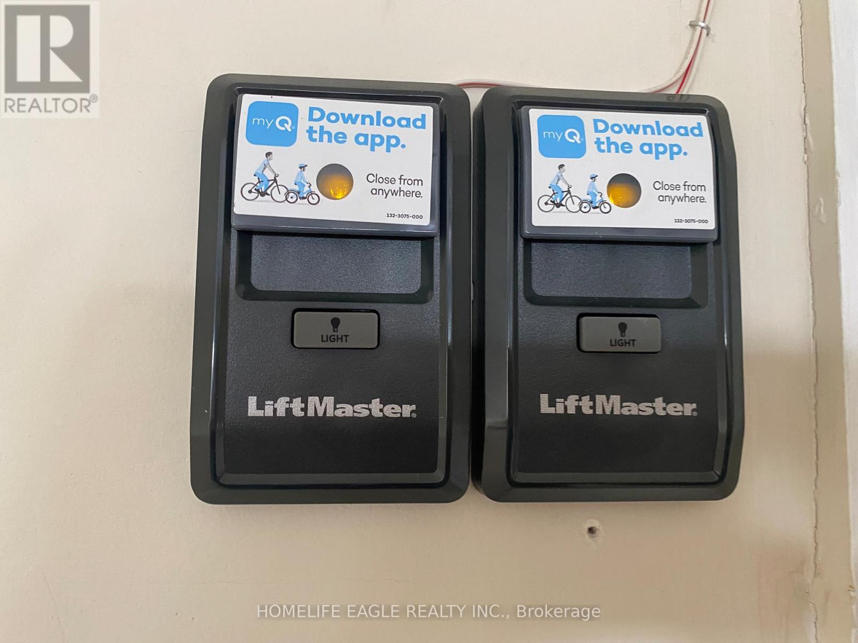1635 Emberton Way Innisfil, Ontario L9S 0N4
$3,300 Monthly
This stunning ravine lot over 3,000 sq.f. home with 4 bedrooms and 4 bathrooms offers a peaceful retreat on a quiet street in the sought-after Belle Aire Shores community. With spacious bedrooms, each featuring its own ensuite bathroom and walk-in closet, this home is designed for both comfort and convenience. Every bathroom boasts beautiful granite countertops, adding a touch of luxury throughout. The modern kitchen features a wide breakfast bar, while the cozy living area with a fireplace provides a perfect space for relaxation. The spacious second-floor laundry room comes with a front-load washer, dryer, and sink. Smart home features include a Nest thermostat, outdoor Nest cameras, and a Nest doorbell. The home also includes a central vacuum system for easy cleaning and a remote garage door opener for convenience. The backyard is ideal for summer evenings with a BBQ gas line, and the sprinkler system makes lawn care easy. Located within walking distance of Lake Simcoe and just a 10-minute drive to Friday Harbour Resort, this home offers the perfect blend of nature and modern living. The clean walkout basement offers the potential for a recreational area or additional storage space. **** EXTRAS **** The backyard fence will be installed in spring/summer. Central vacuum, A/C, Nest thermostat, Nest cameras, Nest doorbell, Garage door opener with smart remote. Upper-floor laundry with front/load washer. Rain sensor sprinklers. (id:24801)
Property Details
| MLS® Number | N11897855 |
| Property Type | Single Family |
| Community Name | Alcona |
| AmenitiesNearBy | Park, Place Of Worship |
| Features | Wooded Area, Ravine, In Suite Laundry |
| ParkingSpaceTotal | 5 |
Building
| BathroomTotal | 4 |
| BedroomsAboveGround | 4 |
| BedroomsTotal | 4 |
| Appliances | Garage Door Opener Remote(s), Central Vacuum, Intercom, Dryer, Washer |
| BasementFeatures | Walk Out |
| BasementType | N/a |
| ConstructionStyleAttachment | Detached |
| CoolingType | Central Air Conditioning |
| ExteriorFinish | Brick |
| FireplacePresent | Yes |
| FlooringType | Hardwood |
| FoundationType | Poured Concrete |
| HeatingFuel | Natural Gas |
| HeatingType | Forced Air |
| StoriesTotal | 2 |
| SizeInterior | 2999.975 - 3499.9705 Sqft |
| Type | House |
| UtilityWater | Municipal Water |
Parking
| Garage |
Land
| Acreage | No |
| LandAmenities | Park, Place Of Worship |
| Sewer | Sanitary Sewer |
| SizeDepth | 100 Ft |
| SizeFrontage | 50 Ft |
| SizeIrregular | 50 X 100 Ft |
| SizeTotalText | 50 X 100 Ft |
| SurfaceWater | Lake/pond |
Rooms
| Level | Type | Length | Width | Dimensions |
|---|---|---|---|---|
| Second Level | Primary Bedroom | 6 m | 4 m | 6 m x 4 m |
| Second Level | Bedroom 2 | 3.2 m | 4 m | 3.2 m x 4 m |
| Second Level | Bedroom 3 | 4 m | 3.6 m | 4 m x 3.6 m |
| Second Level | Bedroom 4 | 3.8 m | 3.6 m | 3.8 m x 3.6 m |
| Main Level | Dining Room | 3.8 m | 4.5 m | 3.8 m x 4.5 m |
| Main Level | Living Room | 3.8 m | 4.5 m | 3.8 m x 4.5 m |
| Main Level | Kitchen | 3 m | 4.5 m | 3 m x 4.5 m |
| Main Level | Office | 4 m | 3.5 m | 4 m x 3.5 m |
| Main Level | Family Room | 4 m | 6 m | 4 m x 6 m |
https://www.realtor.ca/real-estate/27748722/1635-emberton-way-innisfil-alcona-alcona
Interested?
Contact us for more information
Elvira Hanuka
Salesperson
13025 Yonge St Unit 202
Richmond Hill, Ontario L4E 1A5



