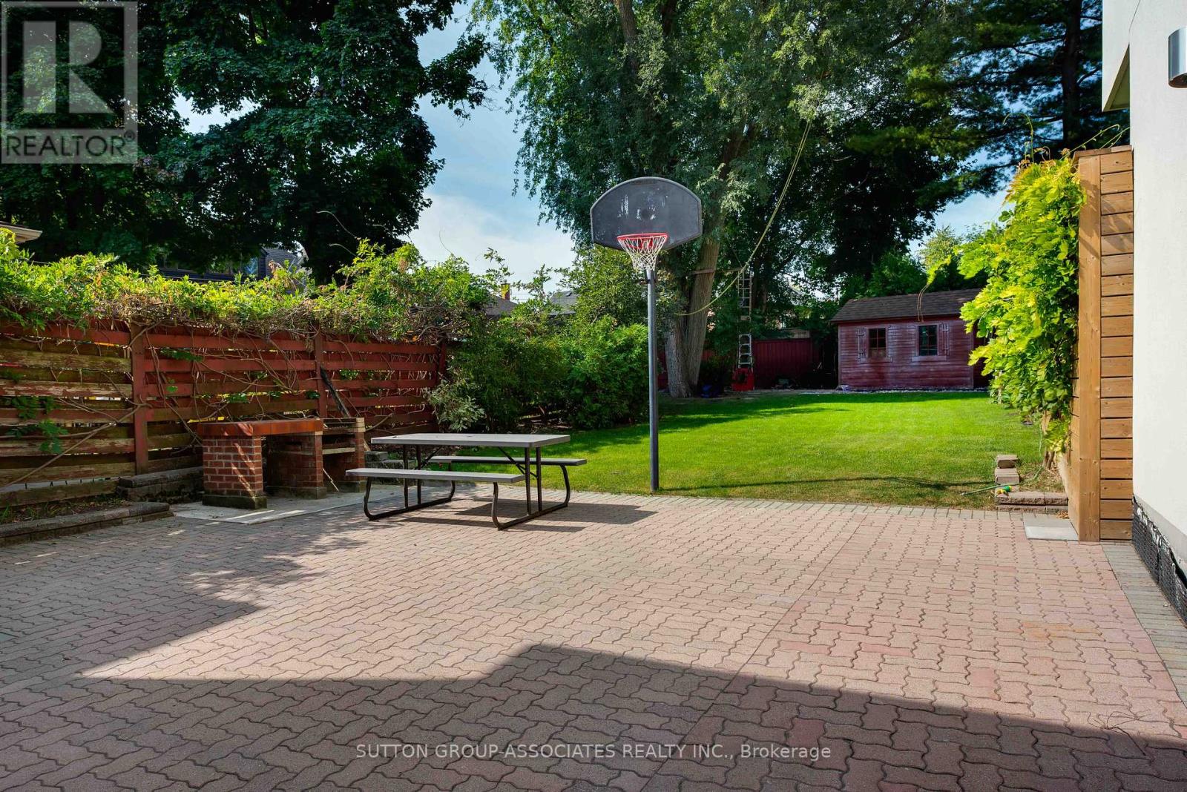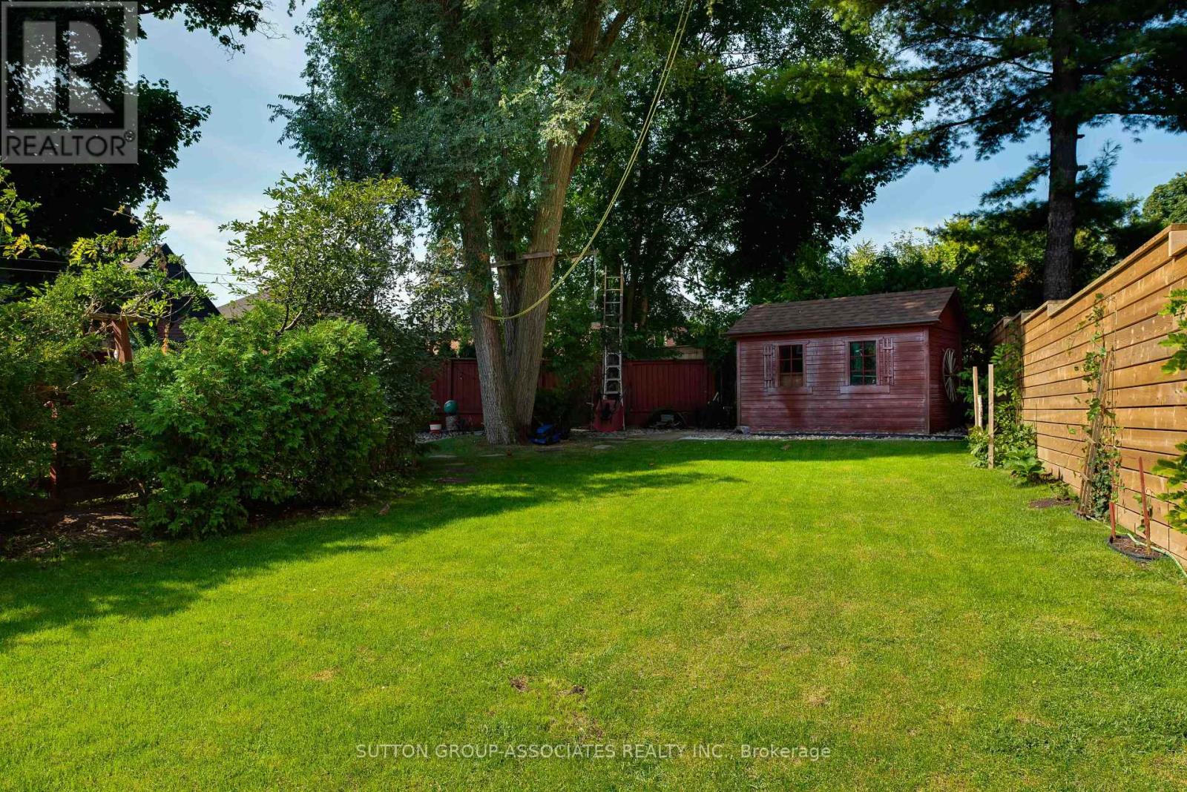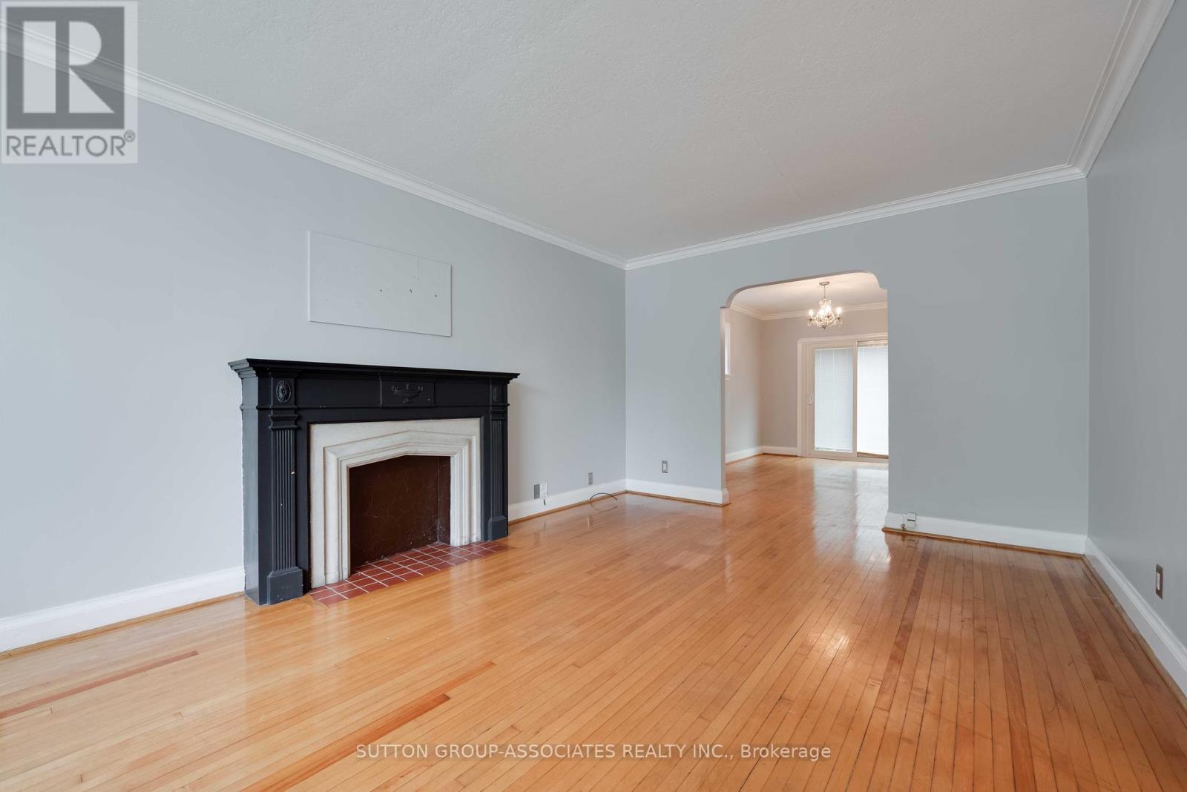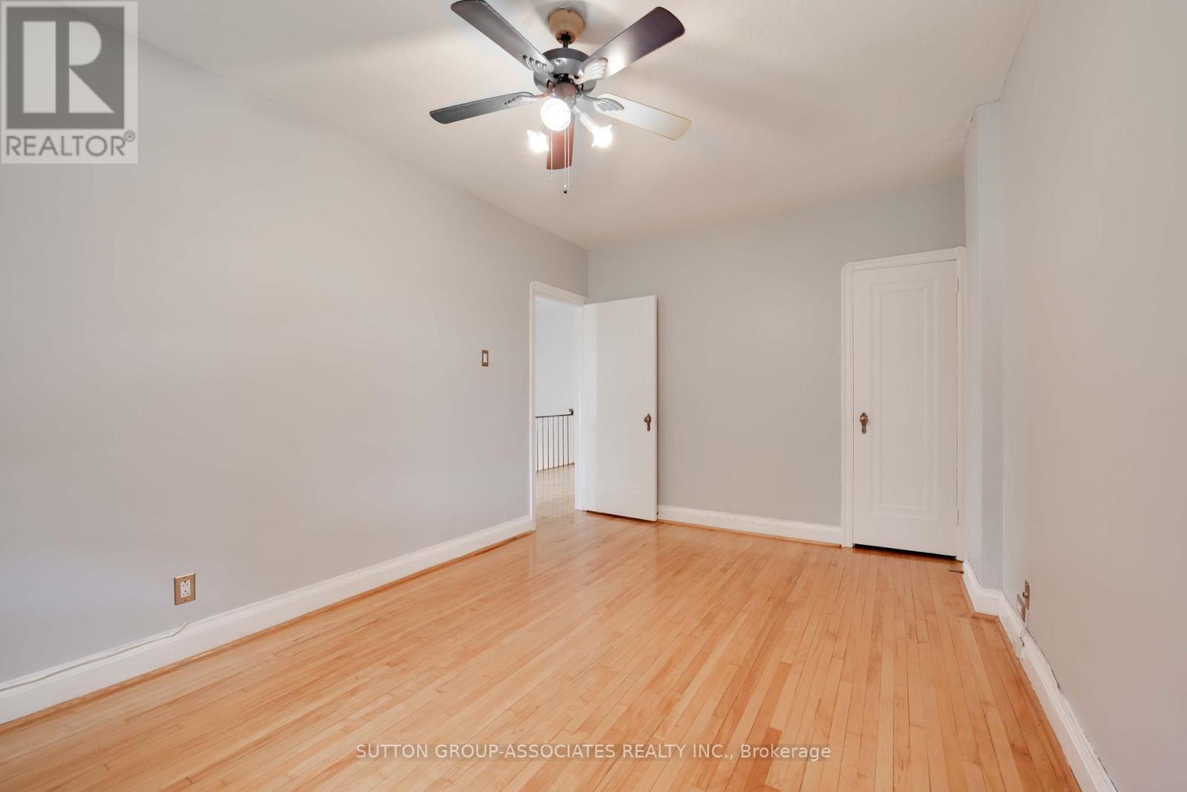1634a Bathurst Street Toronto, Ontario M5P 3J5
$4,150 Monthly
This spacious and immaculately maintained detached home is the rental property your family has been searching for. You can check off every item on your wishlist with 3+1 bedrooms, 2 bathrooms, 2 car parking on a private drive, a massive backyard, and an amazing school district. The main floor has large principal rooms for comfortable everyday living. The fully finished basement hosts a bedroom, kitchen, and has a separate entrance - perfect for out-of-town family members and guests. The vast backyard is perfect for entertaining in the summertime. Nestled in a top-tier school district, you'll be steps from the scenic Cedarvale Ravine and within the catchments for Cedarvale Community School and Forest Hill Collegiate. Plus, you're just a short walk to public transit and the fantastic amenities of St. Clair West and Forest Hill Village, offering a perfect balance of nature and urban living. This is the family home you've been waiting for, and it's available immediately. Longer than 1 year lease is preferred. **** EXTRAS **** Note the backyard is adjoined in the back with neighbour who is also the landlord (1634 Bathurst) (id:24801)
Property Details
| MLS® Number | C9355670 |
| Property Type | Single Family |
| Community Name | Humewood-Cedarvale |
| Parking Space Total | 2 |
Building
| Bathroom Total | 2 |
| Bedrooms Above Ground | 3 |
| Bedrooms Below Ground | 1 |
| Bedrooms Total | 4 |
| Basement Development | Finished |
| Basement Features | Apartment In Basement |
| Basement Type | N/a (finished) |
| Construction Style Attachment | Detached |
| Exterior Finish | Brick |
| Flooring Type | Hardwood, Ceramic |
| Foundation Type | Unknown |
| Heating Fuel | Natural Gas |
| Heating Type | Hot Water Radiator Heat |
| Stories Total | 2 |
| Type | House |
| Utility Water | Municipal Water |
Land
| Acreage | No |
| Sewer | Sanitary Sewer |
| Size Depth | 137 Ft |
| Size Frontage | 29 Ft |
| Size Irregular | 29 X 137 Ft |
| Size Total Text | 29 X 137 Ft |
Rooms
| Level | Type | Length | Width | Dimensions |
|---|---|---|---|---|
| Second Level | Primary Bedroom | 4.29 m | 2.39 m | 4.29 m x 2.39 m |
| Second Level | Bedroom | 4.8 m | 3 m | 4.8 m x 3 m |
| Second Level | Bedroom | 4 m | 2.7 m | 4 m x 2.7 m |
| Lower Level | Recreational, Games Room | 5.35 m | 3.37 m | 5.35 m x 3.37 m |
| Lower Level | Bedroom | 3.33 m | 2.43 m | 3.33 m x 2.43 m |
| Main Level | Living Room | 5.46 m | 3.65 m | 5.46 m x 3.65 m |
| Main Level | Dining Room | 4.33 m | 3.2 m | 4.33 m x 3.2 m |
| Main Level | Kitchen | 4.29 m | 2.39 m | 4.29 m x 2.39 m |
Contact Us
Contact us for more information
Izzy Stern
Salesperson
358 Davenport Road
Toronto, Ontario M5R 1K6
(416) 966-0300
(416) 966-0080
Josie Stern
Salesperson
(416) 568-0001
josiestern.com
358 Davenport Road
Toronto, Ontario M5R 1K6
(416) 966-0300
(416) 966-0080































