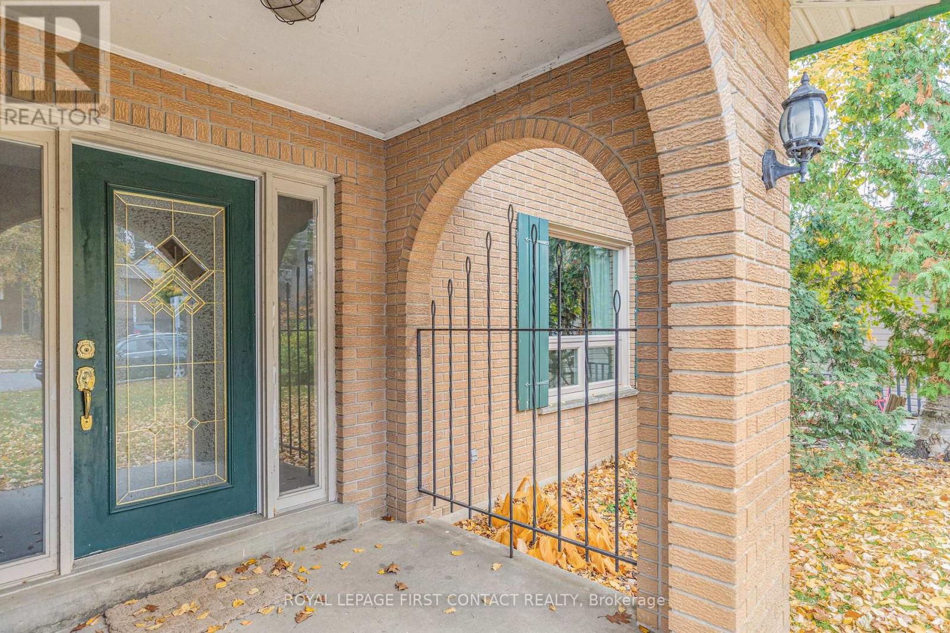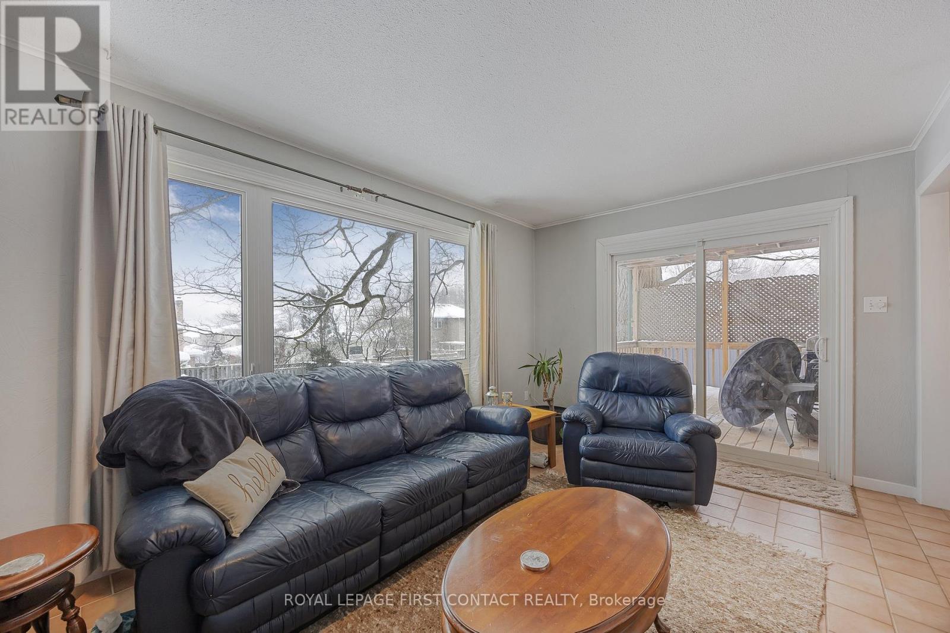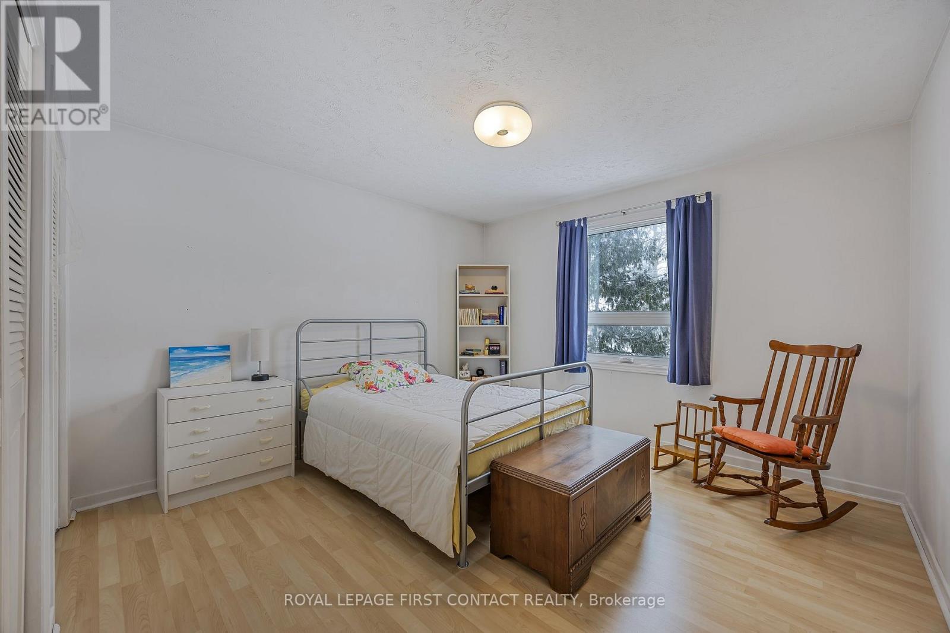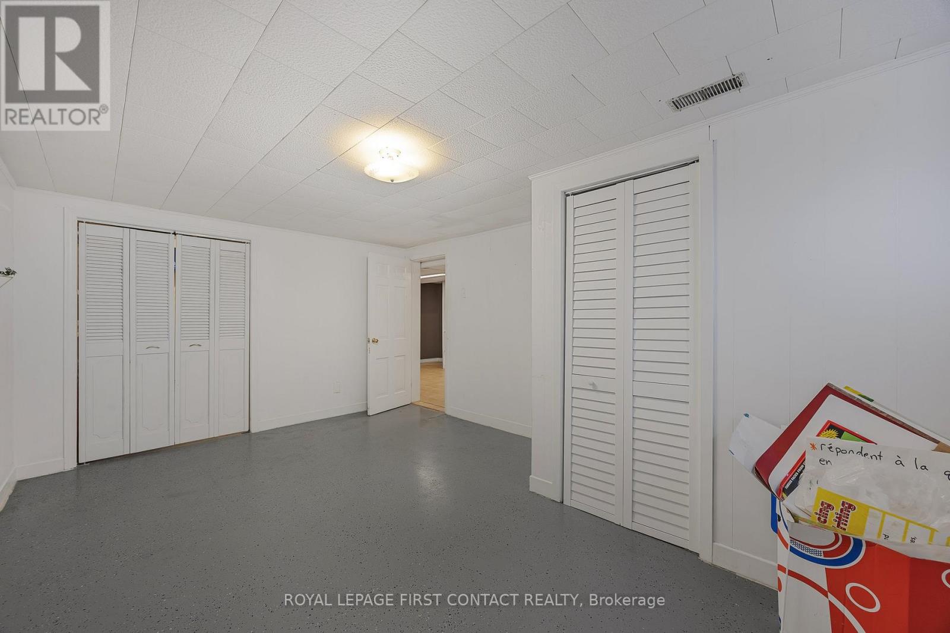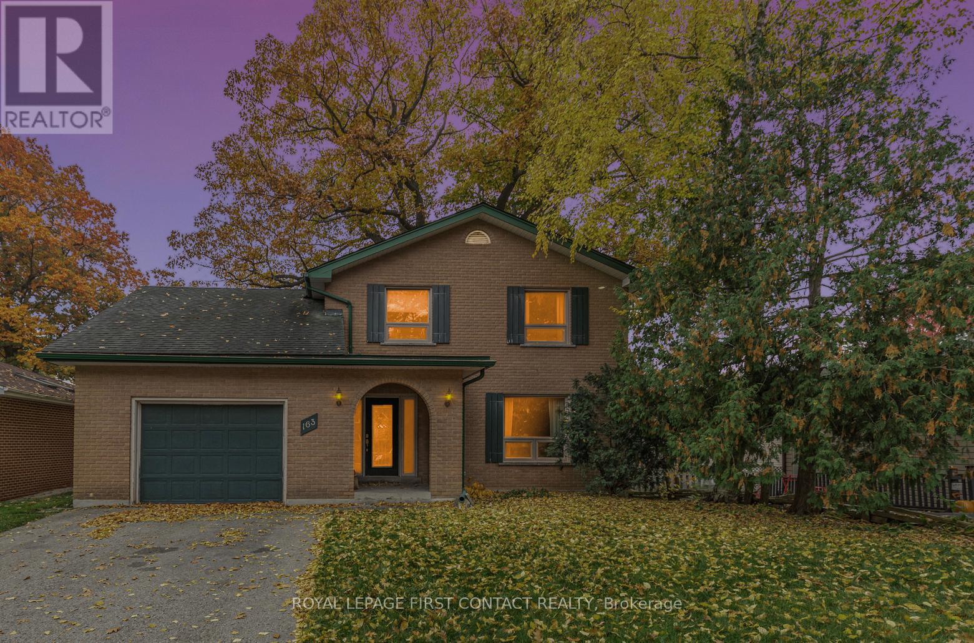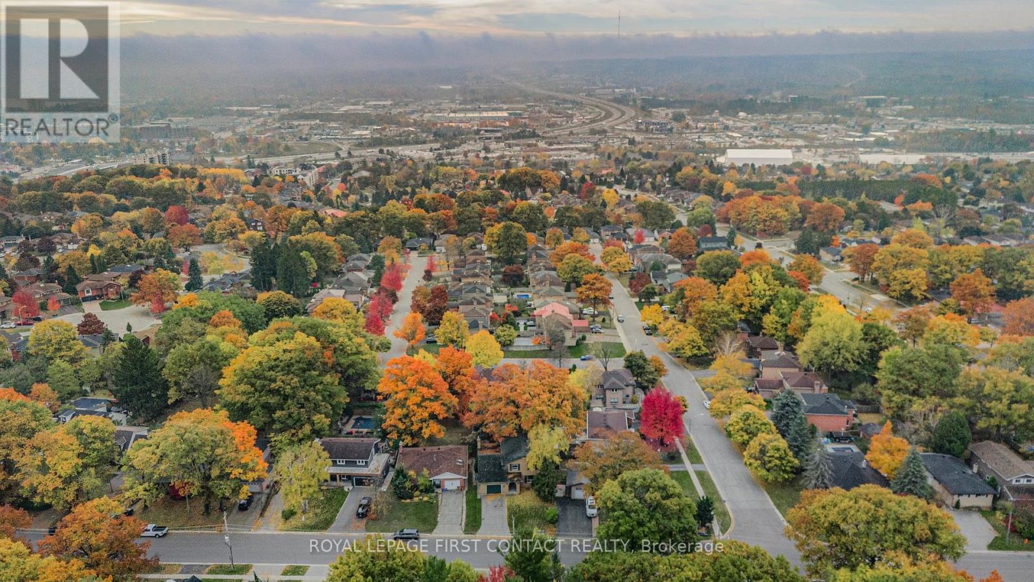163 Letitia Street Barrie, Ontario L4N 1P4
$779,000
All brick 4 + 2 bedroom, 3 1/2 bath Sunnidale area home with separate entrance walkout basement. Double wide usable long driveway. Covered front entrance. Large 55 x 165 foot mature lot with the most unbelievable beautiful large tree thats worth the price of admission! South facing back yard & access to in-law apartment in the finished lower level, loads of space, 2 bedrooms, 2nd kitchen, gas fireplace, laundry & more. Enter main floor foyer with living & dining rooms, an eat-in kitchen overlooking the family room & stone gas fireplace with walkout to the deck and mud/laundry room entrance from garage. 4 bedrooms up with 2 washrooms. Windows, shingles, deck & leaf gutter guards have been replaced. Gas line to the stove & BBQ and 2 gas fireplaces. Forced air gas furnace (ducts only to lower & main levels, heat rises so not a problem and electric radiant & baseboards up as well). 3500 sq ft finished on 3 levels. Pool area is set back to the rear lot line to make the yard more usable. The pool has not been opened for a couple of years & will need maintenance. Sunnidale Park to the east, schools, shopping & 400 hwy access nearby. (id:24801)
Property Details
| MLS® Number | S11973180 |
| Property Type | Single Family |
| Community Name | Sunnidale |
| Amenities Near By | Hospital, Park, Place Of Worship, Ski Area |
| Equipment Type | Water Heater |
| Features | Wooded Area, Sloping, Level, In-law Suite |
| Parking Space Total | 7 |
| Pool Type | Inground Pool |
| Rental Equipment Type | Water Heater |
| Structure | Deck, Patio(s), Porch |
| View Type | City View |
Building
| Bathroom Total | 4 |
| Bedrooms Above Ground | 4 |
| Bedrooms Below Ground | 2 |
| Bedrooms Total | 6 |
| Amenities | Fireplace(s) |
| Appliances | Garage Door Opener Remote(s), Water Heater - Tankless, Dishwasher, Dryer, Garage Door Opener, Refrigerator, Two Stoves, Washer |
| Basement Development | Finished |
| Basement Features | Walk Out |
| Basement Type | Full (finished) |
| Construction Style Attachment | Detached |
| Exterior Finish | Brick |
| Fireplace Present | Yes |
| Fireplace Total | 2 |
| Flooring Type | Laminate, Tile, Vinyl, Hardwood |
| Foundation Type | Block |
| Half Bath Total | 1 |
| Heating Fuel | Natural Gas |
| Heating Type | Forced Air |
| Stories Total | 2 |
| Size Interior | 2,000 - 2,500 Ft2 |
| Type | House |
| Utility Water | Municipal Water |
Parking
| Attached Garage | |
| Garage |
Land
| Acreage | No |
| Land Amenities | Hospital, Park, Place Of Worship, Ski Area |
| Sewer | Sanitary Sewer |
| Size Depth | 165 Ft |
| Size Frontage | 55 Ft |
| Size Irregular | 55 X 165 Ft |
| Size Total Text | 55 X 165 Ft|under 1/2 Acre |
| Zoning Description | Res |
Rooms
| Level | Type | Length | Width | Dimensions |
|---|---|---|---|---|
| Second Level | Primary Bedroom | 4.32 m | 3.68 m | 4.32 m x 3.68 m |
| Second Level | Bathroom | 1.85 m | 1.07 m | 1.85 m x 1.07 m |
| Second Level | Bathroom | 2.64 m | 2.31 m | 2.64 m x 2.31 m |
| Second Level | Bedroom | 3.68 m | 3.68 m | 3.68 m x 3.68 m |
| Second Level | Bedroom | 3.35 m | 2.64 m | 3.35 m x 2.64 m |
| Second Level | Bedroom | 4.98 m | 3.71 m | 4.98 m x 3.71 m |
| Lower Level | Bedroom | 3.53 m | 2.74 m | 3.53 m x 2.74 m |
| Lower Level | Kitchen | 7.26 m | 4.83 m | 7.26 m x 4.83 m |
| Lower Level | Foyer | 5.87 m | 3.51 m | 5.87 m x 3.51 m |
| Lower Level | Utility Room | 3.51 m | 2.16 m | 3.51 m x 2.16 m |
| Lower Level | Bathroom | 2.21 m | 2.16 m | 2.21 m x 2.16 m |
| Lower Level | Bedroom | 5.11 m | 3.45 m | 5.11 m x 3.45 m |
| Main Level | Bathroom | 2.39 m | 1.83 m | 2.39 m x 1.83 m |
| Main Level | Living Room | 5 m | 4.27 m | 5 m x 4.27 m |
| Main Level | Dining Room | 3.73 m | 3.63 m | 3.73 m x 3.63 m |
| Main Level | Kitchen | 6.93 m | 3.71 m | 6.93 m x 3.71 m |
| Main Level | Family Room | 4.65 m | 3.25 m | 4.65 m x 3.25 m |
| Main Level | Mud Room | 2.41 m | 1.7 m | 2.41 m x 1.7 m |
https://www.realtor.ca/real-estate/27916385/163-letitia-street-barrie-sunnidale-sunnidale
Contact Us
Contact us for more information
John Lawler
Broker
www.lawlerteam.ca/
www.facebook.com/johnlawlerteam
299 Lakeshore Drive #100, 100142 &100423
Barrie, Ontario L4N 7Y9
(705) 728-8800
(705) 722-5684
Will Lawler
Salesperson
lawlerteam.ca/
www.facebook.com/lawlerteam
299 Lakeshore Drive #100, 100142 &100423
Barrie, Ontario L4N 7Y9
(705) 728-8800
(705) 722-5684






