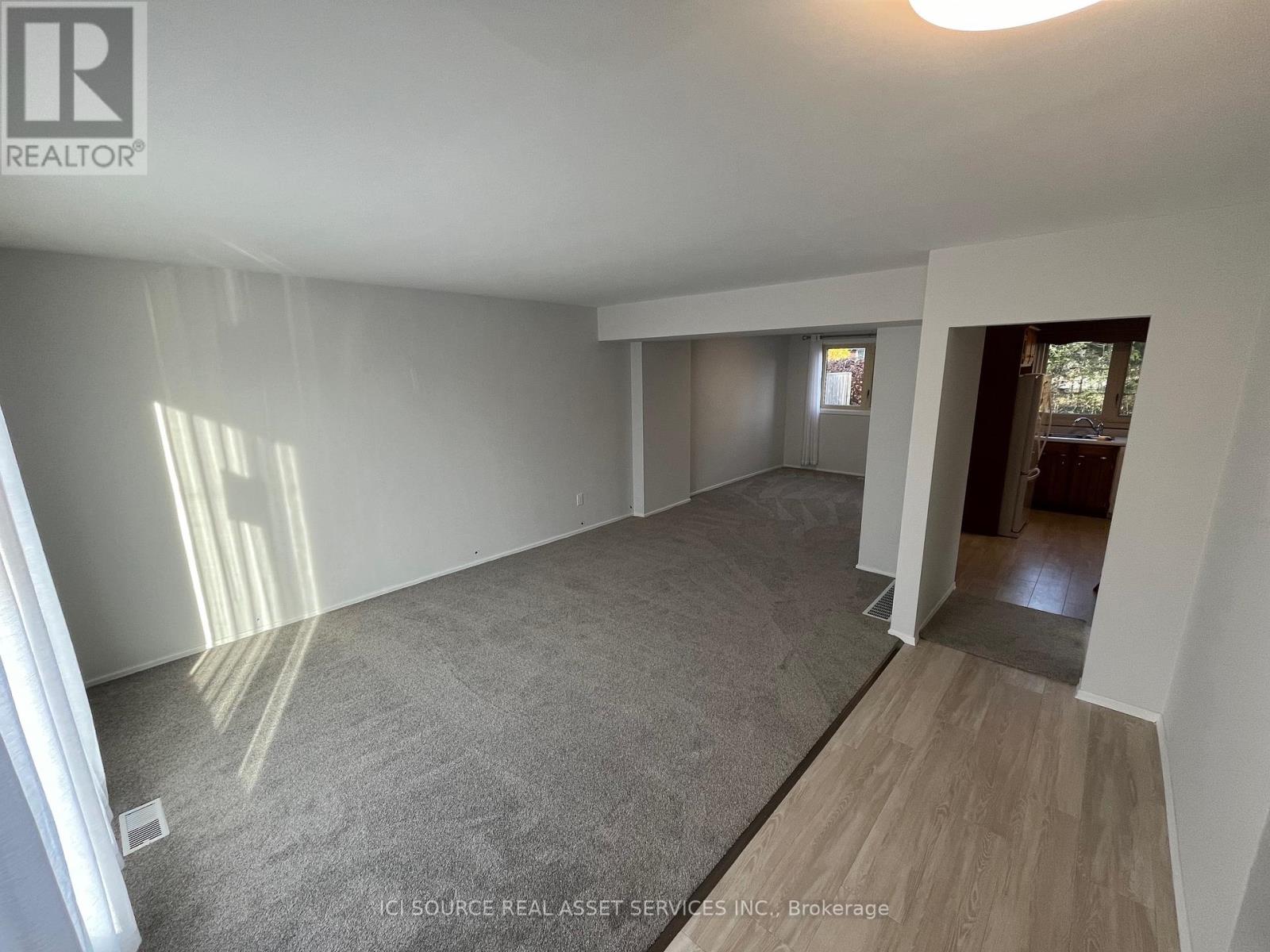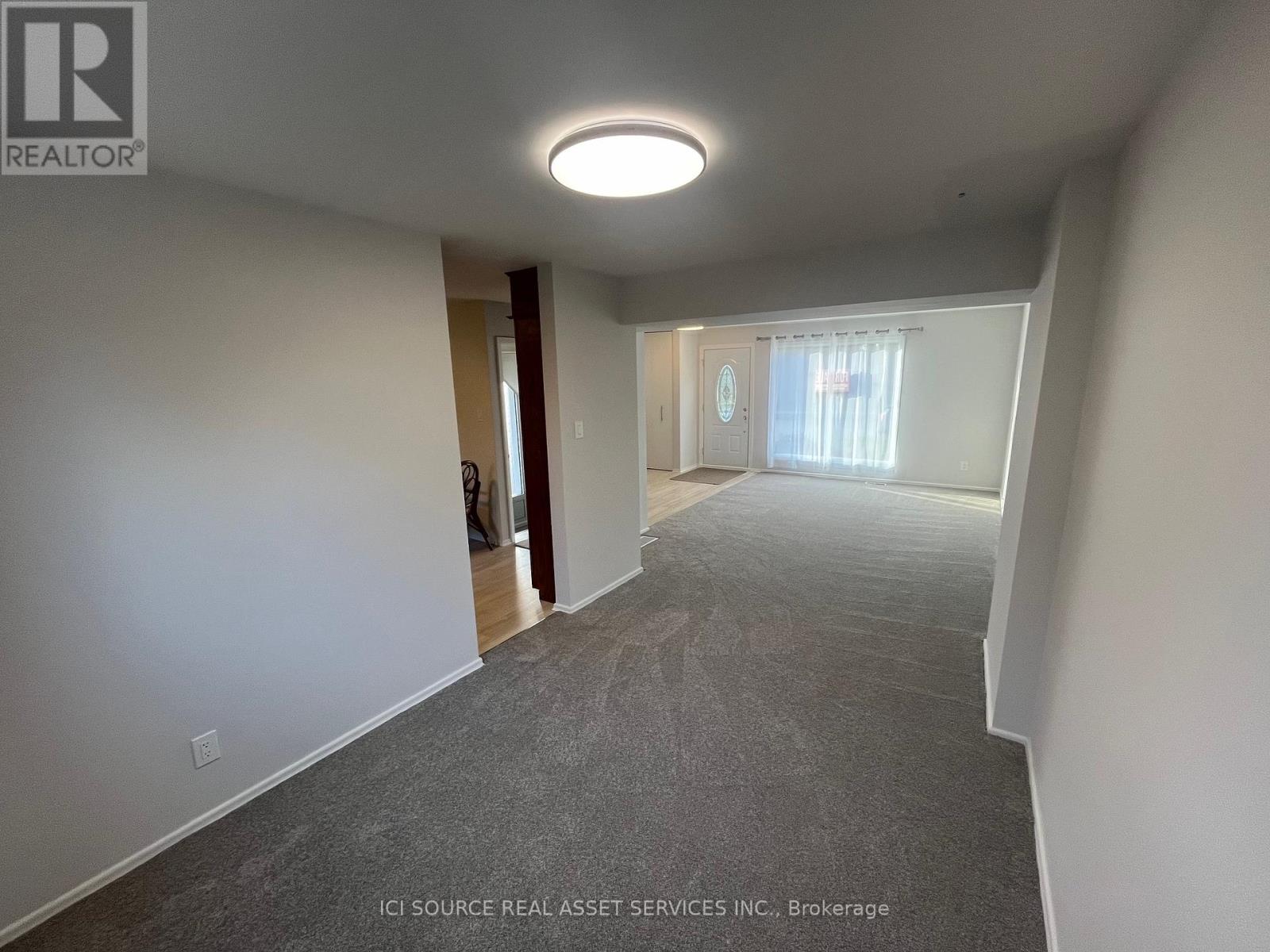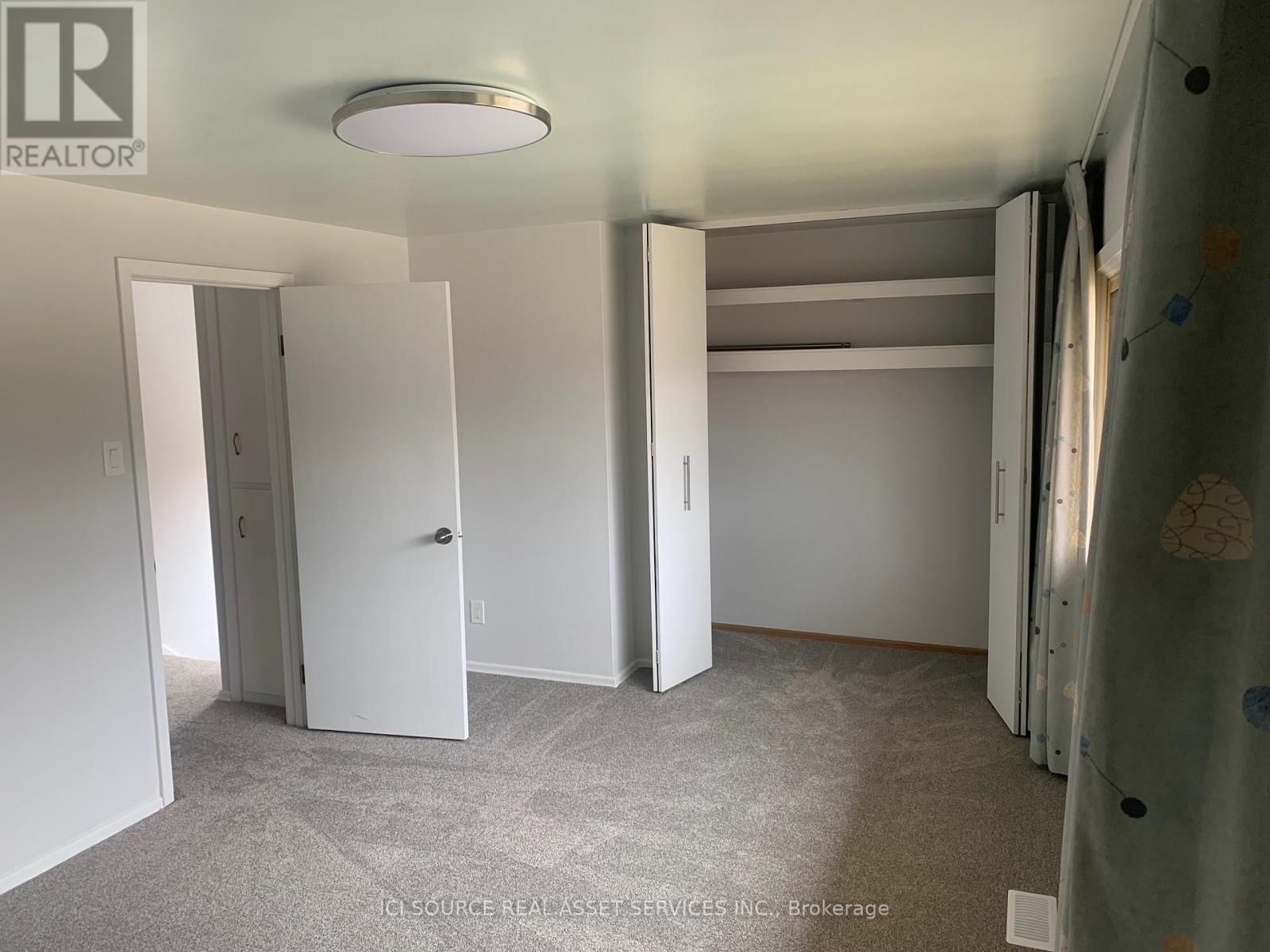163 Fourth Avenue Kitchener, Ontario N2C 1P3
$629,999
Welcome to 163 Fourth Avenue. This affordable spacious home is located in a great Kitchener area. This warm and cozy newly renovated well maintained home is move in ready. Centrally located minutes from Fairview Park Mall, local transit, highways and schools, with easy access to amenities.1,125 sq. ft. of living space on three levels with a large fenced backyard, this home has the perfect balance of indoor and outdoor living. A must see. The inviting open concept main floor will sure to impress with bright living areas throughout the home. This home is waiting for your personal touches. Many updates including breaker panel. Inside you will fall in love with the spacious Master Bedroom located at the front of the home, primary full bathroom and two additional bedrooms. The newly finished basement offers another living space with a full three-piece bathroom. Don't miss this great opportunity to make this your home today! **** EXTRAS **** *For Additional Property Details Click The Brochure Icon Below* (id:24801)
Property Details
| MLS® Number | X11885837 |
| Property Type | Single Family |
| Parking Space Total | 2 |
Building
| Bathroom Total | 2 |
| Bedrooms Above Ground | 3 |
| Bedrooms Total | 3 |
| Appliances | Water Softener |
| Basement Development | Partially Finished |
| Basement Type | N/a (partially Finished) |
| Construction Style Attachment | Semi-detached |
| Cooling Type | Central Air Conditioning |
| Exterior Finish | Brick |
| Foundation Type | Poured Concrete |
| Heating Fuel | Natural Gas |
| Heating Type | Forced Air |
| Stories Total | 2 |
| Size Interior | 1,100 - 1,500 Ft2 |
| Type | House |
| Utility Water | Municipal Water |
Land
| Acreage | No |
| Sewer | Sanitary Sewer |
| Size Depth | 127 Ft |
| Size Frontage | 28 Ft ,6 In |
| Size Irregular | 28.5 X 127 Ft |
| Size Total Text | 28.5 X 127 Ft |
Rooms
| Level | Type | Length | Width | Dimensions |
|---|---|---|---|---|
| Second Level | Bedroom | 3.2 m | 4.88 m | 3.2 m x 4.88 m |
| Second Level | Bathroom | 2.69 m | 1.5 m | 2.69 m x 1.5 m |
| Second Level | Bedroom 2 | 2.67 m | 3.05 m | 2.67 m x 3.05 m |
| Second Level | Bedroom 3 | 2.82 m | 3.05 m | 2.82 m x 3.05 m |
| Basement | Bathroom | 2.18 m | 1.7 m | 2.18 m x 1.7 m |
| Basement | Utility Room | 3.63 m | 5.64 m | 3.63 m x 5.64 m |
| Main Level | Living Room | 3.35 m | 8.84 m | 3.35 m x 8.84 m |
| Main Level | Kitchen | 3.81 m | 2.82 m | 3.81 m x 2.82 m |
Utilities
| Cable | Available |
| Sewer | Installed |
https://www.realtor.ca/real-estate/27722494/163-fourth-avenue-kitchener
Contact Us
Contact us for more information
James Tasca
Broker of Record
(800) 253-1787
(855) 517-6424
(855) 517-6424
www.icisource.ca/























