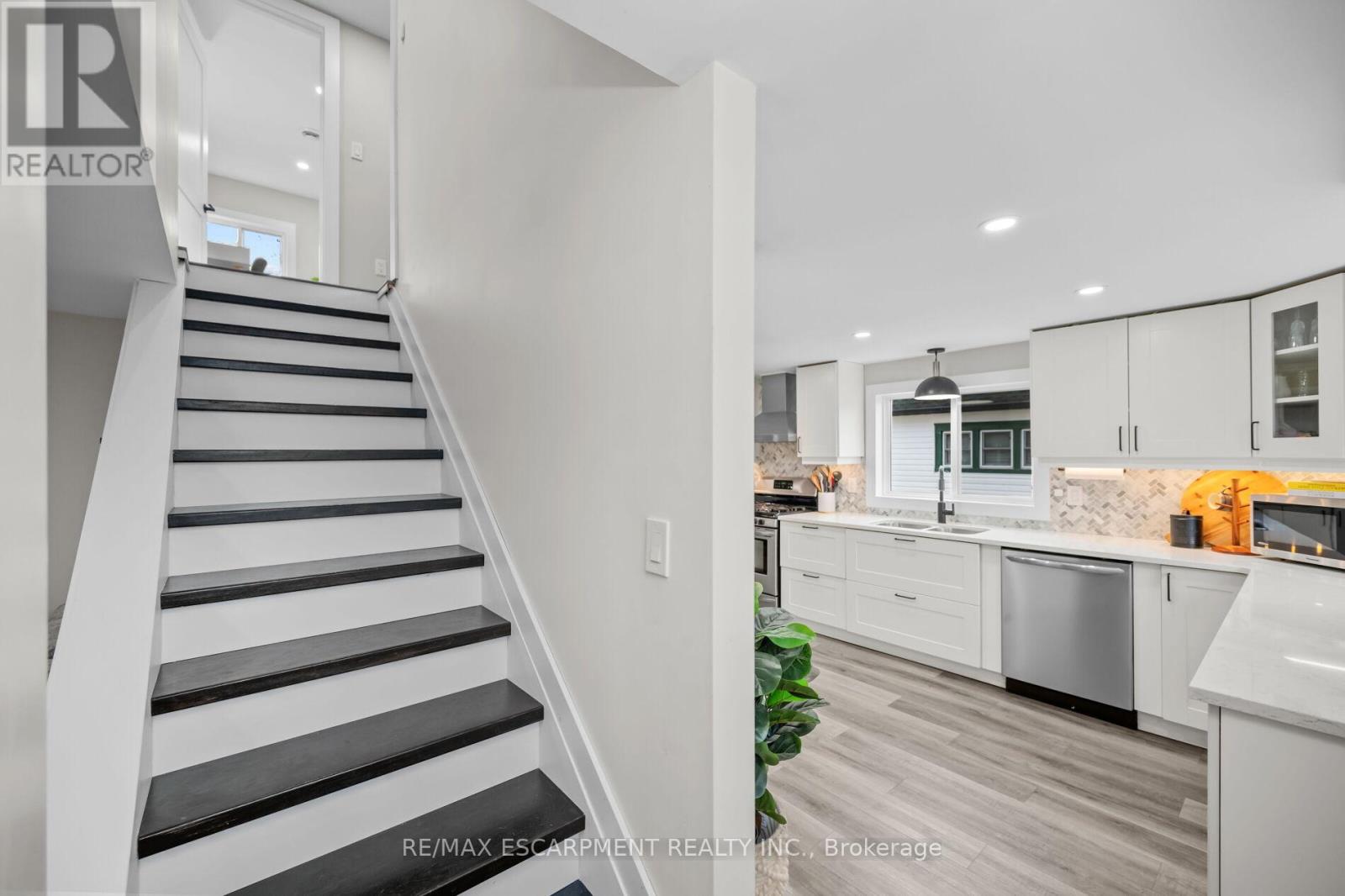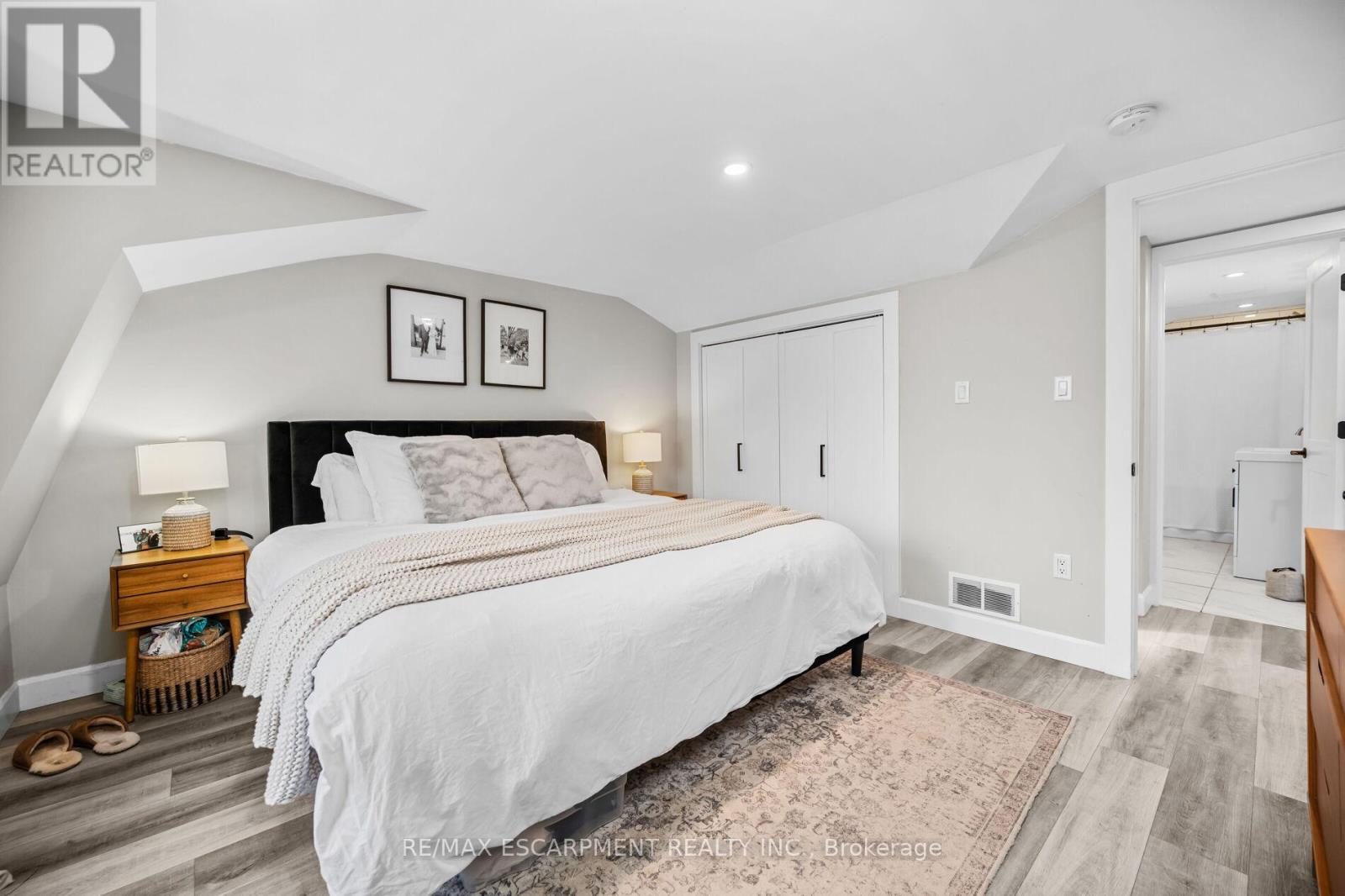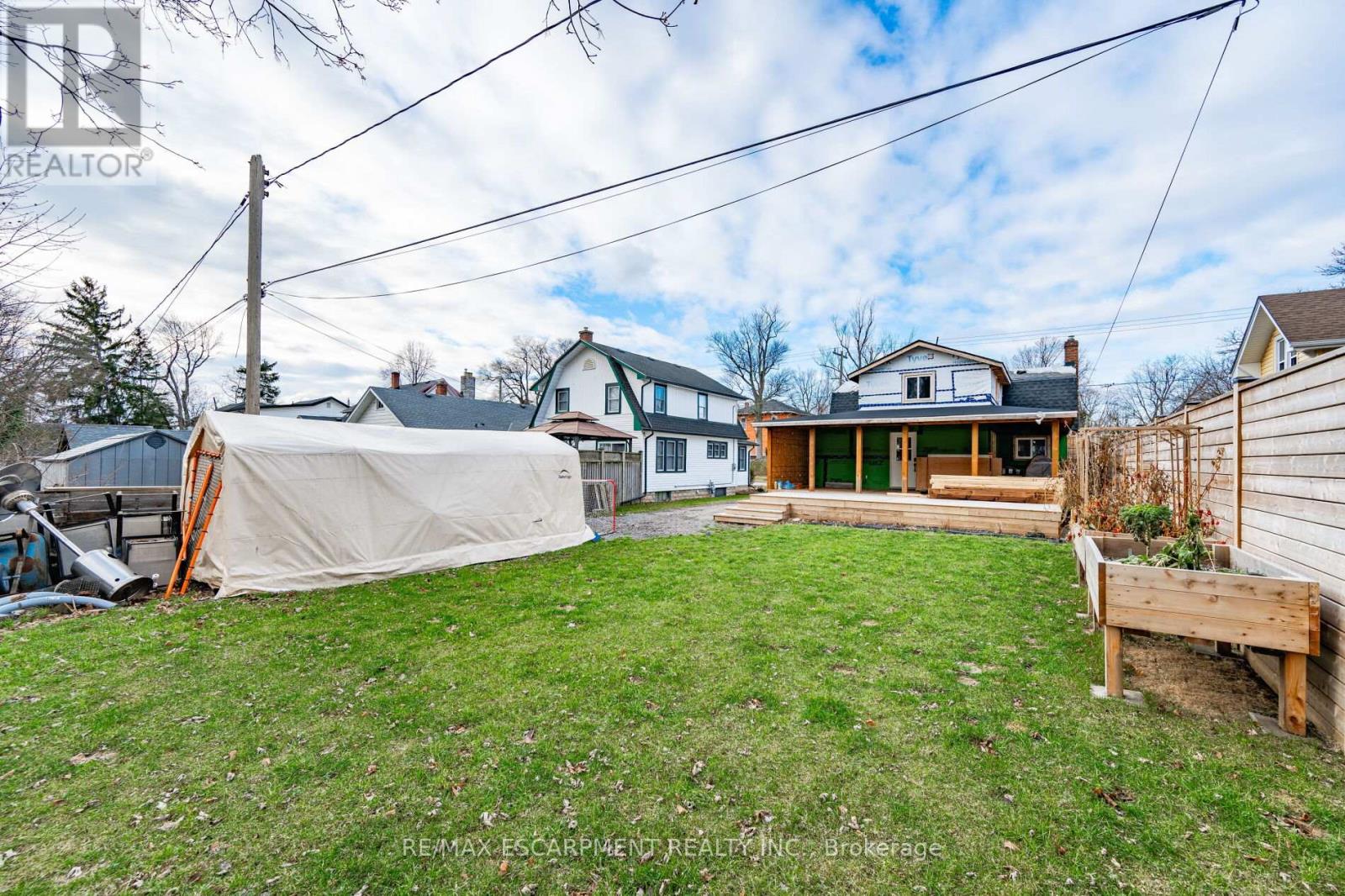163 Battery Street Fort Erie, Ontario L2A 3M2
$2,450 Monthly
Step into this elegantly renovated 3-bedroom, 2-bathroom, detached home on Battery St, in Fort Erie. This home has been completely renovated from top to bottom. It features an open concept, main floor layout with a large chef's kitchen, loads of prep space, leading into the dining room, and a cozy living room with electric fireplace. Upstairs you'll find 3 generously sized bedrooms, and a full 4 piece bathroom. The unfinished basement has in-suite laundry, and provides loads of additional storage space. The private backyard boasts a large covered deck and green space, for your perfect outdoor retreat! All needed amenities are a short drive away, and you're steps away from the water, and can easily cross over the US border for the airport or any US shopping - This one is a must-see! (id:24801)
Property Details
| MLS® Number | X11912020 |
| Property Type | Single Family |
| Community Name | 332 - Central |
| Features | Carpet Free, In Suite Laundry |
| ParkingSpaceTotal | 5 |
Building
| BathroomTotal | 2 |
| BedroomsAboveGround | 3 |
| BedroomsTotal | 3 |
| Appliances | Dishwasher, Dryer, Microwave, Refrigerator, Stove, Washer |
| BasementDevelopment | Unfinished |
| BasementType | Full (unfinished) |
| ConstructionStyleAttachment | Detached |
| CoolingType | Central Air Conditioning |
| ExteriorFinish | Vinyl Siding |
| FireplacePresent | Yes |
| FireplaceTotal | 1 |
| FoundationType | Poured Concrete, Block |
| HalfBathTotal | 1 |
| HeatingFuel | Natural Gas |
| HeatingType | Forced Air |
| StoriesTotal | 2 |
| SizeInterior | 1099.9909 - 1499.9875 Sqft |
| Type | House |
| UtilityWater | Municipal Water |
Land
| Acreage | No |
| Sewer | Sanitary Sewer |
Rooms
| Level | Type | Length | Width | Dimensions |
|---|---|---|---|---|
| Second Level | Bedroom | 4.27 m | 3.35 m | 4.27 m x 3.35 m |
| Second Level | Bedroom 2 | 3.96 m | 3.66 m | 3.96 m x 3.66 m |
| Second Level | Bedroom 3 | 3.23 m | 2.44 m | 3.23 m x 2.44 m |
| Second Level | Bathroom | Measurements not available | ||
| Main Level | Living Room | 4.83 m | 4.65 m | 4.83 m x 4.65 m |
| Main Level | Kitchen | 3.56 m | 4.11 m | 3.56 m x 4.11 m |
| Main Level | Dining Room | 4.65 m | 3.43 m | 4.65 m x 3.43 m |
| Main Level | Mud Room | 2.13 m | 4.01 m | 2.13 m x 4.01 m |
| Main Level | Bathroom | Measurements not available |
https://www.realtor.ca/real-estate/27776436/163-battery-street-fort-erie-332-central-332-central
Interested?
Contact us for more information
Lindsay Thomas
Salesperson
502 Brant St #1a
Burlington, Ontario L7R 2G4
































