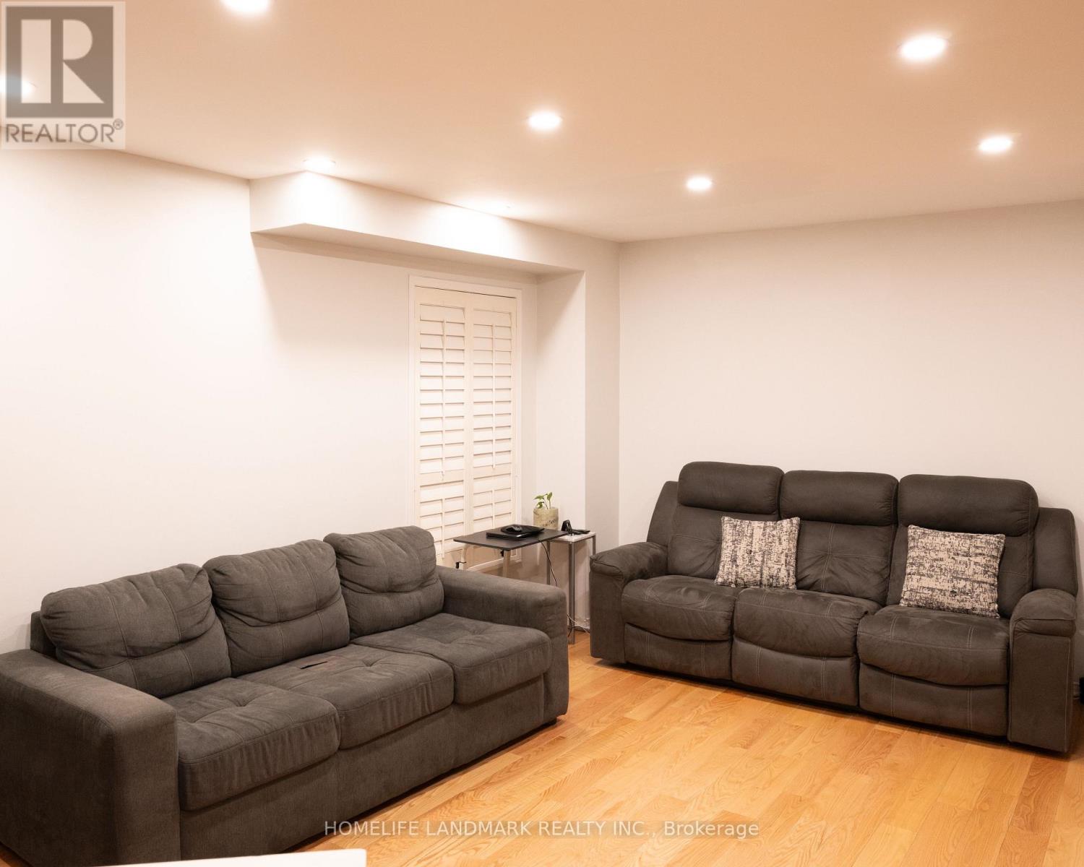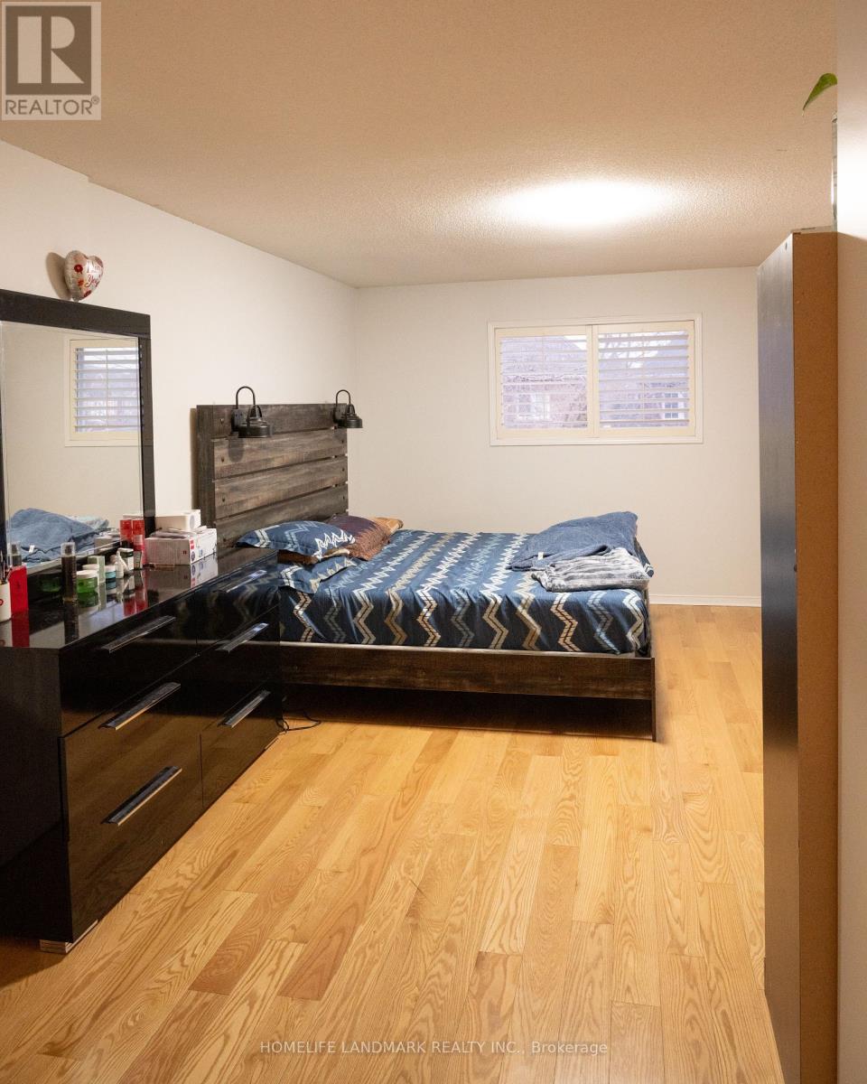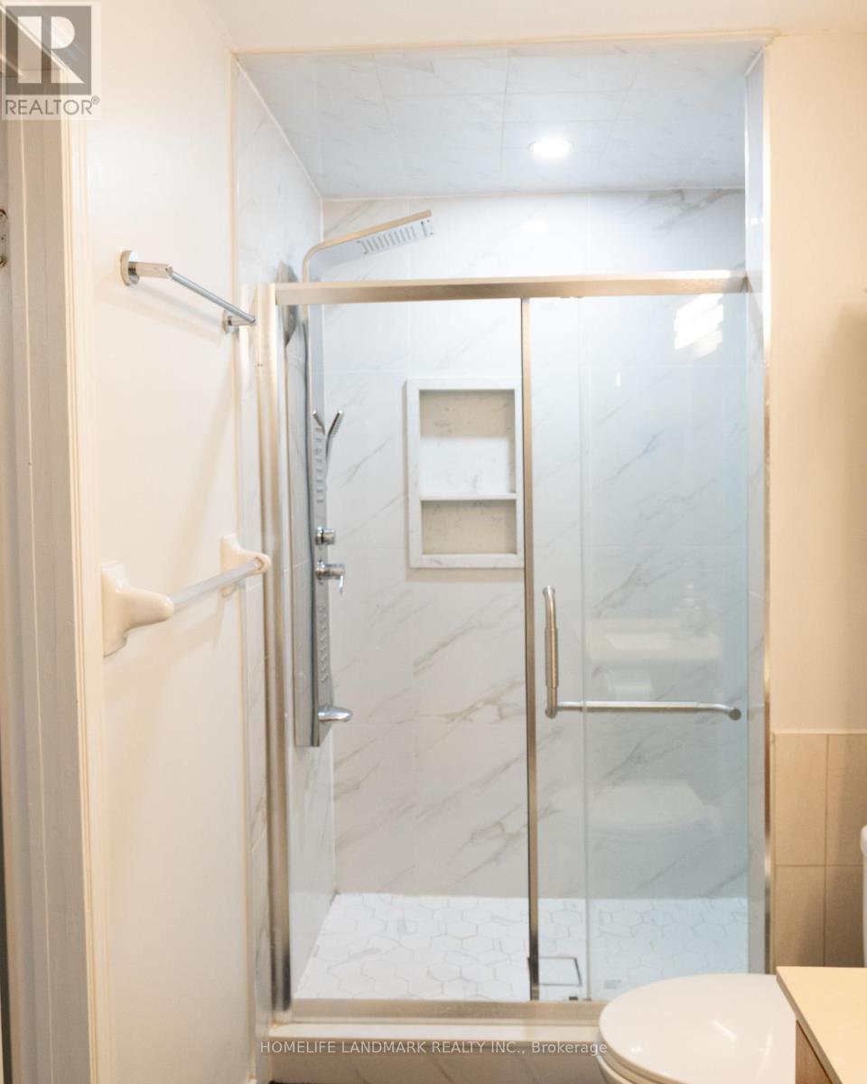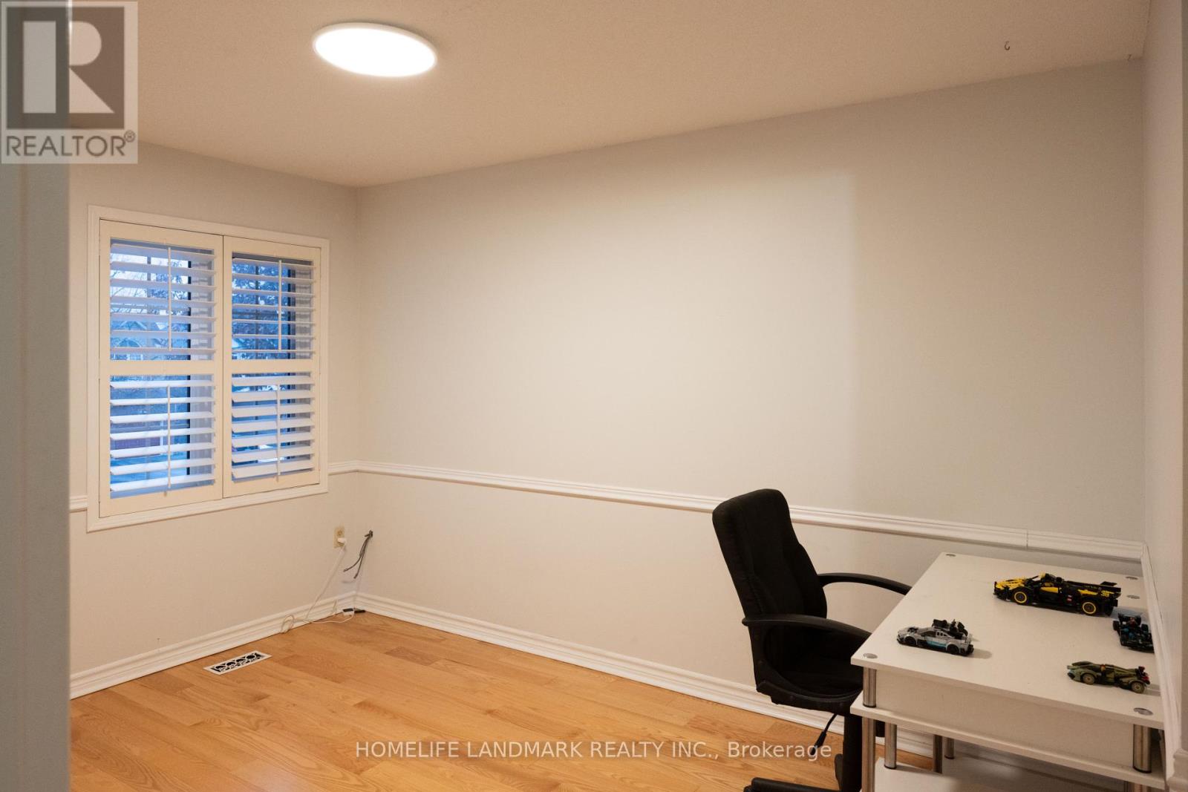1623 Autumn Crescent N Pickering, Ontario L1X 6X7
$3,400 Monthly
Located in the sought-after Altona Forest neighbourhood, this is one of the largest semi-detached homes in the area. Featuring renovated bathrooms, a modern kitchen, and a cozy fireplace in the living room, it combines style and comfort. The finished basement includes a bathroom, offering extra living space. Step outside to a private backyard with a patio, perfect for relaxing or entertaining. This move-in-ready home comes fully furnished with 3 beds, 3 sofas, a dining table with 6 chairs, 3 benches, cupboards, a TV with stand, vanity mirrors, a coat rack with mirror, 2 office tables with chairs, a kids table and chair, 2 patio sets, and a corner computer table. Conveniently located within walking distance to schools, with easy access to Highway 401 and Pickering GO Station, this property is perfect for families or commuters. Dont miss out on this incredible opportunity! **** EXTRAS **** Furnitures (id:24801)
Property Details
| MLS® Number | E11932206 |
| Property Type | Single Family |
| Community Name | Amberlea |
| Amenities Near By | Schools |
| Features | Carpet Free |
| Parking Space Total | 3 |
| Structure | Porch, Patio(s) |
Building
| Bathroom Total | 4 |
| Bedrooms Above Ground | 3 |
| Bedrooms Below Ground | 1 |
| Bedrooms Total | 4 |
| Amenities | Fireplace(s) |
| Appliances | Garage Door Opener Remote(s), Dishwasher, Dryer, Refrigerator, Stove, Washer |
| Basement Development | Finished |
| Basement Type | N/a (finished) |
| Construction Style Attachment | Semi-detached |
| Cooling Type | Central Air Conditioning |
| Exterior Finish | Brick, Stone |
| Fireplace Present | Yes |
| Fireplace Total | 1 |
| Flooring Type | Hardwood, Ceramic |
| Foundation Type | Poured Concrete |
| Half Bath Total | 1 |
| Heating Fuel | Natural Gas |
| Heating Type | Forced Air |
| Stories Total | 2 |
| Size Interior | 1,500 - 2,000 Ft2 |
| Type | House |
| Utility Water | Municipal Water |
Parking
| Attached Garage |
Land
| Acreage | No |
| Fence Type | Fenced Yard |
| Land Amenities | Schools |
| Sewer | Sanitary Sewer |
Rooms
| Level | Type | Length | Width | Dimensions |
|---|---|---|---|---|
| Second Level | Primary Bedroom | 6.9 m | 3.63 m | 6.9 m x 3.63 m |
| Second Level | Bedroom 2 | 3.92 m | 3.07 m | 3.92 m x 3.07 m |
| Second Level | Bedroom 3 | 5.34 m | 3.09 m | 5.34 m x 3.09 m |
| Basement | Bedroom 4 | 5.09 m | 3.47 m | 5.09 m x 3.47 m |
| Basement | Recreational, Games Room | 5.37 m | 4.1 m | 5.37 m x 4.1 m |
| Basement | Laundry Room | 3.16 m | 2.32 m | 3.16 m x 2.32 m |
| Main Level | Living Room | 5.25 m | 4.36 m | 5.25 m x 4.36 m |
| Main Level | Dining Room | 5.25 m | 4.36 m | 5.25 m x 4.36 m |
| Main Level | Kitchen | 5.21 m | 2.65 m | 5.21 m x 2.65 m |
| Main Level | Family Room | 3.71 m | 3.63 m | 3.71 m x 3.63 m |
Utilities
| Sewer | Installed |
https://www.realtor.ca/real-estate/27822189/1623-autumn-crescent-n-pickering-amberlea-amberlea
Contact Us
Contact us for more information
Vasu Mogan
Salesperson
www.vasumogan.ca/
7240 Woodbine Ave Unit 103
Markham, Ontario L3R 1A4
(905) 305-1600
(905) 305-1609
www.homelifelandmark.com/































