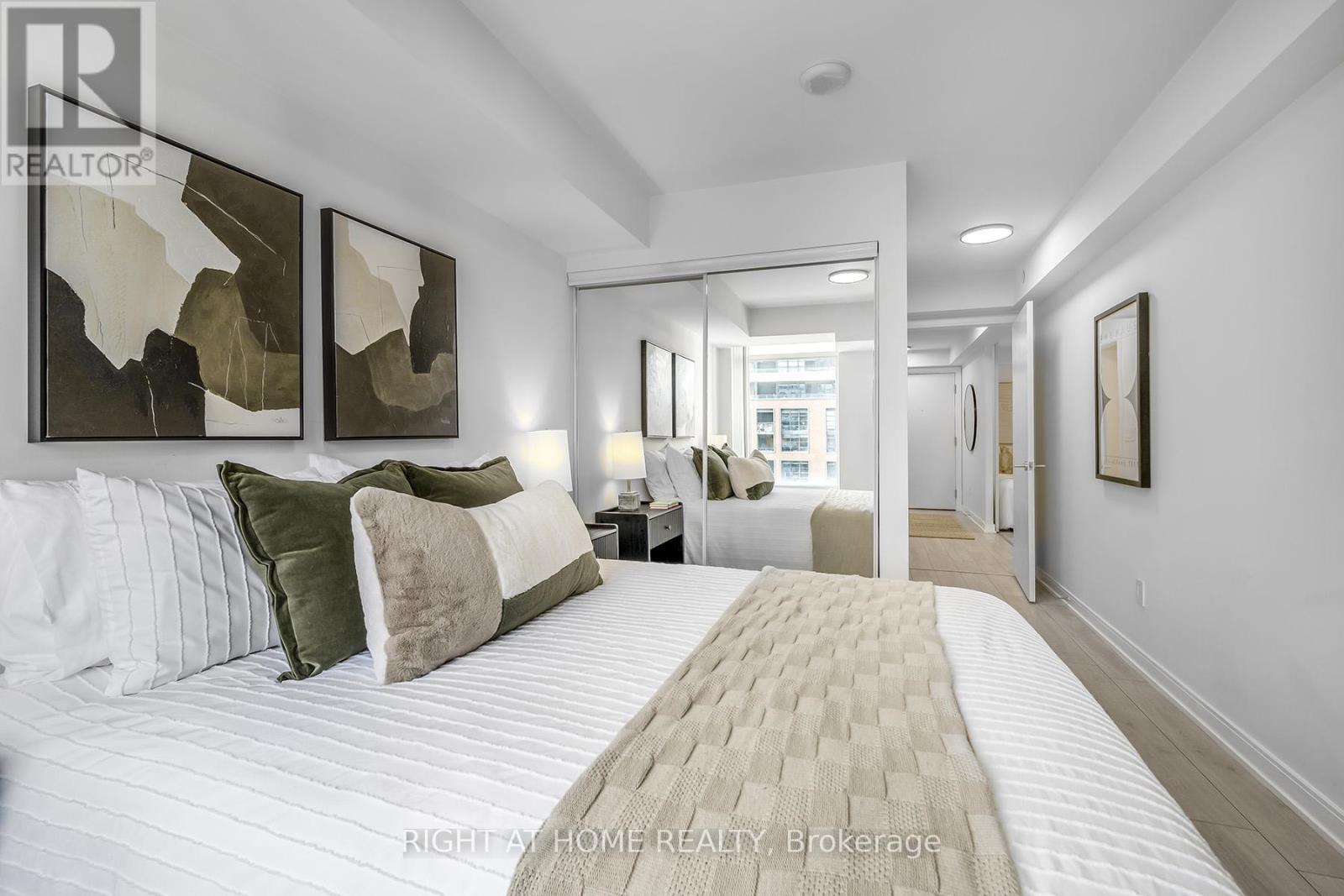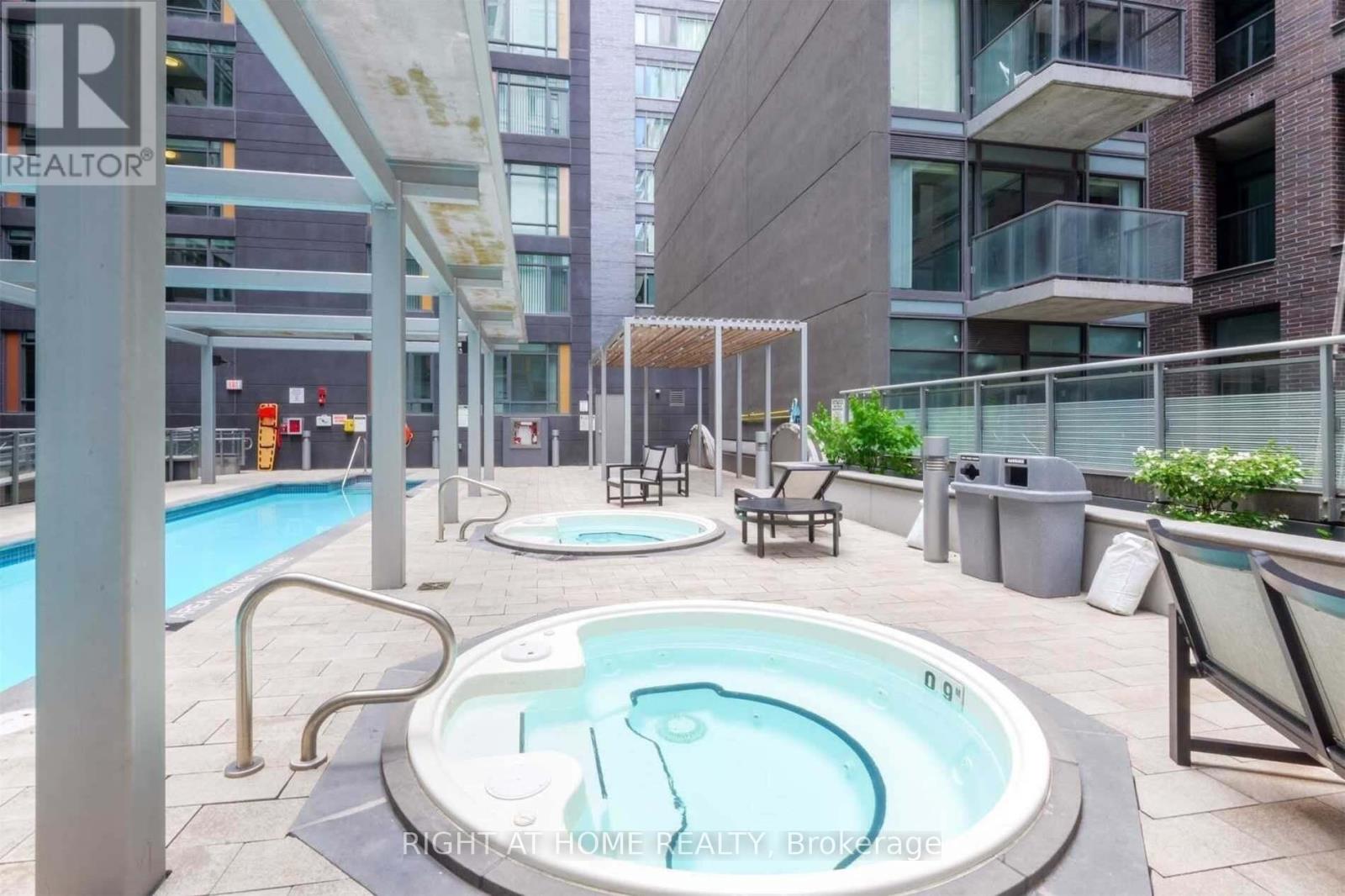1622 - 525 Adelaide Street W Toronto, Ontario M5V 0N7
$739,900Maintenance, Common Area Maintenance, Heat, Insurance, Parking
$477.15 Monthly
Maintenance, Common Area Maintenance, Heat, Insurance, Parking
$477.15 MonthlyLove the energy of King West but crave a peaceful retreat? This stunning 1+ den, 2-bathroom condo in a well managed building with LOW MAINTENANCE FEES offers the best of both worlds! Nestled in a quiet pocket with breathtaking park views, yet just steps from the vibrant buzz of King Street West, this modern gem is designed for stylish city living. With a functional, no-wasted-space layout, this unit is perfect for entertaining. The open-concept living, dining, and kitchen area features quartz countertops and full-size stainless steel appliances. The spacious primary bedroom boasts an ensuite, while the fully enclosed den (complete with a sliding glass door for privacy) can double as a second bedroom or a roomy home office. Thoughtful upgrades and conveniences include a full-size washer and dryer, mirrored closet doors to enhance natural light, custom closet organizers, pre-installed TV outlet in the living room and primary bedroom, stylish flush-mount lighting (2023), and a brand-new dishwasher (2024). Located in a prime downtown spot, this condo puts you in the heart of it all! You're just steps from the future Ontario Line subway station and surrounded by top restaurants, trendy cafes, and stylish boutiques. Enjoy quick access to Trinity Bellwoods Park, the waterfront, Billy Bishop Airport, highways, and multiple gyms and fitness centres whether you're commuting, exploring, or keeping active, everything you need is right at your doorstep. Living here isn't just about the condo it's about the lifestyle! Residents get access to awesome building amenities, including a swimming pool, a fully equipped gym, two stylish party rooms, a media room, men's and women's saunas, a steam room, and a rooftop terrace with a BBQ area perfect for summer hangs. And the best part? PARKING & LOCKER INCLUDED! Don't miss your chance to call this vibrant neighbourhood home! (id:24801)
Property Details
| MLS® Number | C11967617 |
| Property Type | Single Family |
| Community Name | Waterfront Communities C1 |
| Community Features | Pet Restrictions |
| Features | Balcony, In Suite Laundry |
| Parking Space Total | 1 |
Building
| Bathroom Total | 2 |
| Bedrooms Above Ground | 1 |
| Bedrooms Below Ground | 1 |
| Bedrooms Total | 2 |
| Amenities | Security/concierge, Exercise Centre, Party Room, Storage - Locker |
| Appliances | Dishwasher, Dryer, Hood Fan, Microwave, Refrigerator, Stove, Washer, Window Coverings |
| Cooling Type | Central Air Conditioning |
| Exterior Finish | Concrete |
| Flooring Type | Laminate |
| Heating Fuel | Natural Gas |
| Heating Type | Forced Air |
| Size Interior | 600 - 699 Ft2 |
| Type | Apartment |
Parking
| Underground | |
| Garage |
Land
| Acreage | No |
Rooms
| Level | Type | Length | Width | Dimensions |
|---|---|---|---|---|
| Main Level | Kitchen | 3.9 m | 2.77 m | 3.9 m x 2.77 m |
| Main Level | Living Room | 3.29 m | 3.03 m | 3.29 m x 3.03 m |
| Main Level | Primary Bedroom | 3.43 m | 2.88 m | 3.43 m x 2.88 m |
| Main Level | Den | 3.01 m | 1.17 m | 3.01 m x 1.17 m |
Contact Us
Contact us for more information
Jordan Martin
Salesperson
130 Queens Quay East #506
Toronto, Ontario M5V 3Z6
(416) 383-9525
(416) 391-0013
































