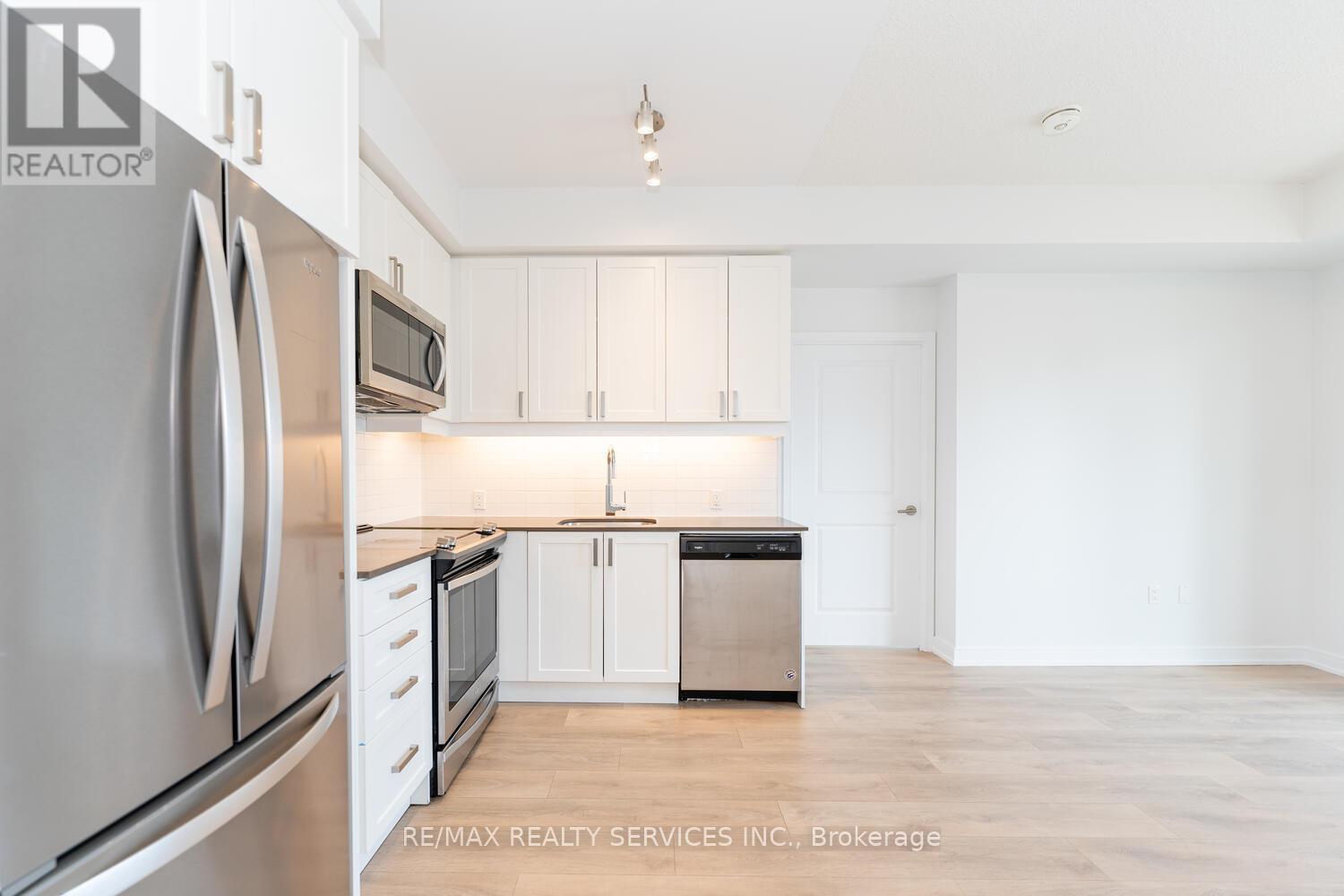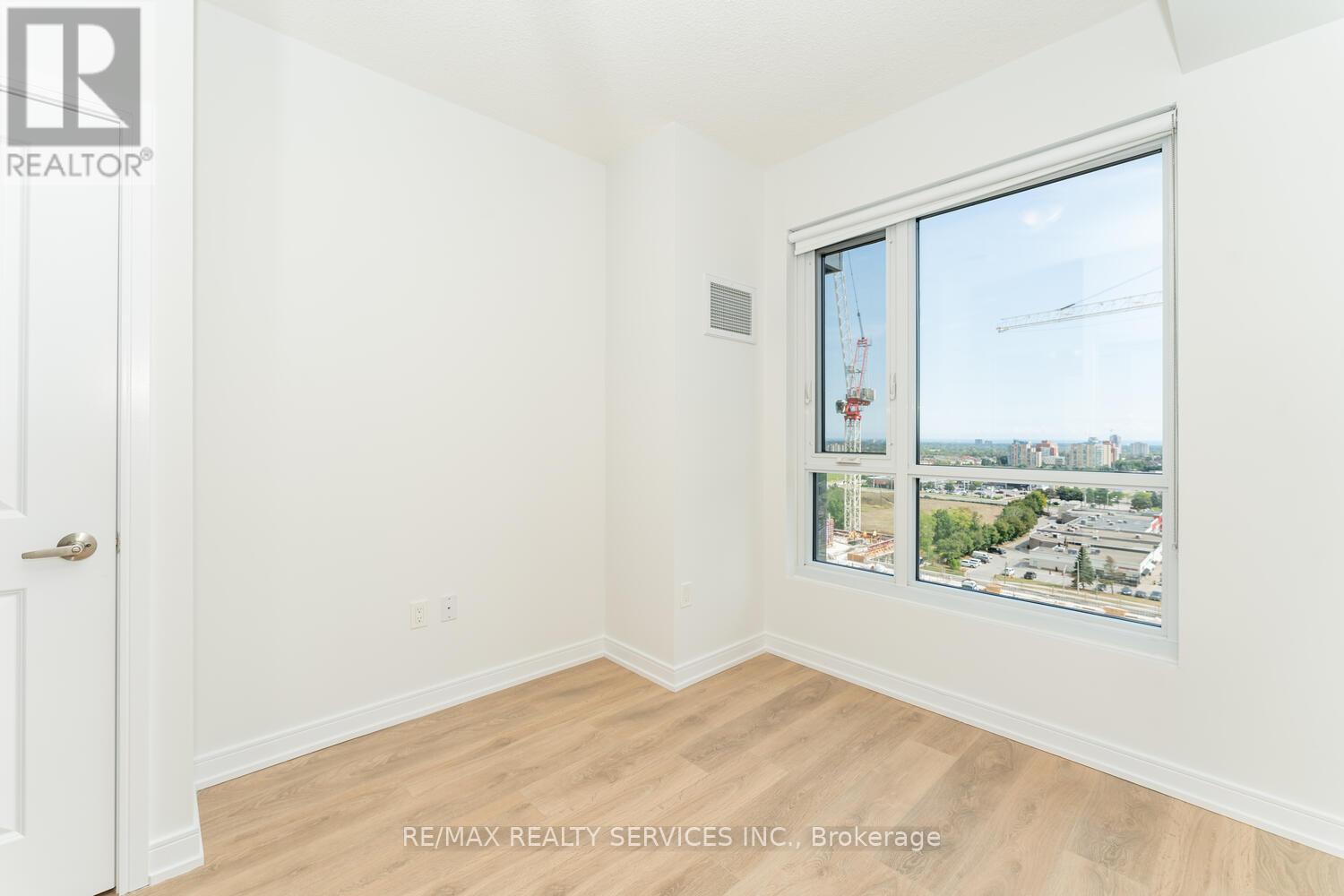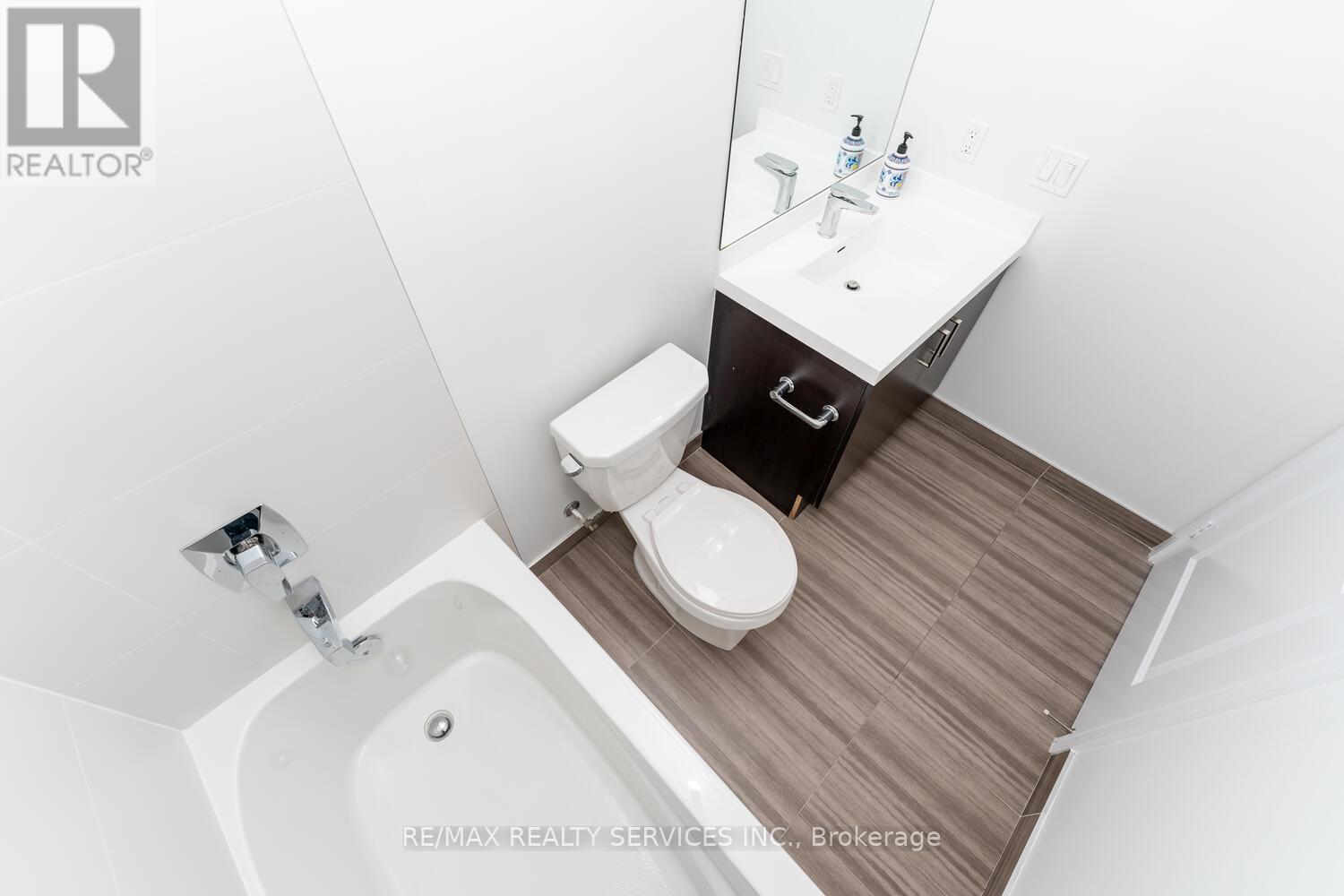1620 - 8 Nahani Way Mississauga, Ontario L4Z 0C6
3 Bedroom
2 Bathroom
700 - 799 ft2
Central Air Conditioning, Ventilation System
Forced Air
$2,600 Monthly
Open Concept 2 Bedroom + Den In High-End Building In Sought After Area Of Mississauga. This Beautiful & Bright Unit Has Wood Floors Throughout & Huge Windows Allowing Lots Of Light, The Open Concept Kitchen Has Stainless Steel Appliances & Quartz Counters. The Primary Bedroom Has 4Pc Ensuite With Quartz Counters, The Main Bath Has A Walk-In Shower And Quartz Counters. This Building Is Loaded With Amenities, Luxurious Living. Freshly Painted. (id:24801)
Property Details
| MLS® Number | W11939473 |
| Property Type | Single Family |
| Community Name | Hurontario |
| Amenities Near By | Public Transit, Place Of Worship, Schools, Park |
| Community Features | Pets Not Allowed, Community Centre |
| Features | Balcony |
| Parking Space Total | 1 |
| View Type | City View |
Building
| Bathroom Total | 2 |
| Bedrooms Above Ground | 2 |
| Bedrooms Below Ground | 1 |
| Bedrooms Total | 3 |
| Amenities | Security/concierge, Exercise Centre, Party Room, Visitor Parking, Storage - Locker |
| Cooling Type | Central Air Conditioning, Ventilation System |
| Exterior Finish | Concrete |
| Flooring Type | Wood, Ceramic |
| Heating Fuel | Natural Gas |
| Heating Type | Forced Air |
| Size Interior | 700 - 799 Ft2 |
| Type | Apartment |
Parking
| Underground |
Land
| Acreage | No |
| Land Amenities | Public Transit, Place Of Worship, Schools, Park |
Rooms
| Level | Type | Length | Width | Dimensions |
|---|---|---|---|---|
| Flat | Living Room | 5.5 m | 3.6 m | 5.5 m x 3.6 m |
| Flat | Dining Room | 5.5 m | 3.6 m | 5.5 m x 3.6 m |
| Flat | Kitchen | 5.5 m | 3.6 m | 5.5 m x 3.6 m |
| Flat | Primary Bedroom | 3.01 m | 3 m | 3.01 m x 3 m |
| Flat | Bedroom 2 | 2.7 m | 2.65 m | 2.7 m x 2.65 m |
| Flat | Den | 2.16 m | 1.7 m | 2.16 m x 1.7 m |
| Flat | Bathroom | 2.44 m | 2.44 m | 2.44 m x 2.44 m |
| Flat | Laundry Room | 1.7 m | 1.7 m | 1.7 m x 1.7 m |
https://www.realtor.ca/real-estate/27839926/1620-8-nahani-way-mississauga-hurontario-hurontario
Contact Us
Contact us for more information
Neil Mcintyre
Salesperson
www.neilmcintyre.net/
@neilmcintyrermx/
RE/MAX Realty Services Inc.
295 Queen St E, Suite B
Brampton, Ontario L6W 3R1
295 Queen St E, Suite B
Brampton, Ontario L6W 3R1
(905) 456-1000
(905) 456-8116











































