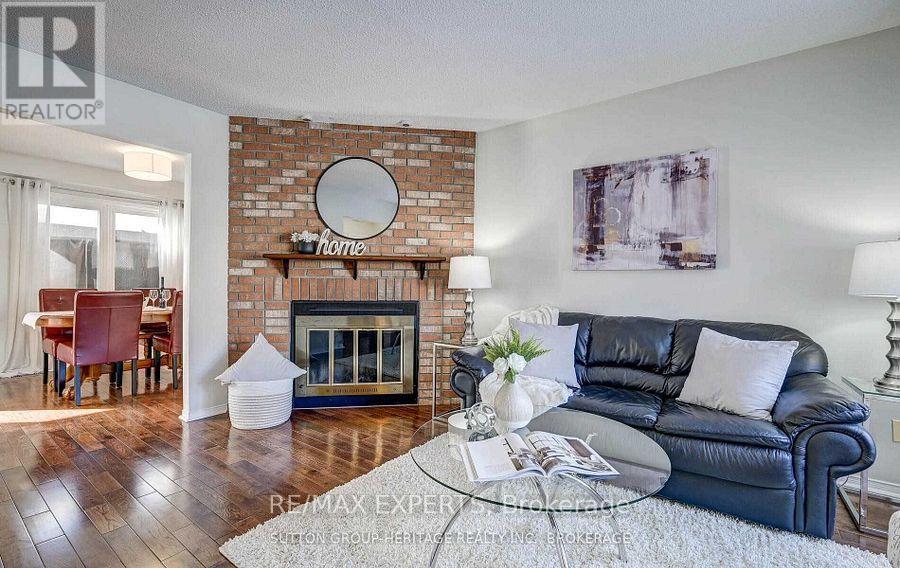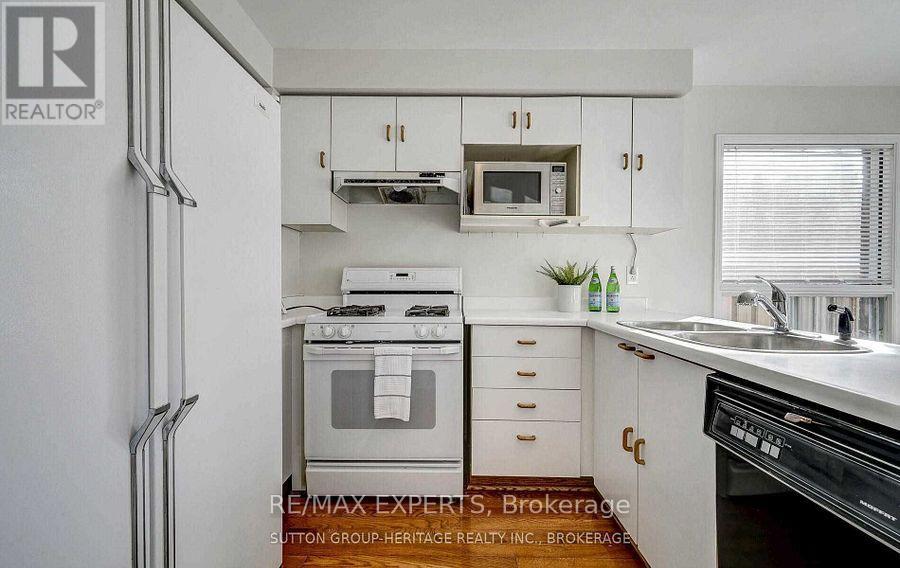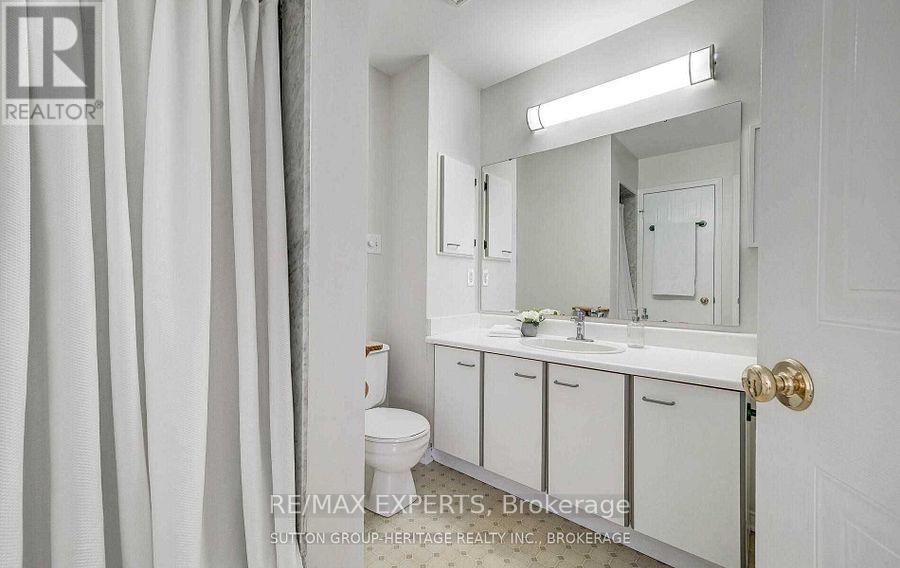162 Reed Drive Ajax, Ontario L1S 6P7
$3,500 Monthly
Location! Location! Location! This Great Detached Home Is Situated In A Desirable Central Ajax Community Within Walking Distance To Ajax Go Station. It Features An Eat-In Kitchen With Walkout To A Deck Complete With Gazebo & Hot Tub. Hardwood Floors On Main Level. Finished Basement With Built-In Bar Perfect For Entertaining. Updated Roof, Furnace, Ac & Most Windows.. **EXTRAS** Steps To All Amenities Including Schools, Parks, Shopping & Public Transit. Quick Access To 401. Minutes From Costco, Walmart & Home Depot. Please See List Of Inclusions & Exclusions Attached. (id:24801)
Property Details
| MLS® Number | E11953082 |
| Property Type | Single Family |
| Community Name | Central |
| Parking Space Total | 3 |
Building
| Bathroom Total | 2 |
| Bedrooms Above Ground | 3 |
| Bedrooms Total | 3 |
| Appliances | Water Heater, Dishwasher, Dryer, Refrigerator, Stove, Washer |
| Basement Development | Finished |
| Basement Type | N/a (finished) |
| Construction Style Attachment | Detached |
| Cooling Type | Central Air Conditioning |
| Exterior Finish | Aluminum Siding, Brick |
| Fireplace Present | Yes |
| Flooring Type | Hardwood, Carpeted |
| Foundation Type | Block |
| Half Bath Total | 1 |
| Heating Fuel | Natural Gas |
| Heating Type | Forced Air |
| Stories Total | 2 |
| Size Interior | 1,500 - 2,000 Ft2 |
| Type | House |
| Utility Water | Municipal Water |
Parking
| Attached Garage | |
| Garage |
Land
| Acreage | No |
| Sewer | Sanitary Sewer |
| Size Depth | 102 Ft ,1 In |
| Size Frontage | 29 Ft ,6 In |
| Size Irregular | 29.5 X 102.1 Ft |
| Size Total Text | 29.5 X 102.1 Ft |
Rooms
| Level | Type | Length | Width | Dimensions |
|---|---|---|---|---|
| Second Level | Bedroom | 4.55 m | 3.33 m | 4.55 m x 3.33 m |
| Second Level | Bedroom 2 | 3.64 m | 3.03 m | 3.64 m x 3.03 m |
| Second Level | Bedroom 3 | 3.33 m | 3.35 m | 3.33 m x 3.35 m |
| Basement | Recreational, Games Room | 7.3 m | 3.7 m | 7.3 m x 3.7 m |
| Main Level | Living Room | 4.4 m | 2.97 m | 4.4 m x 2.97 m |
| Main Level | Dining Room | 3.11 m | 3 m | 3.11 m x 3 m |
| Main Level | Kitchen | 3.15 m | 3.1 m | 3.15 m x 3.1 m |
https://www.realtor.ca/real-estate/27870942/162-reed-drive-ajax-central-central
Contact Us
Contact us for more information
Nagin Lodin
Salesperson
277 Cityview Blvd Unit: 16
Vaughan, Ontario L4H 5A4
(905) 499-8800
deals@remaxwestexperts.com/





















