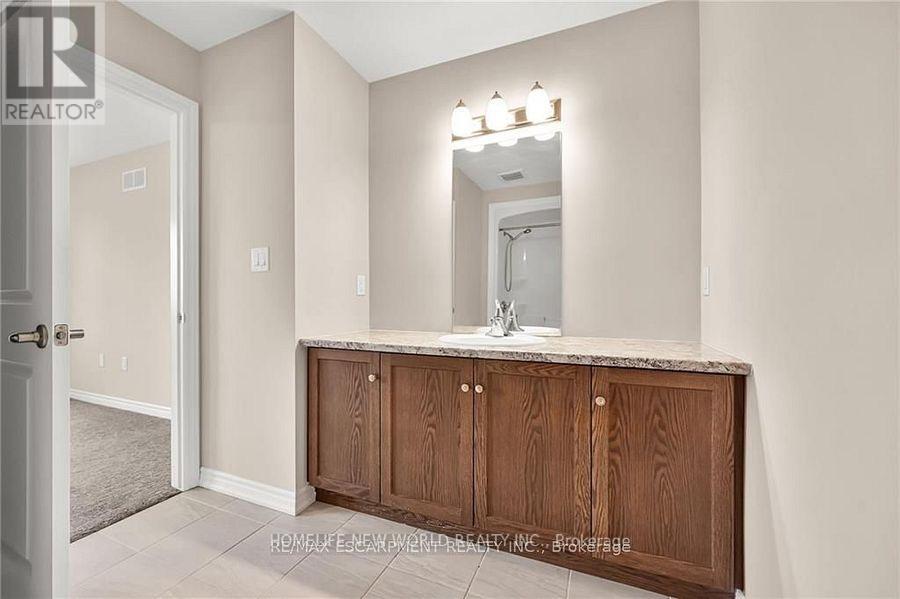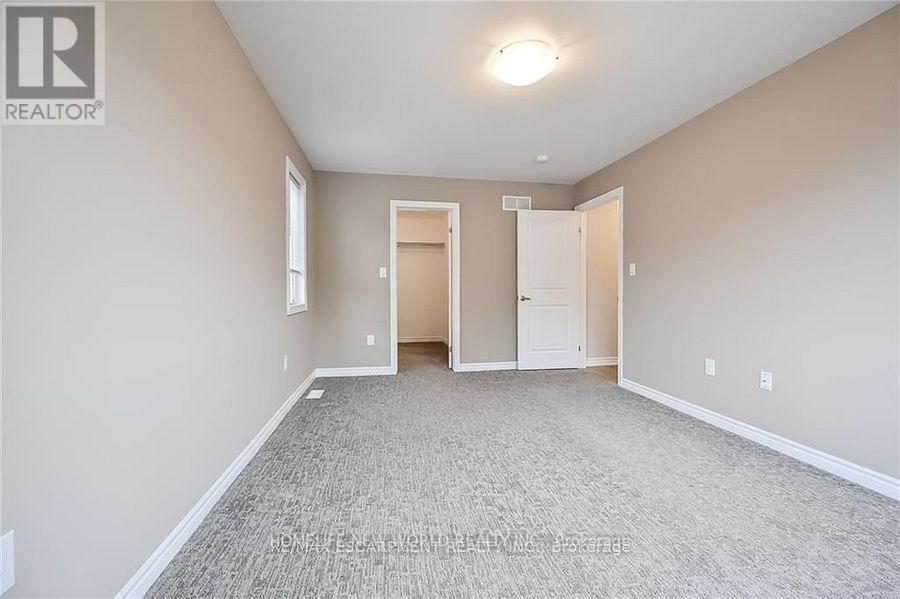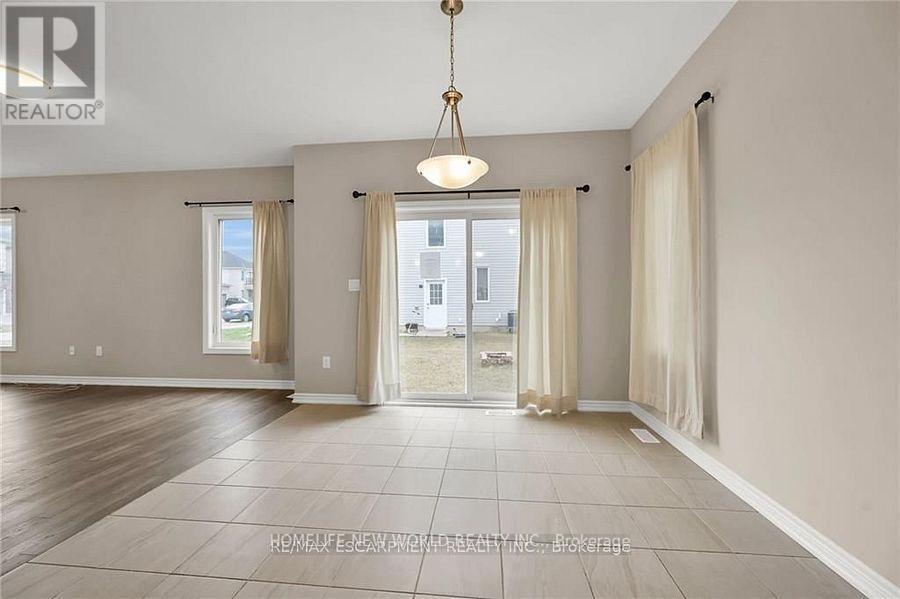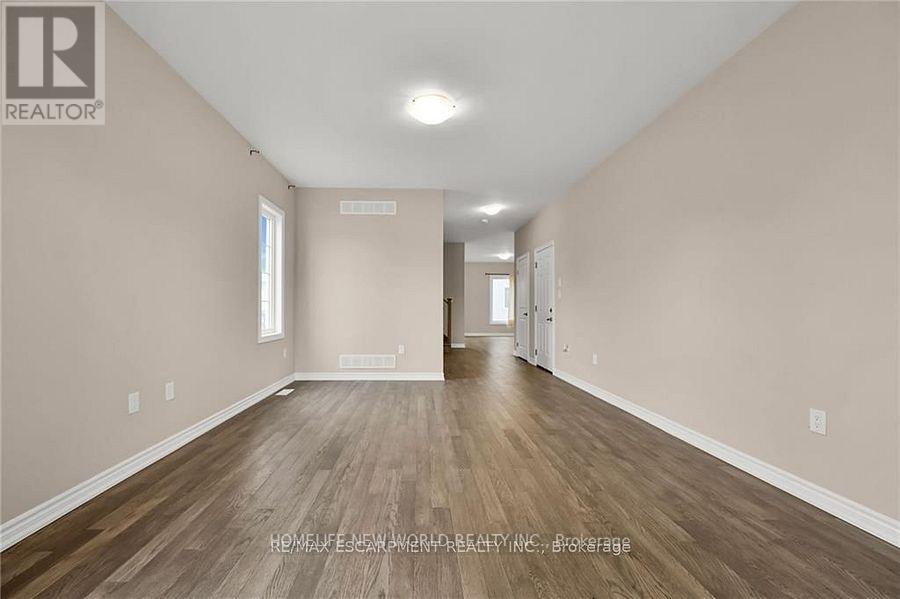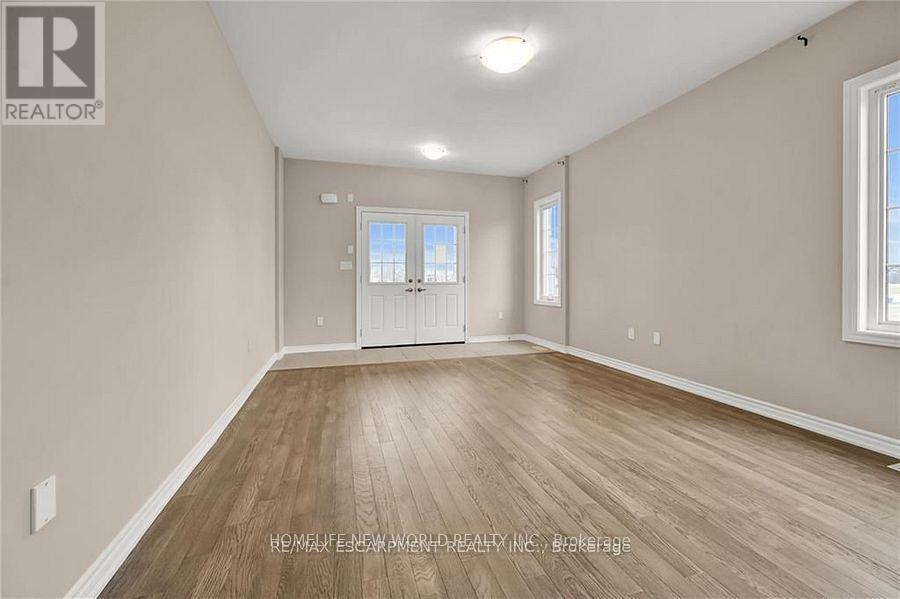162 Mccabe Avenue Welland, Ontario L3B 0H6
$2,600 Monthly
Bright & spacious 3 years ++ new 4 bedroom, 3.5 bath 2 storey home with double car garage located in convenient Welland location!!!!. Great open & modern layout featuring 9ft ceilings & hardwood flooring on main floor. Eat-in kitchen with breakfast bar island. Sliding door off Dinette to rear yard. Wood staircase leads to upper level offering 4 generous sized bedrooms (2 bedrooms with 4pc ensuite baths) & convenient laundry room with sink. Primary bedroom with good sized walk-in closet. Front bedroom with sliding door that opens to Juliet balcony. Dry unfinished basement contains some larger windows. Close to all amenities and Welland Canal. Appliances included. minimum 1 yr lease. Plus utilities. Credit Report, Rental Application with all the offers. Ideal no pet and non smoker AAA tenants **** EXTRAS **** INTERIOR FEATURES: AIR EXCHANGER, ROUGHED-IN CENTRAL VACUUM. AMPS 200 , Carbon Monoxide Detector, Smoke Detector (id:24801)
Property Details
| MLS® Number | X11892550 |
| Property Type | Single Family |
| ParkingSpaceTotal | 6 |
Building
| BathroomTotal | 4 |
| BedroomsAboveGround | 4 |
| BedroomsTotal | 4 |
| Appliances | Dishwasher, Dryer, Refrigerator, Stove, Washer, Window Coverings |
| BasementDevelopment | Unfinished |
| BasementType | Full (unfinished) |
| ConstructionStyleAttachment | Detached |
| CoolingType | Air Exchanger |
| ExteriorFinish | Brick, Concrete |
| FoundationType | Concrete |
| HalfBathTotal | 1 |
| HeatingFuel | Natural Gas |
| HeatingType | Forced Air |
| StoriesTotal | 2 |
| SizeInterior | 1999.983 - 2499.9795 Sqft |
| Type | House |
| UtilityWater | Municipal Water |
Parking
| Attached Garage |
Land
| Acreage | No |
| Sewer | Sanitary Sewer |
| SizeDepth | 103 Ft |
| SizeFrontage | 58 Ft |
| SizeIrregular | 58 X 103 Ft |
| SizeTotalText | 58 X 103 Ft |
Rooms
| Level | Type | Length | Width | Dimensions |
|---|---|---|---|---|
| Second Level | Bathroom | Measurements not available | ||
| Second Level | Primary Bedroom | 3.35 m | 6.04 m | 3.35 m x 6.04 m |
| Second Level | Bedroom | 3.91 m | 3.3 m | 3.91 m x 3.3 m |
| Second Level | Bedroom | 4.41 m | 2.69 m | 4.41 m x 2.69 m |
| Second Level | Bedroom | 6.7 m | 3.35 m | 6.7 m x 3.35 m |
| Main Level | Living Room | 3.91 m | 5.74 m | 3.91 m x 5.74 m |
| Main Level | Family Room | 7.01 m | 3.65 m | 7.01 m x 3.65 m |
| Main Level | Bathroom | 1.82 m | 1.52 m | 1.82 m x 1.52 m |
| Main Level | Dining Room | 3.35 m | 4.77 m | 3.35 m x 4.77 m |
| Main Level | Kitchen | 4.57 m | 4.26 m | 4.57 m x 4.26 m |
https://www.realtor.ca/real-estate/27737131/162-mccabe-avenue-welland
Interested?
Contact us for more information
Andrew Lee
Salesperson
201 Consumers Rd., Ste. 205
Toronto, Ontario M2J 4G8












