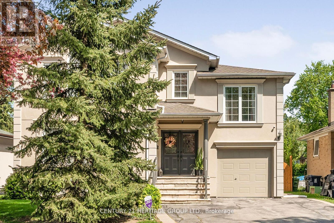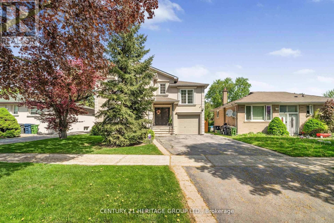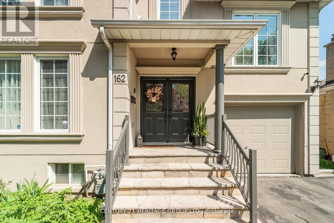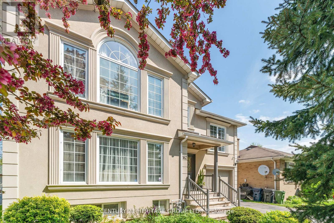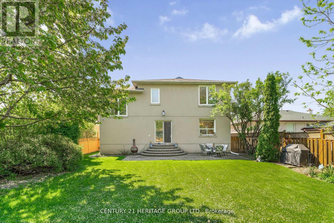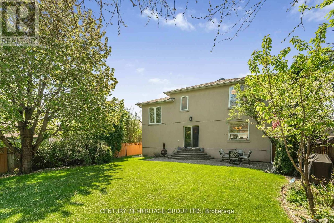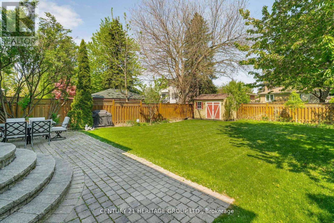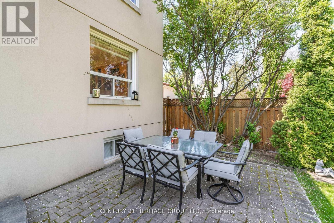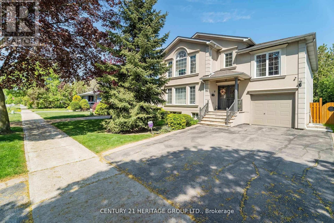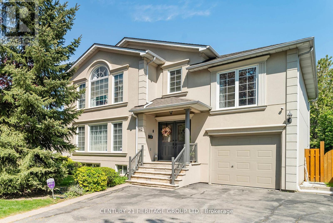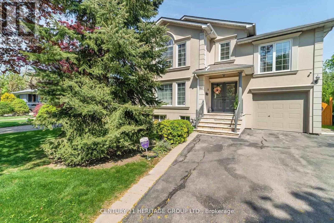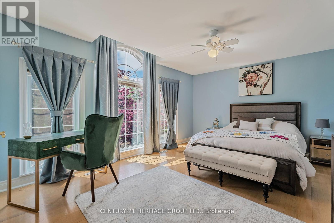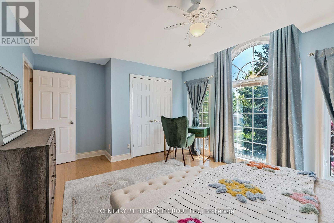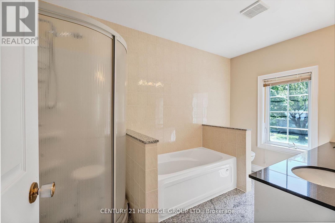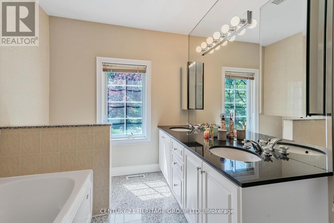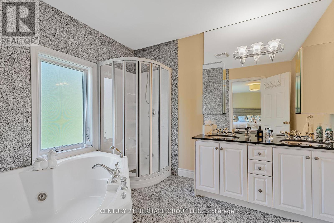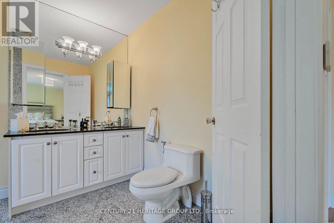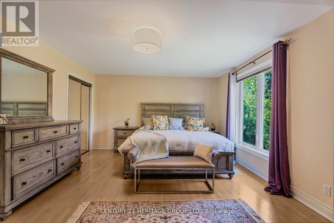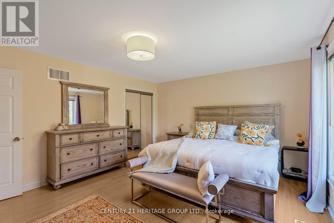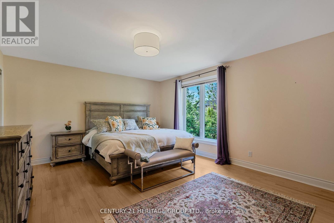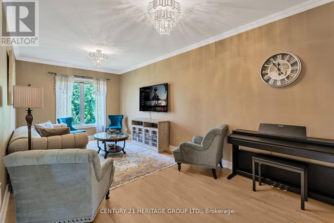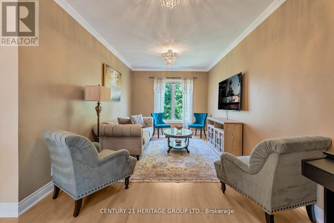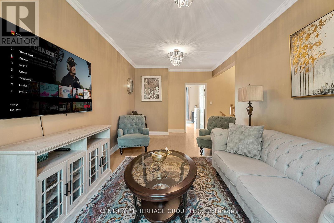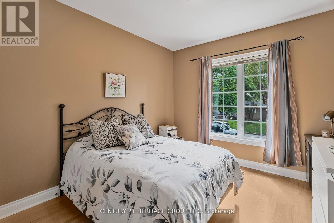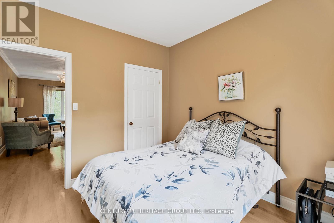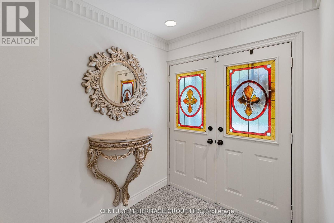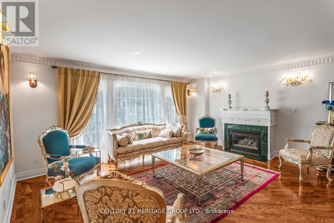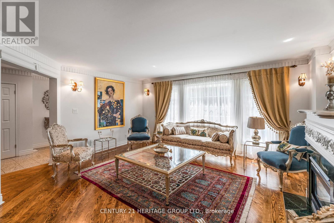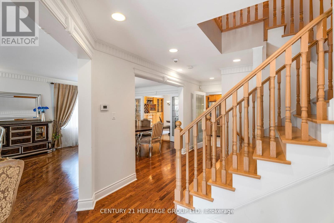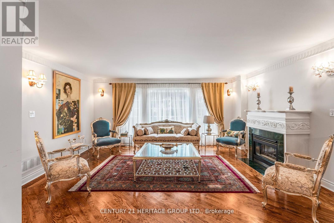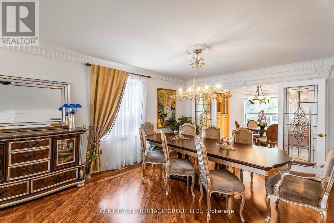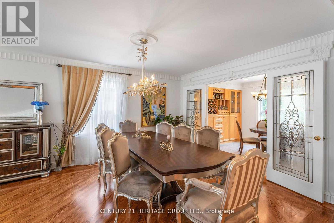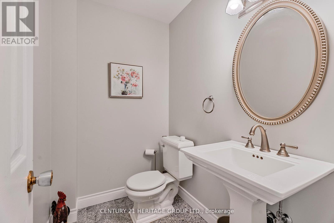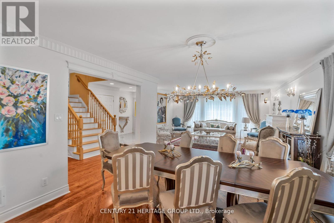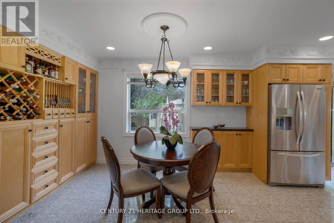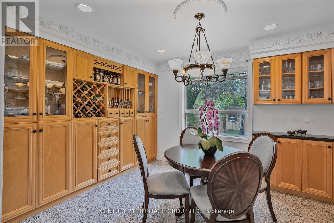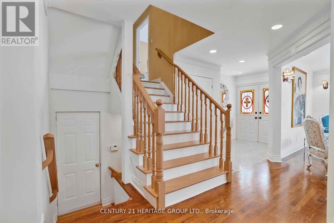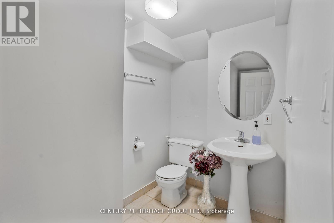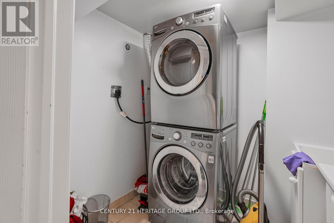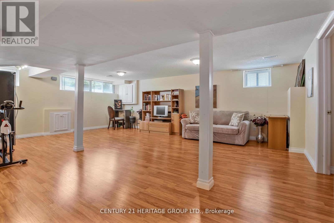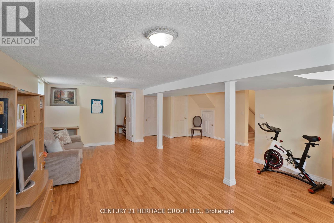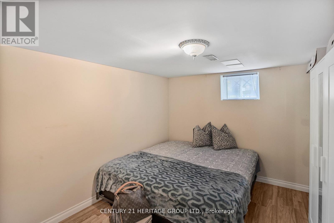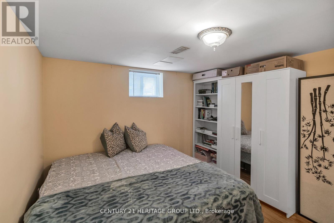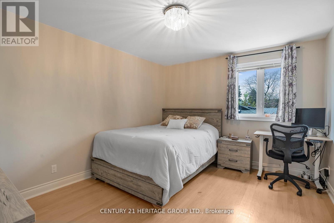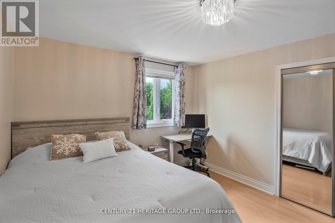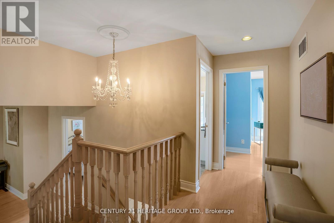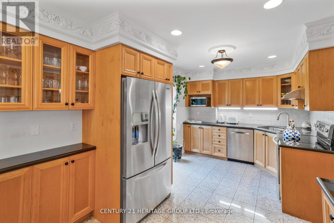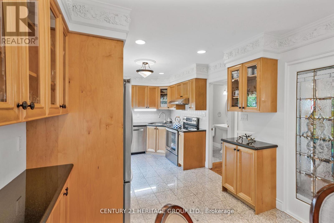162 Goulding Avenue Toronto, Ontario M2M 1L7
5 Bedroom
4 Bathroom
3,000 - 3,500 ft2
Fireplace
Central Air Conditioning
Forced Air
$2,198,000
Elevate Your Lifestyle In This Beautifully Renovated And Designed, Elegant, Custom-Quality Built Family Home. Enjoy Stunning Natural Light, A Tranquil Backyard Oasis, And A Masterfully Designed Interior That Exudes Style And Sophistication. Perfect For Those Seeking A Peaceful Retreat Or Vibrant Family Home. This Property Is A Rare Gem In North York, Walking Distance To Yonge Street And The Goulding Community. (id:24801)
Property Details
| MLS® Number | C12435615 |
| Property Type | Single Family |
| Community Name | Newtonbrook West |
| Equipment Type | Air Conditioner, Water Heater, Furnace, Water Heater - Tankless |
| Features | Carpet Free |
| Parking Space Total | 5 |
| Rental Equipment Type | Air Conditioner, Water Heater, Furnace, Water Heater - Tankless |
Building
| Bathroom Total | 4 |
| Bedrooms Above Ground | 4 |
| Bedrooms Below Ground | 1 |
| Bedrooms Total | 5 |
| Appliances | Garage Door Opener Remote(s), Central Vacuum, Dishwasher, Dryer, Microwave, Stove, Washer, Refrigerator |
| Basement Development | Finished |
| Basement Type | N/a (finished) |
| Construction Style Attachment | Detached |
| Cooling Type | Central Air Conditioning |
| Exterior Finish | Stucco |
| Fireplace Present | Yes |
| Flooring Type | Hardwood, Laminate |
| Foundation Type | Unknown |
| Half Bath Total | 1 |
| Heating Fuel | Natural Gas |
| Heating Type | Forced Air |
| Stories Total | 2 |
| Size Interior | 3,000 - 3,500 Ft2 |
| Type | House |
| Utility Water | Municipal Water |
Parking
| Attached Garage | |
| Garage |
Land
| Acreage | No |
| Sewer | Sanitary Sewer |
| Size Depth | 132 Ft |
| Size Frontage | 50 Ft |
| Size Irregular | 50 X 132 Ft |
| Size Total Text | 50 X 132 Ft |
Rooms
| Level | Type | Length | Width | Dimensions |
|---|---|---|---|---|
| Second Level | Primary Bedroom | 5.85 m | 4.1 m | 5.85 m x 4.1 m |
| Second Level | Bedroom 2 | 4.1 m | 3.45 m | 4.1 m x 3.45 m |
| Second Level | Bedroom 3 | 4.8 m | 3.62 m | 4.8 m x 3.62 m |
| Basement | Recreational, Games Room | 6.9 m | 6.35 m | 6.9 m x 6.35 m |
| Basement | Bedroom | Measurements not available | ||
| Main Level | Living Room | 5.4 m | 4.35 m | 5.4 m x 4.35 m |
| Main Level | Dining Room | 4.5 m | 4.05 m | 4.5 m x 4.05 m |
| Main Level | Kitchen | 7.13 m | 3.12 m | 7.13 m x 3.12 m |
| Upper Level | Family Room | 7.9 m | 3.2 m | 7.9 m x 3.2 m |
| Upper Level | Bedroom 4 | 3.5 m | 3.4 m | 3.5 m x 3.4 m |
Contact Us
Contact us for more information
Roya Yousefi
Broker
Century 21 Heritage Group Ltd.
7330 Yonge Street #116
Thornhill, Ontario L4J 7Y7
7330 Yonge Street #116
Thornhill, Ontario L4J 7Y7
(905) 764-7111
(905) 764-1274
www.homesbyheritage.ca/


