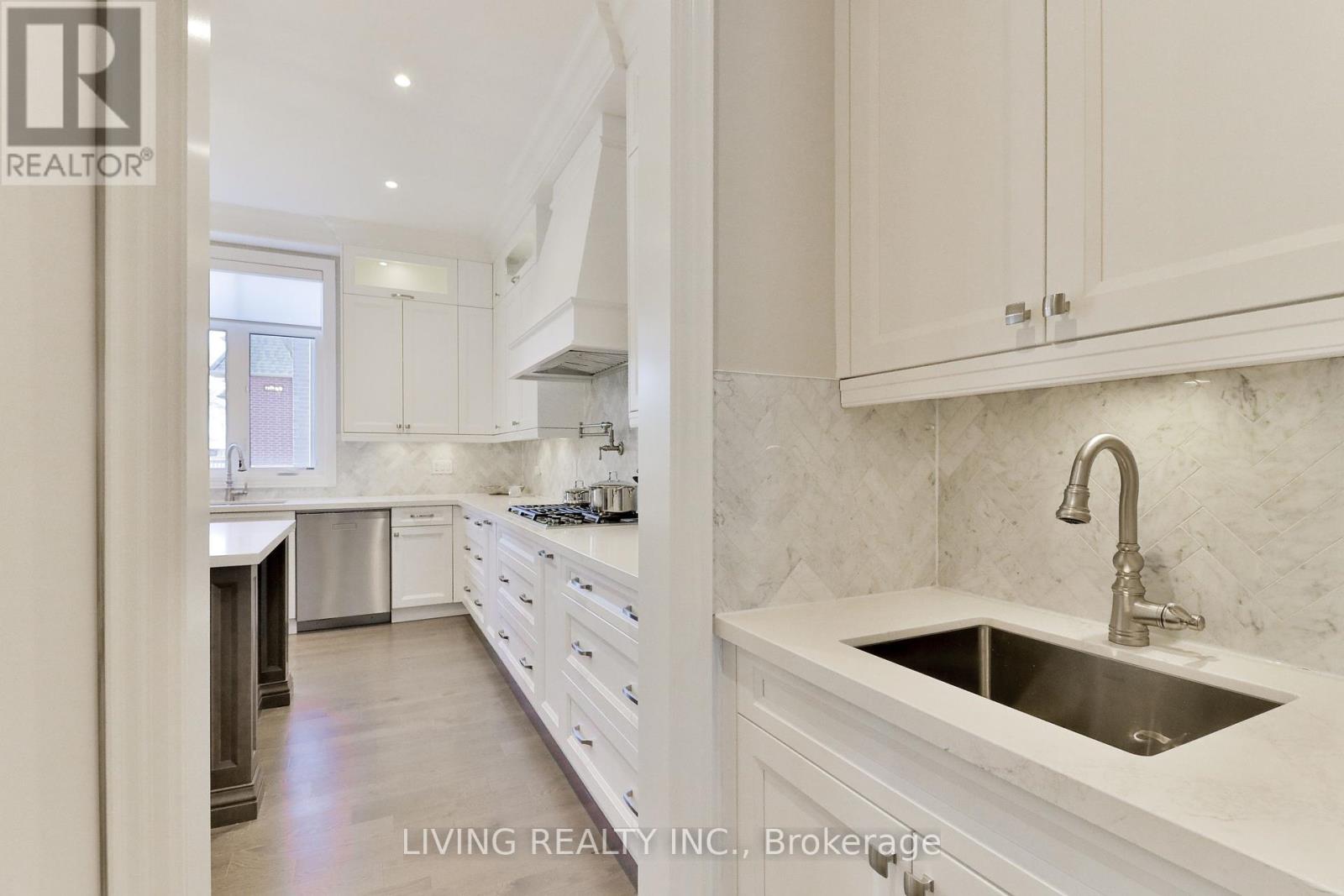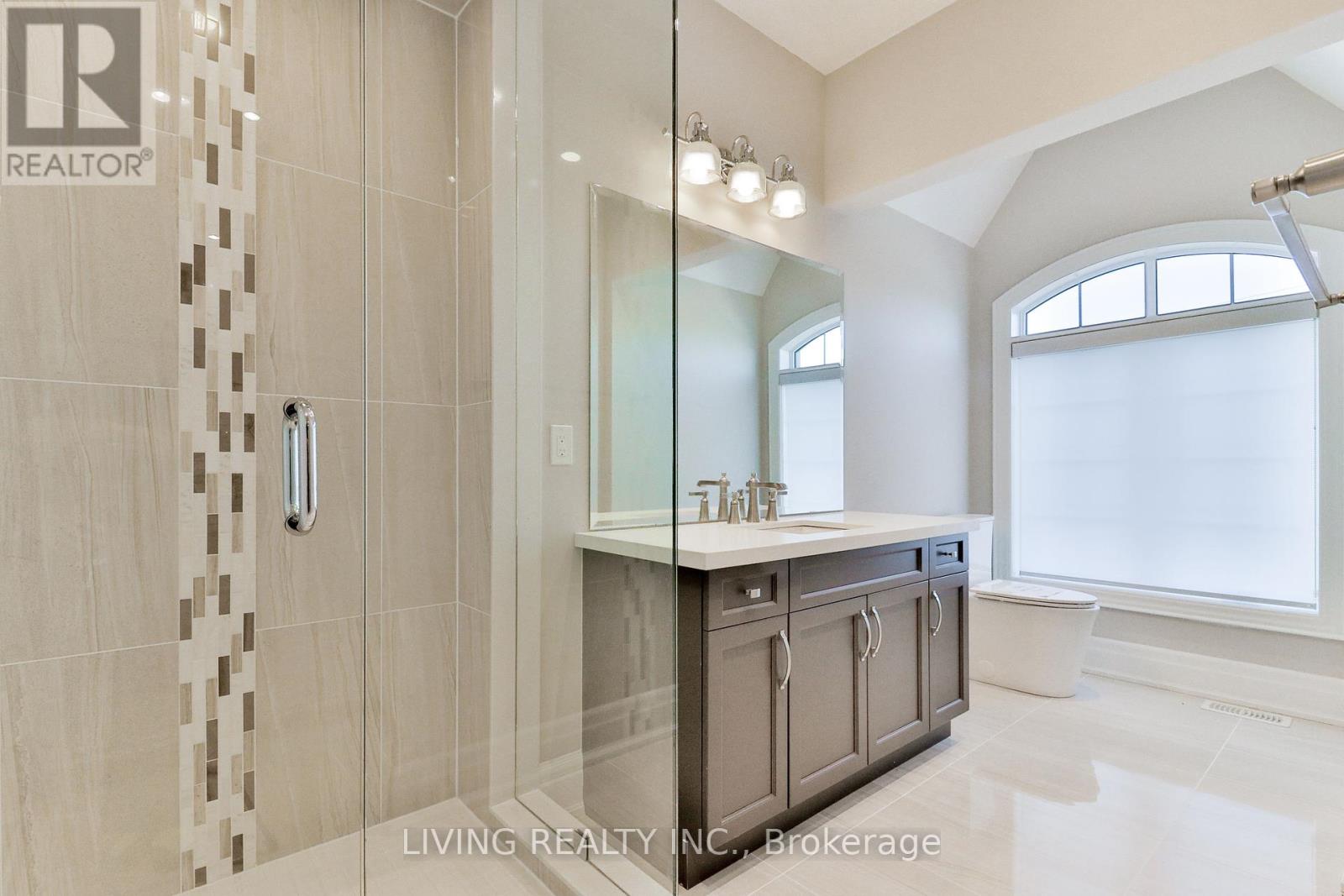162 Cummer Avenue Toronto, Ontario M2M 0B7
$3,088,000
Your dream home awaits! Brand new, fully warrantied custom builder's model home. Superior quality finishes with hundreds of thousands in upgrades. Rarely offered 55' front with 107' depth. 10' ceilings on main, 9' ceilings 2nd Flr and soaring 12'+ ceilings in basement. Upgraded kitchen, huge island, top-of-line appliance package includes SubZero fridge, Wolf Range/Microwave/Wall Oven and more! Smooth ceilings throughout, upgraded trims, crown-moulding and ceiling treatments. Built-in Media unit in Family Room, coffered ceilings, gas fireplace, wooden deck with stairs to yard (to be completed). Large bedrooms all w/ensuite baths. Fully finished basement w/o to garage. 2 extra bedrooms and 3pc bath. **** EXTRAS **** SubZero Fridge, Wolf Gas Range, Built-In Microwave, Built-in Wall oven, Asko Dishwasher, Vent Hood, Front-loaded clothes Washer & Dryer, GB&E, Air Conditioner, GDO w/remotes, Central Vac w/attachments, built-in speakers, gas fireplace (id:24801)
Property Details
| MLS® Number | C9310858 |
| Property Type | Single Family |
| Community Name | Newtonbrook West |
| AmenitiesNearBy | Park, Place Of Worship, Public Transit, Schools |
| ParkingSpaceTotal | 4 |
Building
| BathroomTotal | 6 |
| BedroomsAboveGround | 4 |
| BedroomsBelowGround | 2 |
| BedroomsTotal | 6 |
| Amenities | Fireplace(s) |
| BasementDevelopment | Finished |
| BasementType | N/a (finished) |
| ConstructionStyleAttachment | Detached |
| CoolingType | Central Air Conditioning |
| ExteriorFinish | Brick, Stone |
| FireplacePresent | Yes |
| FlooringType | Hardwood |
| HalfBathTotal | 1 |
| HeatingFuel | Natural Gas |
| HeatingType | Forced Air |
| StoriesTotal | 2 |
| SizeInterior | 3499.9705 - 4999.958 Sqft |
| Type | House |
| UtilityWater | Municipal Water |
Parking
| Garage |
Land
| Acreage | No |
| LandAmenities | Park, Place Of Worship, Public Transit, Schools |
| Sewer | Sanitary Sewer |
| SizeDepth | 107 Ft ,3 In |
| SizeFrontage | 55 Ft ,1 In |
| SizeIrregular | 55.1 X 107.3 Ft |
| SizeTotalText | 55.1 X 107.3 Ft |
Rooms
| Level | Type | Length | Width | Dimensions |
|---|---|---|---|---|
| Second Level | Primary Bedroom | Measurements not available | ||
| Second Level | Bedroom 2 | Measurements not available | ||
| Second Level | Bedroom 3 | Measurements not available | ||
| Second Level | Bedroom 4 | Measurements not available | ||
| Basement | Bedroom | Measurements not available | ||
| Basement | Bedroom | Measurements not available | ||
| Basement | Recreational, Games Room | Measurements not available | ||
| Main Level | Living Room | Measurements not available | ||
| Main Level | Dining Room | Measurements not available | ||
| Main Level | Kitchen | Measurements not available | ||
| Main Level | Family Room | Measurements not available | ||
| Main Level | Den | Measurements not available |
Utilities
| Cable | Installed |
| Sewer | Installed |
Interested?
Contact us for more information
Kelvin Wong
Broker of Record
8 Steelcase Rd W Unit C
Markham, Ontario L3R 1B2
































