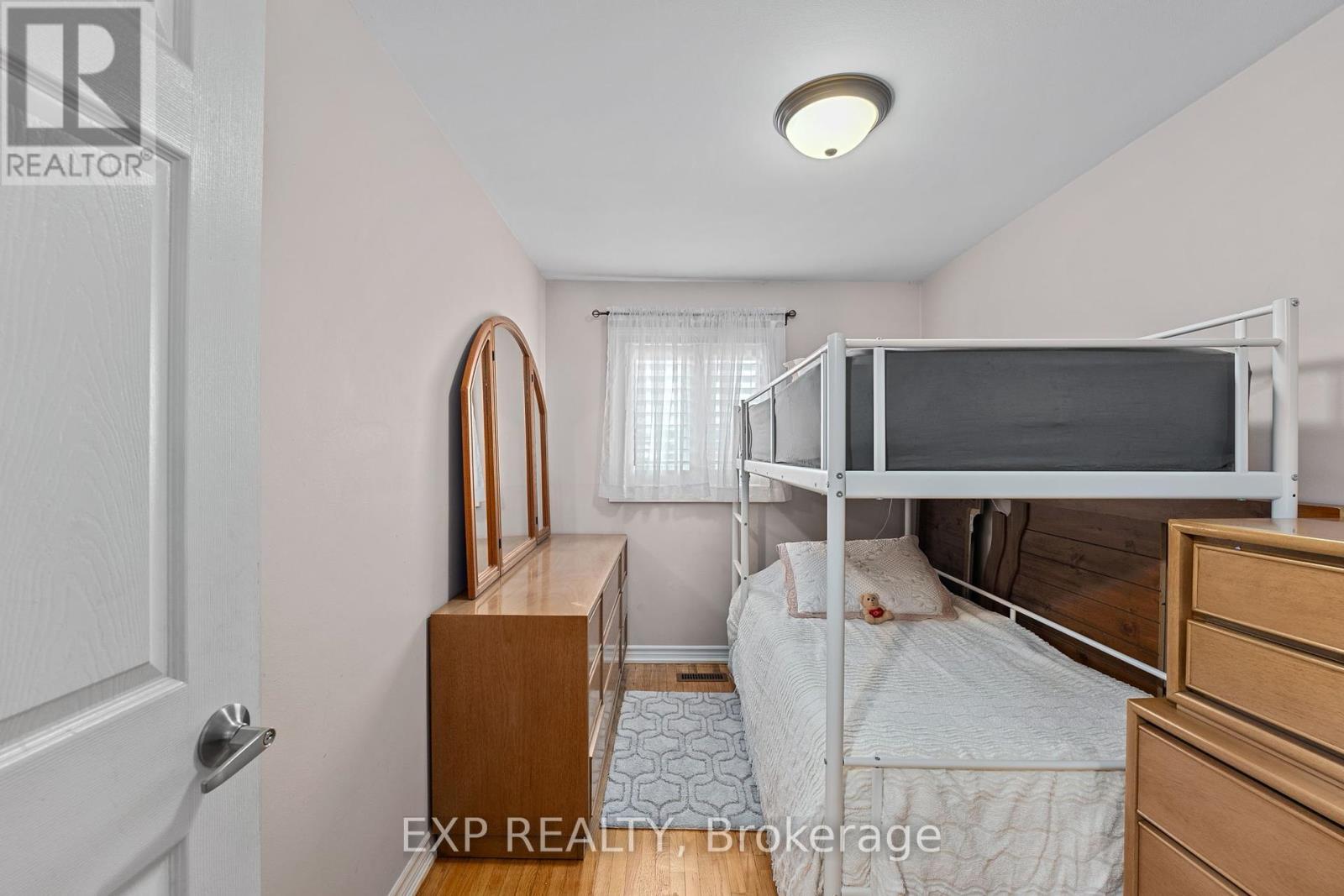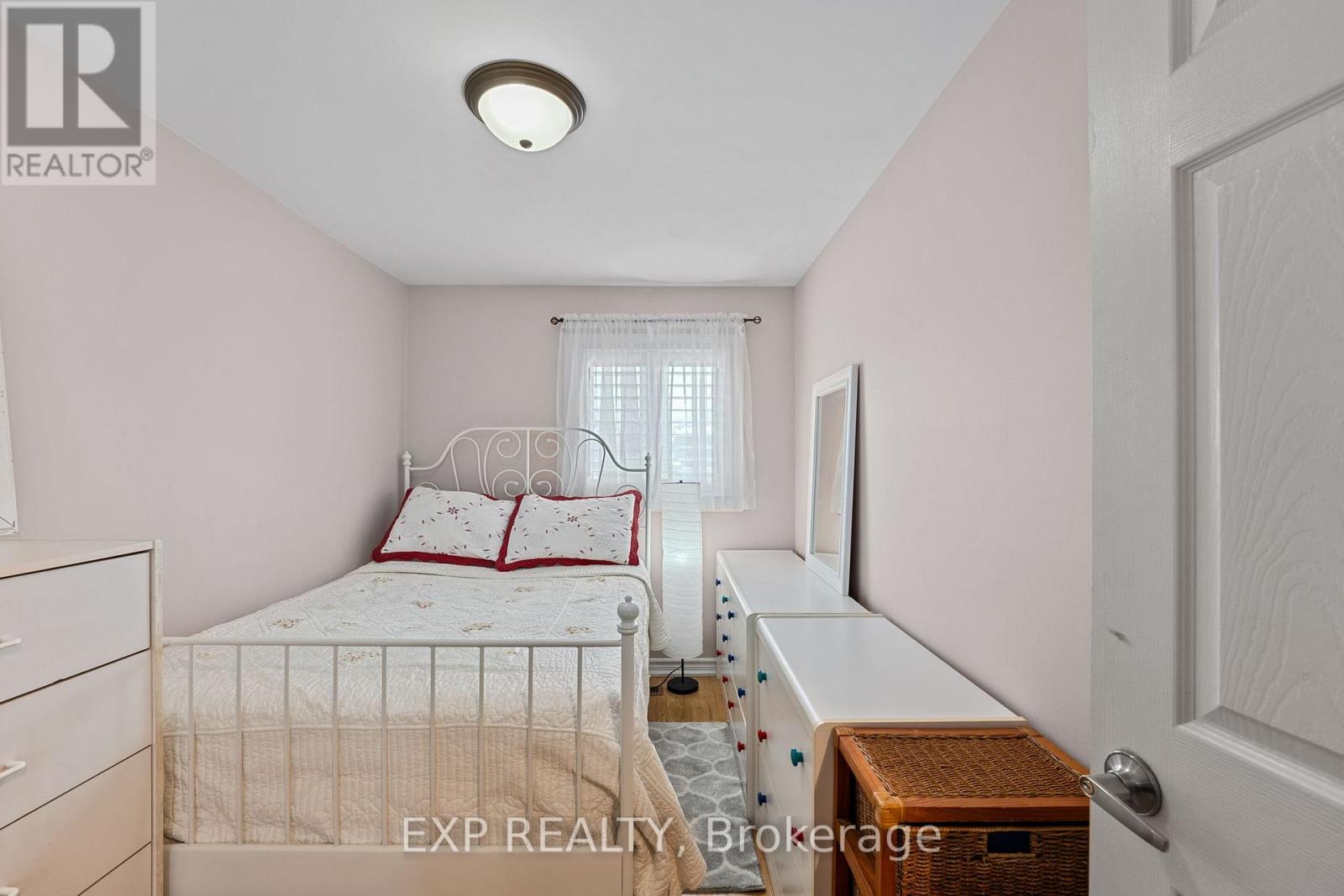162 - 475 Bramalea Road Brampton, Ontario L6T 2X3
$630,000Maintenance, Common Area Maintenance, Parking, Water
$518.29 Monthly
Maintenance, Common Area Maintenance, Parking, Water
$518.29 MonthlyWelcome To 475 Bramalea Rd, Unit 162, A Beautifully Maintained 3+1 Bedroom, 2-Bathroom Condo Townhouse In A Fantastic Family-Friendly Community. This Spacious Home Offers A Bright And Open Living Area, Three Generous Bedrooms, Plus An Additional Room Perfect For A Guest Space. The Finished Basement Provides Extra Flexibility For A Rec Room, Gym, Or Storage. Enjoy A Private Yard For Outdoor Relaxation And Take Advantage Of The Outdoor Pool And Park Included In The Common Elements. High-Speed Wifi Is Also Included, Making It Easy To Stay Connected. Conveniently Located Just Steps From Bramalea City Centre, Schools, Transit, And More, This Home Is Move-In Ready And Offers Incredible Value. Dont Miss This OpportunitySchedule Your Private Showing Today! (id:24801)
Property Details
| MLS® Number | W11961574 |
| Property Type | Single Family |
| Community Name | Southgate |
| Amenities Near By | Park, Schools |
| Community Features | Pet Restrictions |
| Features | Carpet Free, In Suite Laundry |
| Parking Space Total | 2 |
Building
| Bathroom Total | 2 |
| Bedrooms Above Ground | 3 |
| Bedrooms Below Ground | 1 |
| Bedrooms Total | 4 |
| Appliances | Dishwasher, Dryer, Refrigerator, Stove, Washer |
| Basement Development | Finished |
| Basement Type | N/a (finished) |
| Cooling Type | Central Air Conditioning |
| Exterior Finish | Brick |
| Flooring Type | Hardwood, Ceramic, Laminate |
| Foundation Type | Concrete |
| Heating Fuel | Natural Gas |
| Heating Type | Forced Air |
| Stories Total | 2 |
| Size Interior | 1,200 - 1,399 Ft2 |
| Type | Row / Townhouse |
Parking
| Carport |
Land
| Acreage | No |
| Land Amenities | Park, Schools |
| Zoning Description | Rm1(a) |
Rooms
| Level | Type | Length | Width | Dimensions |
|---|---|---|---|---|
| Second Level | Primary Bedroom | 3.37 m | 2.5 m | 3.37 m x 2.5 m |
| Second Level | Bedroom 2 | 3.18 m | 2.25 m | 3.18 m x 2.25 m |
| Second Level | Bedroom 3 | 3.15 m | 2.25 m | 3.15 m x 2.25 m |
| Basement | Recreational, Games Room | 3 m | 2.95 m | 3 m x 2.95 m |
| Basement | Bedroom 4 | 3 m | 2 m | 3 m x 2 m |
| Main Level | Living Room | 4.45 m | 3.5 m | 4.45 m x 3.5 m |
| Main Level | Dining Room | 4.45 m | 3.5 m | 4.45 m x 3.5 m |
| Main Level | Kitchen | 4.45 m | 3.9 m | 4.45 m x 3.9 m |
https://www.realtor.ca/real-estate/27889832/162-475-bramalea-road-brampton-southgate-southgate
Contact Us
Contact us for more information
Jennifer Jones
Salesperson
(416) 702-1146
www.jj.team/
www.facebook.com/jennifer.jjteam/
twitter.com/Jennife42134793
www.linkedin.com/in/jennifer-jones-b4810bb3/
4711 Yonge St 10/flr Ste B
Toronto, Ontario M2N 6K8
(866) 530-7737
Rj Scarlett
Salesperson
4711 Yonge St 10th Flr, 106430
Toronto, Ontario M2N 6K8
(866) 530-7737




























