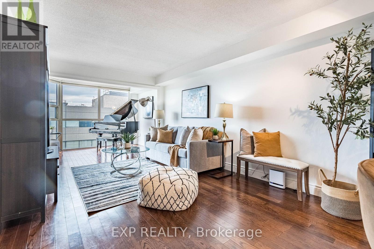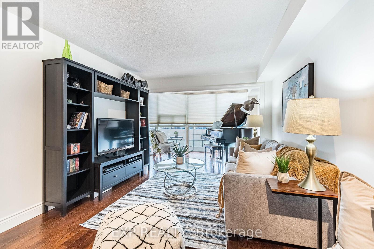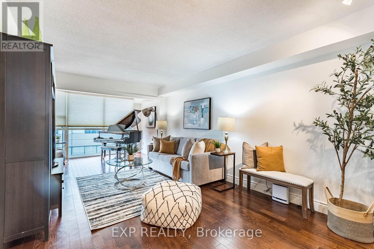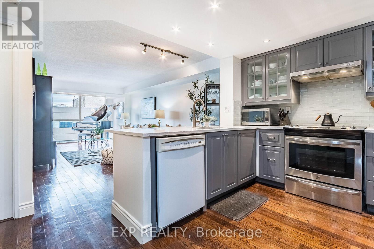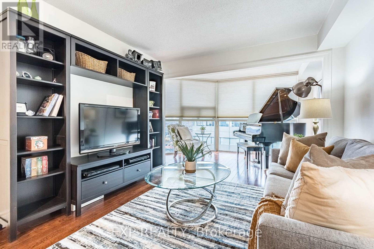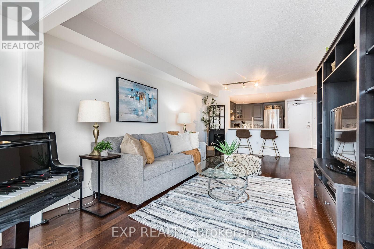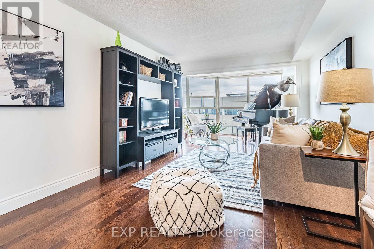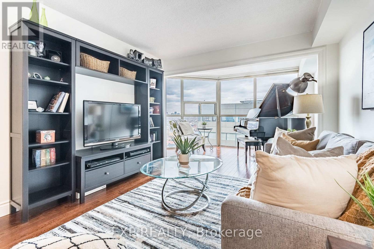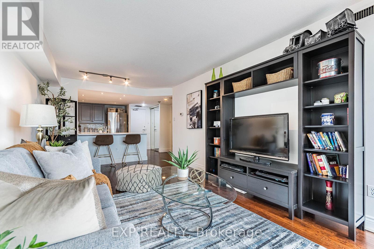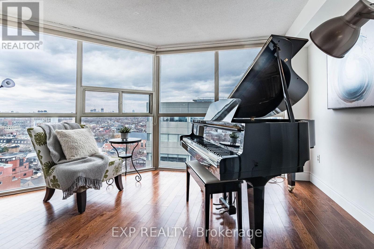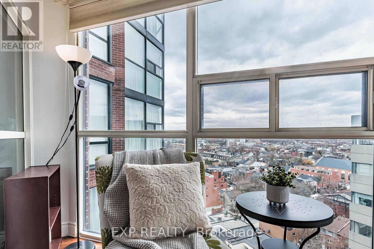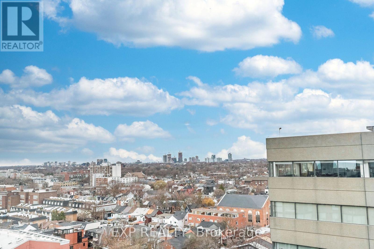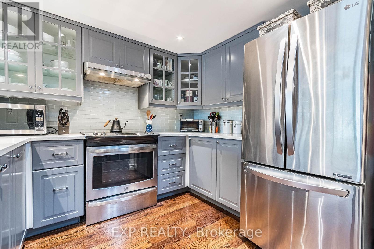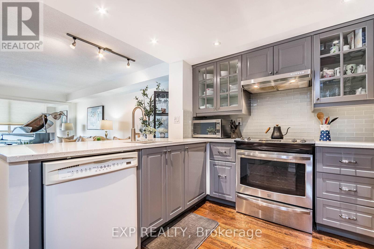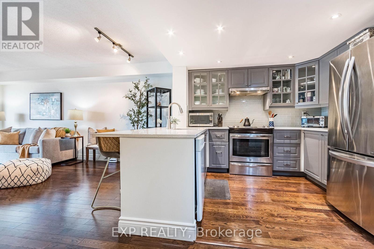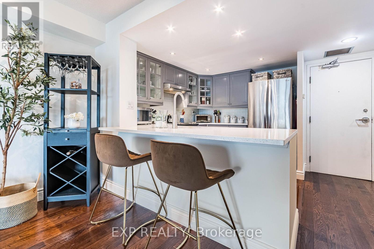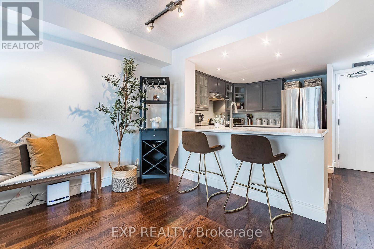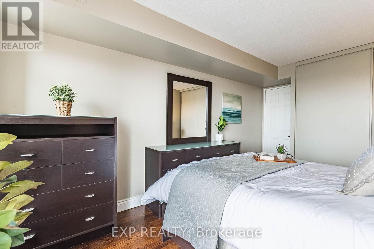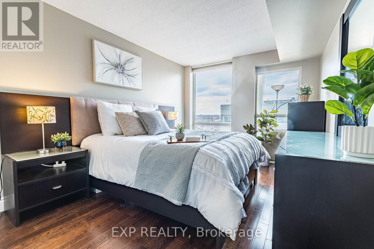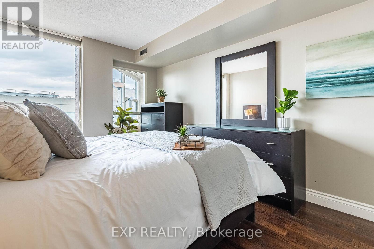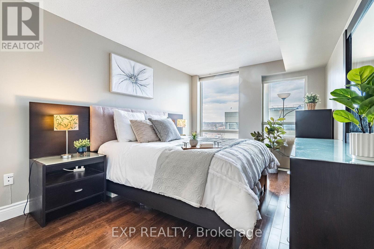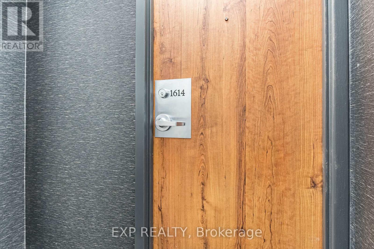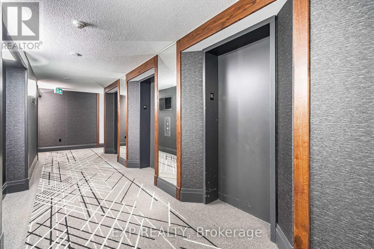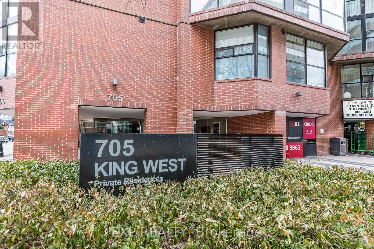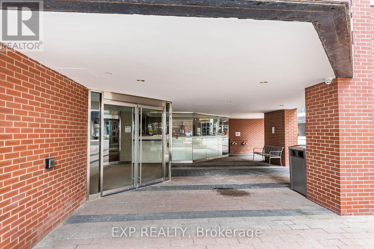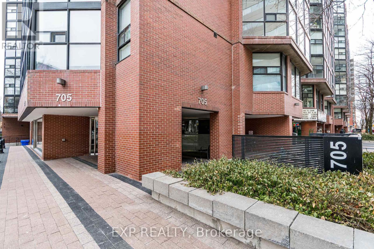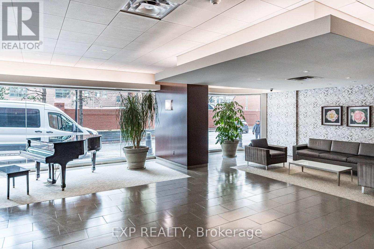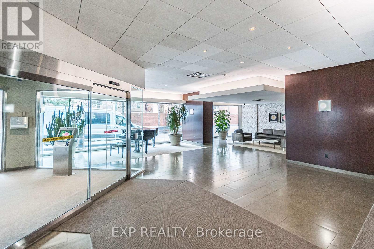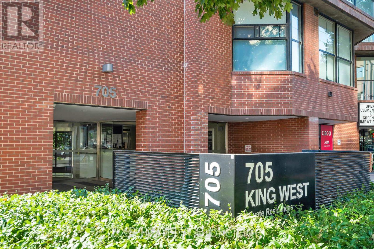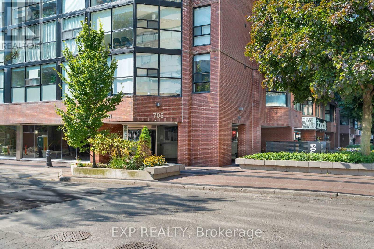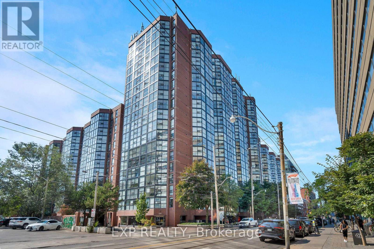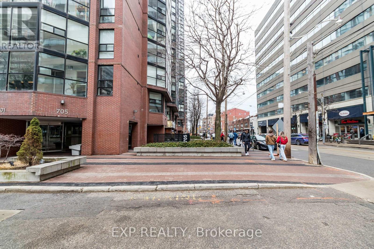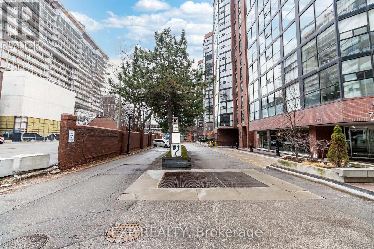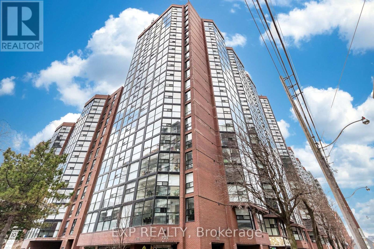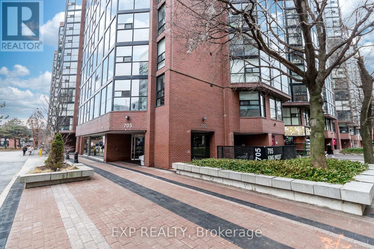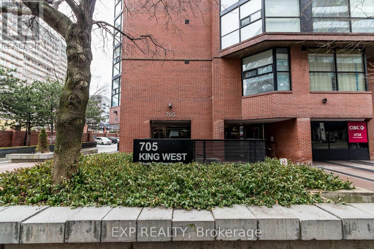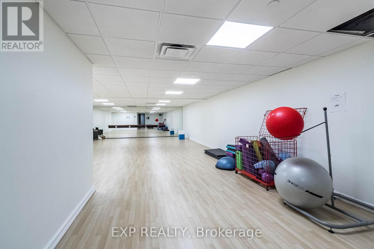1614 - 705 King Street W Toronto, Ontario M5V 2W8
$2,800 Monthly
Welcome to 705 King St W, Suite 1614, Resort-Style Living in the Heart of King WestExperience the best of downtown Toronto at The Summit II. This bright and beautifully upgraded 1+den suite offers 740 sq. ft. of open-concept living with floor-to-ceiling windows and stunning northwest city views.The fully renovated and modern kitchen is equipped with stainless steel appliances, pot lighting, and a breakfast bar, perfect for cooking, dining, or casual entertaining. The versatile den makes an ideal home office or reading nook, and the in-suite storage room adds extra convenience. The freshly painted suite, fully renovated bathroom, and professional cleaning make this home truly move-in ready.Residents enjoy a full suite of resort-style amenities, including indoor and outdoor pools, a fitness centre, sauna, squash courts, media and party rooms, and a 24-hour concierge. Parking and high-speed internet are included.Located at King & Bathurst, you're steps from Toronto's best restaurants, cafés, shops, parks, Stackt Market, and Fort York - the ultimate downtown lifestyle. (id:24801)
Property Details
| MLS® Number | C12541870 |
| Property Type | Single Family |
| Community Name | Niagara |
| Amenities Near By | Park, Public Transit |
| Communication Type | High Speed Internet |
| Community Features | Pets Allowed With Restrictions |
| Parking Space Total | 1 |
| Pool Type | Outdoor Pool |
Building
| Bathroom Total | 1 |
| Bedrooms Above Ground | 1 |
| Bedrooms Below Ground | 1 |
| Bedrooms Total | 2 |
| Amenities | Exercise Centre, Security/concierge, Party Room, Sauna, Visitor Parking |
| Appliances | Dishwasher, Hood Fan, Stove, Window Coverings, Refrigerator |
| Basement Type | None |
| Cooling Type | Central Air Conditioning |
| Exterior Finish | Brick |
| Flooring Type | Hardwood |
| Heating Fuel | Electric |
| Heating Type | Heat Pump, Not Known |
| Size Interior | 700 - 799 Ft2 |
| Type | Apartment |
Parking
| Underground | |
| Garage |
Land
| Acreage | No |
| Land Amenities | Park, Public Transit |
Rooms
| Level | Type | Length | Width | Dimensions |
|---|---|---|---|---|
| Flat | Foyer | 3.35 m | 1.63 m | 3.35 m x 1.63 m |
| Flat | Living Room | 5.54 m | 3.25 m | 5.54 m x 3.25 m |
| Flat | Dining Room | 5.54 m | 3.25 m | 5.54 m x 3.25 m |
| Flat | Kitchen | 3.05 m | 2.49 m | 3.05 m x 2.49 m |
| Flat | Den | 2.13 m | 3.66 m | 2.13 m x 3.66 m |
| Flat | Primary Bedroom | 3.96 m | 2.95 m | 3.96 m x 2.95 m |
| Flat | Storage | 0.91 m | 1.63 m | 0.91 m x 1.63 m |
https://www.realtor.ca/real-estate/29100314/1614-705-king-street-w-toronto-niagara-niagara
Contact Us
Contact us for more information
Cynthia Sophia Ostos
Broker
www.cynthiaostos.com/
www.facebook.com/cynthiaostosrealestate
www.twitter.com/cynthiaostos
www.linkedin.com/pub/cynthia-ostos/26/6b6/747
168 Queen St South #106
Mississauga, Ontario L5M 1K8
(866) 530-7737
(647) 849-3180
Carolyn Page-Dyer
Salesperson
(866) 530-7737
www.cynthiaostos.com/
www.facebook.com/carolynpdrealty
168 Queen St South #106
Mississauga, Ontario L5M 1K8
(866) 530-7737
(647) 849-3180


