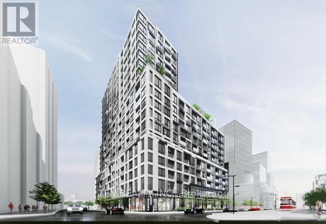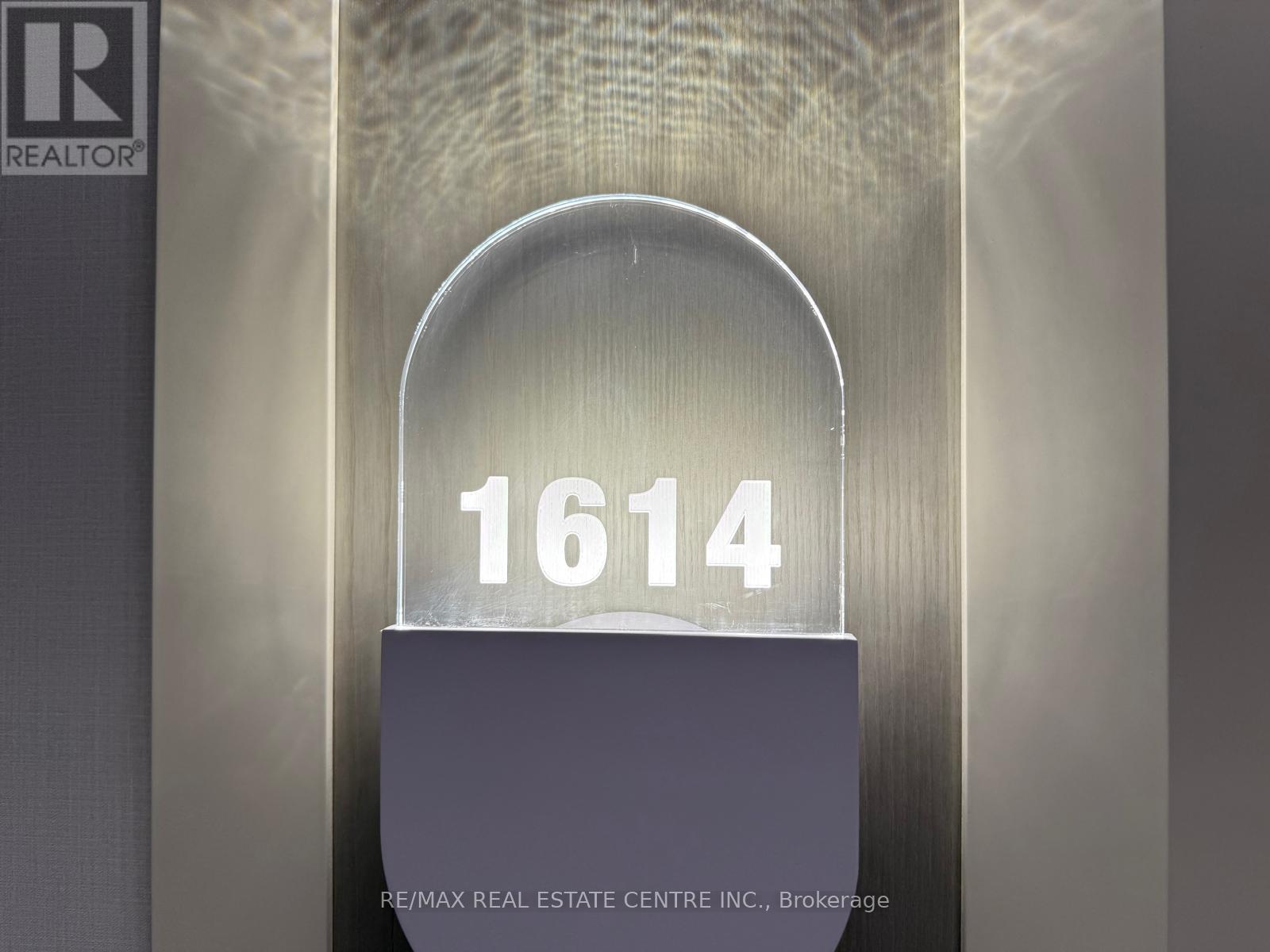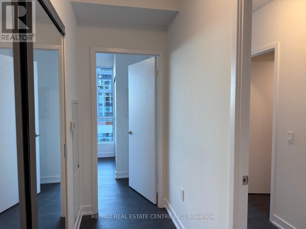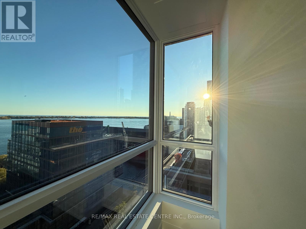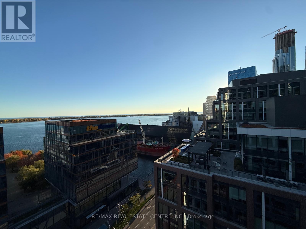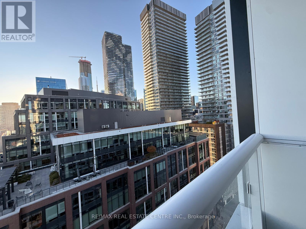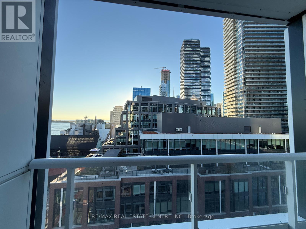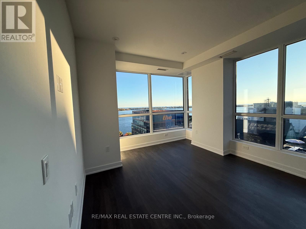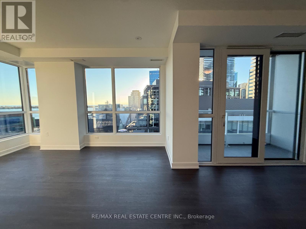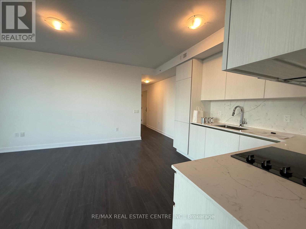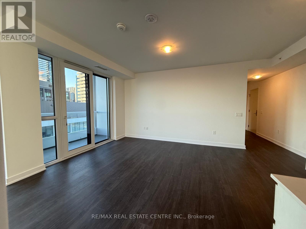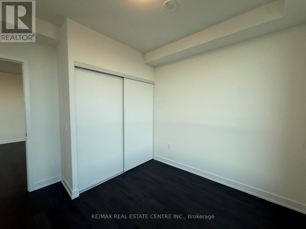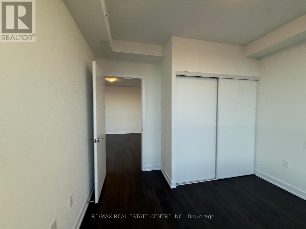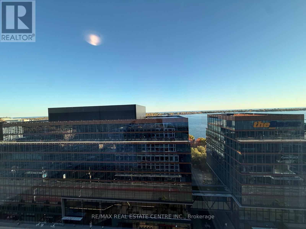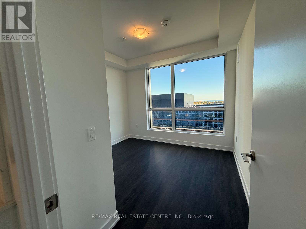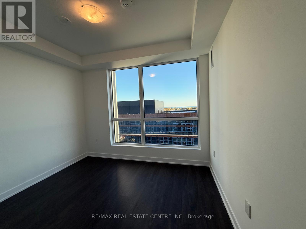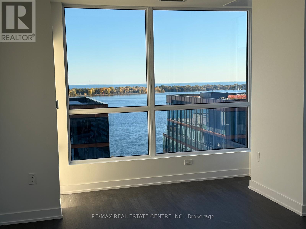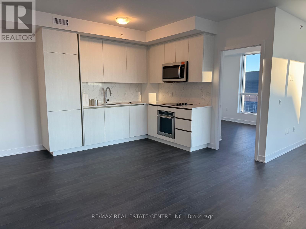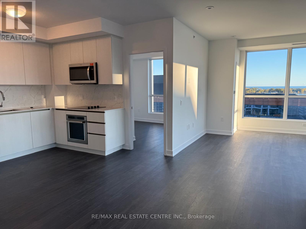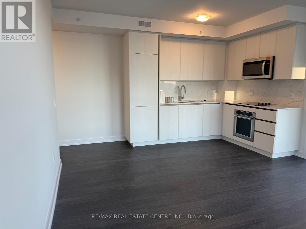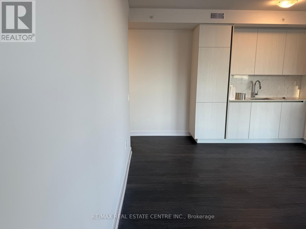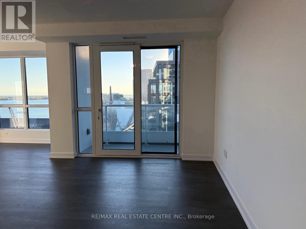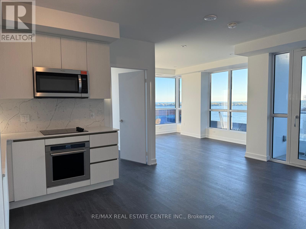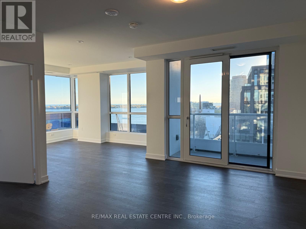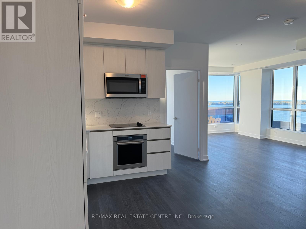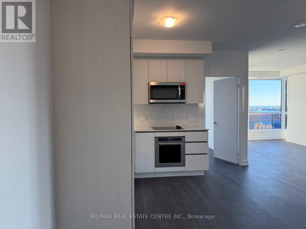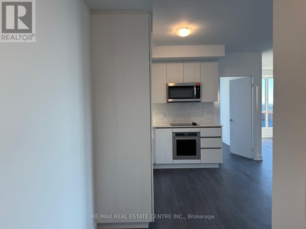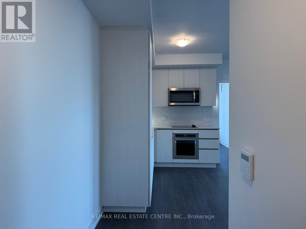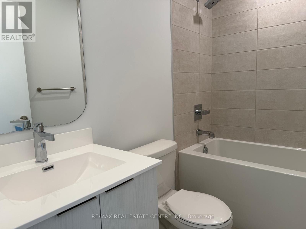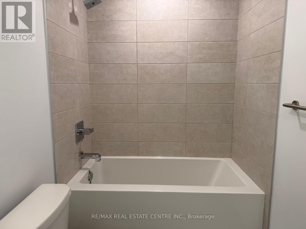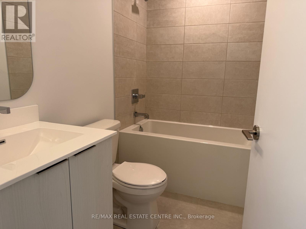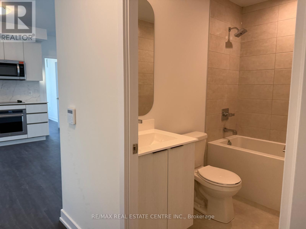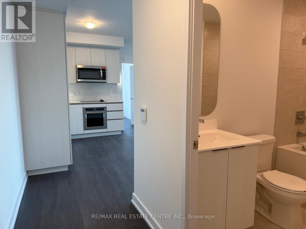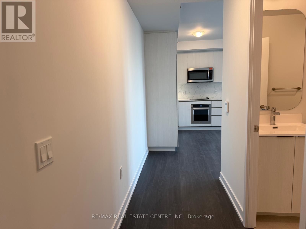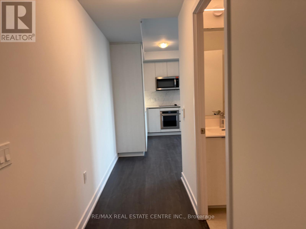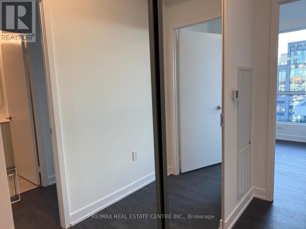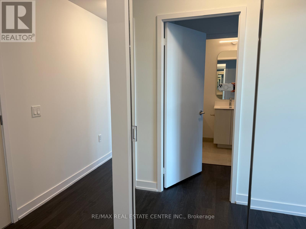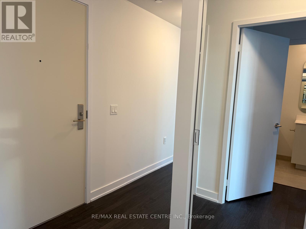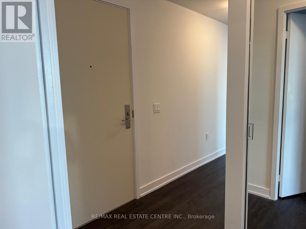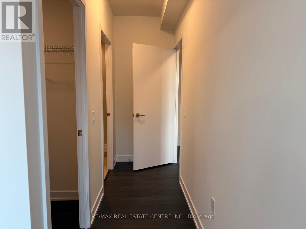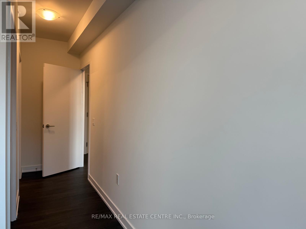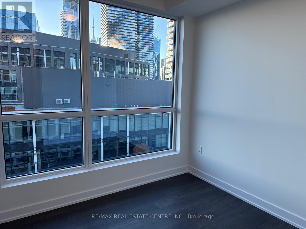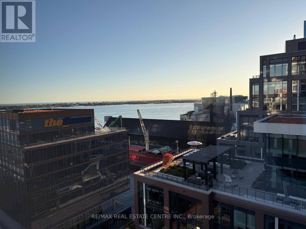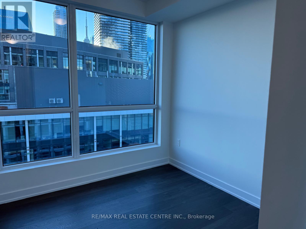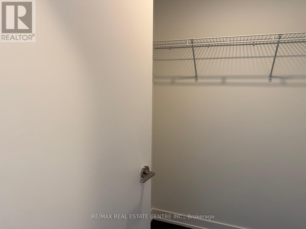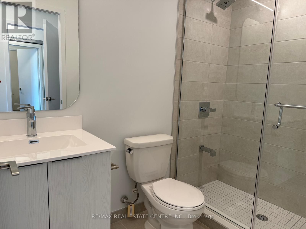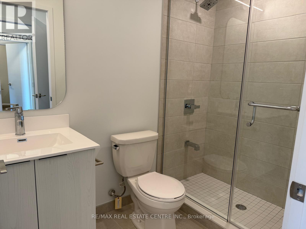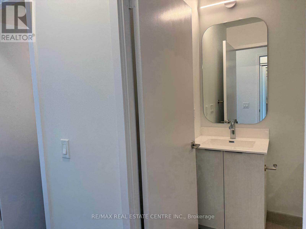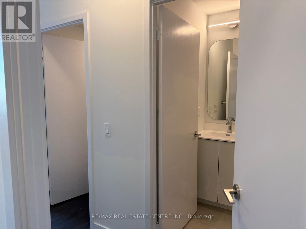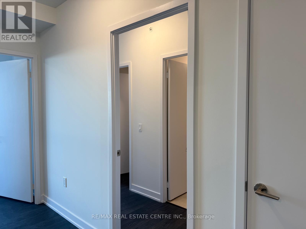1614 - 15 Richardson Street Toronto, Ontario M5A 0Y5
$4,250 Monthly
Experience Prime Lakefront Living at Empire Quay House Condos! Wake up to breathtaking Lake Ontario and CN Tower views from this brand-new 3-bedroom, 2-bathroom southwest corner suite featuring 1 parking and 1 locker. Spanning 1,092 sq.ft., this thoughtfully designed home boasts a modern kitchen, expansive living area with floor-to-ceiling windows flooding the space with natural light, and a primary suite complete with a walk-in closet and ensuite bath.Perfectly positioned steps from Toronto's most iconic destinations-Sugar Beach, the Distillery District, St. Lawrence Market, Scotiabank Arena, and Union Station-you'll enjoy the best of urban convenience and waterfront tranquility. Easily access transit and major highways for effortless commuting.Residents enjoy exceptional building amenities including a state-of-the-art fitness centre, party room with bar and catering kitchen, and a beautifully landscaped outdoor courtyard with BBQs and dining areas.An ideal home for professionals or families seeking a luxurious, connected downtown lifestyle in one of Toronto's most desirable waterfront communities. (id:24801)
Property Details
| MLS® Number | C12482552 |
| Property Type | Single Family |
| Community Name | Waterfront Communities C8 |
| Community Features | Pets Allowed With Restrictions |
| Features | Balcony, Carpet Free, In Suite Laundry |
| Parking Space Total | 1 |
Building
| Bathroom Total | 2 |
| Bedrooms Above Ground | 3 |
| Bedrooms Total | 3 |
| Age | New Building |
| Amenities | Security/concierge, Visitor Parking, Party Room, Exercise Centre, Storage - Locker |
| Appliances | All, Window Coverings |
| Basement Type | None |
| Cooling Type | Central Air Conditioning |
| Exterior Finish | Aluminum Siding |
| Flooring Type | Laminate |
| Heating Fuel | Natural Gas |
| Heating Type | Forced Air |
| Size Interior | 1,000 - 1,199 Ft2 |
| Type | Apartment |
Parking
| Underground | |
| Garage |
Land
| Acreage | No |
Rooms
| Level | Type | Length | Width | Dimensions |
|---|---|---|---|---|
| Flat | Kitchen | 4.93 m | 4.23 m | 4.93 m x 4.23 m |
| Flat | Dining Room | 4.93 m | 4.23 m | 4.93 m x 4.23 m |
| Flat | Living Room | 4.17 m | 3.4 m | 4.17 m x 3.4 m |
| Flat | Primary Bedroom | 2.85 m | 2.6 m | 2.85 m x 2.6 m |
| Flat | Bedroom 2 | 3.2 m | 2.6 m | 3.2 m x 2.6 m |
| Flat | Bedroom 3 | 2.9 m | 2.9 m | 2.9 m x 2.9 m |
Contact Us
Contact us for more information
Rita Singh
Salesperson
(647) 330-2802
1140 Burnhamthorpe Rd W #141-A
Mississauga, Ontario L5C 4E9
(905) 270-2000
(905) 270-0047
Bashar Mahfooth
Broker
www.basharmahfooth.com/
www.facebook.com/bashar.mahfoodh
twitter.com/bmahfoodh
www.linkedin.com/hp/?dnr=_BJkix-2sidTvFezlB-uGOe5scRTv5eS1mQA&trk=nav_responsive_tab_home
1140 Burnhamthorpe Rd W #141-A
Mississauga, Ontario L5C 4E9
(905) 270-2000
(905) 270-0047


