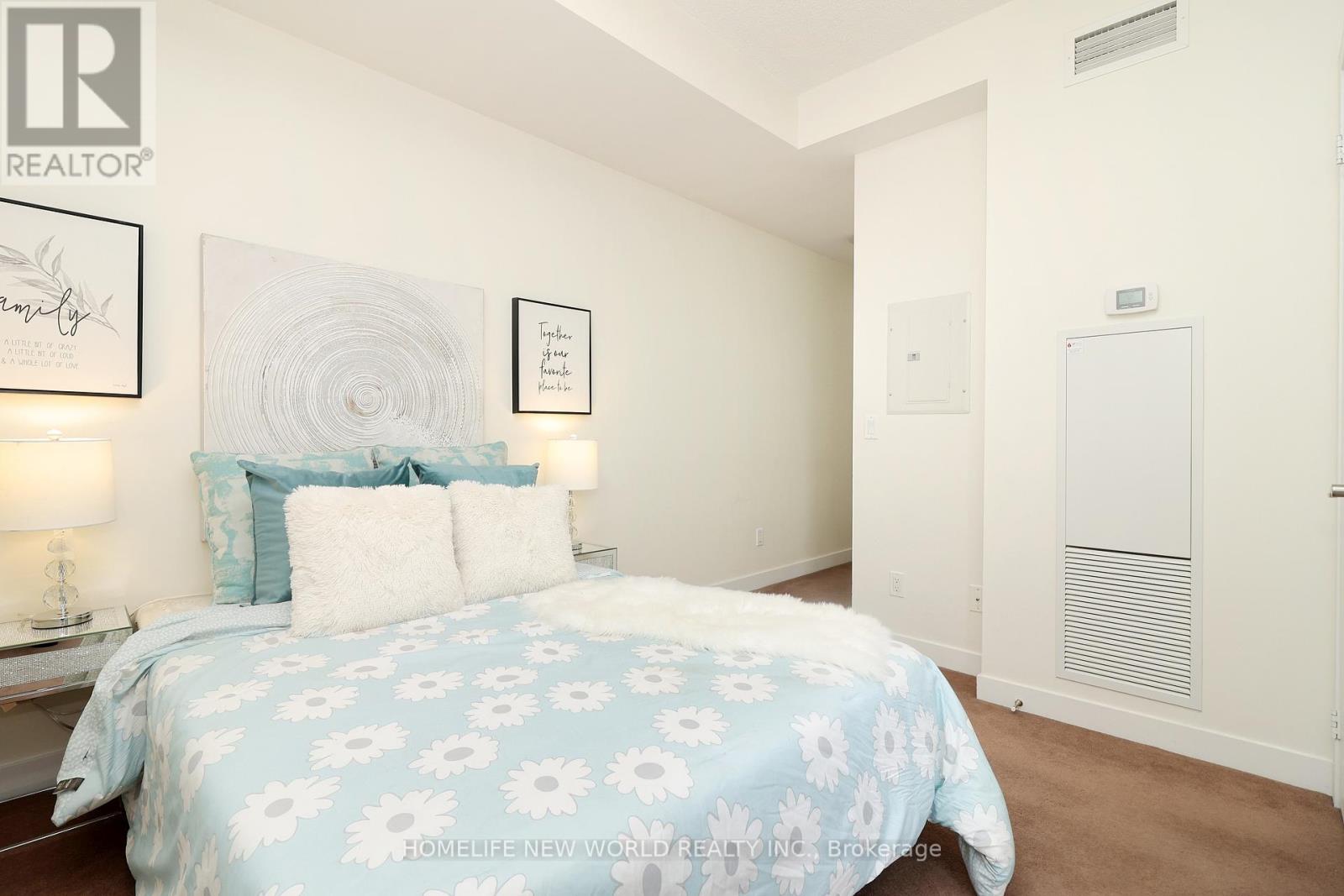1613 - 770 Bay Street Toronto, Ontario M5G 0A6
$4,100 Monthly
The Luxurious Menkes 'Lumiere' Condo Building At Bay/College, Largest Unit On This Level,'Star Light' Model, Good Size Den Can Be Used As 3rd Br.9' Ceiling, 895 Sqft As Per Bldr's Plan. Hardwood Floor. Ideal Location For Professionals, Walk To Hospitals, U Of T, Toronto Metropolitan University, Eaton Center, Queens Park, City Hall And Financial District. Party Rm,Aquatic Ctr W/Indoor Pool,Outdoor Sundeck & Patio, Gym,Sauna *Landscaped Rooftop Terrace* **** EXTRAS **** Extra Lrg Locker,: B/I Cook Top,Wall Oven, Microwave,Fridge, Washer/Dryer ,Dishwasher W/Custom Wood Panel Fronts Matching Kitchen Cabinetry,S/S Designer Hood Fan, Paid Extra For Upg Ceiling Lights In Living & 2 Brms.Included In Lease (id:24801)
Property Details
| MLS® Number | C10415061 |
| Property Type | Single Family |
| Neigbourhood | Yorkville |
| Community Name | Bay Street Corridor |
| AmenitiesNearBy | Hospital, Park, Public Transit |
| CommunityFeatures | Pet Restrictions |
| Features | Balcony |
| PoolType | Indoor Pool |
Building
| BathroomTotal | 2 |
| BedroomsAboveGround | 2 |
| BedroomsBelowGround | 1 |
| BedroomsTotal | 3 |
| Amenities | Exercise Centre, Party Room, Security/concierge, Storage - Locker |
| CoolingType | Central Air Conditioning |
| ExteriorFinish | Concrete |
| FireProtection | Security Guard, Smoke Detectors |
| FlooringType | Hardwood, Carpeted |
| HeatingFuel | Natural Gas |
| HeatingType | Forced Air |
| SizeInterior | 799.9932 - 898.9921 Sqft |
| Type | Apartment |
Parking
| Underground |
Land
| Acreage | No |
| LandAmenities | Hospital, Park, Public Transit |
Rooms
| Level | Type | Length | Width | Dimensions |
|---|---|---|---|---|
| Flat | Living Room | 6.89 m | 4.05 m | 6.89 m x 4.05 m |
| Flat | Dining Room | 6.89 m | 4.05 m | 6.89 m x 4.05 m |
| Flat | Kitchen | 6.89 m | 4.05 m | 6.89 m x 4.05 m |
| Flat | Primary Bedroom | 3.13 m | 2.74 m | 3.13 m x 2.74 m |
| Flat | Bedroom 2 | 3.12 m | 2.74 m | 3.12 m x 2.74 m |
| Flat | Den | 2.44 m | 2.18 m | 2.44 m x 2.18 m |
Interested?
Contact us for more information
Jack Wang
Broker
201 Consumers Rd., Ste. 205
Toronto, Ontario M2J 4G8

























