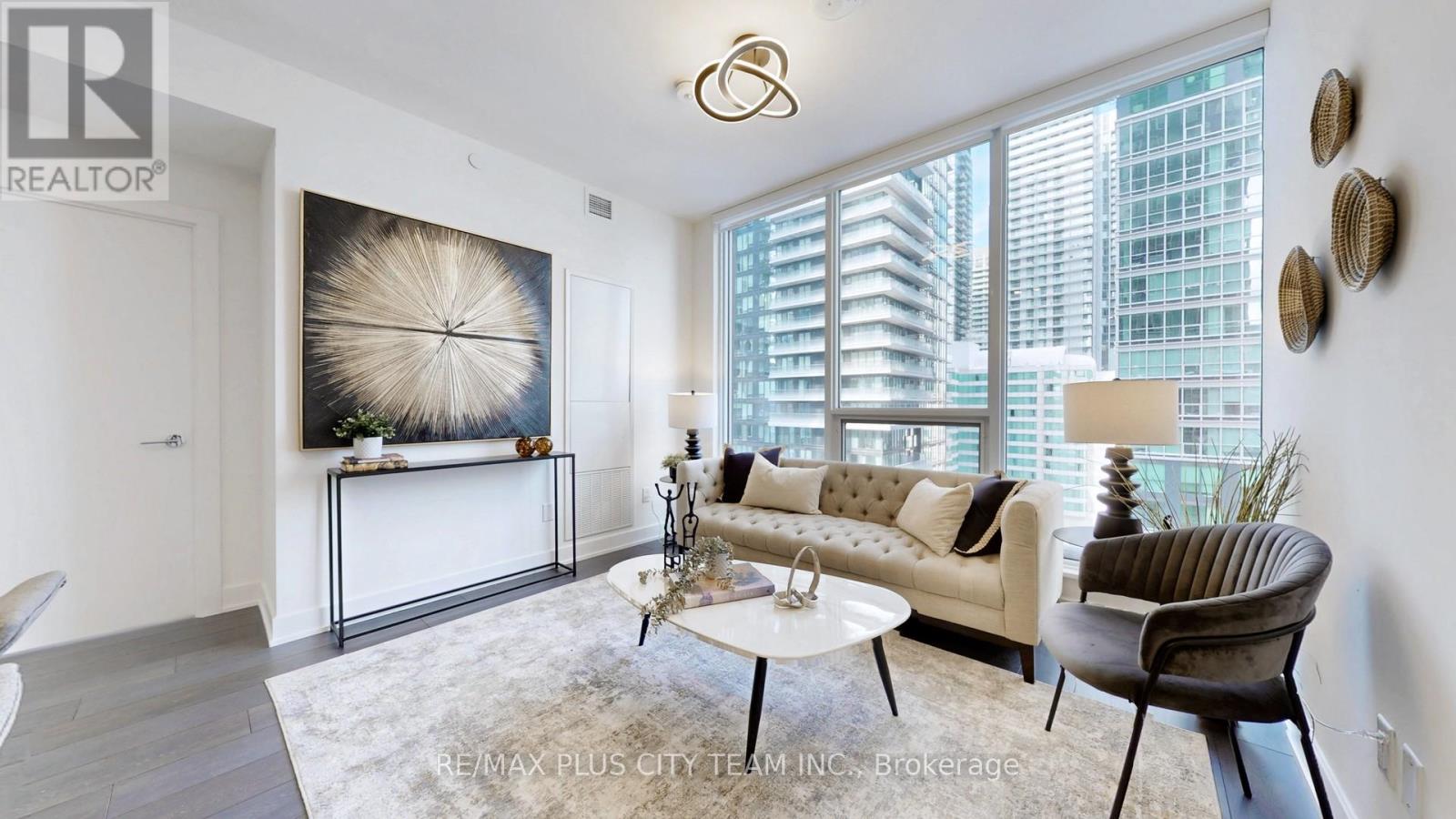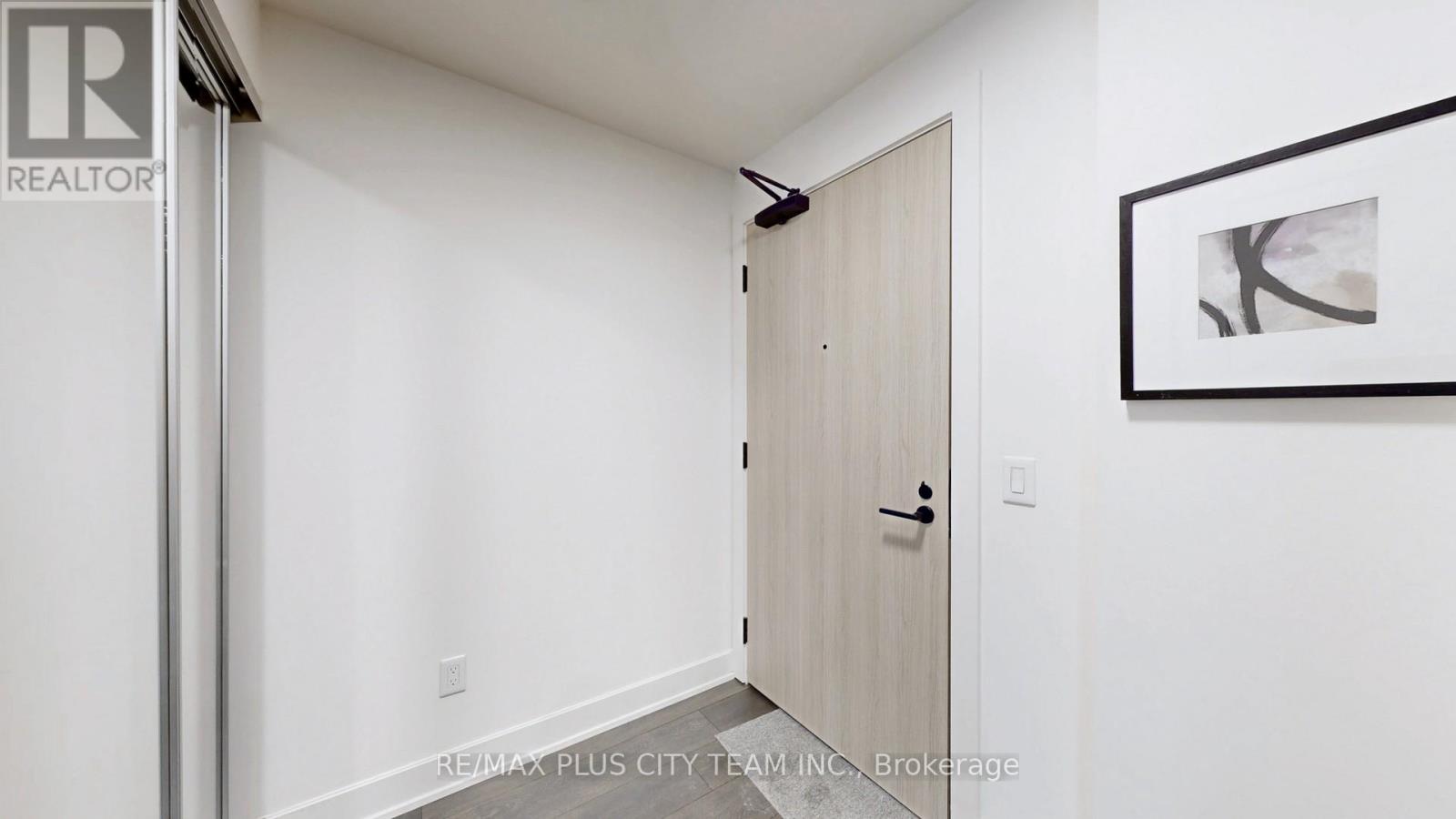1613 - 35 Mercer Street Toronto, Ontario M5V 0V1
$829,900Maintenance, Heat, Common Area Maintenance, Insurance
$471.75 Monthly
Maintenance, Heat, Common Area Maintenance, Insurance
$471.75 MonthlyExperience Luxury Living at the World-Renowned NOBU Residences in Torontos Entertainment District! Step into sophistication with this impeccably designed, **UPGRADED** split 2-bedroom, 2-bathroom suite. The open-concept layout is perfect for modern living, featuring a gourmet kitchen with high-end finishes, upgraded cabinetry, a premium island, and sleek quartz counter tops ideal for both culinary enthusiasts and entertainers. Both bathrooms showcase elegant upgrades, including enhanced lighting, custom cabinetry, quartz countertops, and floor-to-ceiling tiling for a spa-like feel. The bedrooms offer upgraded mirrored sliding doors, with the primary suite boasting a luxurious 3-piece ensuite. **Over $60,000 Spent on Upgrades!!**State-of-the-Art Amenities: Enjoy 24-hour concierge service, top-tier fitness facilities, and an exclusive outdoor space spanning two floors a serene retreat in the heart of the city. Unbeatable Location: Situated in the prestigious Waterfront Communities, you're steps from transit, shopping, fine dining, and world-class entertainment. Don't miss this rare opportunity to own a piece of luxury at NOBU Residences. (id:24801)
Property Details
| MLS® Number | C11974085 |
| Property Type | Single Family |
| Community Name | Waterfront Communities C1 |
| Amenities Near By | Public Transit |
| Community Features | Pets Not Allowed |
| Features | Carpet Free |
Building
| Bathroom Total | 2 |
| Bedrooms Above Ground | 2 |
| Bedrooms Total | 2 |
| Appliances | Dishwasher, Dryer, Oven, Range, Refrigerator, Stove, Washer, Window Coverings |
| Cooling Type | Central Air Conditioning |
| Exterior Finish | Concrete |
| Flooring Type | Laminate |
| Heating Fuel | Natural Gas |
| Heating Type | Forced Air |
| Size Interior | 600 - 699 Ft2 |
| Type | Apartment |
Parking
| Underground |
Land
| Acreage | No |
| Land Amenities | Public Transit |
Rooms
| Level | Type | Length | Width | Dimensions |
|---|---|---|---|---|
| Flat | Living Room | 5.08 m | 3.51 m | 5.08 m x 3.51 m |
| Flat | Dining Room | 5.08 m | 3.51 m | 5.08 m x 3.51 m |
| Flat | Kitchen | 5.08 m | 3.51 m | 5.08 m x 3.51 m |
| Flat | Primary Bedroom | 3.12 m | 3.05 m | 3.12 m x 3.05 m |
| Flat | Bedroom 2 | 2.74 m | 2.74 m | 2.74 m x 2.74 m |
Contact Us
Contact us for more information
Alexandra Bulloch
Broker of Record
www.remaxpluscity.com/
14b Harbour Street
Toronto, Ontario M5J 2Y4
(647) 259-8806
(416) 866-8806



























