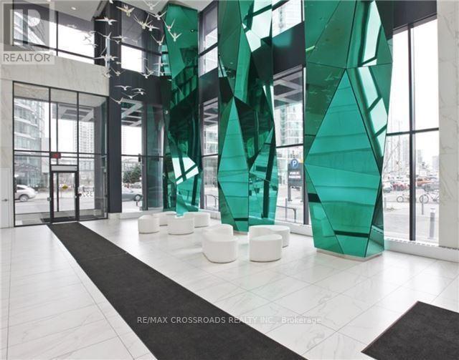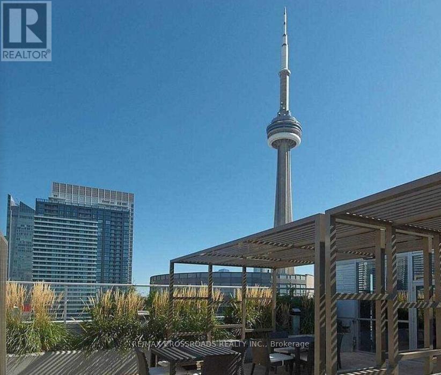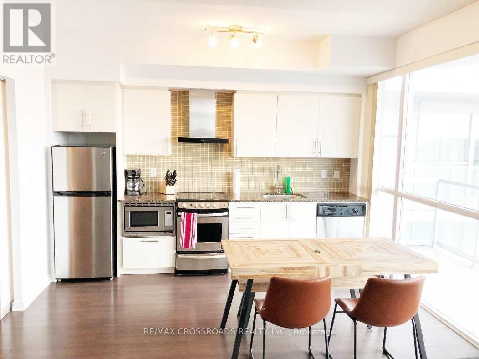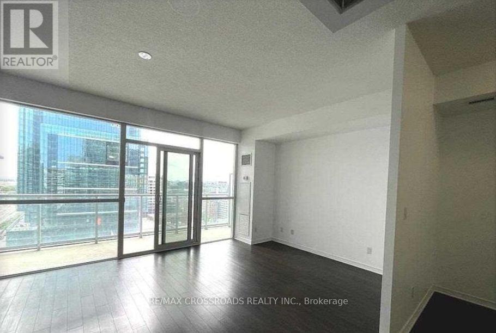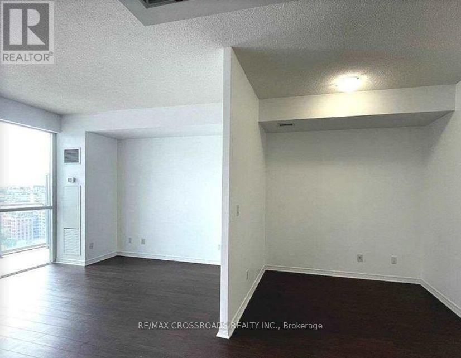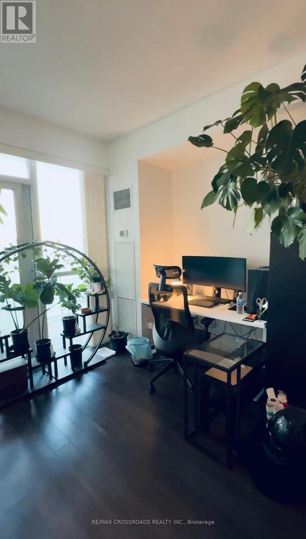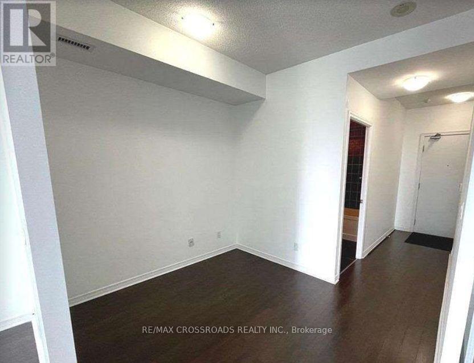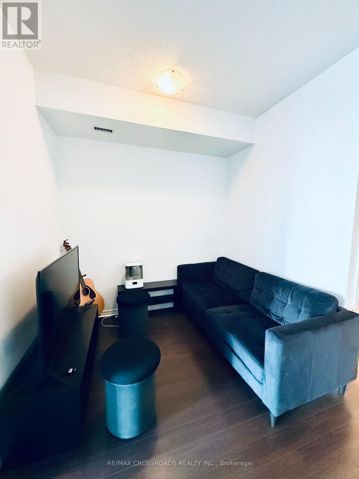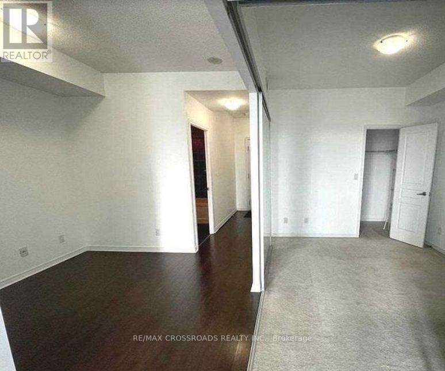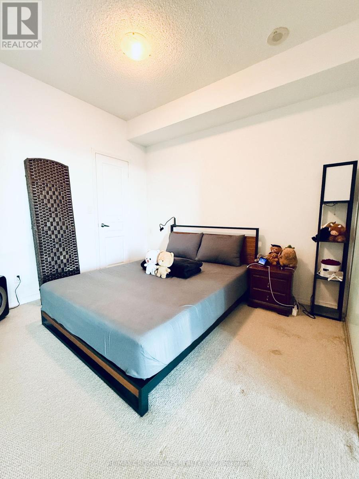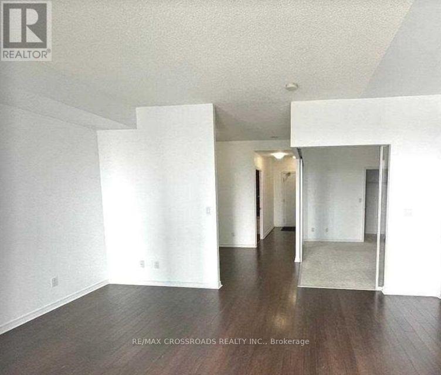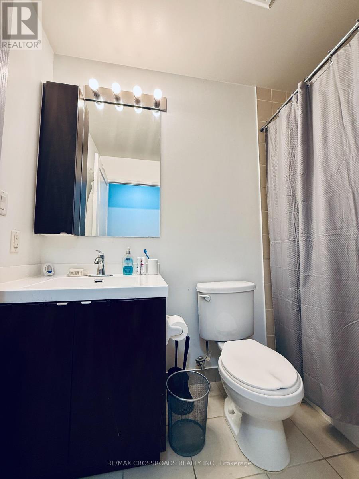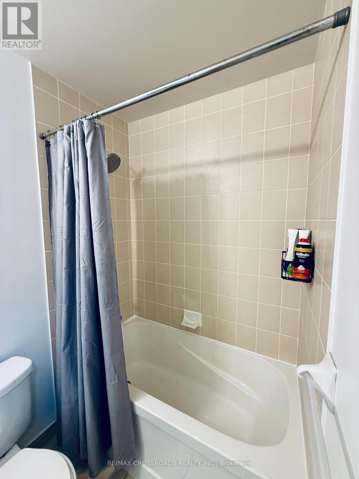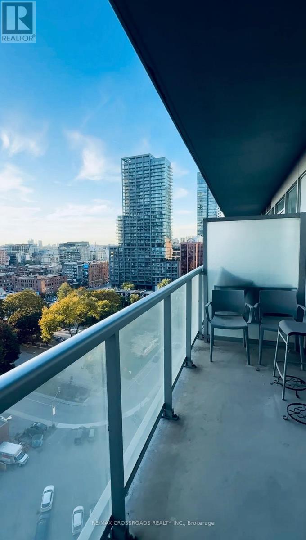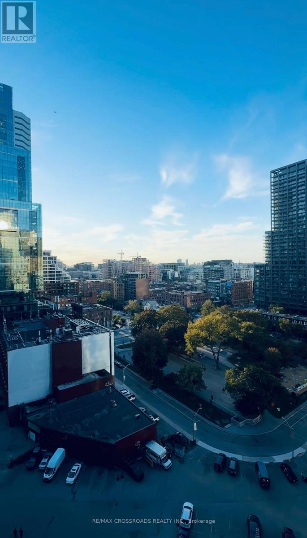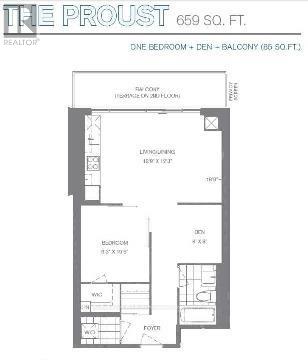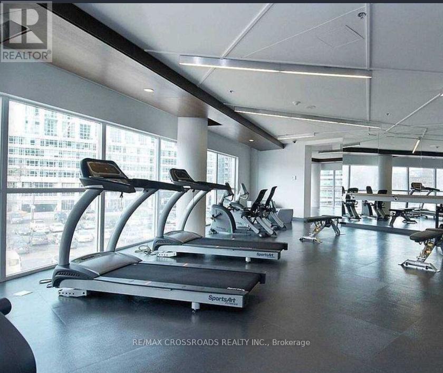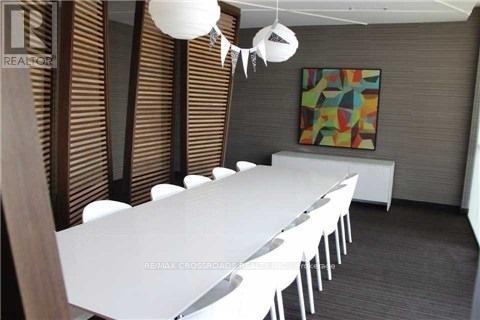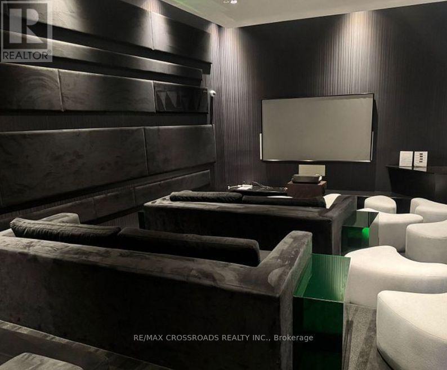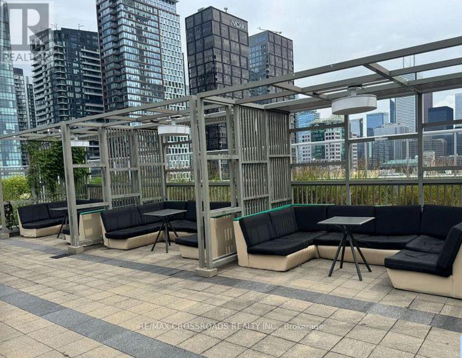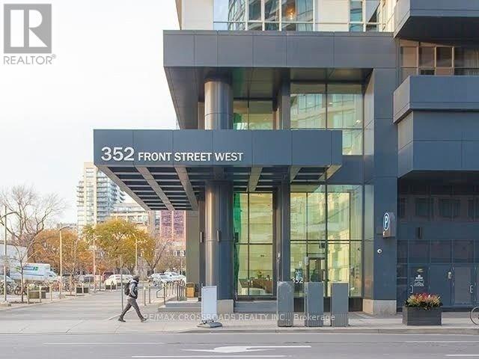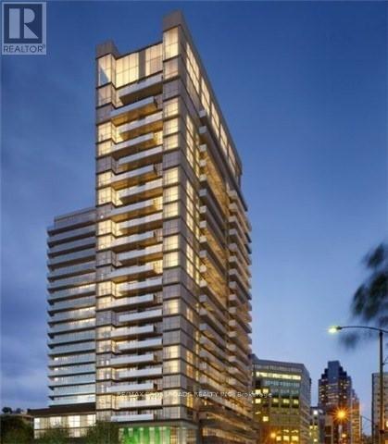1612 - 352 Front Street W Toronto, Ontario M5V 0K3
$499,000Maintenance, Heat, Water, Common Area Maintenance, Insurance
$522.38 Monthly
Maintenance, Heat, Water, Common Area Maintenance, Insurance
$522.38 MonthlyGorgeous 1-bedroom plus den condo in the heart of Torontos Entertainment District. Bright and spacious, it features floor-to-ceiling windows, west sunset views, and a massive balcony perfect for entertaining. The open-concept layout includes space for a living and dining area, work from home, spacious multi-purpose den, and a modern kitchen with stone counters, tile backsplash, built-in oven, and countertop range. Steps from The Well, King West, Union Station, CN Tower, Rogers Centre, and Blue Jays games, with nearby waterfront trails, Clarence Square Park, and the TTC/Gardiner/DVP nearby. Building amenities include 24-hour concierge, guest suites, gym, sauna, party room, rooftop patio. One locker is included. (id:24801)
Property Details
| MLS® Number | C12457065 |
| Property Type | Single Family |
| Community Name | Waterfront Communities C1 |
| Amenities Near By | Park, Public Transit |
| Community Features | Pets Allowed With Restrictions, Community Centre, School Bus |
| Features | Balcony |
| View Type | View, City View, Lake View |
Building
| Bathroom Total | 1 |
| Bedrooms Above Ground | 1 |
| Bedrooms Below Ground | 1 |
| Bedrooms Total | 2 |
| Age | 11 To 15 Years |
| Amenities | Security/concierge, Exercise Centre, Party Room, Storage - Locker |
| Appliances | Oven - Built-in, Range |
| Basement Type | None |
| Cooling Type | Central Air Conditioning |
| Exterior Finish | Concrete |
| Fire Protection | Smoke Detectors |
| Flooring Type | Laminate, Carpeted |
| Heating Fuel | Natural Gas |
| Heating Type | Forced Air |
| Size Interior | 600 - 699 Ft2 |
| Type | Apartment |
Parking
| No Garage |
Land
| Acreage | No |
| Land Amenities | Park, Public Transit |
Rooms
| Level | Type | Length | Width | Dimensions |
|---|---|---|---|---|
| Main Level | Kitchen | 5.76 m | 3.74 m | 5.76 m x 3.74 m |
| Main Level | Living Room | 5.76 m | 3.74 m | 5.76 m x 3.74 m |
| Main Level | Primary Bedroom | 3.2 m | 2.8 m | 3.2 m x 2.8 m |
| Main Level | Den | 2.4 m | 1.8 m | 2.4 m x 1.8 m |
Contact Us
Contact us for more information
Hans Raj Dhingra
Broker
(416) 804-0216
www.soldbymohit.com/
208 - 8901 Woodbine Ave
Markham, Ontario L3R 9Y4
(905) 305-0505
(905) 305-0506
www.remaxcrossroads.ca/
Sahil Dhingra
Salesperson
208 - 8901 Woodbine Ave
Markham, Ontario L3R 9Y4
(905) 305-0505
(905) 305-0506
www.remaxcrossroads.ca/


