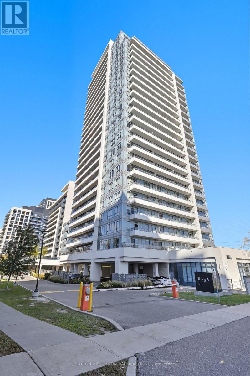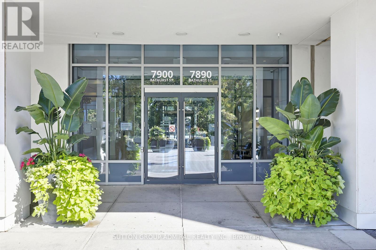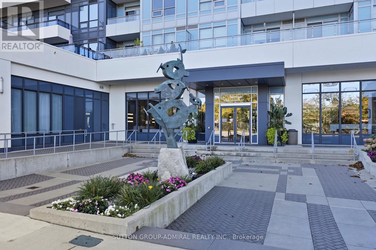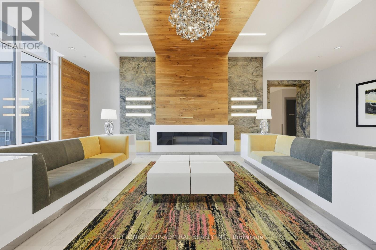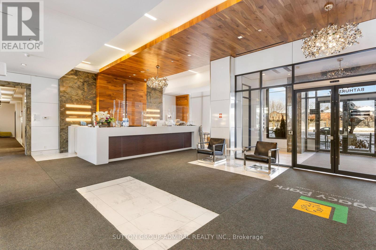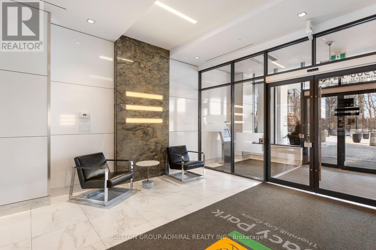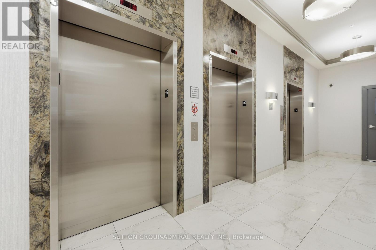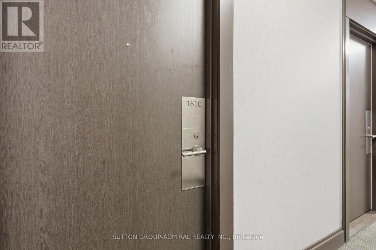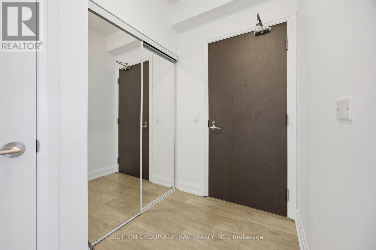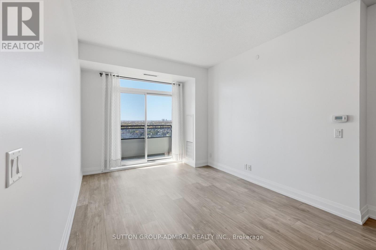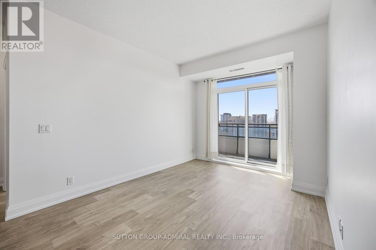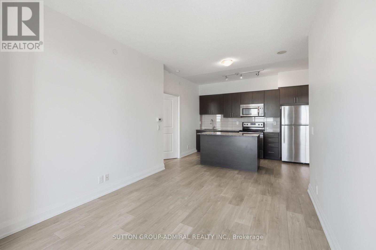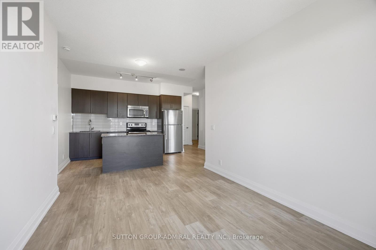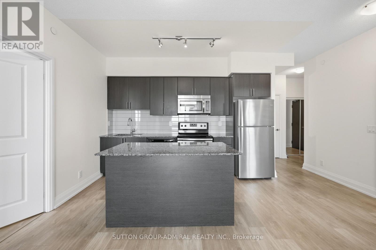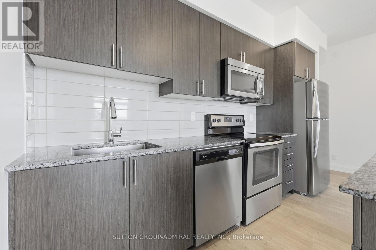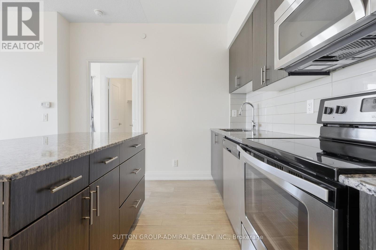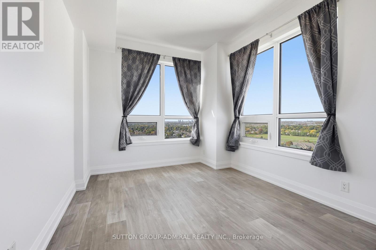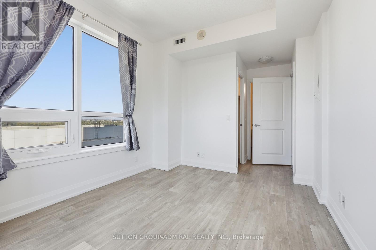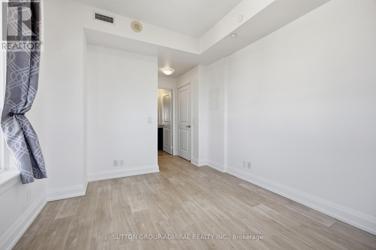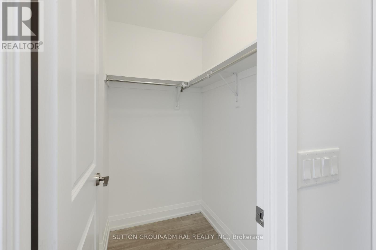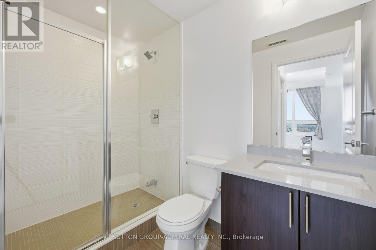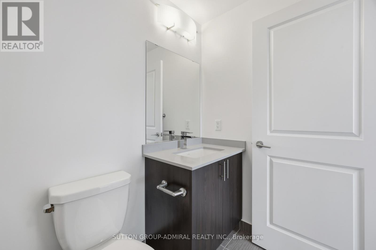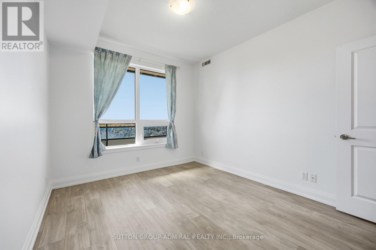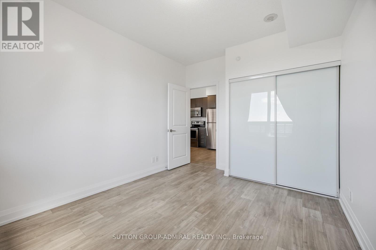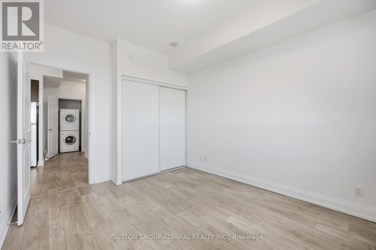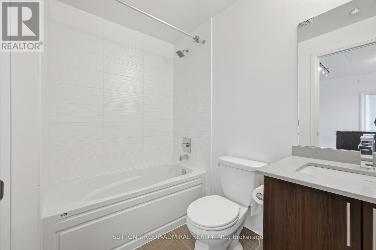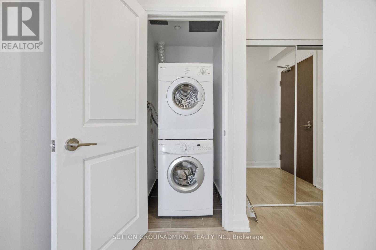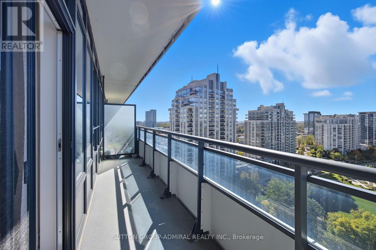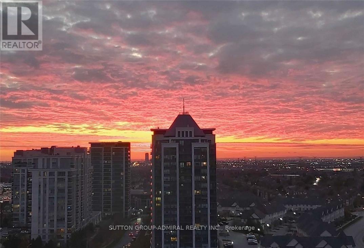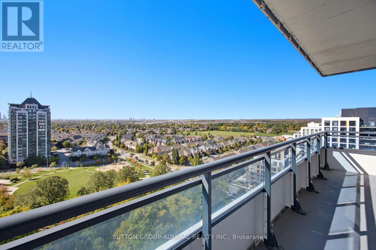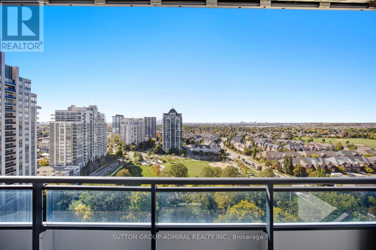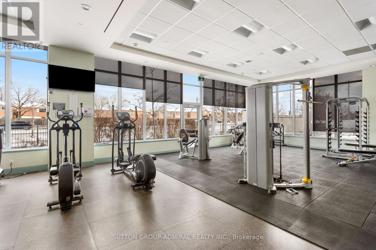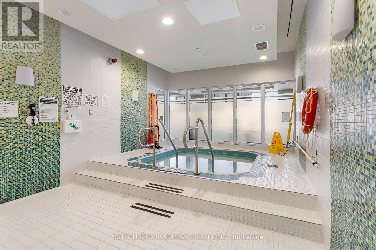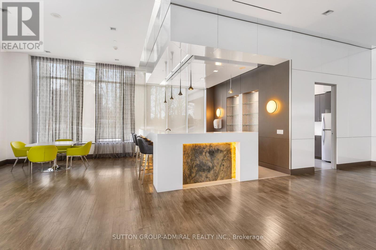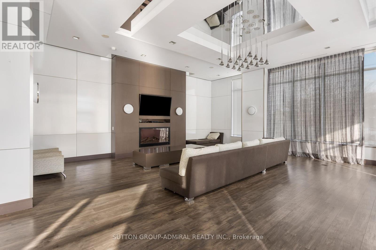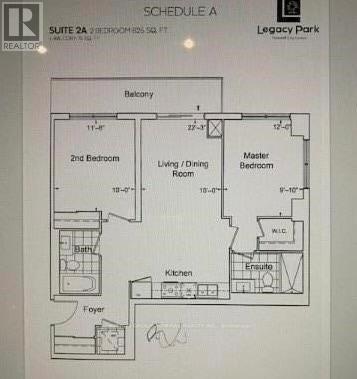1610 - 7890 Bathurst Street Vaughan, Ontario L4J 0J8
$659,000Maintenance, Heat, Insurance, Parking, Water
$665.27 Monthly
Maintenance, Heat, Insurance, Parking, Water
$665.27 MonthlyWelcome to this bright and spacious 2 bed, 2 bath unit in prestigious Legacy Park, conveniently located in the heart of Thornhill. This thoughtfully designed unit boasts 826sq ft of interior space plus a 90sp ft balcony overlooking the park, from which you can take in the magnificent sunsets. The open-concept condo features soaring 9-foot ceilings, stylish laminate flooring throughout, a sleek modern kitchen with an upgraded island, granite countertops and stainless steel appliances. Bask in your huge luxurious shower in the Primary bathroom with beautiful, upgraded tiles. Enjoy an abundance of amenities, including a 24-hour concierge and security, a jacuzzi, a fully equipped gym, a party/media room, a card room, and a golf simulator. Walks to parks, schools, public transit, promenade mall, walmart, grocery store, restaurants. This amazing condo offers the perfect combination of location, lifestyle, and luxury, a turnkey home that you will love. Also included is an underground parking spot and locker, as well as ample visitor parking. (id:24801)
Property Details
| MLS® Number | N12460945 |
| Property Type | Single Family |
| Community Name | Beverley Glen |
| Community Features | Pet Restrictions |
| Features | Balcony, Carpet Free, In Suite Laundry |
| Parking Space Total | 1 |
| Pool Type | Indoor Pool |
Building
| Bathroom Total | 2 |
| Bedrooms Above Ground | 2 |
| Bedrooms Total | 2 |
| Amenities | Exercise Centre, Recreation Centre, Storage - Locker, Security/concierge |
| Appliances | Window Coverings |
| Cooling Type | Central Air Conditioning |
| Exterior Finish | Concrete |
| Heating Type | Forced Air |
| Size Interior | 800 - 899 Ft2 |
| Type | Apartment |
Parking
| Underground | |
| Garage |
Land
| Acreage | No |
Rooms
| Level | Type | Length | Width | Dimensions |
|---|---|---|---|---|
| Main Level | Primary Bedroom | 3.66 m | 2.77 m | 3.66 m x 2.77 m |
| Main Level | Bedroom 2 | 3.53 m | 3.09 m | 3.53 m x 3.09 m |
| Main Level | Living Room | 6.71 m | 3.05 m | 6.71 m x 3.05 m |
| Main Level | Dining Room | 6.71 m | 3.05 m | 6.71 m x 3.05 m |
| Main Level | Kitchen | Measurements not available |
Contact Us
Contact us for more information
Jennifer Sue Siegel
Salesperson
(416) 821-9590
1206 Centre Street
Thornhill, Ontario L4J 3M9
(416) 739-7200
(416) 739-9367
www.suttongroupadmiral.com/


