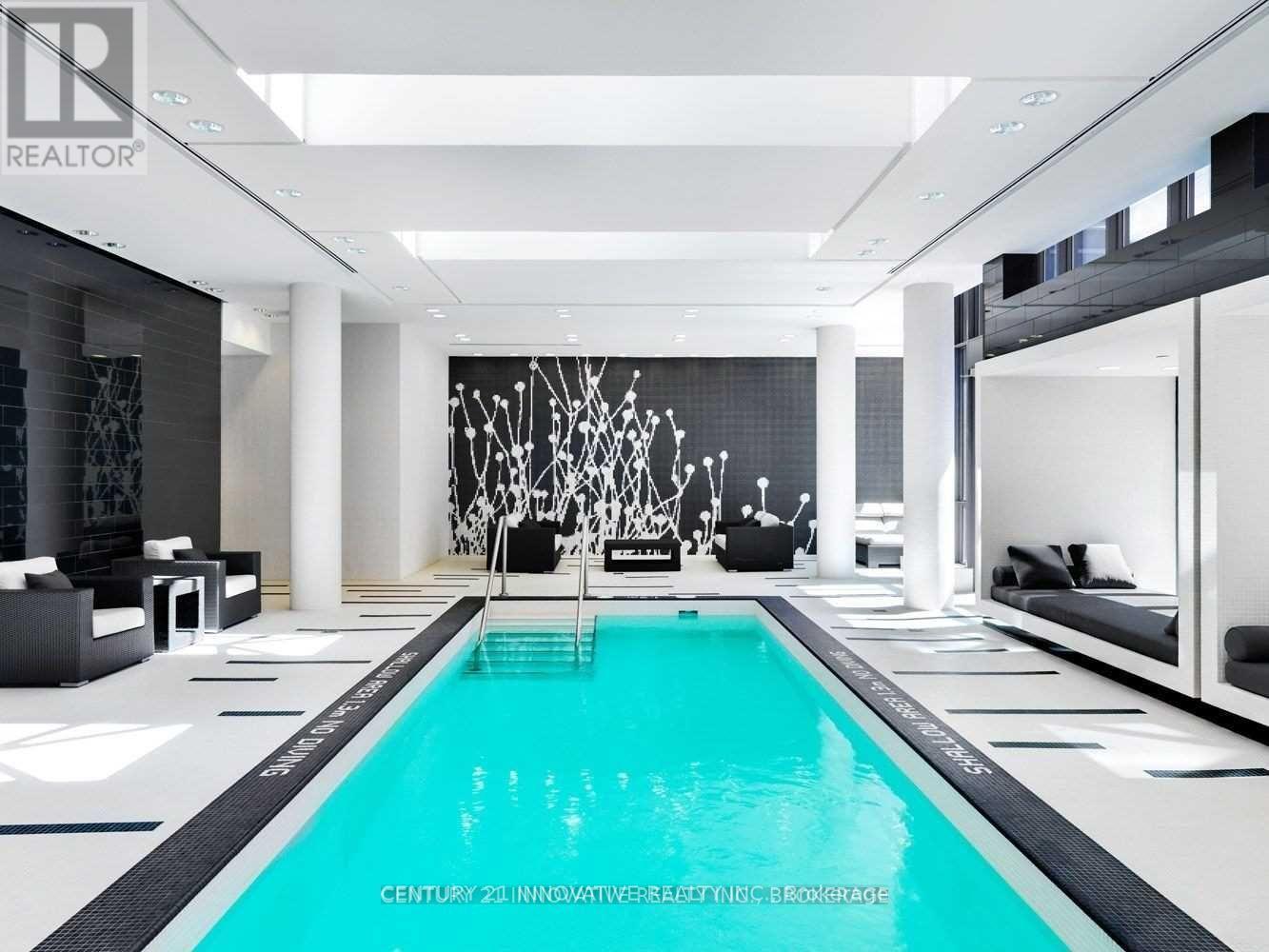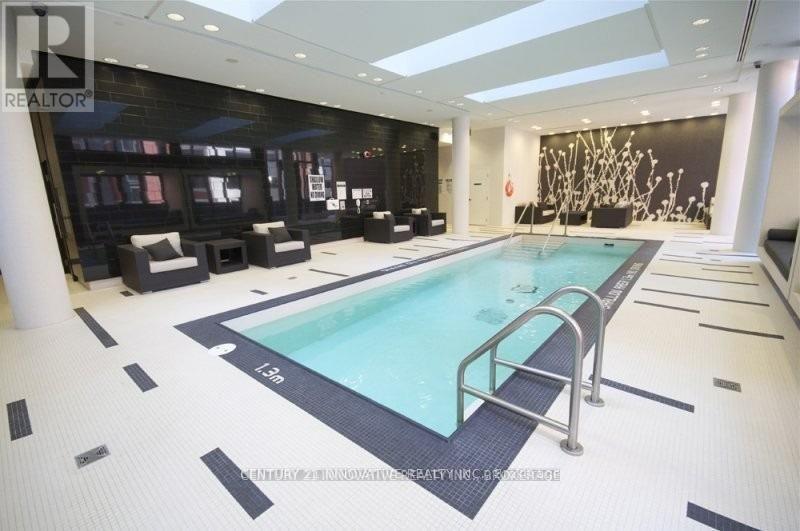1610 - 770 Bay Street Toronto, Ontario M5G 0A6
$3,100 Monthly
An offer has been accepted and we are waiting for the cheque 2 Bedroom 2 Washroom South West Corner Unit With Parking, Locker And a Balcony. Floor To Ceiling Windows. Clear And Beautiful Views. Trendy Bay St Location. Walk To College Station Subway, 24Hrs Metro Supermarket. Hospitals, Eaton Centre, U Of T, Etc. Steps To University Ave Hospitals, Finance Dist, And Entertainment Dist. New Carpets In Both Bedrooms. **** EXTRAS **** Fitted Fridge/Freezer, Dishwasher, Stove, Microwave. Blinds. Amenities Include 24Hr Concierge, Indoor Pool, Sauna, Gym, Yoga Room, Theatre Room, Rooftop Deck/Garden. Party/Meeting Room (id:24801)
Property Details
| MLS® Number | C11934599 |
| Property Type | Single Family |
| Neigbourhood | Yorkville |
| Community Name | Bay Street Corridor |
| Amenities Near By | Hospital, Public Transit |
| Community Features | Pets Not Allowed |
| Features | Balcony |
| Parking Space Total | 1 |
Building
| Bathroom Total | 2 |
| Bedrooms Above Ground | 2 |
| Bedrooms Total | 2 |
| Amenities | Security/concierge, Exercise Centre, Party Room, Storage - Locker |
| Cooling Type | Central Air Conditioning |
| Exterior Finish | Concrete |
| Flooring Type | Hardwood, Carpeted |
| Heating Fuel | Natural Gas |
| Heating Type | Forced Air |
| Size Interior | 800 - 899 Ft2 |
| Type | Apartment |
Parking
| Underground | |
| Garage |
Land
| Acreage | No |
| Land Amenities | Hospital, Public Transit |
Rooms
| Level | Type | Length | Width | Dimensions |
|---|---|---|---|---|
| Ground Level | Living Room | 6.21 m | 4.41 m | 6.21 m x 4.41 m |
| Ground Level | Dining Room | 6.21 m | 4.41 m | 6.21 m x 4.41 m |
| Ground Level | Kitchen | 4.52 m | 1.61 m | 4.52 m x 1.61 m |
| Ground Level | Primary Bedroom | 4.96 m | 2.69 m | 4.96 m x 2.69 m |
| Ground Level | Bedroom 2 | 2.72 m | 2.68 m | 2.72 m x 2.68 m |
Contact Us
Contact us for more information
Chandru Balani
Salesperson
www.gurumls.com/
2855 Markham Rd #300
Toronto, Ontario M1X 0C3
(416) 298-8383
(416) 298-8303
www.c21innovativerealty.com/



























