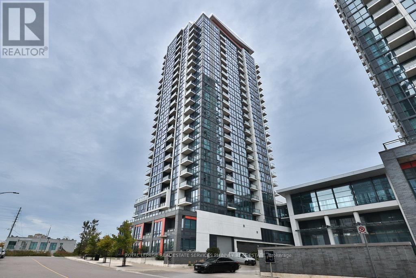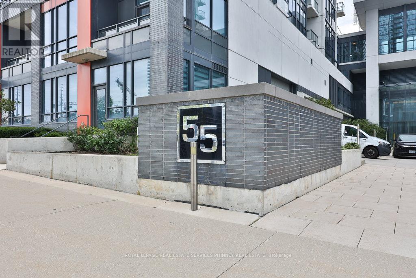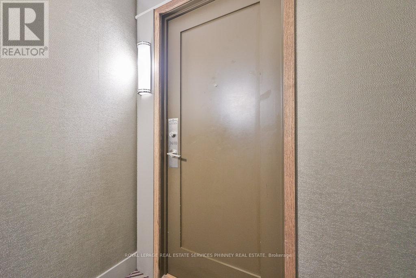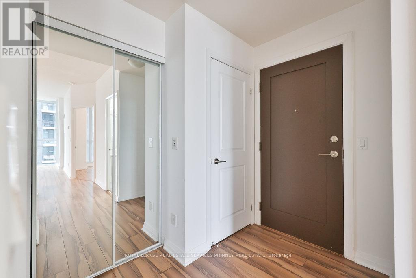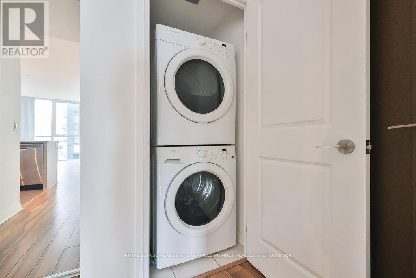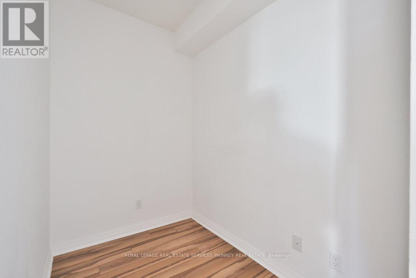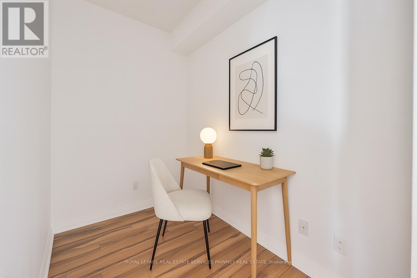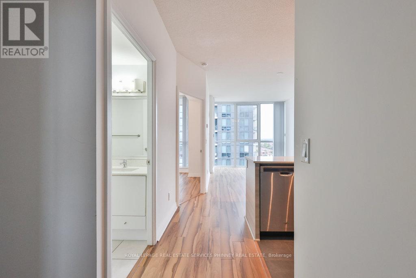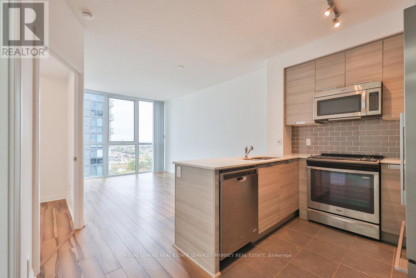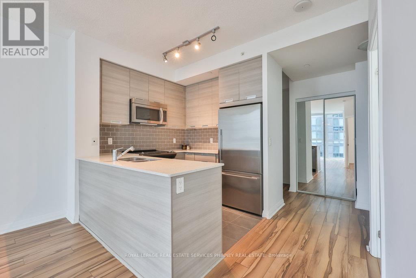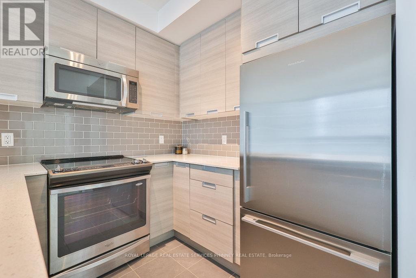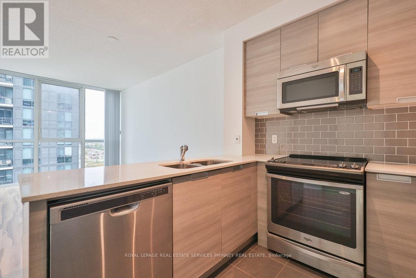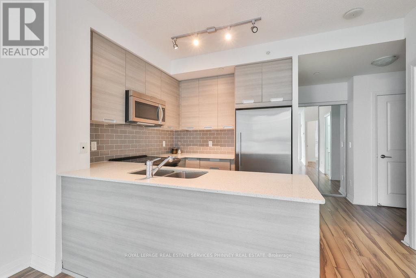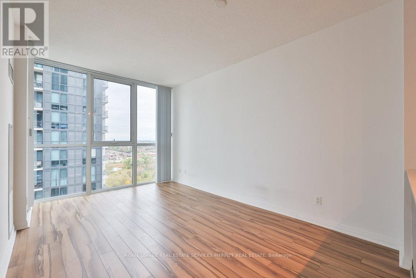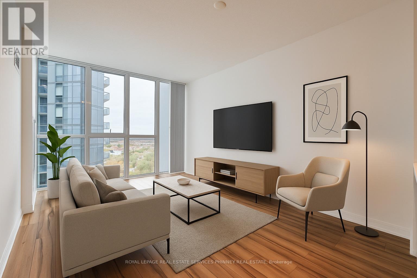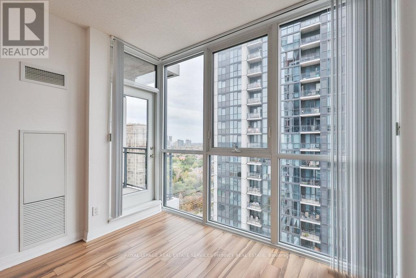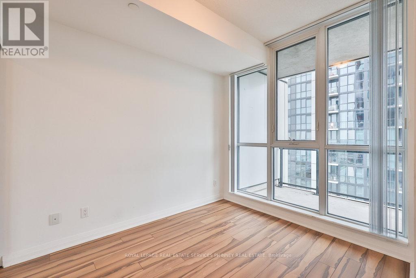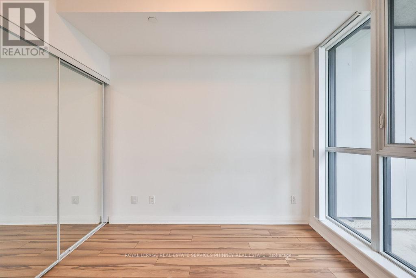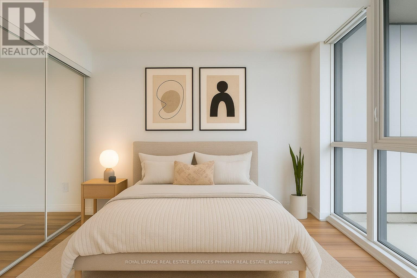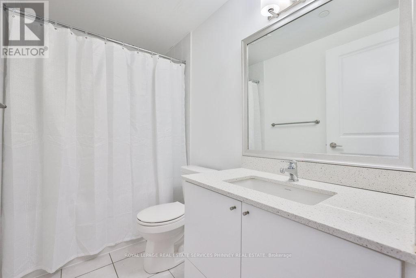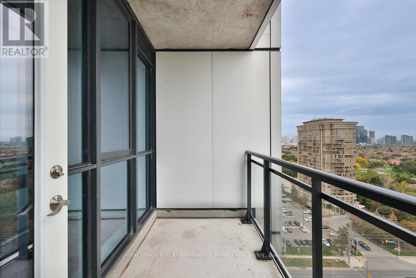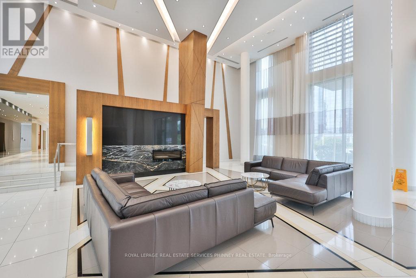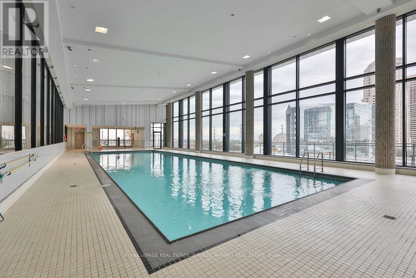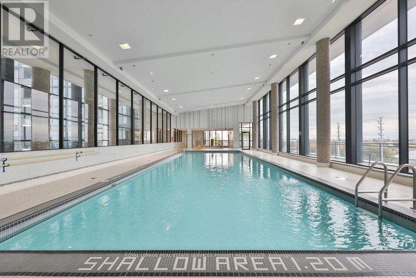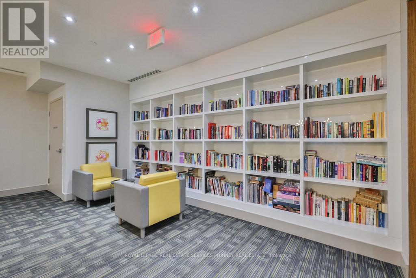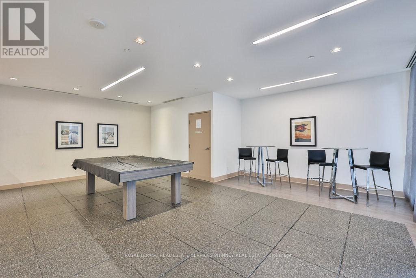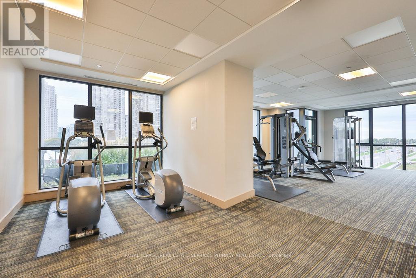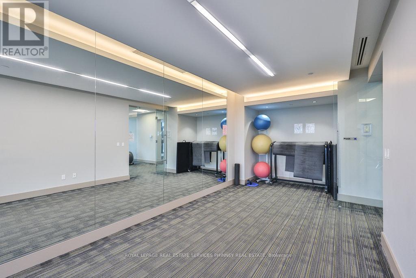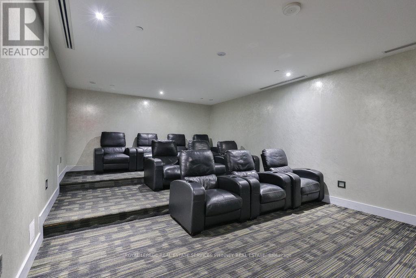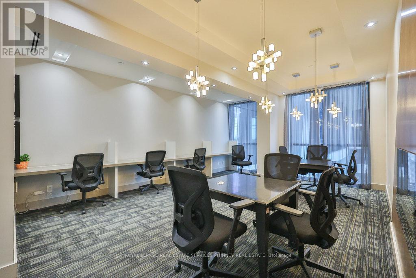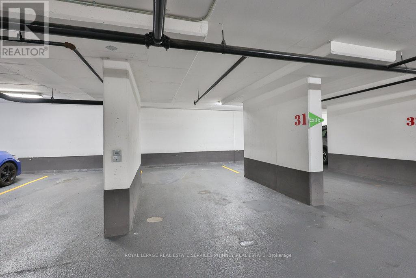1610 - 55 Eglinton Avenue W Mississauga, Ontario L5R 0E4
$2,350 Monthly
Unbeatable Location in the Heart of Mississauga Pinnacle Uptown Crystal Tower! Bright and spacious 1-bedroom + den, 1-bath luxury condo featuring an open-concept layout with soaring 9-ft ceilings and floor-to-ceiling windows that fill the space with natural light. Includes a convenient den perfect for a home office or flexible living space. Enjoy a modern, carpet-free interior with a sleek kitchen featuring granite countertops and stainless steel appliances. Includes parking, locker, and in-suite laundry for added convenience. Residents enjoy over 28,000 sq ft of state-of-the-art amenities, including an indoor pool, fully equipped gym, sauna, party room, guest suite, and 24-hour concierge. Prime location just steps to transit, restaurants, grocery stores, shopping, and with quick access to Hwy 403/401 and GO Transit. (id:24801)
Property Details
| MLS® Number | W12452604 |
| Property Type | Single Family |
| Community Name | Hurontario |
| Amenities Near By | Hospital, Park, Public Transit, Schools |
| Community Features | Pets Not Allowed, Community Centre |
| Features | Balcony |
| Parking Space Total | 1 |
| Pool Type | Indoor Pool |
Building
| Bathroom Total | 1 |
| Bedrooms Above Ground | 1 |
| Bedrooms Below Ground | 1 |
| Bedrooms Total | 2 |
| Amenities | Exercise Centre, Party Room, Visitor Parking, Storage - Locker, Security/concierge |
| Appliances | Dishwasher, Dryer, Stove, Washer, Refrigerator |
| Cooling Type | Central Air Conditioning |
| Exterior Finish | Brick |
| Flooring Type | Laminate |
| Heating Fuel | Natural Gas |
| Heating Type | Forced Air |
| Size Interior | 500 - 599 Ft2 |
| Type | Apartment |
Parking
| Underground | |
| Garage |
Land
| Acreage | No |
| Land Amenities | Hospital, Park, Public Transit, Schools |
Rooms
| Level | Type | Length | Width | Dimensions |
|---|---|---|---|---|
| Flat | Living Room | 4.85 m | 3.1 m | 4.85 m x 3.1 m |
| Flat | Dining Room | 4.85 m | 3.1 m | 4.85 m x 3.1 m |
| Flat | Kitchen | 2.41 m | 2.41 m | 2.41 m x 2.41 m |
| Flat | Primary Bedroom | 3.02 m | 3.02 m | 3.02 m x 3.02 m |
| Flat | Den | 2.32 m | 1.65 m | 2.32 m x 1.65 m |
Contact Us
Contact us for more information
Michael Phinney
Salesperson
phinneyrealestate.com/
169 Lakeshore Road West
Mississauga, Ontario L5H 1G3
(905) 466-8888
(905) 822-1240
www.phinneyrealestate.com/
Sylvia Sultana Reda
Salesperson
(416) 258-5625
sylviareda@royallepage.ca/
www.facebook.com/Sylvia.Reda.Realtor/?eid=ARBgvxzdWn6WpPthrVfncU_-53TjoamAjGT9rvTntoJXeb7Tfx
www.linkedin.com/in/sylvia-reda-52a239107/
169 Lakeshore Rd West
Mississauga, Ontario L5H 1G3
(905) 466-8888
(905) 822-1240


