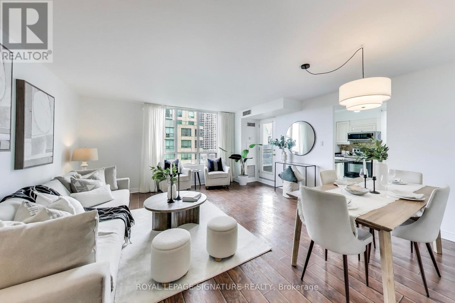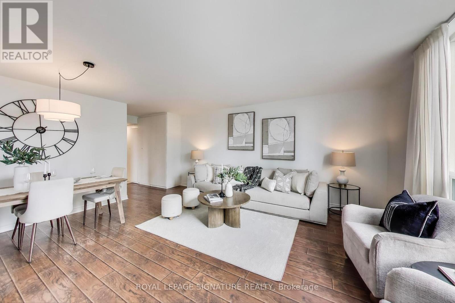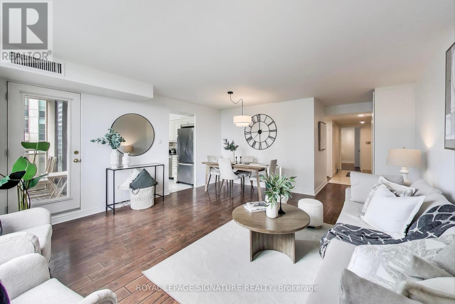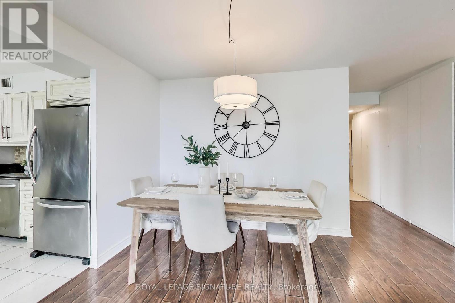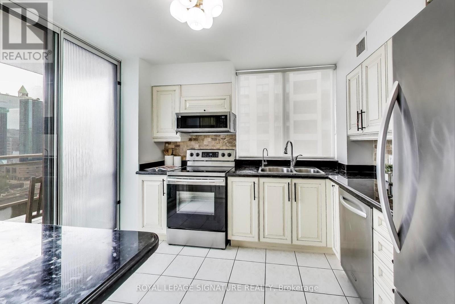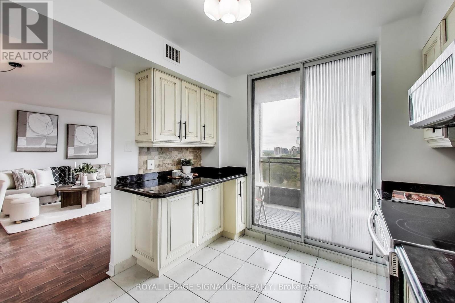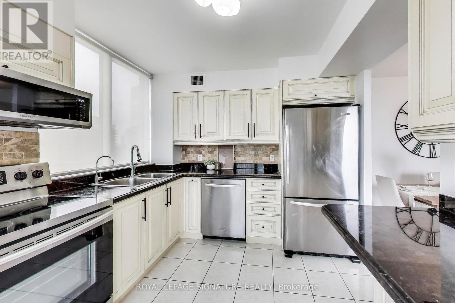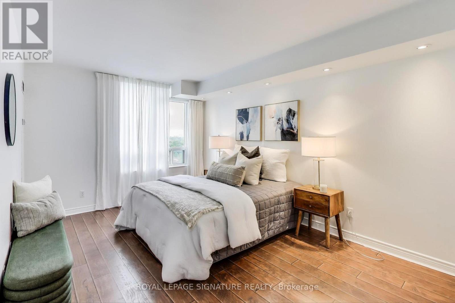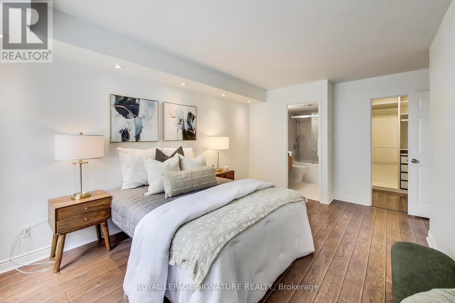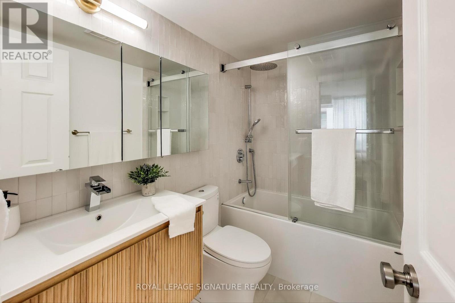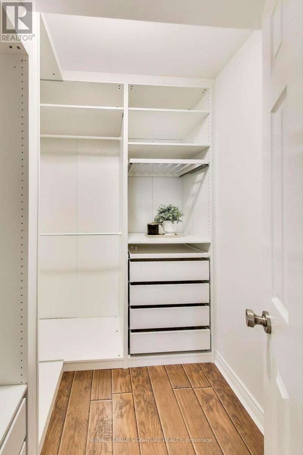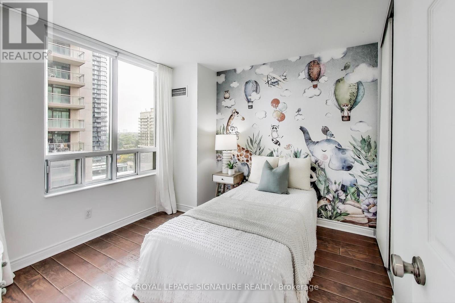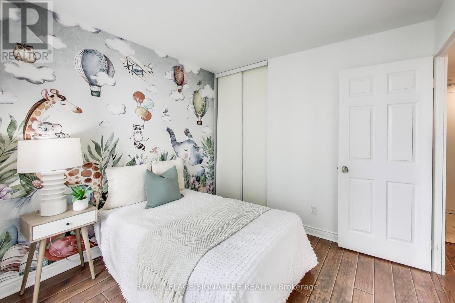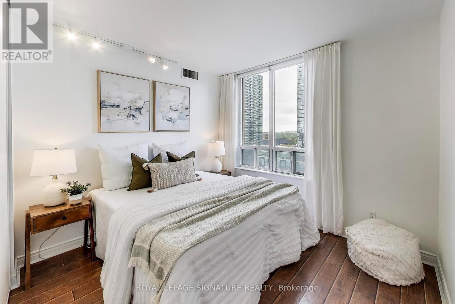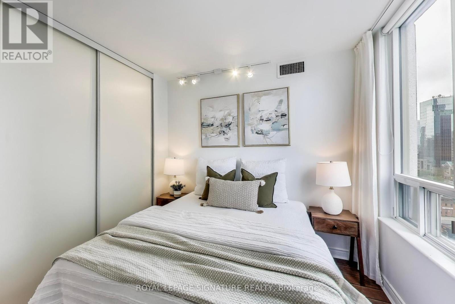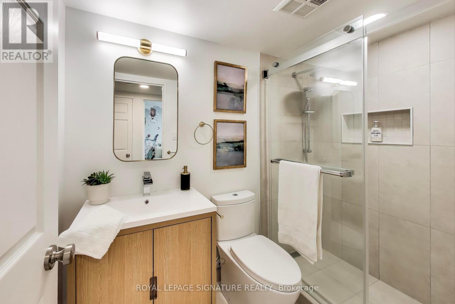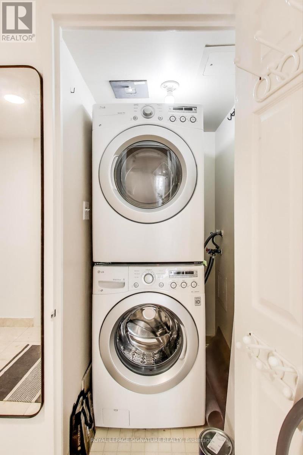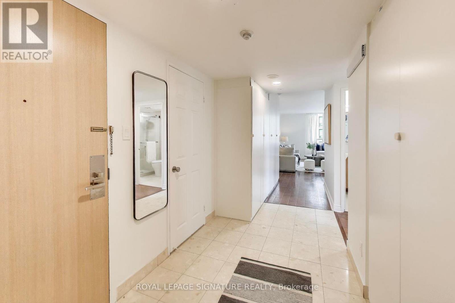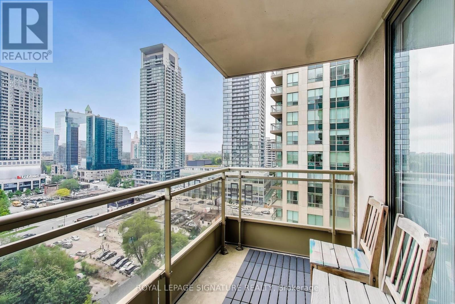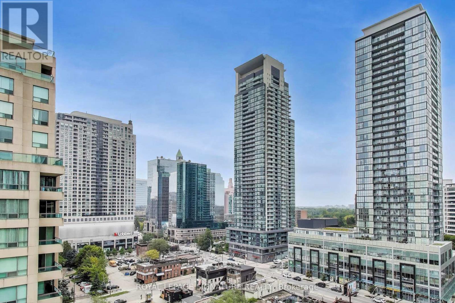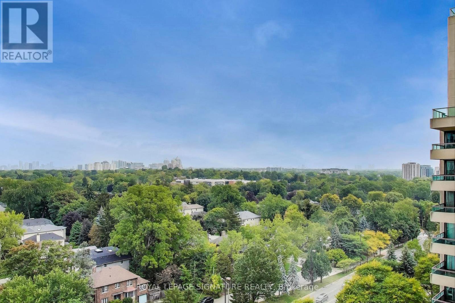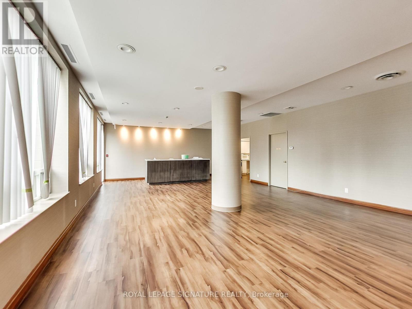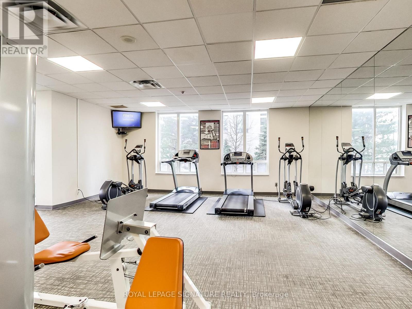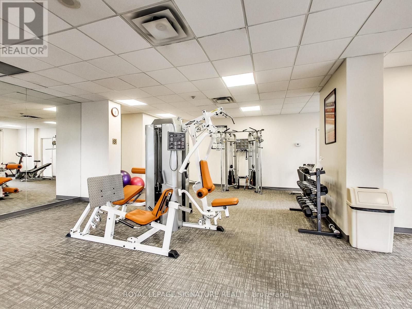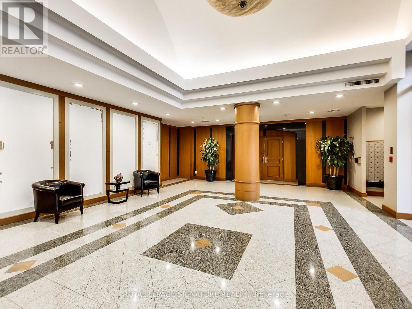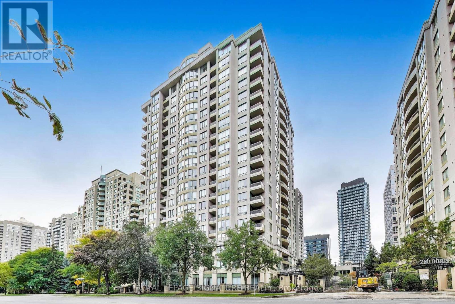1610 - 256 Doris Avenue Toronto, Ontario M2N 6X8
$820,000Maintenance, Heat, Electricity, Water, Common Area Maintenance, Insurance, Parking
$1,449.90 Monthly
Maintenance, Heat, Electricity, Water, Common Area Maintenance, Insurance, Parking
$1,449.90 MonthlyWelcome to The Imperial I! This upgraded south-west corner unit features newly renovated bathrooms, a custom built-in closet in the primary bedroom, additional entryway storage and pot lights, and smooth ceilings throughout, with the popcorn finish removed. Kitchen upgrades include: newer microwave (2024), Sorso alkaline water filter system (2024), blinds and light fixture. This prime location ensures a dynamic lifestyle, just steps away from an array of amenities. Indulge in the culinary scene with an abundance of restaurants, bars and coffee shops nearby. Located within a highly sought-after school district - Earl Haig Secondary, McKee Public School, and Claude Watson School for the Arts. This residence offers both comfort and convenience. Proximity to the TTC and Hwy 401 simplifies commuting for urban explorations. All utilities are included in the maintenance fee. Only service animals are allowed in the building. (id:24801)
Property Details
| MLS® Number | C12441967 |
| Property Type | Single Family |
| Neigbourhood | Yonge-Doris |
| Community Name | Willowdale East |
| Amenities Near By | Park, Public Transit, Schools, Hospital |
| Community Features | Pets Not Allowed, Community Centre |
| Features | Balcony, Carpet Free |
| Parking Space Total | 1 |
Building
| Bathroom Total | 2 |
| Bedrooms Above Ground | 3 |
| Bedrooms Total | 3 |
| Amenities | Security/concierge, Exercise Centre, Party Room, Sauna, Visitor Parking, Storage - Locker |
| Appliances | Dishwasher, Dryer, Microwave, Stove, Washer, Window Coverings, Refrigerator |
| Cooling Type | Central Air Conditioning |
| Exterior Finish | Concrete |
| Flooring Type | Laminate |
| Size Interior | 1,000 - 1,199 Ft2 |
| Type | Apartment |
Parking
| Underground | |
| Garage |
Land
| Acreage | No |
| Land Amenities | Park, Public Transit, Schools, Hospital |
Rooms
| Level | Type | Length | Width | Dimensions |
|---|---|---|---|---|
| Main Level | Kitchen | 2.8 m | 3.3 m | 2.8 m x 3.3 m |
| Main Level | Living Room | 4.7 m | 5.3 m | 4.7 m x 5.3 m |
| Main Level | Dining Room | 4.7 m | 5.3 m | 4.7 m x 5.3 m |
| Main Level | Primary Bedroom | 4.2 m | 3.2 m | 4.2 m x 3.2 m |
| Main Level | Bedroom 2 | 3 m | 2.9 m | 3 m x 2.9 m |
| Main Level | Bedroom 3 | 2.6 m | 3 m | 2.6 m x 3 m |
Contact Us
Contact us for more information
Mandie Leigh
Salesperson
105-15 Abell Street
Toronto, Ontario M6J 0A9
(416) 205-0355
(416) 205-0360


