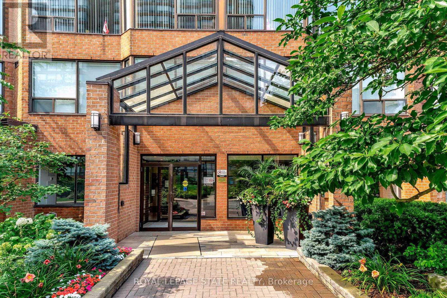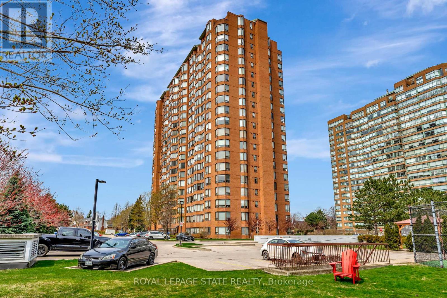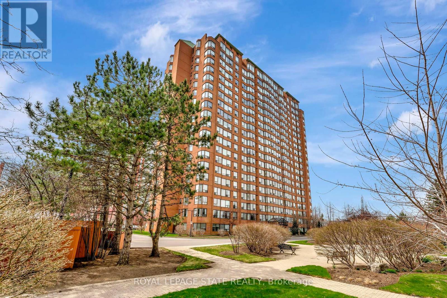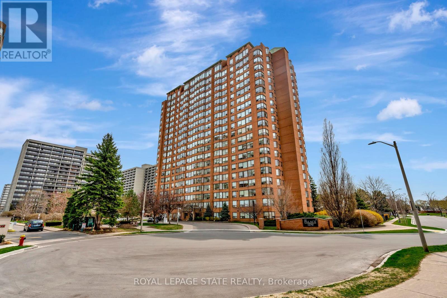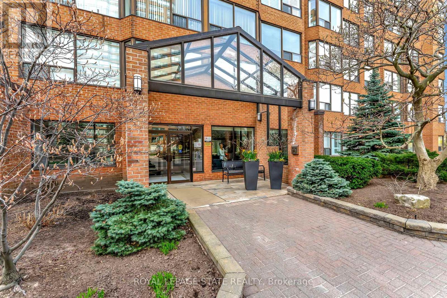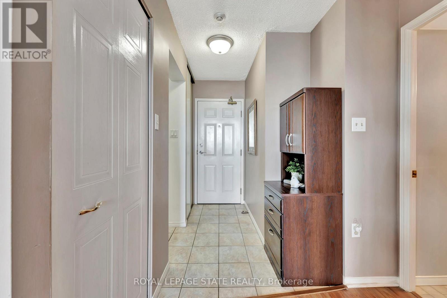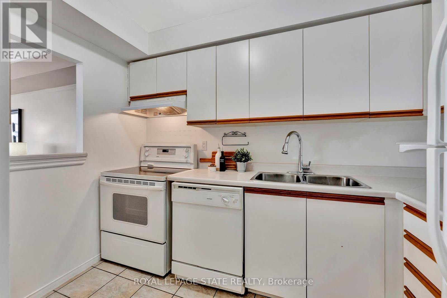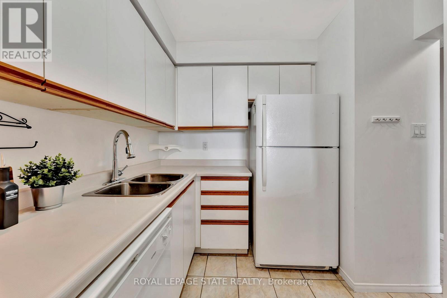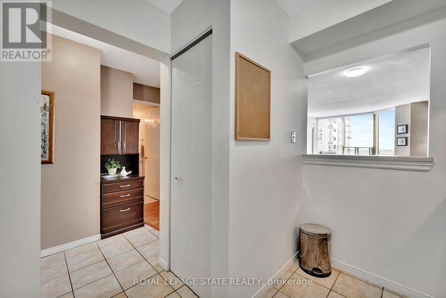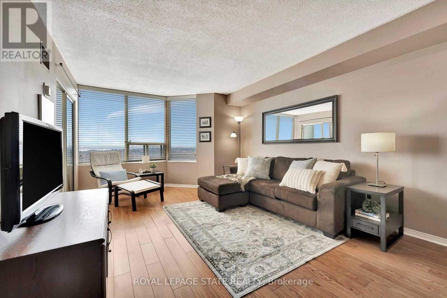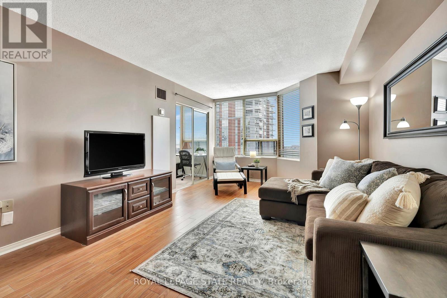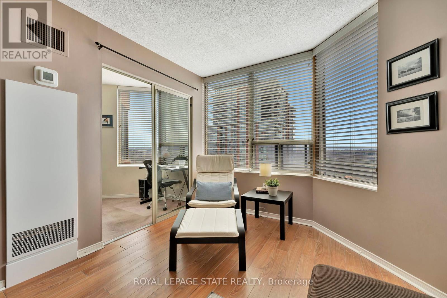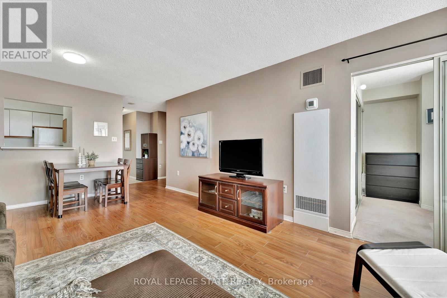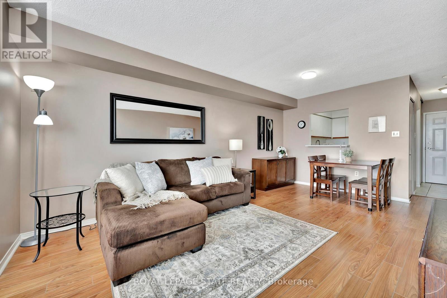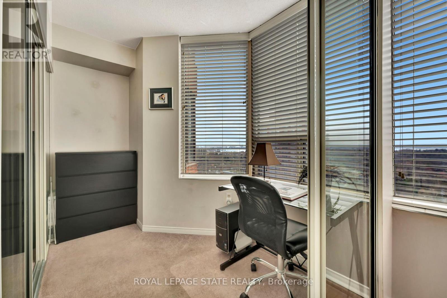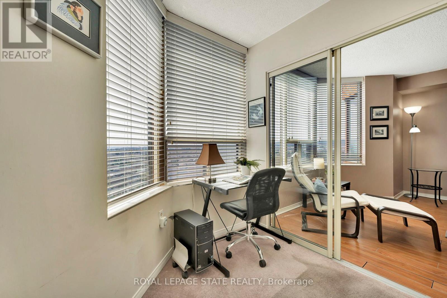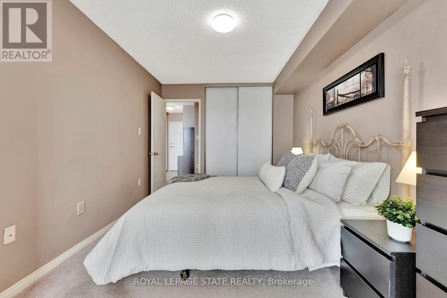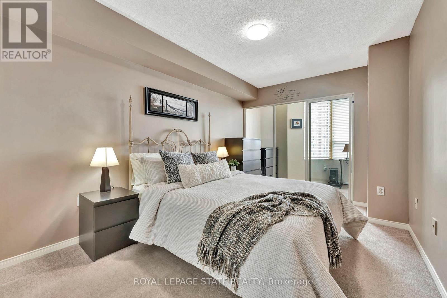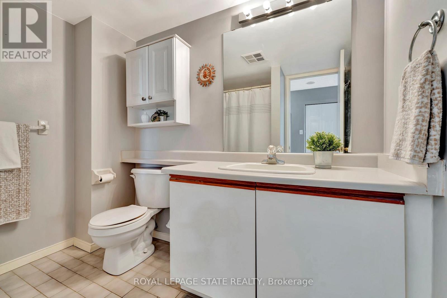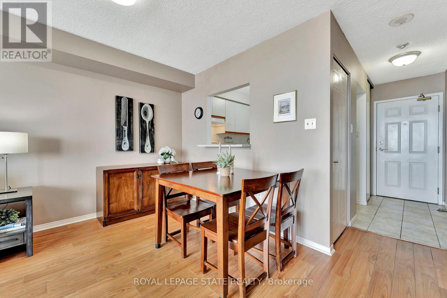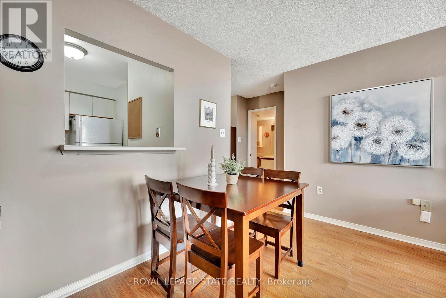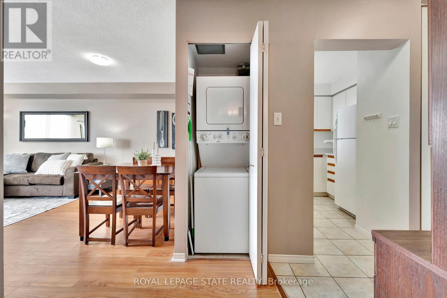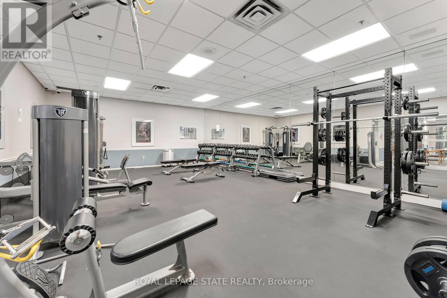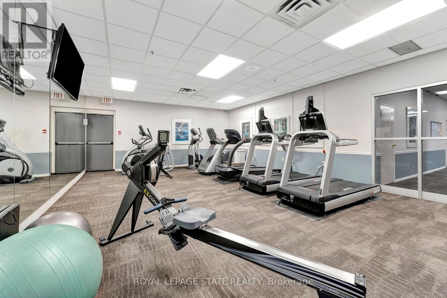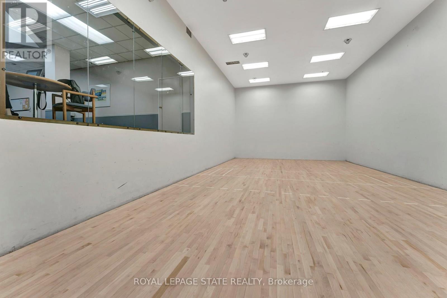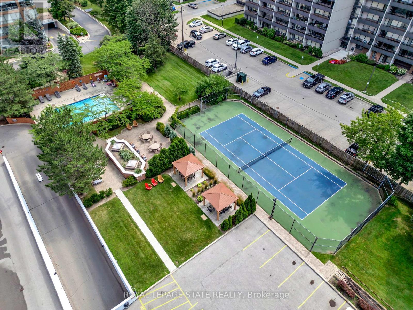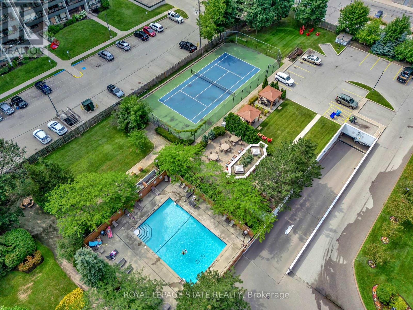1610 - 1270 Maple Crossing Boulevard Burlington, Ontario L7S 2J3
$415,000Maintenance, Heat, Electricity, Water, Common Area Maintenance, Insurance, Parking
$662.60 Monthly
Maintenance, Heat, Electricity, Water, Common Area Maintenance, Insurance, Parking
$662.60 MonthlyWelcome to effortless living in this beautifully maintained 1 bdrm condo perched on the 16th floor, offering partial lake views and an unbeatable location just a short walk to downtown Burlington and Spencer Smith Park. This Sun filled unit features an open-concept living and dining area with expansive windows that flood the space with natural light. The modern white kitchen provides clean lines and ample storage, while the versatile sunroom/den adds the perfect space for a home office or a reading nook. Enjoy the convenience of in-suite laundry, underground parking, and an array of upscale amenities including an outdoor pool, tennis and squash courts, a fully equipped gym, and concierge service. With its vibrant community and walkable location, this condo offers the ideal blend of comfort, style and convenience. (id:24801)
Property Details
| MLS® Number | W12113785 |
| Property Type | Single Family |
| Community Name | Brant |
| Amenities Near By | Hospital, Park |
| Community Features | Pet Restrictions |
| Features | Flat Site, Elevator, In Suite Laundry |
| Parking Space Total | 1 |
| Pool Type | Outdoor Pool |
| Structure | Squash & Raquet Court, Tennis Court |
| View Type | Lake View |
Building
| Bathroom Total | 1 |
| Bedrooms Above Ground | 1 |
| Bedrooms Total | 1 |
| Age | 31 To 50 Years |
| Amenities | Security/concierge, Exercise Centre |
| Appliances | Garage Door Opener Remote(s), All, Dishwasher, Dryer, Stove, Washer, Refrigerator |
| Basement Features | Apartment In Basement |
| Basement Type | N/a |
| Cooling Type | Central Air Conditioning |
| Exterior Finish | Brick |
| Heating Fuel | Natural Gas |
| Heating Type | Forced Air |
| Size Interior | 600 - 699 Ft2 |
| Type | Apartment |
Parking
| Underground | |
| Garage |
Land
| Acreage | No |
| Land Amenities | Hospital, Park |
| Surface Water | Lake/pond |
Rooms
| Level | Type | Length | Width | Dimensions |
|---|---|---|---|---|
| Main Level | Laundry Room | Measurements not available | ||
| Main Level | Kitchen | 2.68 m | 3.1 m | 2.68 m x 3.1 m |
| Main Level | Living Room | 3.65 m | 6.15 m | 3.65 m x 6.15 m |
| Main Level | Bathroom | Measurements not available | ||
| Main Level | Bedroom | 2.88 m | 4.18 m | 2.88 m x 4.18 m |
| Main Level | Foyer | Measurements not available | ||
| Main Level | Sunroom | 2.86 m | 1.76 m | 2.86 m x 1.76 m |
Contact Us
Contact us for more information
Debbie Mitchell
Salesperson
1122 Wilson St West #200
Ancaster, Ontario L9G 3K9
(905) 648-4451
(905) 648-7393


