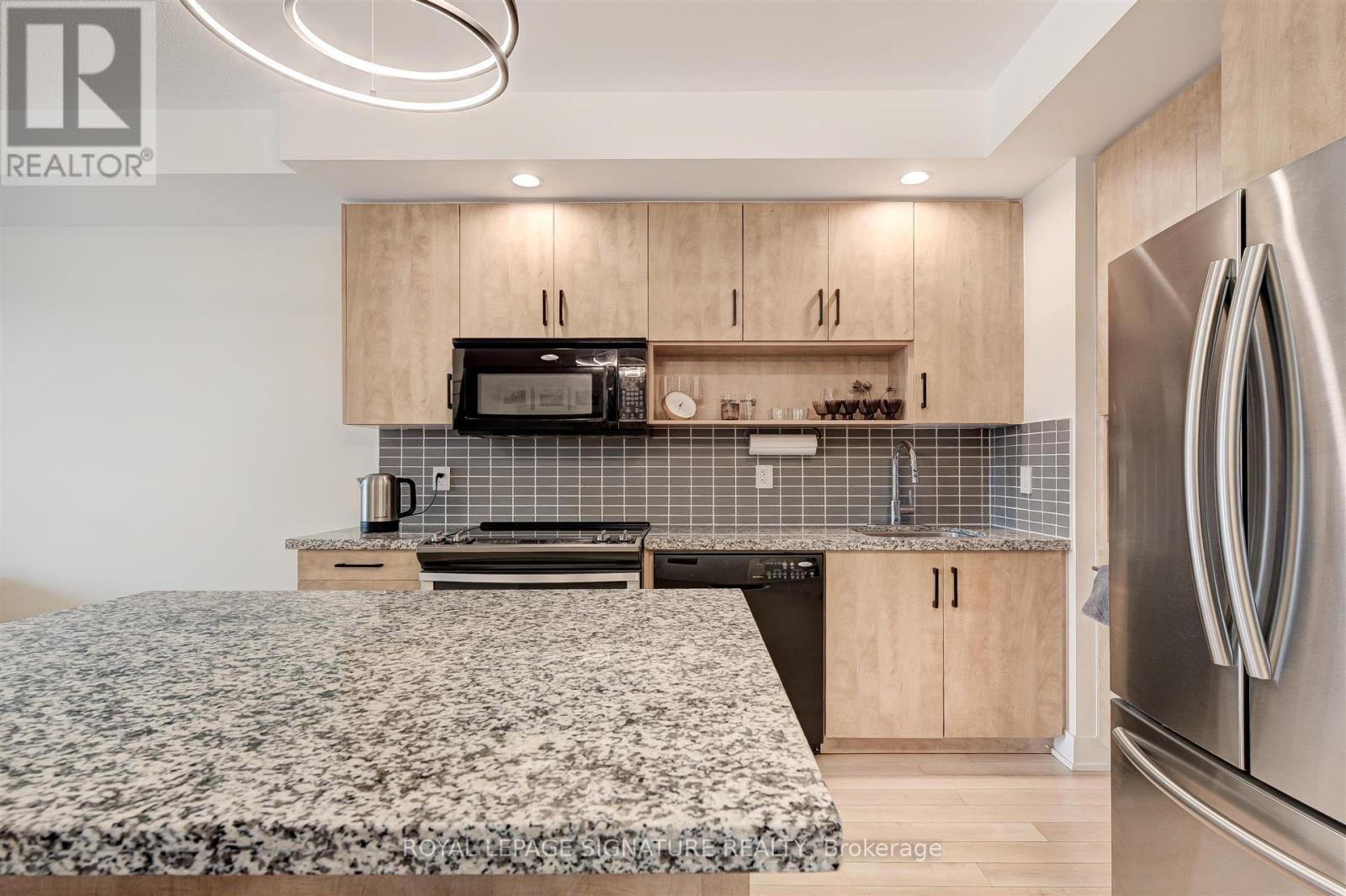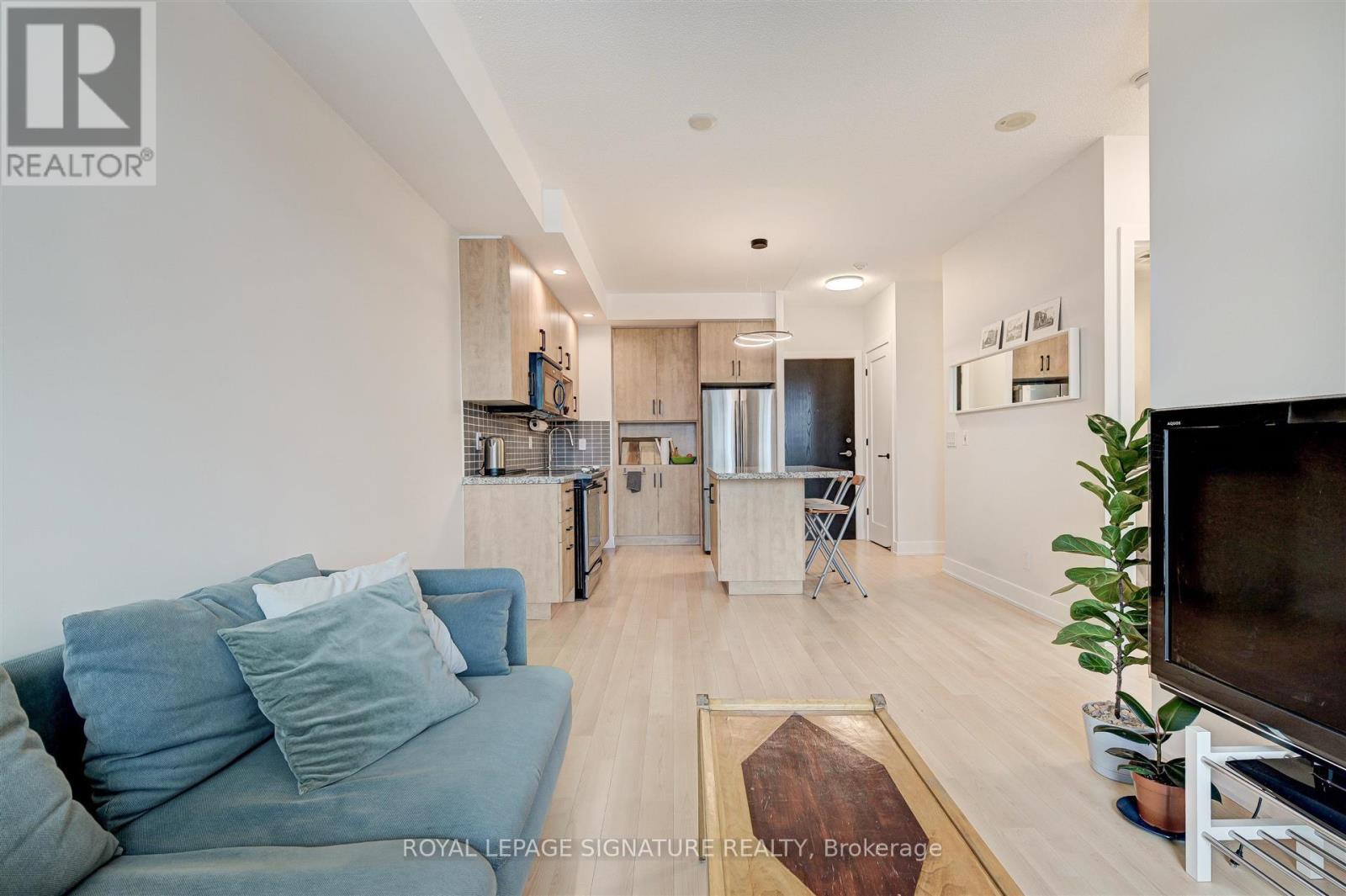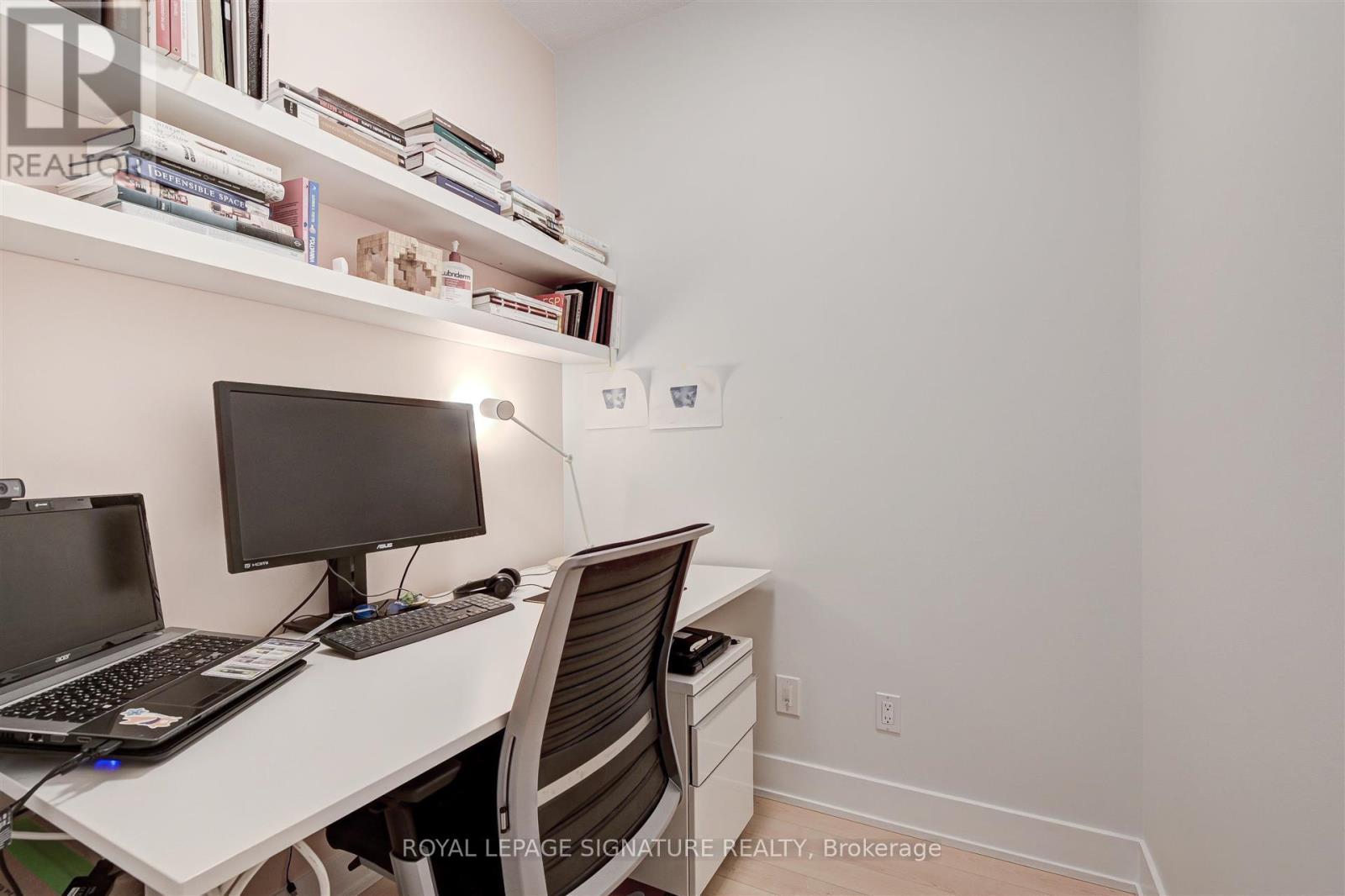1610 - 120 Homewood Avenue Toronto, Ontario M4Y 1J4
$2,450 Monthly
Welcome To The Verve At 120 Homewood Avenue - This Thoughtfully Laid Out One Bedroom Plus Den Features 9 Foot Ceilings, A Spacious Primary Bedroom With Custom Built-In Closet, The Den Is Perfect For A Home Office, Kitchen With Stainless-Steel Double-Door Fridge And Appliances, An Island And Lots Of Storage, Ensuite Laundry, And Fantastic Views West Facing The City And Cn Tower. The Verve Also Features A Great Set Of Amenities, Including Rooftop Terrace With Bbqs And Pool, Media Room, Party Room, Full-Time Concierge And Visitor Parking. Energy Efficient Building, Which Means Lower Utility Bills. If That Isn't Enough, The Building Is A Short Walk To The Various Amenities Of Wellesley, Church And Yonge. Wellesley Subway Station, Yorkville, U Of T, Ryerson, College Park Shopping Centre And The Eaton Centre Are Also Nearby. **** EXTRAS **** Amazing Amenities! Gym, Yoga Room, Media Room, Party Room, Kitchen And Dining Room, Rooftop Terrace, Bbqs, Private Courtyard And Visitor Parking. Utilities: Cold Water Included. Hot Water, Gas And Hydro Are Extra. (id:24801)
Property Details
| MLS® Number | C11936844 |
| Property Type | Single Family |
| Community Name | North St. James Town |
| Amenities Near By | Park, Public Transit, Schools |
| Community Features | Pet Restrictions, Community Centre |
| Features | Balcony |
| View Type | View, City View |
Building
| Bathroom Total | 1 |
| Bedrooms Above Ground | 1 |
| Bedrooms Below Ground | 1 |
| Bedrooms Total | 2 |
| Amenities | Security/concierge, Exercise Centre, Party Room, Visitor Parking |
| Exterior Finish | Concrete, Aluminum Siding |
| Size Interior | 600 - 699 Ft2 |
| Type | Apartment |
Parking
| Underground |
Land
| Acreage | No |
| Land Amenities | Park, Public Transit, Schools |
Rooms
| Level | Type | Length | Width | Dimensions |
|---|---|---|---|---|
| Ground Level | Kitchen | 3.7 m | 3.65 m | 3.7 m x 3.65 m |
| Ground Level | Dining Room | 3.7 m | 3.65 m | 3.7 m x 3.65 m |
| Ground Level | Living Room | 3.63 m | 3.04 m | 3.63 m x 3.04 m |
| Ground Level | Primary Bedroom | 3.85 m | 3.02 m | 3.85 m x 3.02 m |
| Ground Level | Den | 1.85 m | 2.46 m | 1.85 m x 2.46 m |
| Ground Level | Bathroom | 1.49 m | 2.41 m | 1.49 m x 2.41 m |
Contact Us
Contact us for more information
Ian Mehisto
Salesperson
www.ianmehisto.com/
www.facebook.com/ianmehisto/
495 Wellington St W #100
Toronto, Ontario M5V 1G1
(416) 205-0355
(416) 205-0360
































