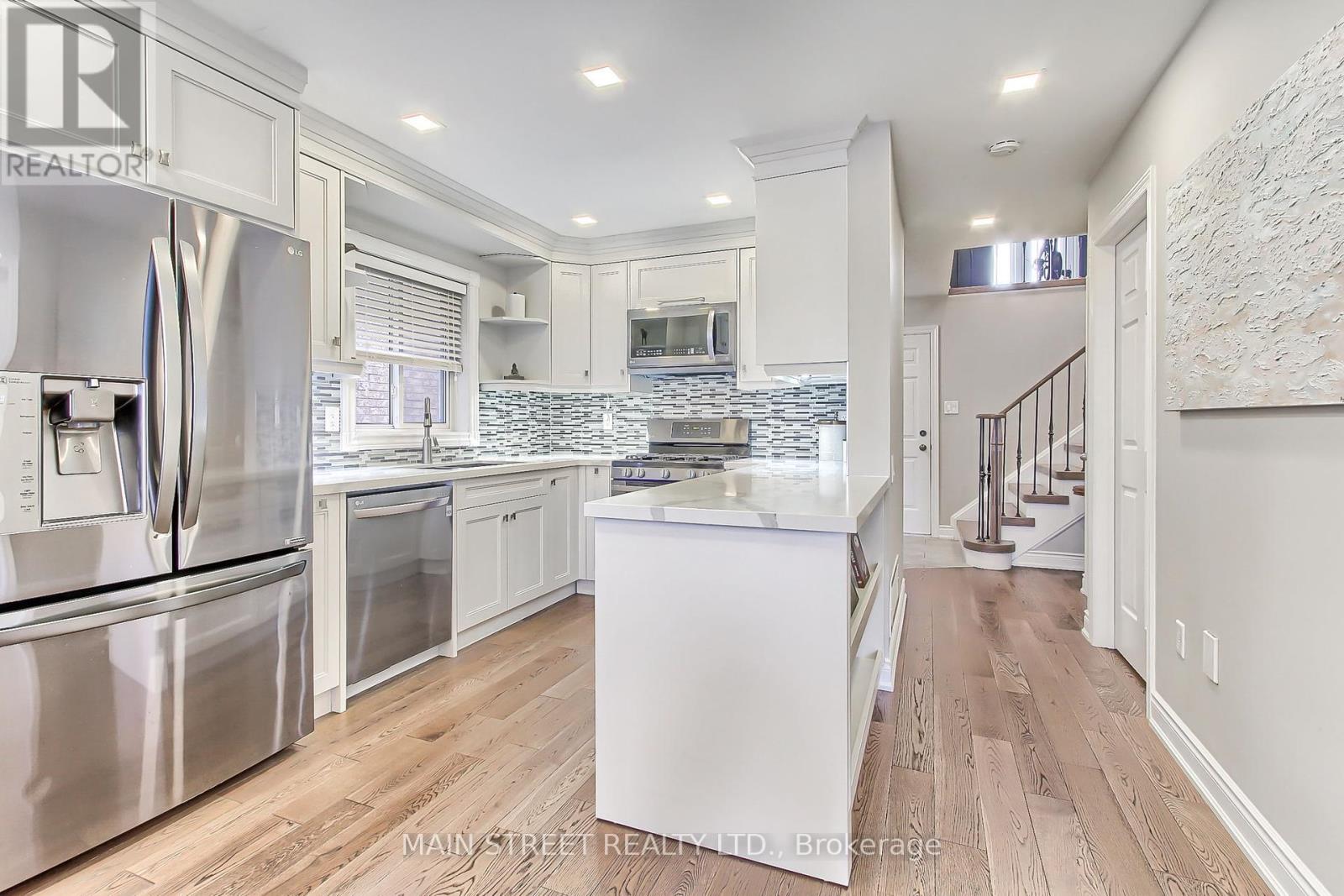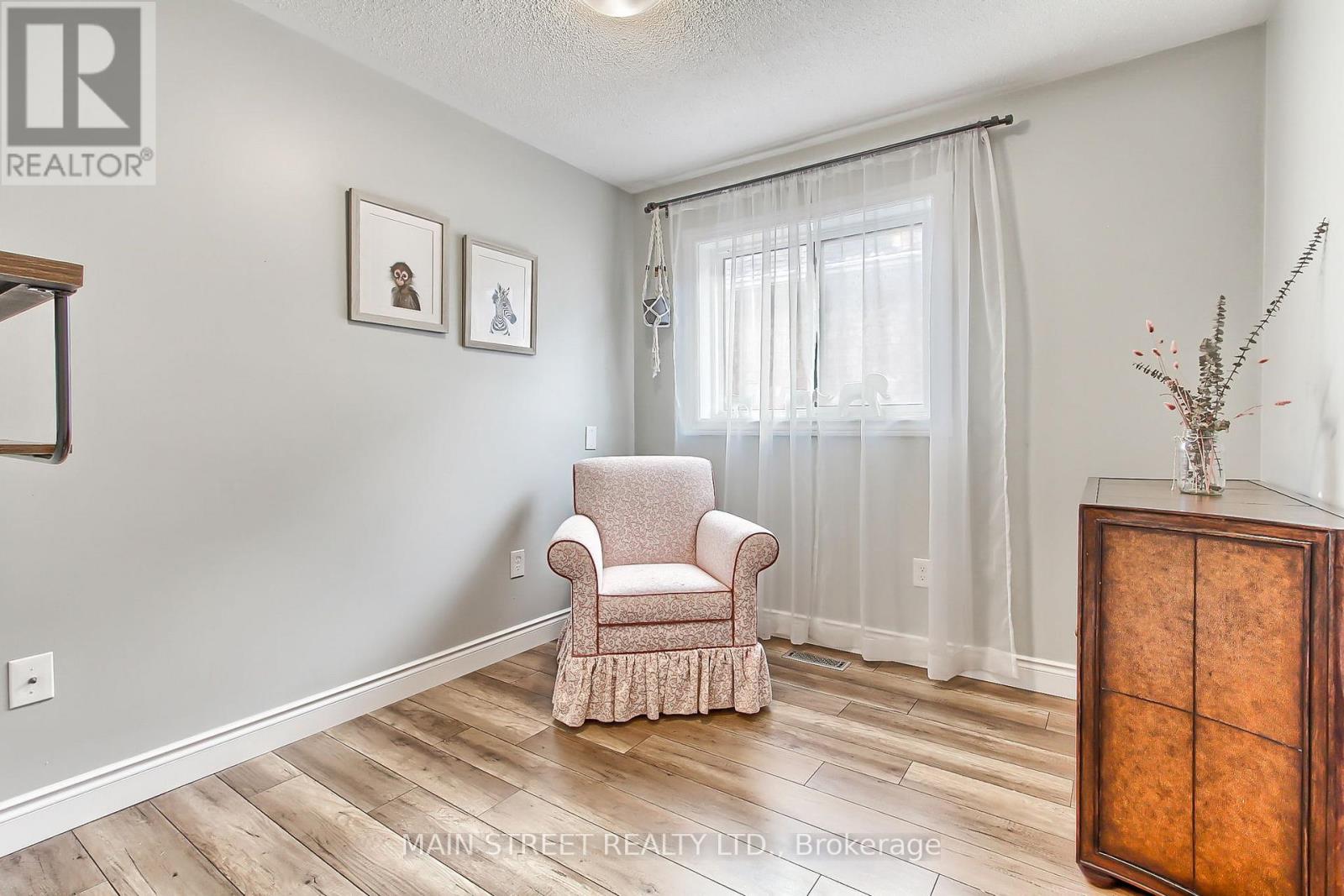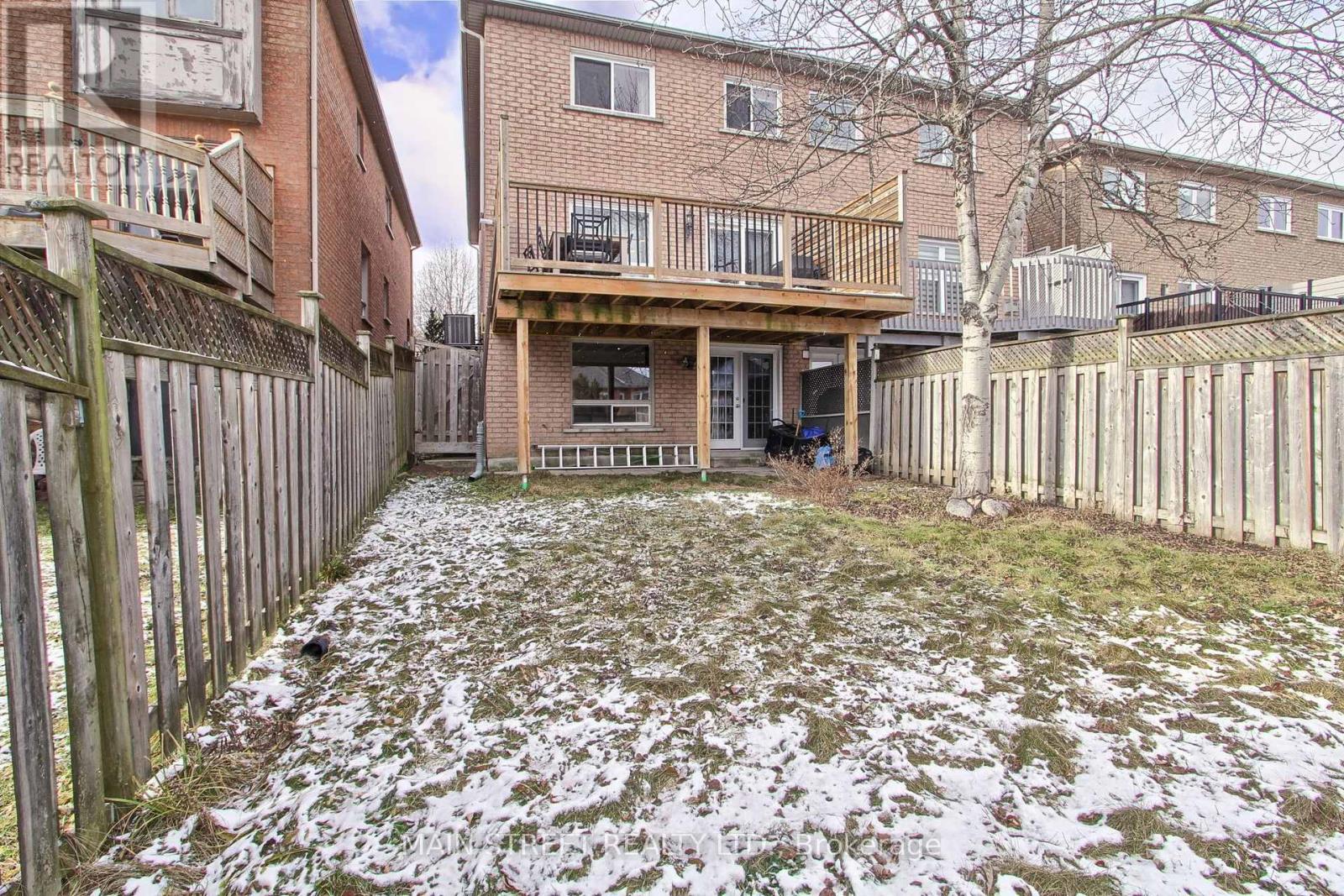161 Primeau Drive Aurora, Ontario L4G 6Z6
$1,234,000
An Incredible Rare Find! This Extensively Renovated 1877 Sq Ft Semi Detached Features 3+1 Bedrooms, 4 Baths w/ a Practical Family Friendly Layout. Bright Open Concept Main Floor Showcases Gleaming Hardwood Flooring, Custom Gourmet Kitchen w/Quartz Counters, S/S Appliances, Sep. Breakfast Bar w/ Large Centre Island, Overlooking Living/Dining Room, Dining Room w/ Walk-out to Oversized Sun Deck, Ideal Main Floor Laundry Room! Bonus 2nd Floor Family Room w/ Centred Gas Fireplace and Perfect Computer Nook, Large Primary Bedroom w/ Walk-in Closet & Luxurious Custom Ensuite Bathroom w/ Stand Alone Soaker Tub & Rain Shower! Basement Features Fully Renovated In-Law Suite w/ Walkout, 3 Pc Bath, Large Bedroom & Custom Kitchen! Premium Deep Lot Overlooking Green Space & Located in the Desired Neighbourhood of Aurora Grove! Minutes to GO Station, Schools, Trails, Parks, 404 HWY Access, Shopping, Restaurants & Much More! Shows Complete Pride of Ownership! Turn Key and Ready For New Memories! **** EXTRAS **** Completely Renovated Top to Bottom! Windows(16), Roof(13), Furnace(20), Deck(20), Pot Lights Throughout, Rich Hardwood Flooring, Custom Kitchen Cabinets w/Drawer Lighting, Renovated Baths, Gas BBQ Hook-up, In-Law Suite w/ Sep. Entrance. (id:24801)
Property Details
| MLS® Number | N11927897 |
| Property Type | Single Family |
| Community Name | Aurora Grove |
| AmenitiesNearBy | Park, Public Transit, Schools |
| CommunityFeatures | Community Centre |
| Features | Conservation/green Belt |
| ParkingSpaceTotal | 6 |
Building
| BathroomTotal | 4 |
| BedroomsAboveGround | 3 |
| BedroomsBelowGround | 1 |
| BedroomsTotal | 4 |
| Amenities | Fireplace(s) |
| Appliances | Water Heater, Dishwasher, Dryer, Garage Door Opener, Microwave, Range, Refrigerator, Stove, Washer, Window Coverings |
| BasementDevelopment | Finished |
| BasementFeatures | Apartment In Basement, Walk Out |
| BasementType | N/a (finished) |
| ConstructionStyleAttachment | Semi-detached |
| CoolingType | Central Air Conditioning |
| ExteriorFinish | Brick |
| FireplacePresent | Yes |
| FlooringType | Tile, Laminate, Hardwood |
| FoundationType | Unknown |
| HalfBathTotal | 1 |
| HeatingFuel | Natural Gas |
| HeatingType | Forced Air |
| StoriesTotal | 2 |
| SizeInterior | 1499.9875 - 1999.983 Sqft |
| Type | House |
| UtilityWater | Municipal Water |
Parking
| Attached Garage |
Land
| Acreage | No |
| LandAmenities | Park, Public Transit, Schools |
| Sewer | Sanitary Sewer |
| SizeDepth | 136 Ft ,2 In |
| SizeFrontage | 23 Ft ,9 In |
| SizeIrregular | 23.8 X 136.2 Ft |
| SizeTotalText | 23.8 X 136.2 Ft |
Rooms
| Level | Type | Length | Width | Dimensions |
|---|---|---|---|---|
| Second Level | Family Room | 4.19 m | 3.56 m | 4.19 m x 3.56 m |
| Second Level | Primary Bedroom | 5.41 m | 3.86 m | 5.41 m x 3.86 m |
| Second Level | Bedroom 2 | 4.34 m | 2.84 m | 4.34 m x 2.84 m |
| Second Level | Bedroom 3 | 2.84 m | 2.67 m | 2.84 m x 2.67 m |
| Lower Level | Kitchen | 3.2 m | 2.67 m | 3.2 m x 2.67 m |
| Lower Level | Living Room | 5.33 m | 3.33 m | 5.33 m x 3.33 m |
| Lower Level | Dining Room | 5.33 m | 3.33 m | 5.33 m x 3.33 m |
| Lower Level | Bedroom | 4.3 m | 2.39 m | 4.3 m x 2.39 m |
| Main Level | Living Room | 3.12 m | 2.74 m | 3.12 m x 2.74 m |
| Main Level | Dining Room | 4.75 m | 2.77 m | 4.75 m x 2.77 m |
| Main Level | Kitchen | 6.2 m | 2.72 m | 6.2 m x 2.72 m |
| Main Level | Eating Area | 6.2 m | 2.72 m | 6.2 m x 2.72 m |
https://www.realtor.ca/real-estate/27812066/161-primeau-drive-aurora-aurora-grove-aurora-grove
Interested?
Contact us for more information
Michael James Henry
Salesperson
150 Main Street S.
Newmarket, Ontario L3Y 3Z1









































